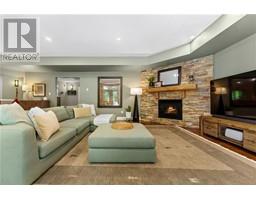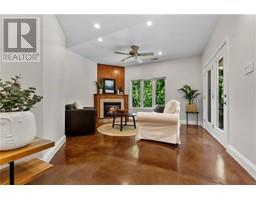5759 Queenscourt Crescent Manotick, Ontario K4M 1K3
$2,350,000
Welcome to 5759 Queenscourt Crescent, nestled in the coveted Rideau Forest of Manotick. This Prairie- Style home offers over 4600 sq ft of space and includes 5 bedrooms, 4 bathrooms and a 3 car attached garage on a 4.4-acre lot, providing privacy and tranquility. Enter a warm, welcoming ambiance in a thoughtfully designed and timeless space. The energy-efficient ICF construction and heated polished concrete floors ensure comfort. The large open concept kitchen hosts custom cabinetry, an oversized island and quartz countertops. Next to the greatroom sits a convenient in-law suite, offering both independence and closeness. Expansive windows flood the rooms with natural light and offer views of the lush surroundings. On the 2nd floor, you'll discover an expansive primary bedroom with sitting area, ensuite bath and a large walk-in closet. A 4th bathroom, another bedroom, and large office complete the second floor. (id:43934)
Open House
This property has open houses!
12:00 pm
Ends at:2:00 pm
Property Details
| MLS® Number | 1384979 |
| Property Type | Single Family |
| Neigbourhood | Rideau Forest |
| AmenitiesNearBy | Airport, Golf Nearby, Recreation Nearby, Shopping |
| CommunityFeatures | Family Oriented |
| Features | Park Setting, Private Setting, Treed, Flat Site, Automatic Garage Door Opener |
| ParkingSpaceTotal | 8 |
Building
| BathroomTotal | 4 |
| BedroomsAboveGround | 5 |
| BedroomsTotal | 5 |
| Amenities | Exercise Centre |
| Appliances | Refrigerator, Oven - Built-in, Cooktop, Dishwasher, Dryer, Hood Fan, Microwave, Washer, Blinds |
| BasementDevelopment | Not Applicable |
| BasementFeatures | Slab |
| BasementType | None (not Applicable) |
| ConstructedDate | 2006 |
| ConstructionStyleAttachment | Detached |
| CoolingType | Central Air Conditioning |
| ExteriorFinish | Stucco |
| FireProtection | Smoke Detectors |
| FireplacePresent | Yes |
| FireplaceTotal | 4 |
| FlooringType | Hardwood, Tile, Other |
| HalfBathTotal | 1 |
| HeatingFuel | Natural Gas |
| HeatingType | Forced Air, Radiant Heat |
| StoriesTotal | 2 |
| Type | House |
| UtilityWater | Drilled Well |
Parking
| Attached Garage | |
| Inside Entry |
Land
| Acreage | Yes |
| LandAmenities | Airport, Golf Nearby, Recreation Nearby, Shopping |
| LandscapeFeatures | Landscaped |
| Sewer | Septic System |
| SizeFrontage | 161 Ft ,3 In |
| SizeIrregular | 4.41 |
| SizeTotal | 4.41 Ac |
| SizeTotalText | 4.41 Ac |
| ZoningDescription | Rr2 |
Rooms
| Level | Type | Length | Width | Dimensions |
|---|---|---|---|---|
| Second Level | Primary Bedroom | 25'8" x 17'3" | ||
| Second Level | 5pc Ensuite Bath | 11'6" x 11'10" | ||
| Second Level | Bedroom | 12'8" x 10'8" | ||
| Second Level | 4pc Bathroom | 8'9" x 7'5" | ||
| Second Level | Office | 15'11" x 13'2" | ||
| Second Level | Other | 9'10" x 13'5" | ||
| Main Level | Foyer | 9'3" x 10'2" | ||
| Main Level | Dining Room | 10'8" x 13'0" | ||
| Main Level | Living Room | 18'10" x 14'4" | ||
| Main Level | Kitchen | 14'11" x 19'5" | ||
| Main Level | Eating Area | 12'11" x 10'8" | ||
| Main Level | Great Room | 20'7" x 19'4" | ||
| Main Level | Den | 13'10" x 26'1" | ||
| Main Level | 4pc Bathroom | 10'9" x 11'5" | ||
| Main Level | Bedroom | 13'6" x 11'11" | ||
| Main Level | Gym | 12'11" x 15'4" | ||
| Main Level | Laundry Room | 8'2" x 10'8" | ||
| Main Level | 2pc Bathroom | 5'1" x 10'4" | ||
| Main Level | Utility Room | 8'0" x 10'8" | ||
| Main Level | Pantry | 9'10" x 10'4" |
https://www.realtor.ca/real-estate/26976445/5759-queenscourt-crescent-manotick-rideau-forest
Interested?
Contact us for more information





























































