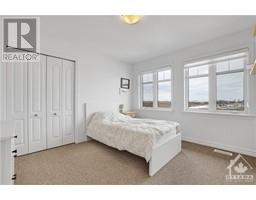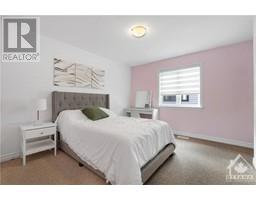4 Bedroom
3 Bathroom
Fireplace
Central Air Conditioning, Air Exchanger
Forced Air
$3,350 Monthly
Available Date: ASAP! Welcome to this stunning home located in highly desirable Bradley Commons community in Kanata South. Premium lot, facing Bradley Craig Park, offers perfect blend of luxury & convenience. Built in 2021, Richcraft Cole model boasts top-tier quality & premium upgrades throughout its 4 BRs+loft & 3 BAs. As you step inside, you are greeted by 9' ceilings & welcoming foyer. M/L features modern oak HW Flrs, Incl. both Strs, PDRM & aopen-concept Dn & Lv area W/ cozy gas FP. Chef-style Kit is culinary delight, equipped W/ SS appliances, quartz countertops, soft-close cabinetry, spacious walkthrough pantry & Bkfst bar. 2nd Lvl offers ideal loft space, generous Pmry BR W/ large WIC & beautiful 5PC ensuite, along W/ 3 additional sizable BRs & 2nd full BA. Custom LL, Fin. by builder, Incl. expanded Fam. Rm that is bright & inviting, perfect for Fam. gatherings & relaxation. W/ inside Acc to 2-car garage & its close proximity to parks, designed for Fam. Lv. Vacant, easy to show (id:43934)
Property Details
|
MLS® Number
|
1399418 |
|
Property Type
|
Single Family |
|
Neigbourhood
|
Bradley Commons |
|
Amenities Near By
|
Public Transit, Recreation Nearby, Shopping |
|
Community Features
|
Family Oriented, School Bus |
|
Features
|
Park Setting, Automatic Garage Door Opener |
|
Parking Space Total
|
4 |
Building
|
Bathroom Total
|
3 |
|
Bedrooms Above Ground
|
4 |
|
Bedrooms Total
|
4 |
|
Amenities
|
Laundry - In Suite |
|
Appliances
|
Refrigerator, Dishwasher, Dryer, Hood Fan, Stove, Washer, Blinds |
|
Basement Development
|
Finished |
|
Basement Type
|
Full (finished) |
|
Constructed Date
|
2021 |
|
Construction Style Attachment
|
Detached |
|
Cooling Type
|
Central Air Conditioning, Air Exchanger |
|
Exterior Finish
|
Stone, Brick, Siding |
|
Fire Protection
|
Smoke Detectors |
|
Fireplace Present
|
Yes |
|
Fireplace Total
|
1 |
|
Flooring Type
|
Wall-to-wall Carpet, Mixed Flooring, Hardwood, Tile |
|
Half Bath Total
|
1 |
|
Heating Fuel
|
Natural Gas |
|
Heating Type
|
Forced Air |
|
Stories Total
|
2 |
|
Type
|
House |
|
Utility Water
|
Municipal Water |
Parking
|
Attached Garage
|
|
|
Inside Entry
|
|
|
Surfaced
|
|
Land
|
Acreage
|
No |
|
Fence Type
|
Fenced Yard |
|
Land Amenities
|
Public Transit, Recreation Nearby, Shopping |
|
Sewer
|
Municipal Sewage System |
|
Size Irregular
|
* Ft X * Ft |
|
Size Total Text
|
* Ft X * Ft |
|
Zoning Description
|
Residential |
Rooms
| Level |
Type |
Length |
Width |
Dimensions |
|
Second Level |
Primary Bedroom |
|
|
15'4" x 11'10" |
|
Second Level |
Bedroom |
|
|
11'9" x 11'0" |
|
Second Level |
Bedroom |
|
|
11'4" x 11'0" |
|
Second Level |
Bedroom |
|
|
12'0" x 10'10" |
|
Second Level |
Loft |
|
|
9'6" x 9'0" |
|
Second Level |
5pc Bathroom |
|
|
Measurements not available |
|
Second Level |
Other |
|
|
Measurements not available |
|
Second Level |
3pc Bathroom |
|
|
Measurements not available |
|
Basement |
Family Room |
|
|
16'2" x 15'0" |
|
Basement |
Storage |
|
|
Measurements not available |
|
Basement |
Utility Room |
|
|
Measurements not available |
|
Basement |
Other |
|
|
Measurements not available |
|
Main Level |
Living Room/fireplace |
|
|
16'9" x 14'5" |
|
Main Level |
Eating Area |
|
|
11'4" x 10'3" |
|
Main Level |
Kitchen |
|
|
13'0" x 8'7" |
|
Main Level |
Dining Room |
|
|
12'7" x 8'6" |
|
Main Level |
Porch |
|
|
Measurements not available |
|
Main Level |
Foyer |
|
|
Measurements not available |
|
Main Level |
Mud Room |
|
|
Measurements not available |
|
Main Level |
Laundry Room |
|
|
Measurements not available |
|
Main Level |
2pc Bathroom |
|
|
Measurements not available |
Utilities
|
Fully serviced
|
Available |
|
Electricity
|
Available |
https://www.realtor.ca/real-estate/27090149/575-honeylocust-avenue-ottawa-bradley-commons





















































