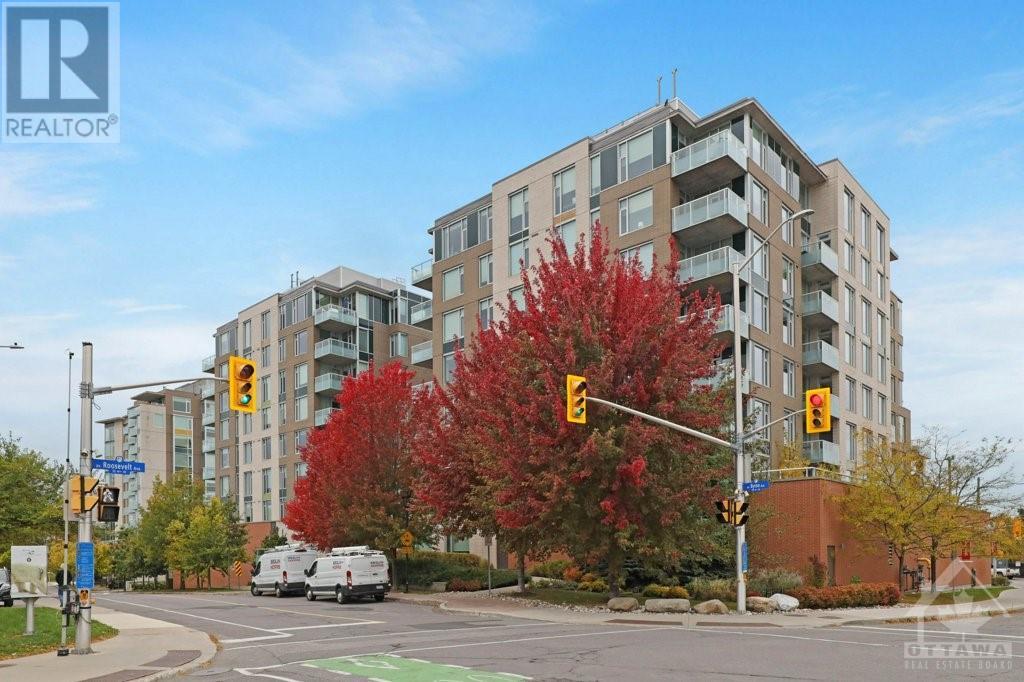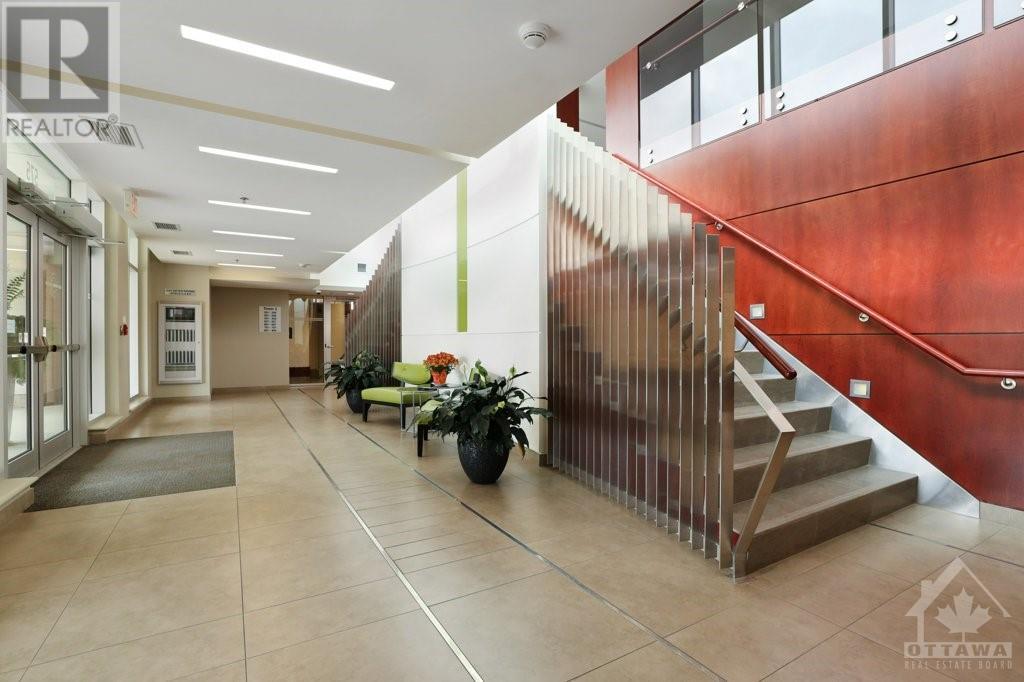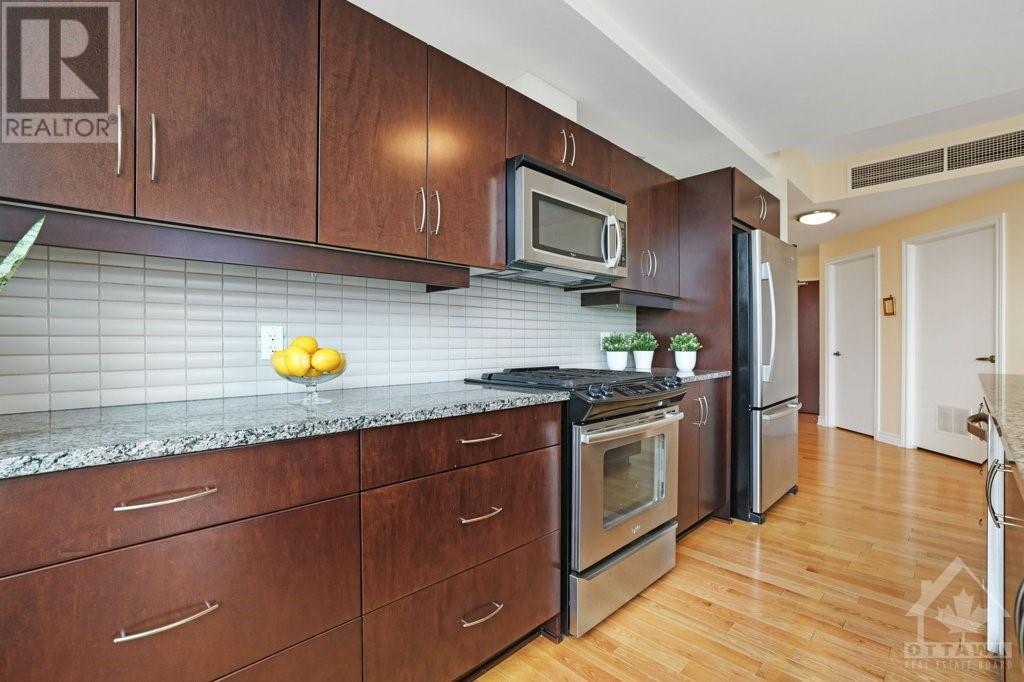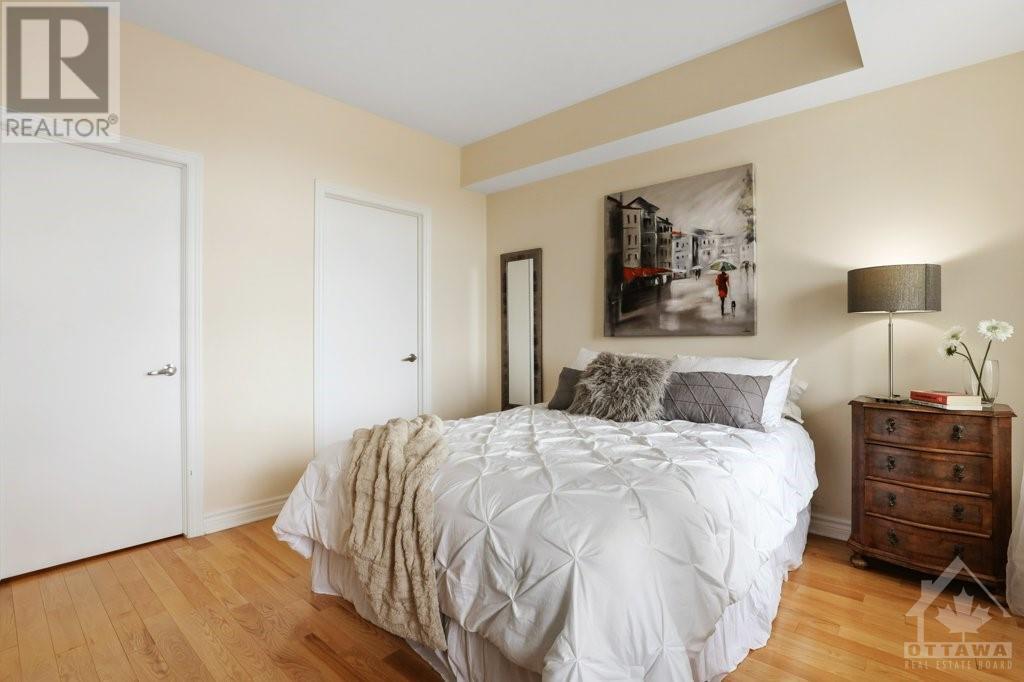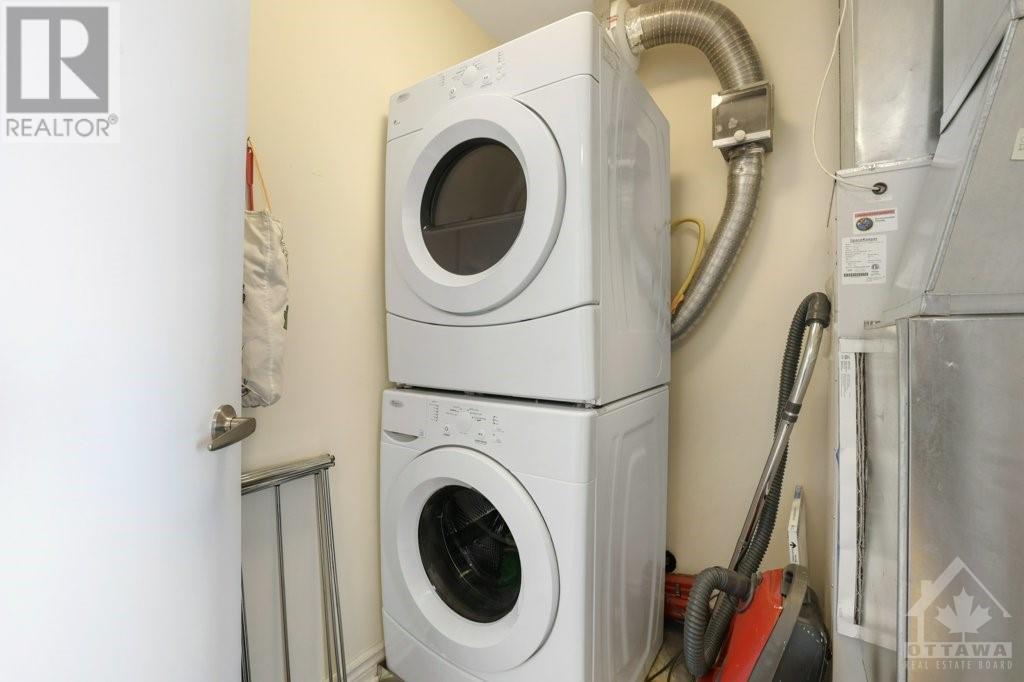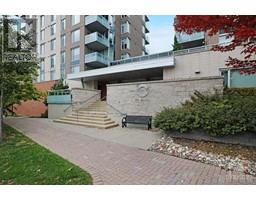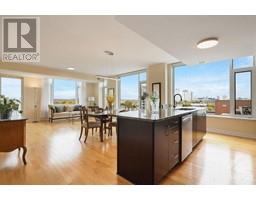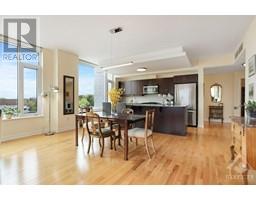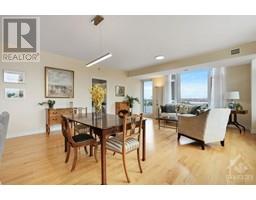575 Byron Avenue Unit#610 Ottawa, Ontario K2A 1R7
$1,020,000Maintenance, Property Management, Caretaker, Heat, Water, Other, See Remarks, Reserve Fund Contributions
$1,055.52 Monthly
Maintenance, Property Management, Caretaker, Heat, Water, Other, See Remarks, Reserve Fund Contributions
$1,055.52 MonthlyOPEN HOUSE Nov 10th 2-4 pm Spectacular corner suite offering 1328 sqft of open-concept living in the heart of Westboro. Oversized windows flood an abundance of natural light in this unit while enjoying the views of the Ottawa River, & Gatineau hills. This stylish and impeccably maintained 2-bedroom, +den, 2 full bathrooms & generous balcony featuring an open concept living space, a kitchen that will surely be a chef's delight w/large island, breakfast bar, pot drawers, SS appliances & granite countertops. Sizeable Primary suite w/ensuite bathroom, ceramic floor, walk-in shower w/glass doors, & granite countertop. A roomy walk-in closet completes this suite. 2nd Bed & main bath are conveniently located at the opposite end of the unit. perfect for guests. Dem, ideal home office. Additional features include in-suite laundry, storage locker, large walk-in closet/storage rm & well-located parking spot. Views Ottawa River & Gatineau hills all that Westboro has to offer at your doorstep. (id:43934)
Property Details
| MLS® Number | 1416007 |
| Property Type | Single Family |
| Neigbourhood | Westboro |
| AmenitiesNearBy | Public Transit, Recreation Nearby, Shopping, Water Nearby |
| CommunityFeatures | Adult Oriented, Pets Allowed With Restrictions |
| Features | Corner Site, Elevator, Balcony |
| ParkingSpaceTotal | 1 |
| Structure | Patio(s) |
Building
| BathroomTotal | 2 |
| BedroomsAboveGround | 2 |
| BedroomsTotal | 2 |
| Amenities | Storage - Locker, Laundry - In Suite |
| Appliances | Refrigerator, Dishwasher, Dryer, Microwave Range Hood Combo, Stove, Washer, Blinds |
| BasementDevelopment | Not Applicable |
| BasementType | None (not Applicable) |
| ConstructedDate | 2011 |
| ConstructionMaterial | Poured Concrete |
| CoolingType | Central Air Conditioning |
| ExteriorFinish | Brick, Concrete |
| FireProtection | Smoke Detectors |
| FlooringType | Hardwood, Ceramic |
| FoundationType | Poured Concrete |
| HeatingFuel | Natural Gas |
| HeatingType | Forced Air, Heat Pump |
| StoriesTotal | 8 |
| Type | Apartment |
| UtilityWater | Municipal Water |
Parking
| Underground |
Land
| Acreage | No |
| LandAmenities | Public Transit, Recreation Nearby, Shopping, Water Nearby |
| Sewer | Municipal Sewage System |
| ZoningDescription | Residential |
Rooms
| Level | Type | Length | Width | Dimensions |
|---|---|---|---|---|
| Basement | Storage | 5'9" x 6'0" | ||
| Main Level | Foyer | 13'0" x 6'10" | ||
| Main Level | Kitchen | 14'3" x 8'6" | ||
| Main Level | Living Room | 13'0" x 17'3" | ||
| Main Level | Dining Room | 16'3" x 8'0" | ||
| Main Level | Laundry Room | 6'7" x 5'10" | ||
| Main Level | Primary Bedroom | 11'11" x 11'9" | ||
| Main Level | 3pc Ensuite Bath | 9'10" x 5'1" | ||
| Main Level | Other | 6'4" x 5'5" | ||
| Main Level | Bedroom | 10'1" x 14'1" | ||
| Main Level | 4pc Bathroom | 11'7" x 5'6" | ||
| Main Level | Other | 6'8" x 18'0" | ||
| Main Level | Den | 6'8" x 8'11" | ||
| Main Level | Other | 5'10" x 5'10" |
https://www.realtor.ca/real-estate/27545165/575-byron-avenue-unit610-ottawa-westboro
Interested?
Contact us for more information

