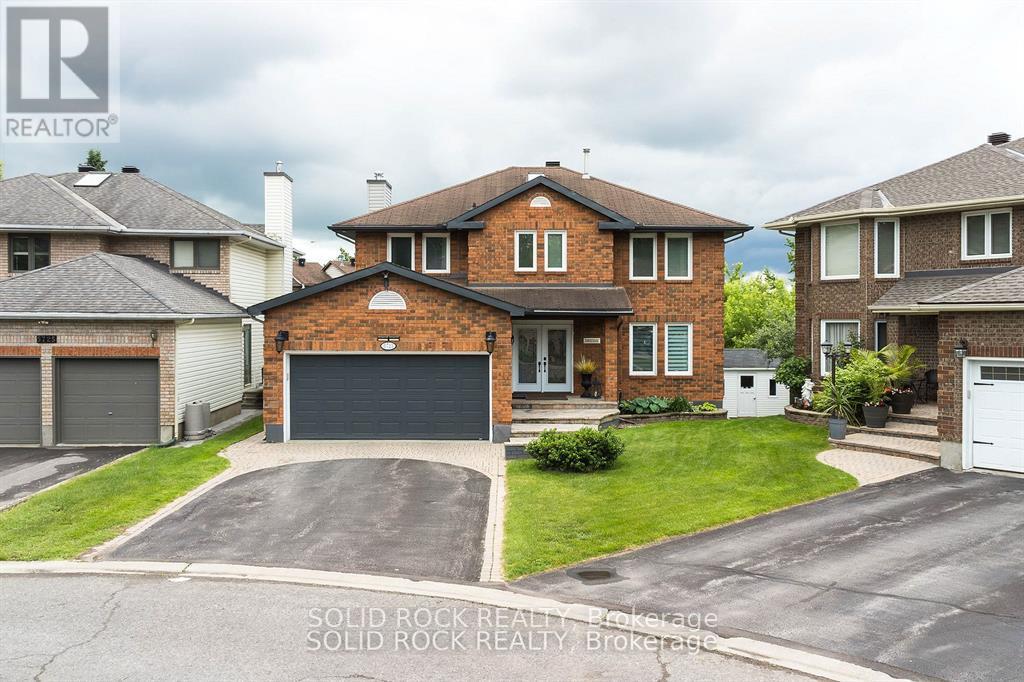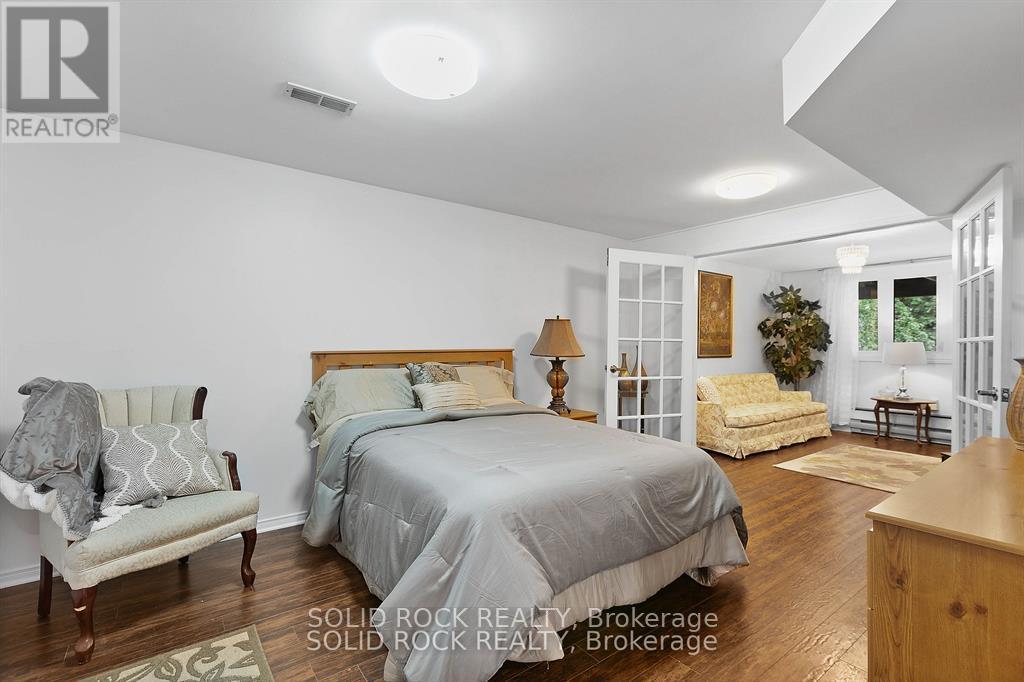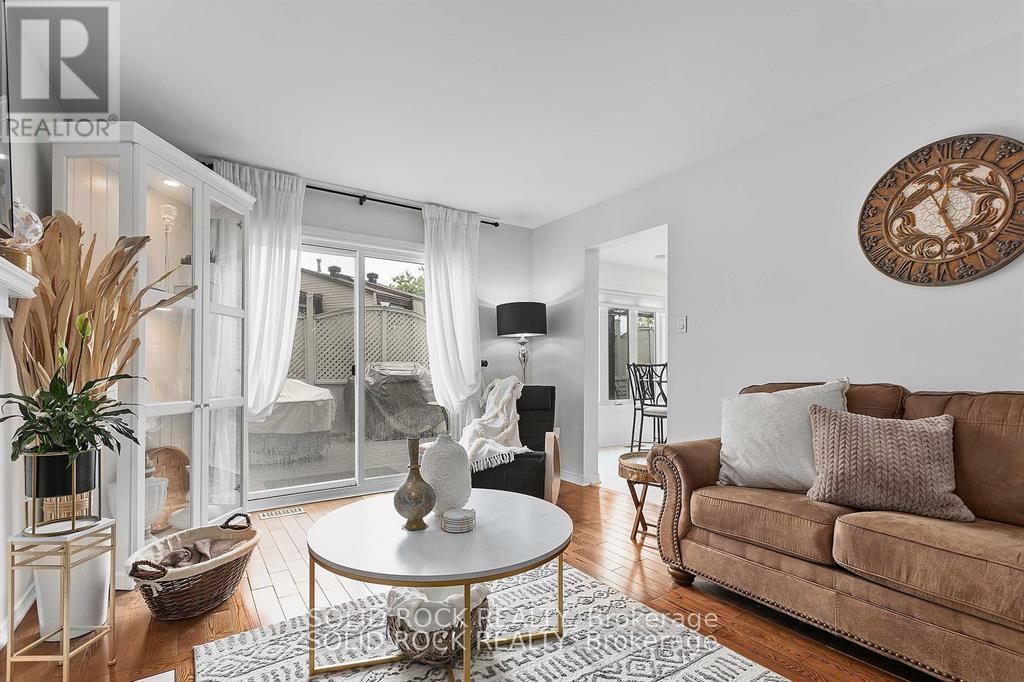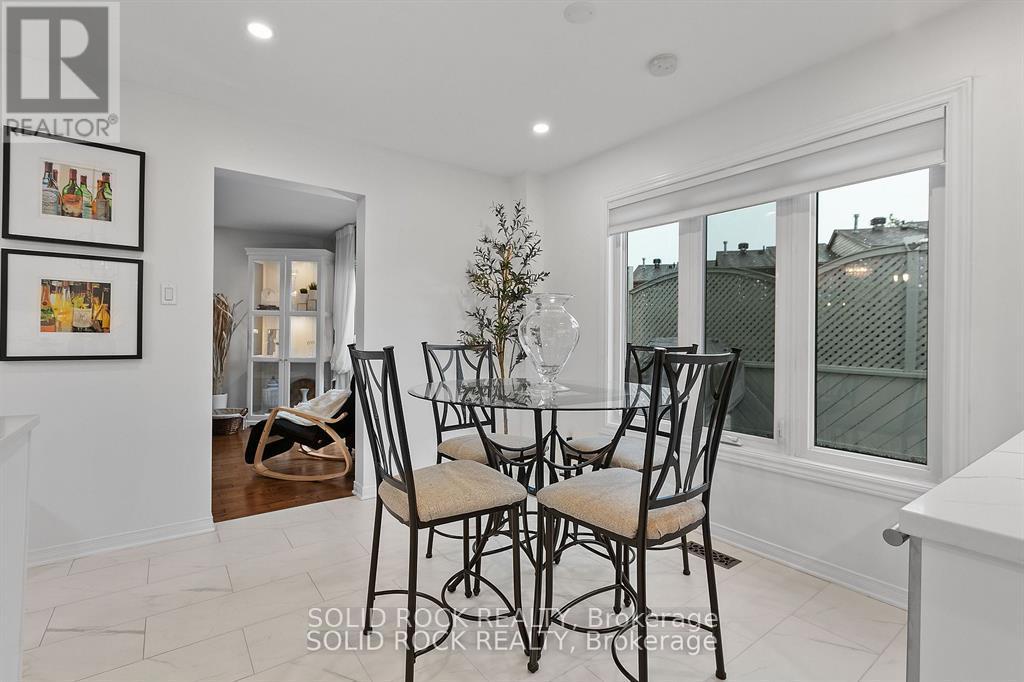4 Bedroom
4 Bathroom
2,000 - 2,500 ft2
Fireplace
Central Air Conditioning
Forced Air
$885,000
Exquisite Family Home with In-Law Suite in the Heart of Blackburn Hamlet. Nestled on a peaceful court in one of Blackburn Hamlets most sought-after neighbourhoods, this stunning home combines elegance with thoughtful modern upgrades. Featuring a brand-new roof (2024) and a newer furnace (2022), this impeccably maintained residence is move-in ready. Step inside to discover gleaming hardwood floors, refined finishes, and a well-designed layout that flows effortlessly throughout. The chefs kitchen is a culinary dream, showcasing stainless steel appliances, quartz countertops, and ample space for entertaining.The inviting family room, centred around a cozy fireplace, offers a perfect place to relax and unwind. Upstairs, the primary suite impresses with an ensuite that includes a soaking tub, oversized shower, and dual vanities. The fully finished walk-out basement provides exceptional versatility, featuring a complete in-law suite with its own kitchen, living area, bedroom, and bathroom ideal for extended family or rental potential. Outside, enjoy a beautifully landscaped backyard and a large deck, perfect for summer gatherings or peaceful evenings. Located close to top-rated schools, parks, nature trails, shopping, and recreational facilities, with easy access to major highways, this home offers both serenity and convenience just a short commute to downtown Ottawa. With impeccable attention to detail and situated in a welcoming, family-friendly community, this rare gem in Blackburn Hamlet is not to be missed!! (id:43934)
Property Details
|
MLS® Number
|
X12149660 |
|
Property Type
|
Single Family |
|
Community Name
|
2303 - Blackburn Hamlet (South) |
|
Features
|
In-law Suite |
|
Parking Space Total
|
4 |
Building
|
Bathroom Total
|
4 |
|
Bedrooms Above Ground
|
4 |
|
Bedrooms Total
|
4 |
|
Appliances
|
Dishwasher, Dryer, Hood Fan, Microwave, Two Stoves, Washer, Two Refrigerators, Refrigerator |
|
Basement Development
|
Finished |
|
Basement Features
|
Walk Out |
|
Basement Type
|
N/a (finished) |
|
Construction Style Attachment
|
Detached |
|
Cooling Type
|
Central Air Conditioning |
|
Exterior Finish
|
Shingles |
|
Fireplace Present
|
Yes |
|
Foundation Type
|
Poured Concrete |
|
Half Bath Total
|
1 |
|
Heating Fuel
|
Natural Gas |
|
Heating Type
|
Forced Air |
|
Stories Total
|
2 |
|
Size Interior
|
2,000 - 2,500 Ft2 |
|
Type
|
House |
|
Utility Water
|
Municipal Water |
Parking
Land
|
Acreage
|
No |
|
Sewer
|
Sanitary Sewer |
|
Size Depth
|
101 Ft ,4 In |
|
Size Frontage
|
29 Ft |
|
Size Irregular
|
29 X 101.4 Ft |
|
Size Total Text
|
29 X 101.4 Ft |
Rooms
| Level |
Type |
Length |
Width |
Dimensions |
|
Second Level |
Bedroom |
5.8 m |
3.5 m |
5.8 m x 3.5 m |
|
Second Level |
Bedroom |
4.5 m |
3.47 m |
4.5 m x 3.47 m |
|
Second Level |
Bedroom |
3.5 m |
3.7 m |
3.5 m x 3.7 m |
|
Second Level |
Bedroom |
3.26 m |
3.4 m |
3.26 m x 3.4 m |
|
Basement |
Great Room |
4 m |
3.7 m |
4 m x 3.7 m |
|
Basement |
Kitchen |
8.1 m |
3 m |
8.1 m x 3 m |
|
Main Level |
Dining Room |
3.4 m |
3.45 m |
3.4 m x 3.45 m |
|
Main Level |
Living Room |
5.1 m |
3.45 m |
5.1 m x 3.45 m |
|
Main Level |
Kitchen |
6.67 m |
6.15 m |
6.67 m x 6.15 m |
|
Main Level |
Family Room |
5.4 m |
3.44 m |
5.4 m x 3.44 m |
https://www.realtor.ca/real-estate/28315550/5723-kemplane-court-ottawa-2303-blackburn-hamlet-south















































































