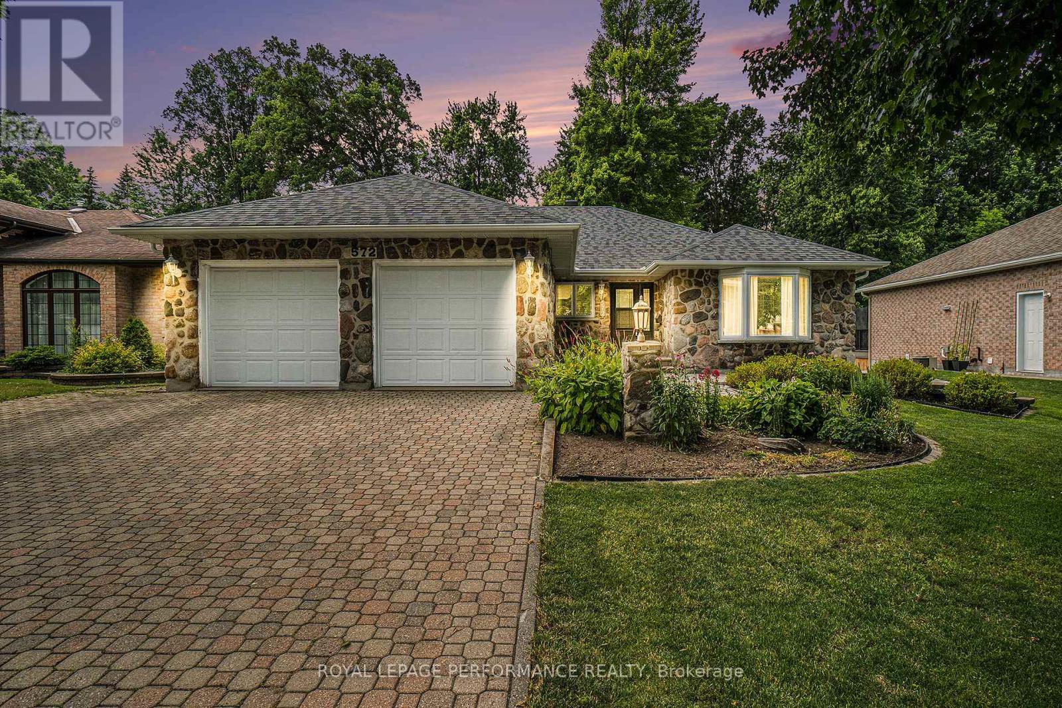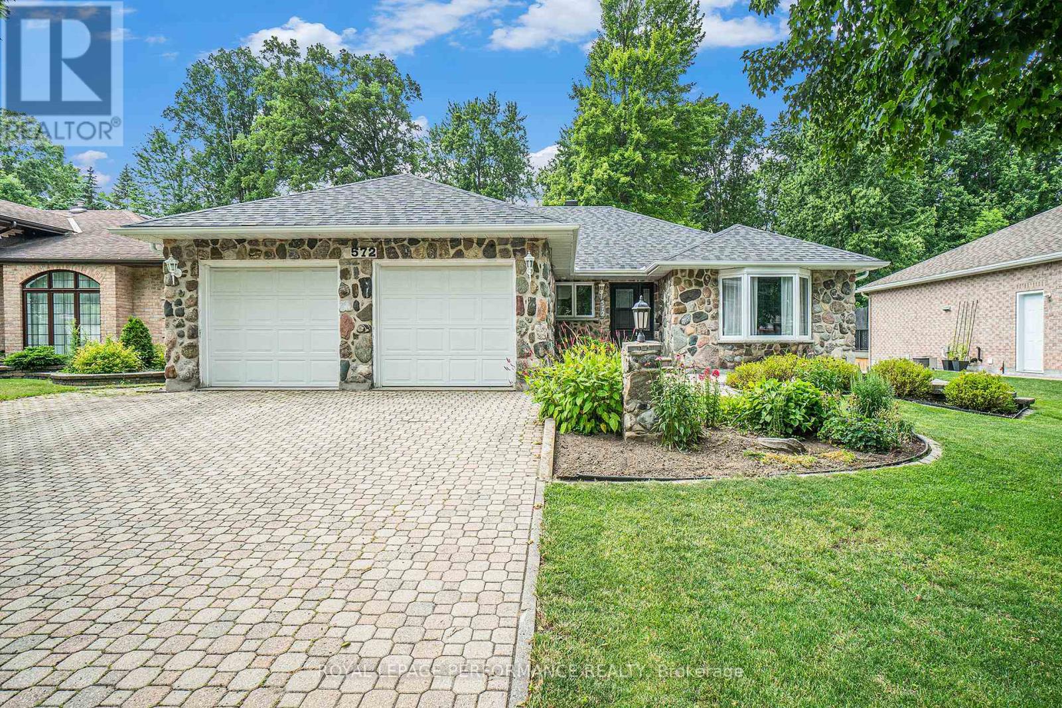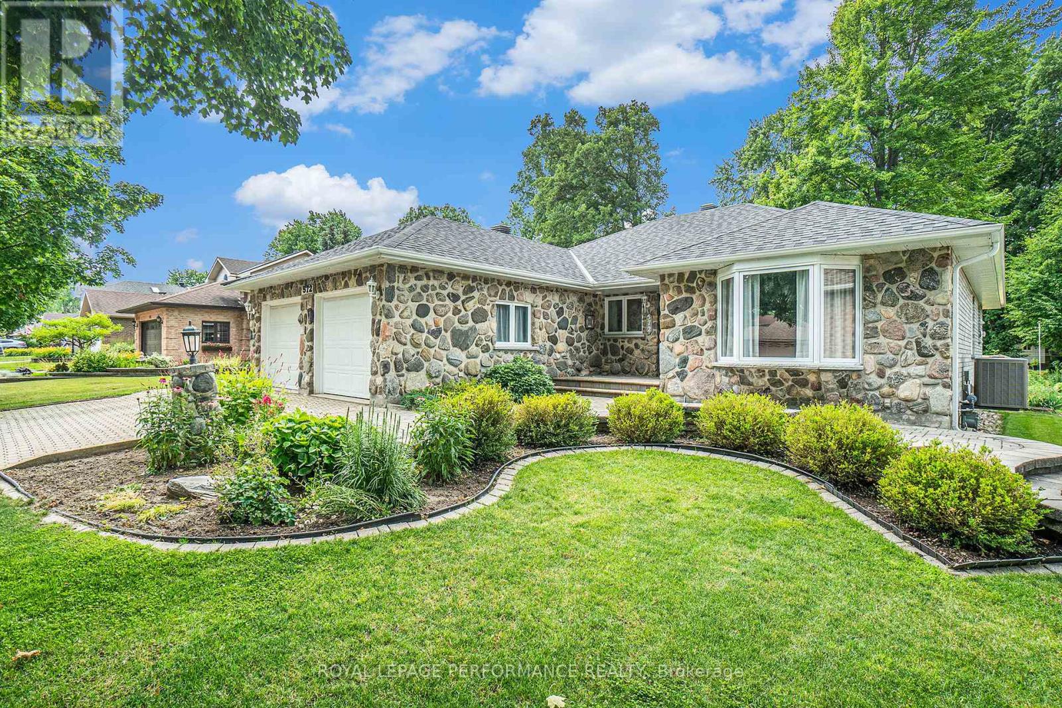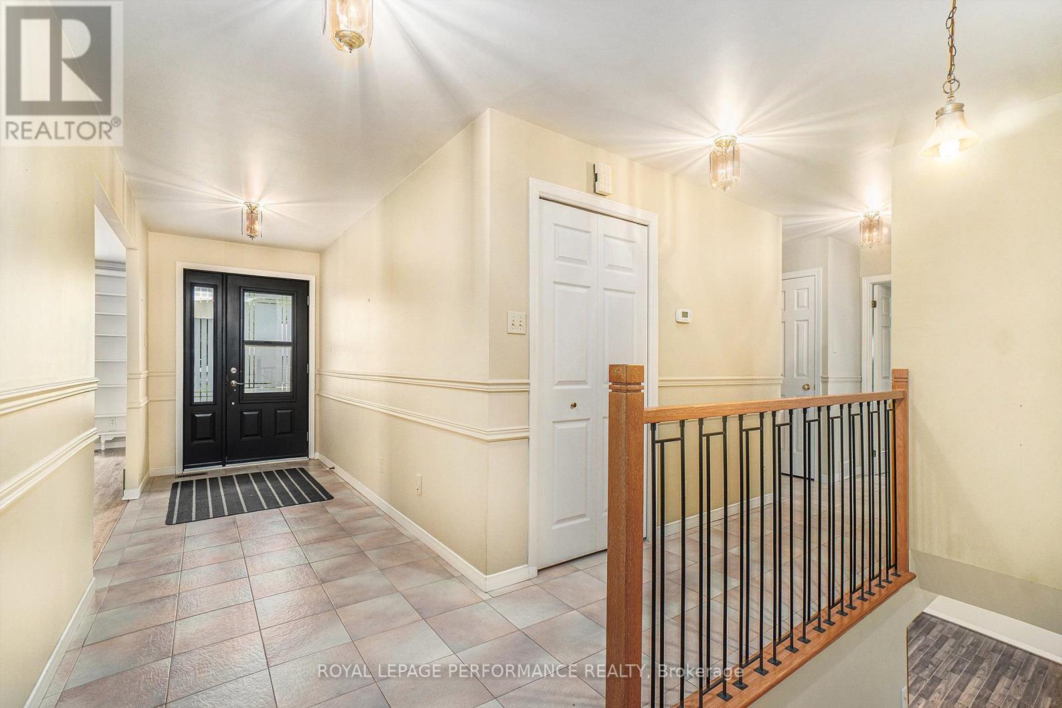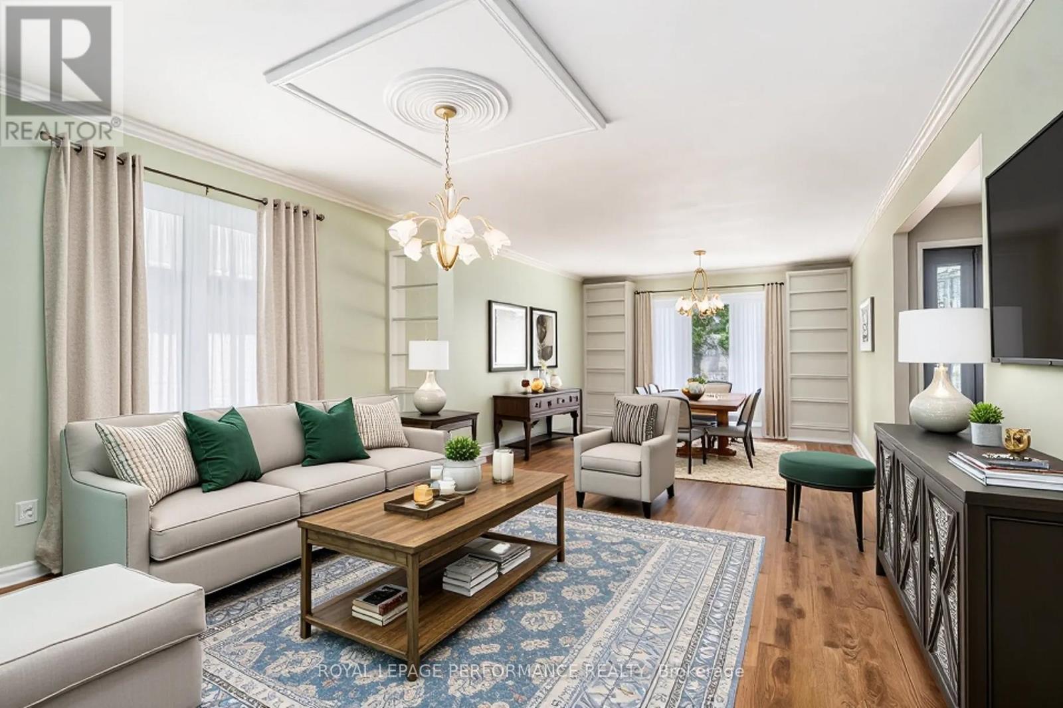3 Bedroom
3 Bathroom
1,500 - 2,000 ft2
Bungalow
Fireplace
Central Air Conditioning
Forced Air
$598,500
Welcome to 572 Dean Drive! This stunning executive style 3 bedroom bungalow is boasting over 1800 sq ft of living space. Located in one of the cities most elite neighbourhoods. Impressive finishes throughout. Foyer leads the spacious living and dining areas. Kitchen features a breakfast nook, island, quartz counters, backsplash and stainless appliances. Family room warmed by a gas fireplace (2020). Three main floor bedrooms. The primary includes a 3pc en suite bathroom and walk in closet. 4pc bathroom with tub/shower combo. Convenient main floor laundry. Access to a rear 2 tier resin deck and landscaped yard. The finished basement includes an open rec room, potential 4th bedroom, storage and workspace areas. Other notables: Eavestrough 2023, Roof shingles 2022, Lennox Gas Furnace 2013, garden shed, landscaped, interlocked driveway. Close to schools, shopping and other amenities. *Some photos are virtually staged. As per Seller direction allow 24 hr irrevocable on offers. (id:43934)
Property Details
|
MLS® Number
|
X12279988 |
|
Property Type
|
Single Family |
|
Community Name
|
717 - Cornwall |
|
Amenities Near By
|
Public Transit, Schools |
|
Parking Space Total
|
6 |
|
Structure
|
Deck, Shed |
Building
|
Bathroom Total
|
3 |
|
Bedrooms Above Ground
|
3 |
|
Bedrooms Total
|
3 |
|
Amenities
|
Fireplace(s) |
|
Appliances
|
Water Heater, Dishwasher, Dryer, Stove, Washer, Refrigerator |
|
Architectural Style
|
Bungalow |
|
Basement Development
|
Finished |
|
Basement Type
|
Full (finished) |
|
Construction Style Attachment
|
Detached |
|
Cooling Type
|
Central Air Conditioning |
|
Exterior Finish
|
Brick, Stone |
|
Fireplace Present
|
Yes |
|
Fireplace Total
|
1 |
|
Foundation Type
|
Concrete |
|
Half Bath Total
|
1 |
|
Heating Fuel
|
Natural Gas |
|
Heating Type
|
Forced Air |
|
Stories Total
|
1 |
|
Size Interior
|
1,500 - 2,000 Ft2 |
|
Type
|
House |
|
Utility Water
|
Municipal Water |
Parking
Land
|
Acreage
|
No |
|
Land Amenities
|
Public Transit, Schools |
|
Sewer
|
Sanitary Sewer |
|
Size Depth
|
130 Ft |
|
Size Frontage
|
60 Ft |
|
Size Irregular
|
60 X 130 Ft |
|
Size Total Text
|
60 X 130 Ft |
Rooms
| Level |
Type |
Length |
Width |
Dimensions |
|
Basement |
Other |
3.86 m |
13.99 m |
3.86 m x 13.99 m |
|
Basement |
Other |
6.74 m |
5.32 m |
6.74 m x 5.32 m |
|
Basement |
Recreational, Games Room |
6.71 m |
6.53 m |
6.71 m x 6.53 m |
|
Basement |
Laundry Room |
3.17 m |
3.55 m |
3.17 m x 3.55 m |
|
Main Level |
Living Room |
4.21 m |
4.72 m |
4.21 m x 4.72 m |
|
Main Level |
Dining Room |
4.21 m |
3.4 m |
4.21 m x 3.4 m |
|
Main Level |
Kitchen |
2.89 m |
4.17 m |
2.89 m x 4.17 m |
|
Main Level |
Eating Area |
2.83 m |
1.94 m |
2.83 m x 1.94 m |
|
Main Level |
Family Room |
4.28 m |
4.28 m |
4.28 m x 4.28 m |
|
Main Level |
Primary Bedroom |
4.58 m |
4.83 m |
4.58 m x 4.83 m |
|
Main Level |
Bedroom |
2.75 m |
3.41 m |
2.75 m x 3.41 m |
|
Main Level |
Bedroom |
3.97 m |
3.28 m |
3.97 m x 3.28 m |
https://www.realtor.ca/real-estate/28595045/572-dean-drive-cornwall-717-cornwall

