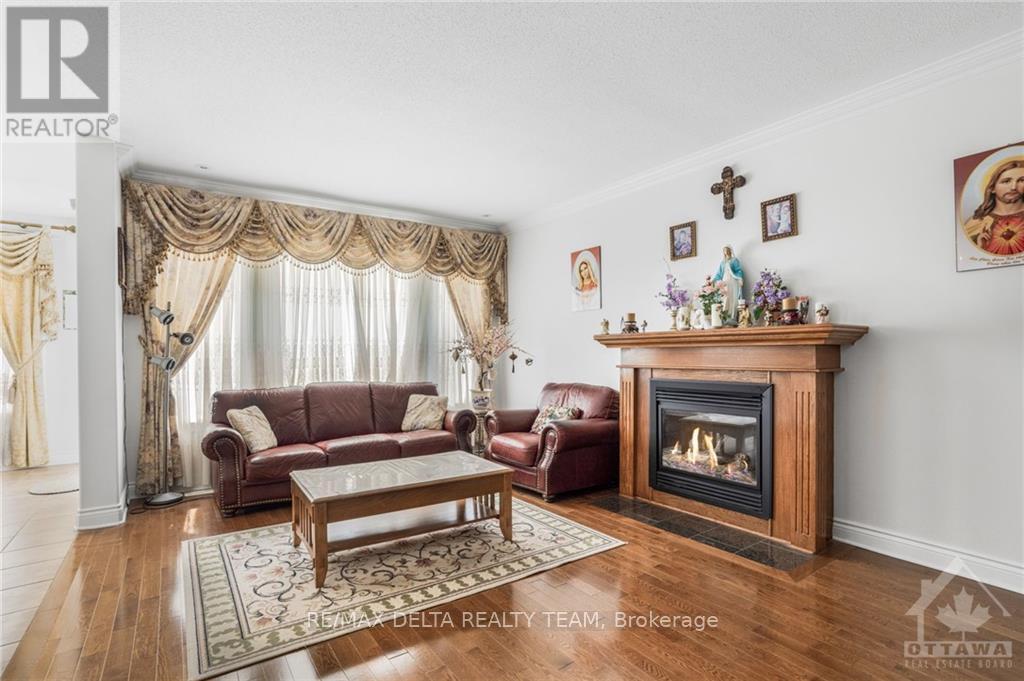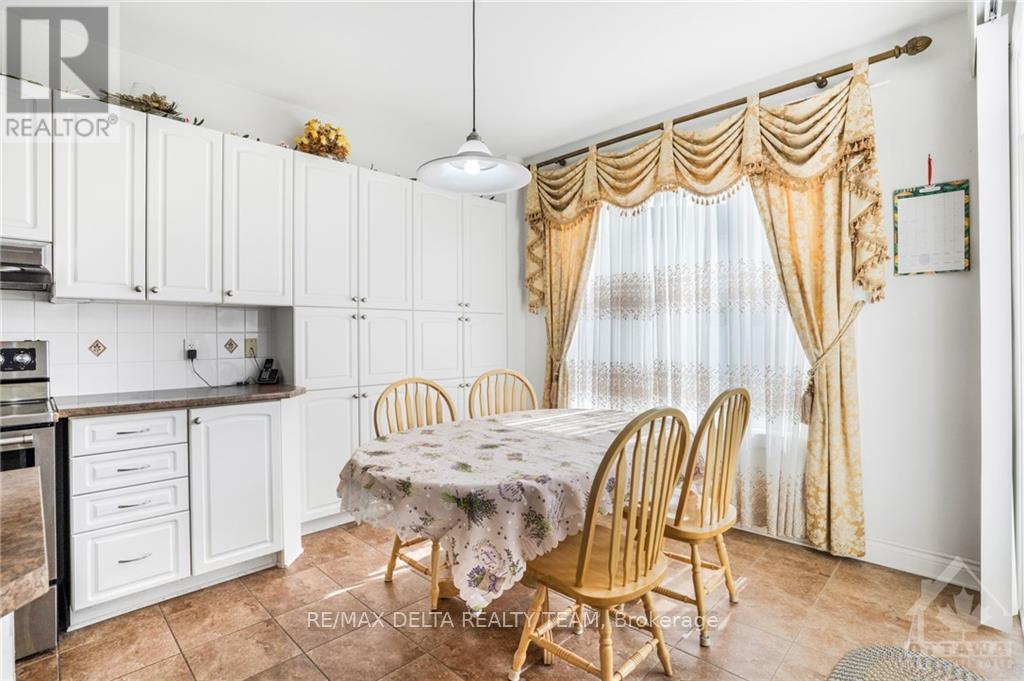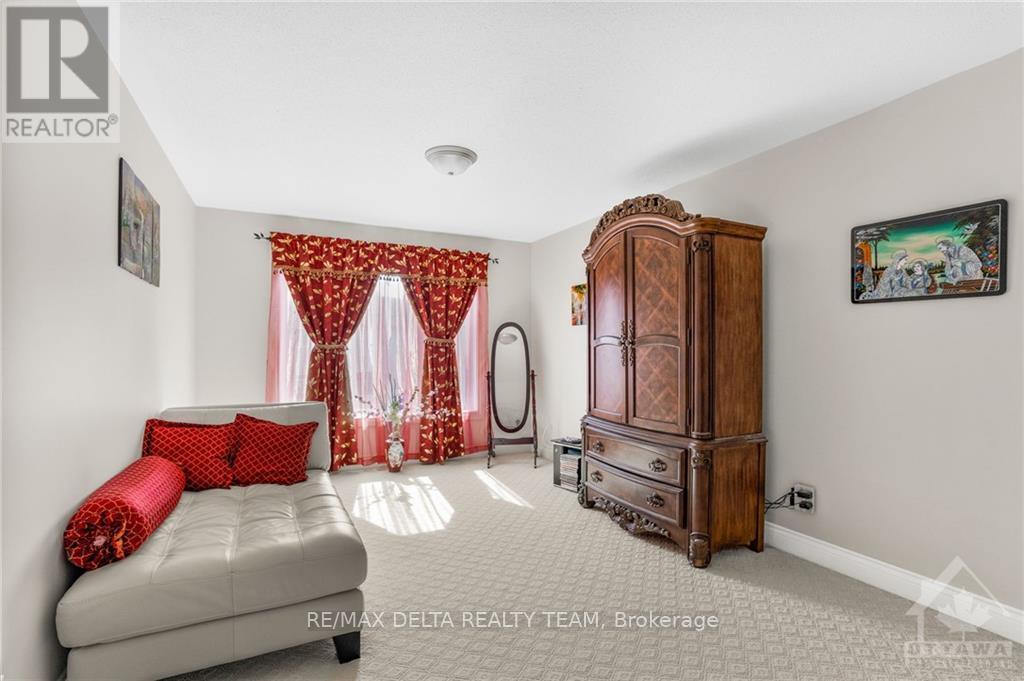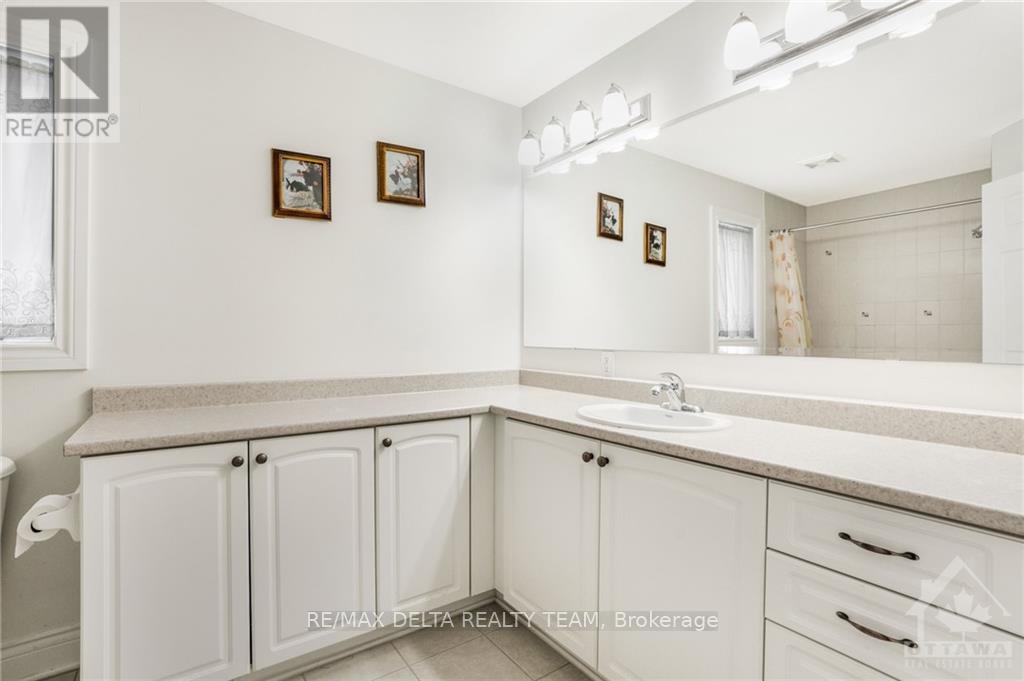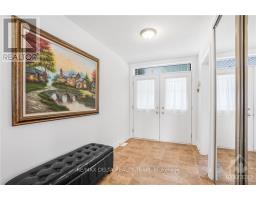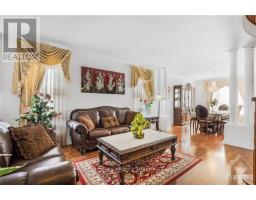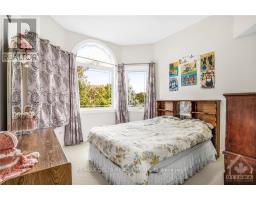4 Bedroom
4 Bathroom
Fireplace
Central Air Conditioning
Forced Air
$1,050,000
Flooring: Tile, Flooring: Hardwood, Flooring: Carpet W/W & Mixed, Welcome to this 3410 sq ft property (per builder plans) which boasts 4 bedrooms, 4 bathrooms, and a 3 car garage! This model's layout is structured with intentful division of each room which flow seamlessly together creating excellent functionality. As you enter, you'll pass the main floor den which leads out to the well lit living room, then on into the dining room space. The kitchen offers stainless steel appliances, a large island, a separate eat-in area, and lots of natural light as well. The family room offers a cozy gas fireplace, which neighbours the main floor laundry area and bathroom for optimal convenience. The upper level hosts 4 bedrooms + 2nd den, 2 additional ensuites, and a main bathroom. The primary bedroom has a walk-in closet, and 4-pc ensuite. The unfinished basement features a rough-in for any future customization desired! Over-sized fully fenced backyard offers so much outside enjoyment and ability to build upon! Close to shopping, transit, and parks! (id:43934)
Property Details
|
MLS® Number
|
X9520335 |
|
Property Type
|
Single Family |
|
Neigbourhood
|
Avalon East |
|
Community Name
|
1118 - Avalon East |
|
AmenitiesNearBy
|
Public Transit, Park |
|
ParkingSpaceTotal
|
6 |
Building
|
BathroomTotal
|
4 |
|
BedroomsAboveGround
|
4 |
|
BedroomsTotal
|
4 |
|
Amenities
|
Fireplace(s) |
|
Appliances
|
Dishwasher, Dryer, Refrigerator, Stove, Washer |
|
BasementDevelopment
|
Unfinished |
|
BasementType
|
Full (unfinished) |
|
ConstructionStyleAttachment
|
Detached |
|
CoolingType
|
Central Air Conditioning |
|
ExteriorFinish
|
Brick |
|
FireplacePresent
|
Yes |
|
FireplaceTotal
|
1 |
|
FoundationType
|
Concrete |
|
HeatingFuel
|
Natural Gas |
|
HeatingType
|
Forced Air |
|
StoriesTotal
|
2 |
|
Type
|
House |
|
UtilityWater
|
Municipal Water |
Parking
Land
|
Acreage
|
No |
|
FenceType
|
Fenced Yard |
|
LandAmenities
|
Public Transit, Park |
|
Sewer
|
Sanitary Sewer |
|
SizeFrontage
|
77 Ft ,7 In |
|
SizeIrregular
|
77.59 Ft ; 1 |
|
SizeTotalText
|
77.59 Ft ; 1 |
|
ZoningDescription
|
Residential |
Rooms
| Level |
Type |
Length |
Width |
Dimensions |
|
Second Level |
Primary Bedroom |
8.17 m |
6.6 m |
8.17 m x 6.6 m |
|
Second Level |
Bathroom |
3.86 m |
3.17 m |
3.86 m x 3.17 m |
|
Second Level |
Other |
3.58 m |
1.77 m |
3.58 m x 1.77 m |
|
Second Level |
Bathroom |
2.23 m |
3.45 m |
2.23 m x 3.45 m |
|
Second Level |
Bedroom |
3.75 m |
4.92 m |
3.75 m x 4.92 m |
|
Second Level |
Bedroom |
3.02 m |
3.65 m |
3.02 m x 3.65 m |
|
Second Level |
Bedroom |
3.78 m |
4.47 m |
3.78 m x 4.47 m |
|
Second Level |
Bathroom |
1.57 m |
3.09 m |
1.57 m x 3.09 m |
|
Second Level |
Other |
1.19 m |
2 m |
1.19 m x 2 m |
|
Second Level |
Den |
2.74 m |
2.66 m |
2.74 m x 2.66 m |
|
Second Level |
Bathroom |
|
|
Measurements not available |
|
Basement |
Recreational, Games Room |
10.79 m |
11.48 m |
10.79 m x 11.48 m |
|
Main Level |
Foyer |
2.05 m |
3.37 m |
2.05 m x 3.37 m |
|
Main Level |
Den |
3.42 m |
4.08 m |
3.42 m x 4.08 m |
|
Main Level |
Living Room |
3.4 m |
4.9 m |
3.4 m x 4.9 m |
|
Main Level |
Bathroom |
1.49 m |
1.44 m |
1.49 m x 1.44 m |
|
Main Level |
Laundry Room |
1.87 m |
3.4 m |
1.87 m x 3.4 m |
|
Main Level |
Kitchen |
3.32 m |
4.54 m |
3.32 m x 4.54 m |
|
Main Level |
Dining Room |
3.32 m |
1.95 m |
3.32 m x 1.95 m |
|
Main Level |
Dining Room |
3.4 m |
4.67 m |
3.4 m x 4.67 m |
|
Main Level |
Family Room |
3.86 m |
5.99 m |
3.86 m x 5.99 m |
https://www.realtor.ca/real-estate/27446857/572-aquaview-drive-ottawa-1118-avalon-east








