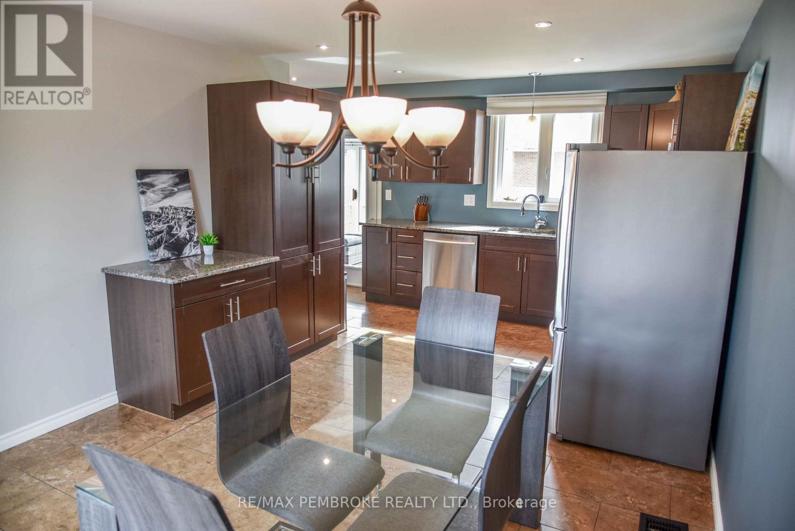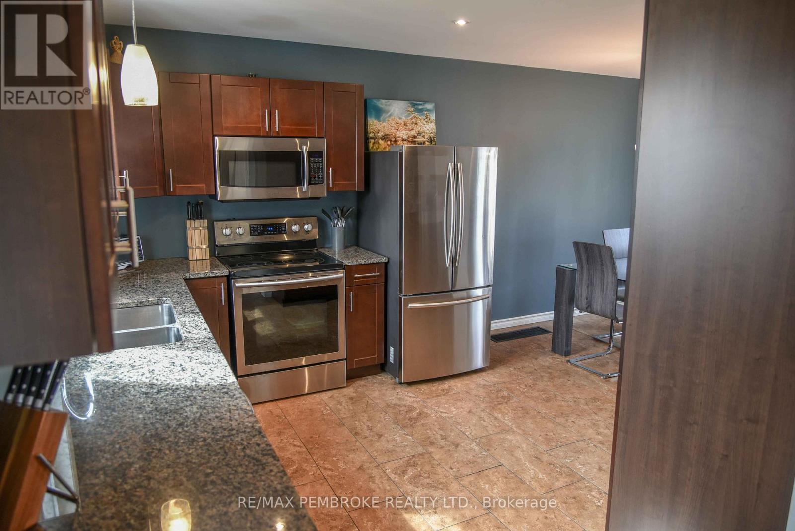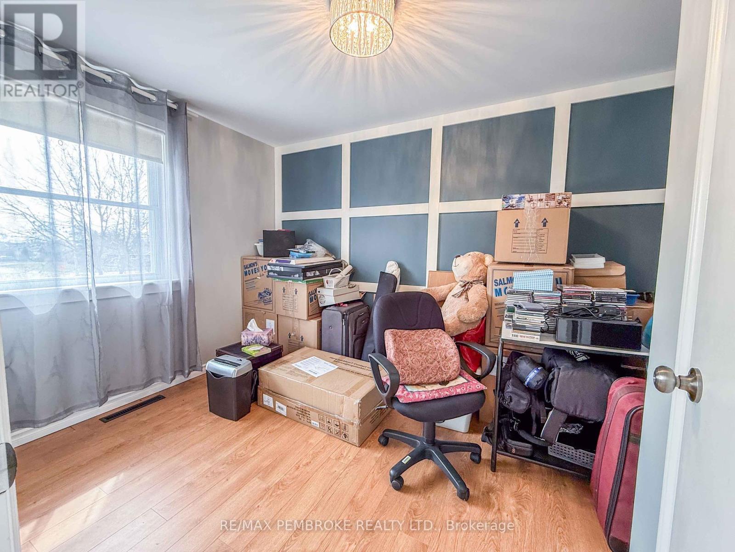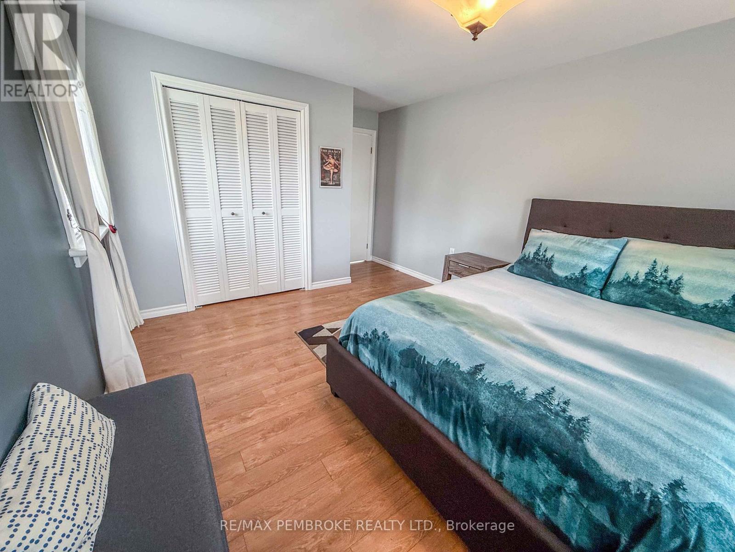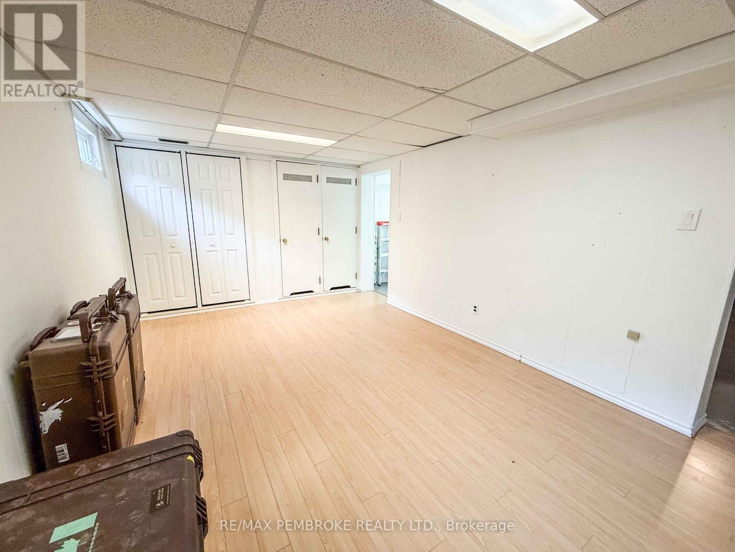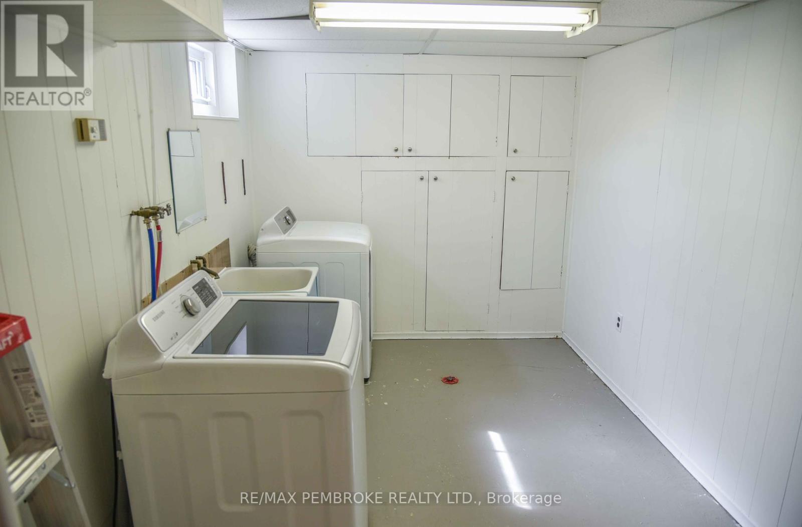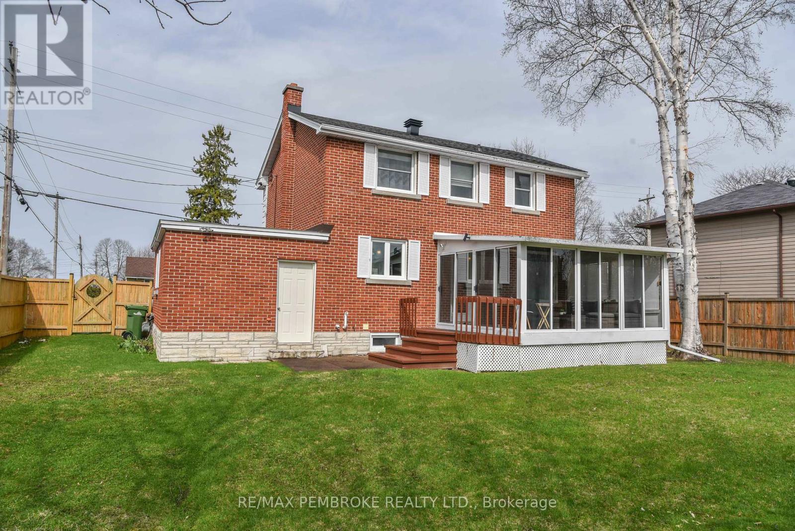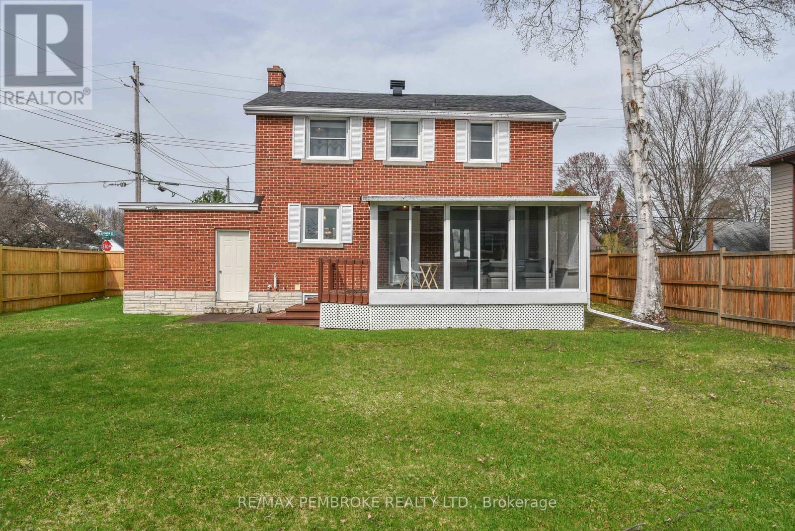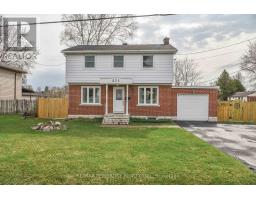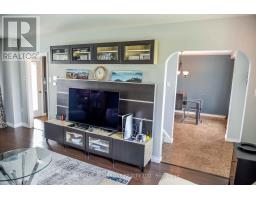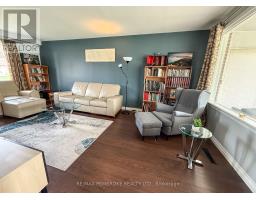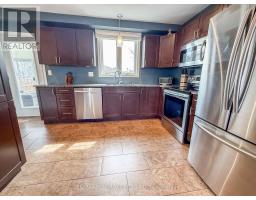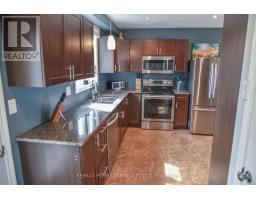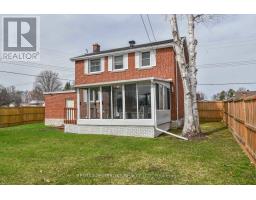3 Bedroom
1 Bathroom
1,100 - 1,500 ft2
Central Air Conditioning
Forced Air
$409,900
This exceptionally well-constructed and meticulously maintained home offers a bright, spacious layout filled with natural light. The main level features a modern kitchen (2018) with granite countertops, a pantry, and a formal dining area with an updated window (2021). The expansive living room overlooks a three season solarium (2012), complete with seven full panels that open entirely to create an incredible outdoor experience.Upstairs, a large landing ideal for a cozy reading nook leads to a generous primary bedroom, two additional bedrooms, and an updated full bathroom. The lower level boasts a rec room with 6'10" drop ceilings and built-in storage on both sides, a finished laundry/storage room (large enough to accommodate a 2-piece bath), a cold room, and a utility/storage room.Set on a beautifully landscaped lot, the fenced backyard showcases a majestic birch tree, a small deck off the solarium, a patio slab, and a garden shed, along with access to the single garage. 24 hour irrevocable on all offers. (id:43934)
Property Details
|
MLS® Number
|
X12113940 |
|
Property Type
|
Single Family |
|
Community Name
|
530 - Pembroke |
|
Parking Space Total
|
5 |
Building
|
Bathroom Total
|
1 |
|
Bedrooms Above Ground
|
3 |
|
Bedrooms Total
|
3 |
|
Appliances
|
Blinds, Dishwasher, Dryer, Garage Door Opener, Hood Fan, Microwave, Stove, Washer, Refrigerator |
|
Basement Development
|
Partially Finished |
|
Basement Type
|
Full (partially Finished) |
|
Construction Style Attachment
|
Detached |
|
Cooling Type
|
Central Air Conditioning |
|
Exterior Finish
|
Brick |
|
Foundation Type
|
Brick |
|
Heating Fuel
|
Natural Gas |
|
Heating Type
|
Forced Air |
|
Stories Total
|
2 |
|
Size Interior
|
1,100 - 1,500 Ft2 |
|
Type
|
House |
|
Utility Water
|
Municipal Water |
Parking
Land
|
Acreage
|
No |
|
Sewer
|
Sanitary Sewer |
|
Size Depth
|
99 Ft ,7 In |
|
Size Frontage
|
65 Ft |
|
Size Irregular
|
65 X 99.6 Ft |
|
Size Total Text
|
65 X 99.6 Ft |
Rooms
| Level |
Type |
Length |
Width |
Dimensions |
|
Second Level |
Bathroom |
1.52 m |
2.13 m |
1.52 m x 2.13 m |
|
Second Level |
Primary Bedroom |
3.35 m |
4.24 m |
3.35 m x 4.24 m |
|
Second Level |
Bedroom 2 |
2.89 m |
4.54 m |
2.89 m x 4.54 m |
|
Second Level |
Bedroom 3 |
2.48 m |
3.68 m |
2.48 m x 3.68 m |
|
Second Level |
Other |
1.75 m |
1.95 m |
1.75 m x 1.95 m |
|
Lower Level |
Utility Room |
3.35 m |
3.5 m |
3.35 m x 3.5 m |
|
Lower Level |
Laundry Room |
2.48 m |
3.73 m |
2.48 m x 3.73 m |
|
Lower Level |
Other |
0.91 m |
1.21 m |
0.91 m x 1.21 m |
|
Lower Level |
Recreational, Games Room |
3.14 m |
4.92 m |
3.14 m x 4.92 m |
|
Main Level |
Living Room |
3.32 m |
6.17 m |
3.32 m x 6.17 m |
|
Main Level |
Dining Room |
3.22 m |
4.47 m |
3.22 m x 4.47 m |
|
Main Level |
Kitchen |
2.84 m |
3.47 m |
2.84 m x 3.47 m |
|
Main Level |
Sunroom |
3.55 m |
4.67 m |
3.55 m x 4.67 m |
https://www.realtor.ca/real-estate/28237467/571-elizabeth-street-pembroke-530-pembroke

















