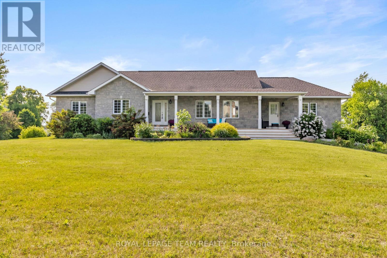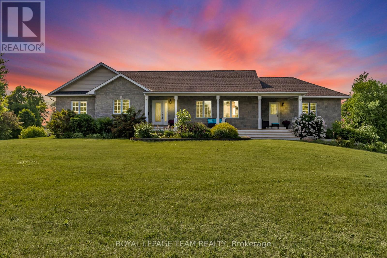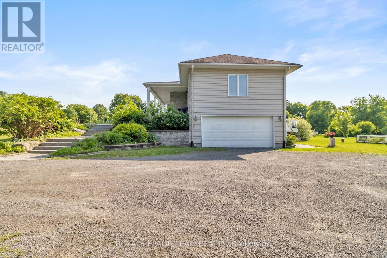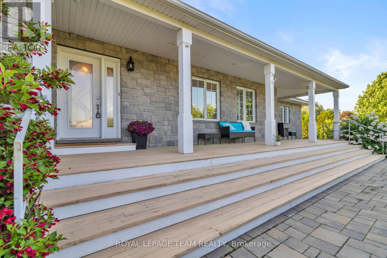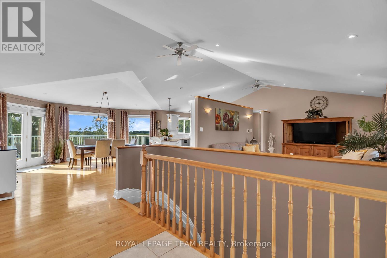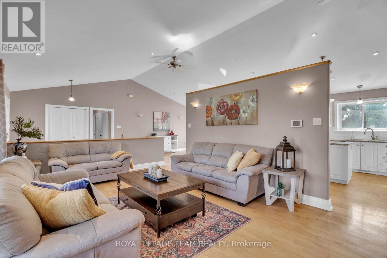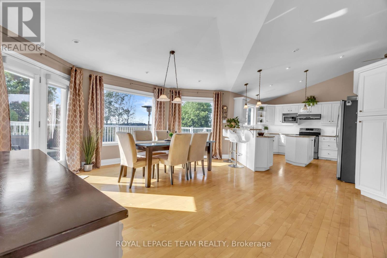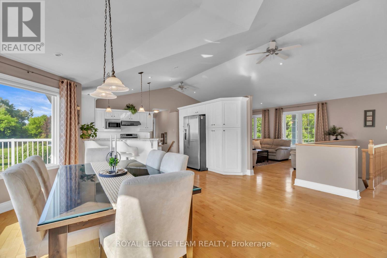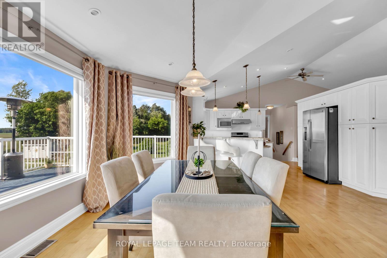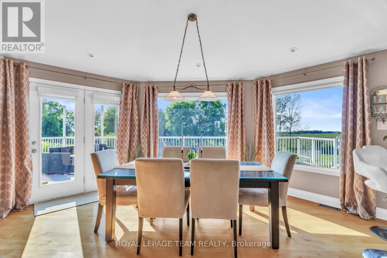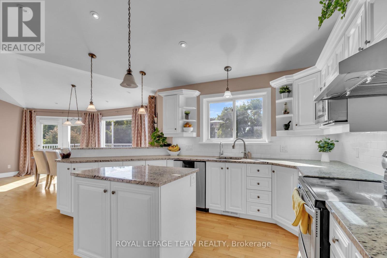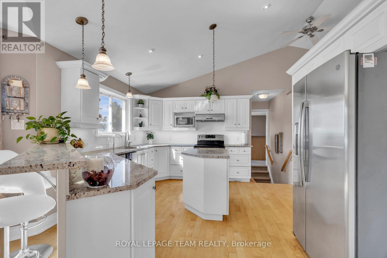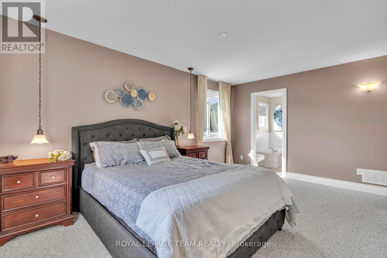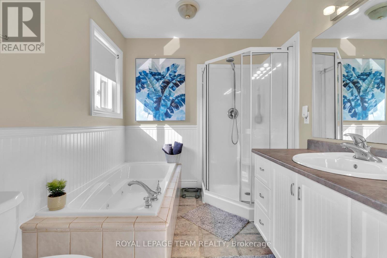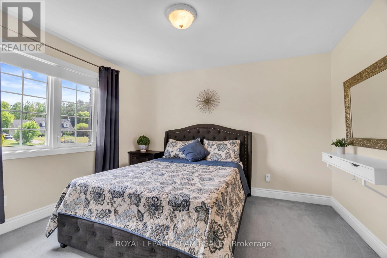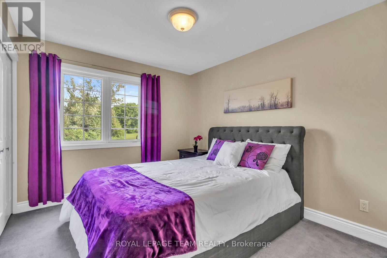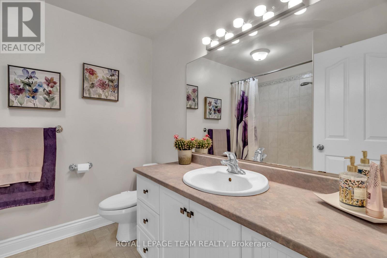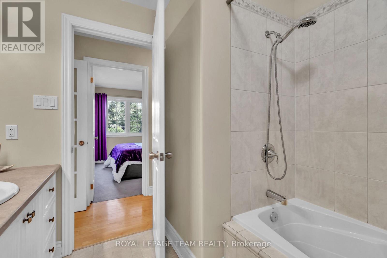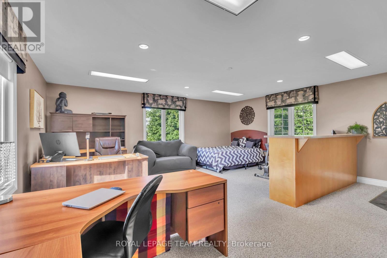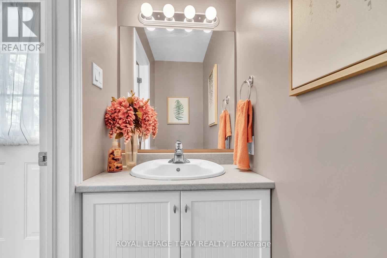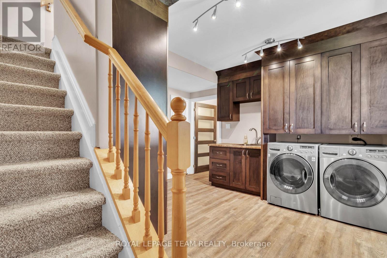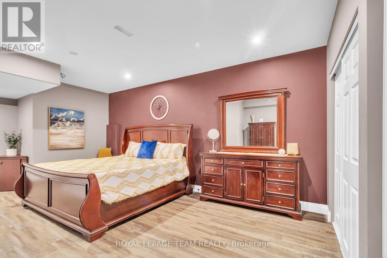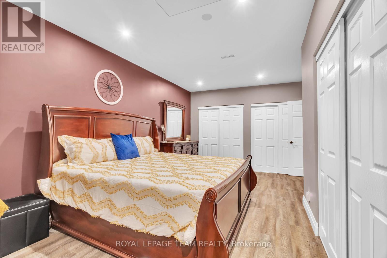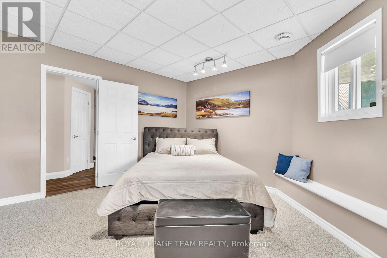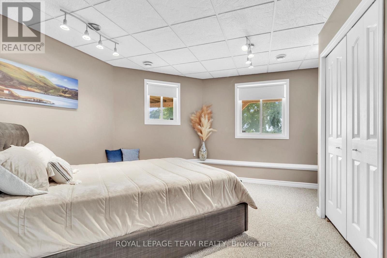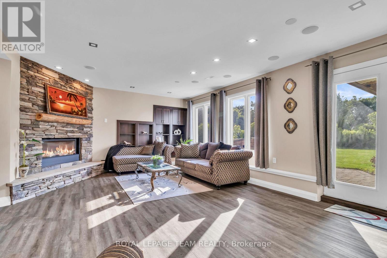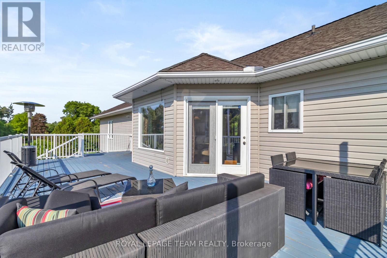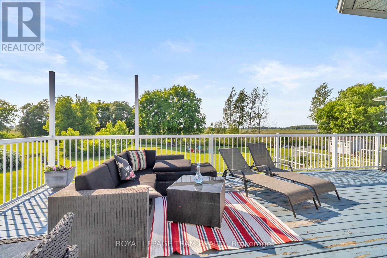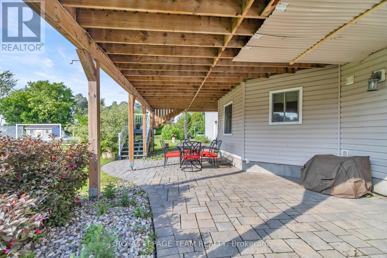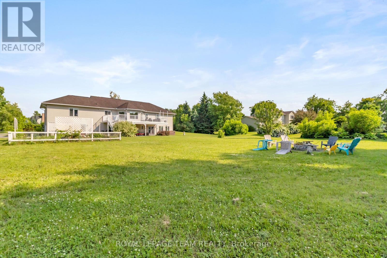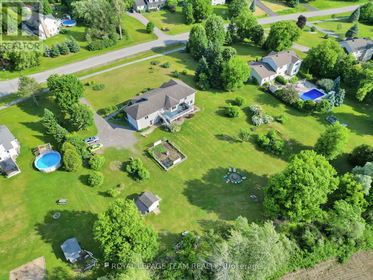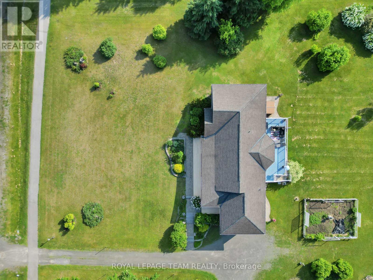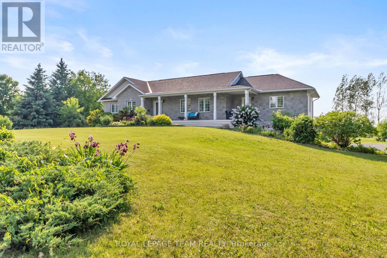5 Bedroom
4 Bathroom
2,000 - 2,500 ft2
Fireplace
Central Air Conditioning
Forced Air
$1,089,990
BUNGALOW WITH WALKOUT BASEMENT! High Ceilings, Self-Contained Office, and Nearly 2 Acres of Land. Welcome to 5705 Lombardy Drive, a rare find that offers the perfect blend of space, functionality, and flexibility. Set on nearly 2 acres in a peaceful, upscale community, this massive bungalow features over 3,500 sq ft of finished living space, high ceilings on the main level and a full walkout basement. A standout feature is the self-contained professional office space with a separate entrance and its own 2-piece bath perfect for working from home professionals, entrepreneurs, or multi-generational families. The main level features 3 spacious bedrooms, 2.5 bathrooms, including a 4-piece en-suite, and an open-concept layout with a generous kitchen, dining area, and living space. Enjoy direct access to a large raised deck with scenic views, perfect for entertaining or relaxing. The fully finished walkout basement offers 2 additional bedrooms, a second kitchen, a full bathroom, and an expansive recreation area with a separate entrance, making it perfect for rental income or an in-law suite. Additional features include a double garage, parking for over 10 vehicles, and a peaceful location just minutes away from major amenities, golf courses, and city access. This home is more than a place to live. It's a lifestyle upgrade with incredible potential. (id:43934)
Property Details
|
MLS® Number
|
X12222141 |
|
Property Type
|
Single Family |
|
Community Name
|
1603 - Osgoode |
|
Equipment Type
|
Water Heater, Water Softener |
|
Features
|
Lane, In-law Suite |
|
Parking Space Total
|
10 |
|
Rental Equipment Type
|
Water Heater, Water Softener |
Building
|
Bathroom Total
|
4 |
|
Bedrooms Above Ground
|
3 |
|
Bedrooms Below Ground
|
2 |
|
Bedrooms Total
|
5 |
|
Amenities
|
Fireplace(s) |
|
Appliances
|
Dishwasher, Dryer, Hood Fan, Microwave, Two Stoves, Two Washers, Two Refrigerators |
|
Basement Development
|
Finished |
|
Basement Features
|
Walk Out |
|
Basement Type
|
N/a (finished) |
|
Construction Style Attachment
|
Detached |
|
Cooling Type
|
Central Air Conditioning |
|
Exterior Finish
|
Brick, Stone |
|
Fireplace Present
|
Yes |
|
Foundation Type
|
Concrete |
|
Half Bath Total
|
1 |
|
Heating Fuel
|
Natural Gas |
|
Heating Type
|
Forced Air |
|
Stories Total
|
2 |
|
Size Interior
|
2,000 - 2,500 Ft2 |
|
Type
|
House |
Parking
|
Attached Garage
|
|
|
Garage
|
|
|
Inside Entry
|
|
Land
|
Acreage
|
No |
|
Sewer
|
Septic System |
|
Size Depth
|
364 Ft ,9 In |
|
Size Frontage
|
188 Ft ,6 In |
|
Size Irregular
|
188.5 X 364.8 Ft |
|
Size Total Text
|
188.5 X 364.8 Ft |
Rooms
| Level |
Type |
Length |
Width |
Dimensions |
|
Lower Level |
Family Room |
7.77 m |
5.16 m |
7.77 m x 5.16 m |
|
Lower Level |
Kitchen |
2.69 m |
1.3 m |
2.69 m x 1.3 m |
|
Lower Level |
Bedroom |
4.01 m |
3.53 m |
4.01 m x 3.53 m |
|
Lower Level |
Bedroom |
6.38 m |
3.86 m |
6.38 m x 3.86 m |
|
Lower Level |
Utility Room |
8.03 m |
4.32 m |
8.03 m x 4.32 m |
|
Lower Level |
Laundry Room |
4.11 m |
4.01 m |
4.11 m x 4.01 m |
|
Main Level |
Living Room |
6.3 m |
3.96 m |
6.3 m x 3.96 m |
|
Main Level |
Dining Room |
5.38 m |
5.54 m |
5.38 m x 5.54 m |
|
Main Level |
Kitchen |
5.13 m |
4.11 m |
5.13 m x 4.11 m |
|
Main Level |
Primary Bedroom |
4.95 m |
4.78 m |
4.95 m x 4.78 m |
|
Main Level |
Bedroom |
3.89 m |
3.79 m |
3.89 m x 3.79 m |
|
Main Level |
Bedroom |
3.45 m |
3.02 m |
3.45 m x 3.02 m |
|
Main Level |
Office |
6.09 m |
6.24 m |
6.09 m x 6.24 m |
|
Main Level |
Bathroom |
|
|
Measurements not available |
|
Main Level |
Bathroom |
|
|
Measurements not available |
Utilities
|
Cable
|
Installed |
|
Electricity
|
Installed |
https://www.realtor.ca/real-estate/28471624/5705-lombardy-drive-ottawa-1603-osgoode

