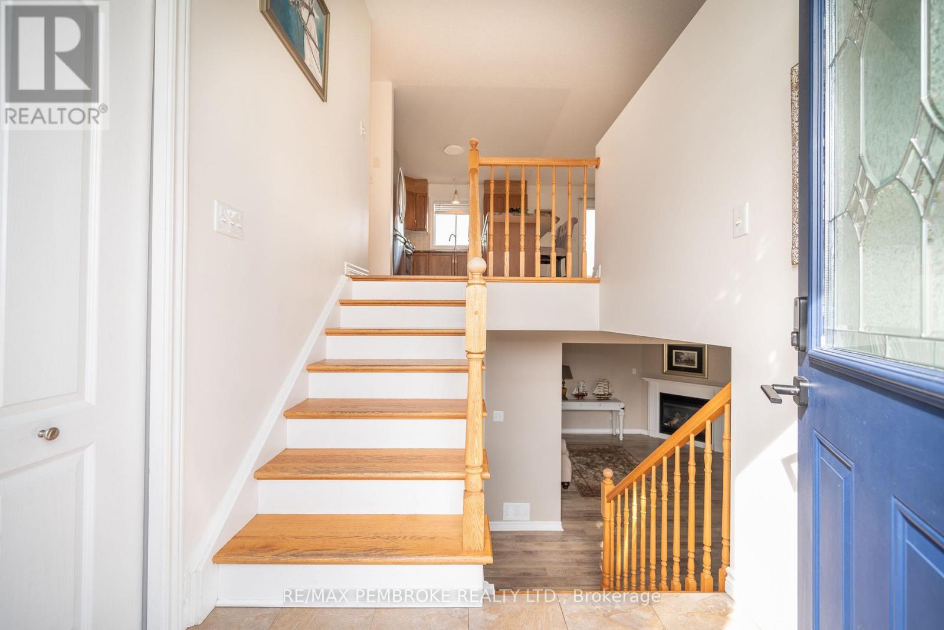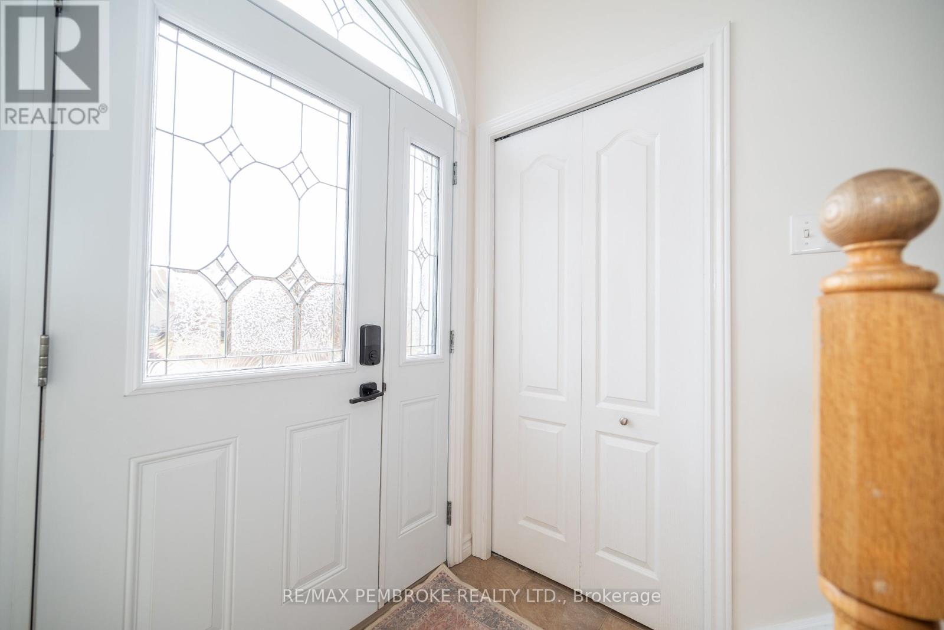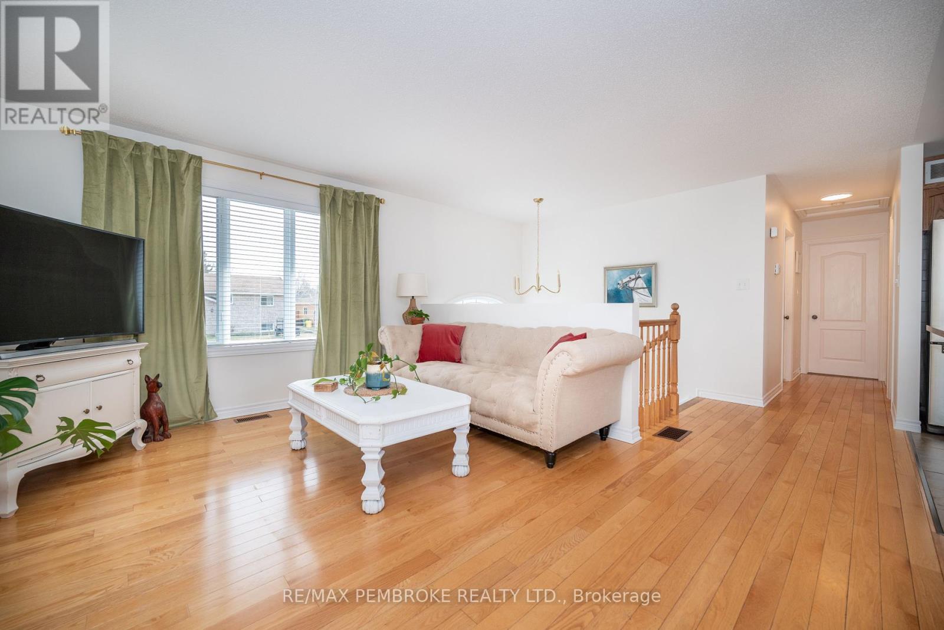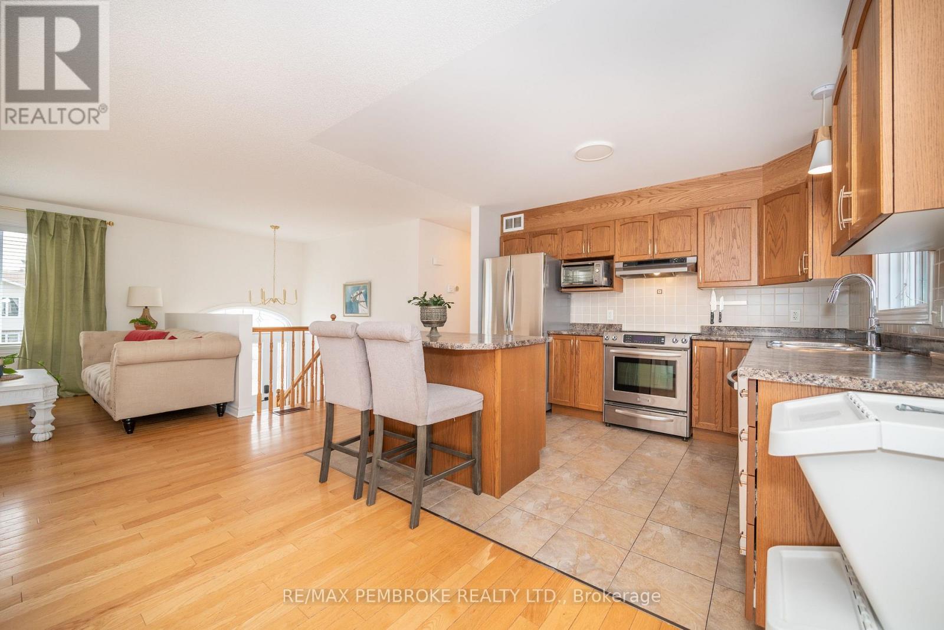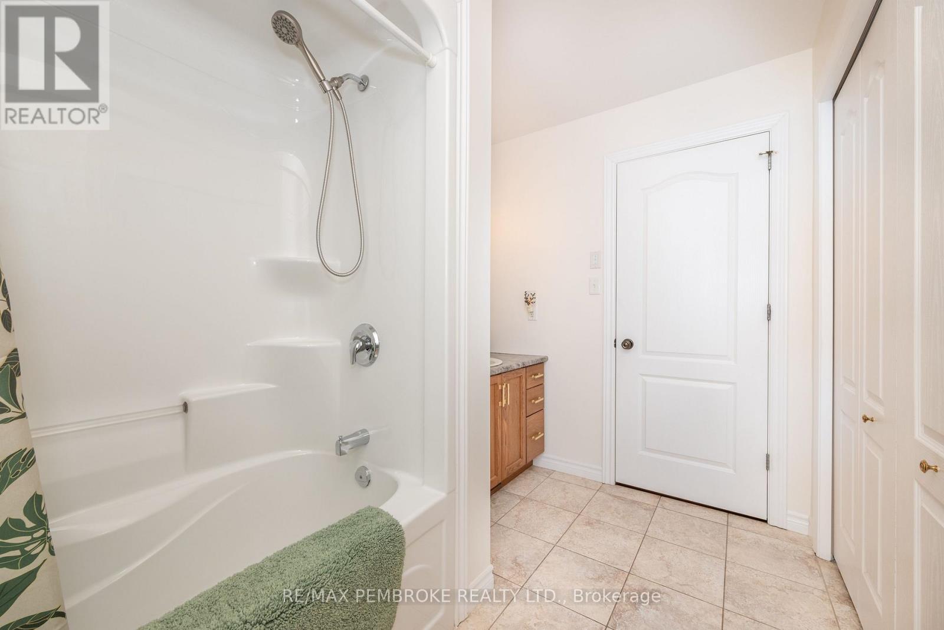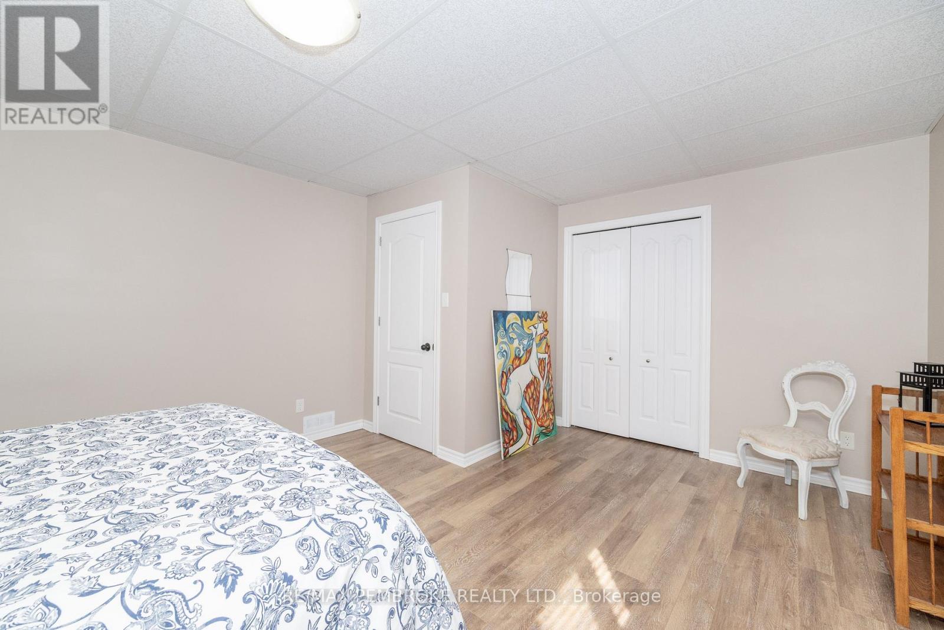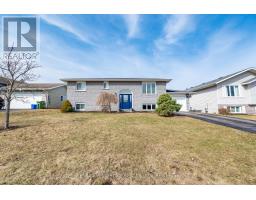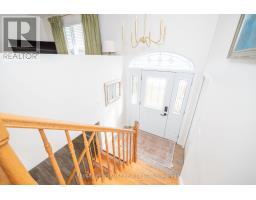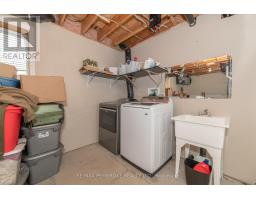3 Bedroom
2 Bathroom
700 - 1,100 ft2
Bungalow
Fireplace
Central Air Conditioning
Forced Air
$499,900
Welcome to 57 Spruce Street! This charming home is situated in a lovely popular neighbourhood walking distance to schools, parks and trails. With 3 spacious bedrooms, 2 full bathrooms, open concept living/kitchen on the main level with hardwood throughout, including in the bedrooms and there is potential for main floor laundry and all appliances are included! Patio door in the dining room leads to the deck and fenced in backyard. The lower level boasts a large and bright family room with a cozy gas fireplace, and large utility/laundry room with lots of storage space. This home has been well maintained and it shows! All offers must contain a 24 hour irrevocable. (id:43934)
Property Details
|
MLS® Number
|
X12121993 |
|
Property Type
|
Single Family |
|
Community Name
|
520 - Petawawa |
|
Equipment Type
|
Water Heater |
|
Features
|
Carpet Free, Sump Pump |
|
Parking Space Total
|
4 |
|
Rental Equipment Type
|
Water Heater |
|
Structure
|
Deck |
Building
|
Bathroom Total
|
2 |
|
Bedrooms Above Ground
|
2 |
|
Bedrooms Below Ground
|
1 |
|
Bedrooms Total
|
3 |
|
Amenities
|
Fireplace(s) |
|
Appliances
|
All |
|
Architectural Style
|
Bungalow |
|
Basement Development
|
Partially Finished |
|
Basement Type
|
N/a (partially Finished) |
|
Construction Style Attachment
|
Detached |
|
Cooling Type
|
Central Air Conditioning |
|
Exterior Finish
|
Stone, Vinyl Siding |
|
Fireplace Present
|
Yes |
|
Fireplace Total
|
1 |
|
Foundation Type
|
Block |
|
Heating Fuel
|
Natural Gas |
|
Heating Type
|
Forced Air |
|
Stories Total
|
1 |
|
Size Interior
|
700 - 1,100 Ft2 |
|
Type
|
House |
|
Utility Water
|
Municipal Water |
Parking
Land
|
Acreage
|
No |
|
Sewer
|
Sanitary Sewer |
|
Size Depth
|
110 Ft ,4 In |
|
Size Frontage
|
62 Ft ,8 In |
|
Size Irregular
|
62.7 X 110.4 Ft |
|
Size Total Text
|
62.7 X 110.4 Ft |
|
Zoning Description
|
Residential |
Rooms
| Level |
Type |
Length |
Width |
Dimensions |
|
Basement |
Bedroom 3 |
3.95 m |
3.66 m |
3.95 m x 3.66 m |
|
Basement |
Bathroom |
2.36 m |
1.82 m |
2.36 m x 1.82 m |
|
Basement |
Family Room |
7.35 m |
3.65 m |
7.35 m x 3.65 m |
|
Basement |
Utility Room |
5.28 m |
3.23 m |
5.28 m x 3.23 m |
|
Main Level |
Bedroom |
4.54 m |
3.32 m |
4.54 m x 3.32 m |
|
Main Level |
Bedroom 2 |
3.47 m |
2.98 m |
3.47 m x 2.98 m |
|
Main Level |
Bathroom |
3.13 m |
1.15 m |
3.13 m x 1.15 m |
|
Main Level |
Kitchen |
3.35 m |
2.92 m |
3.35 m x 2.92 m |
|
Main Level |
Dining Room |
3.35 m |
3.58 m |
3.35 m x 3.58 m |
|
Main Level |
Living Room |
4.23 m |
3.58 m |
4.23 m x 3.58 m |
Utilities
|
Cable
|
Installed |
|
Sewer
|
Installed |
https://www.realtor.ca/real-estate/28255327/57-spruce-street-petawawa-520-petawawa




