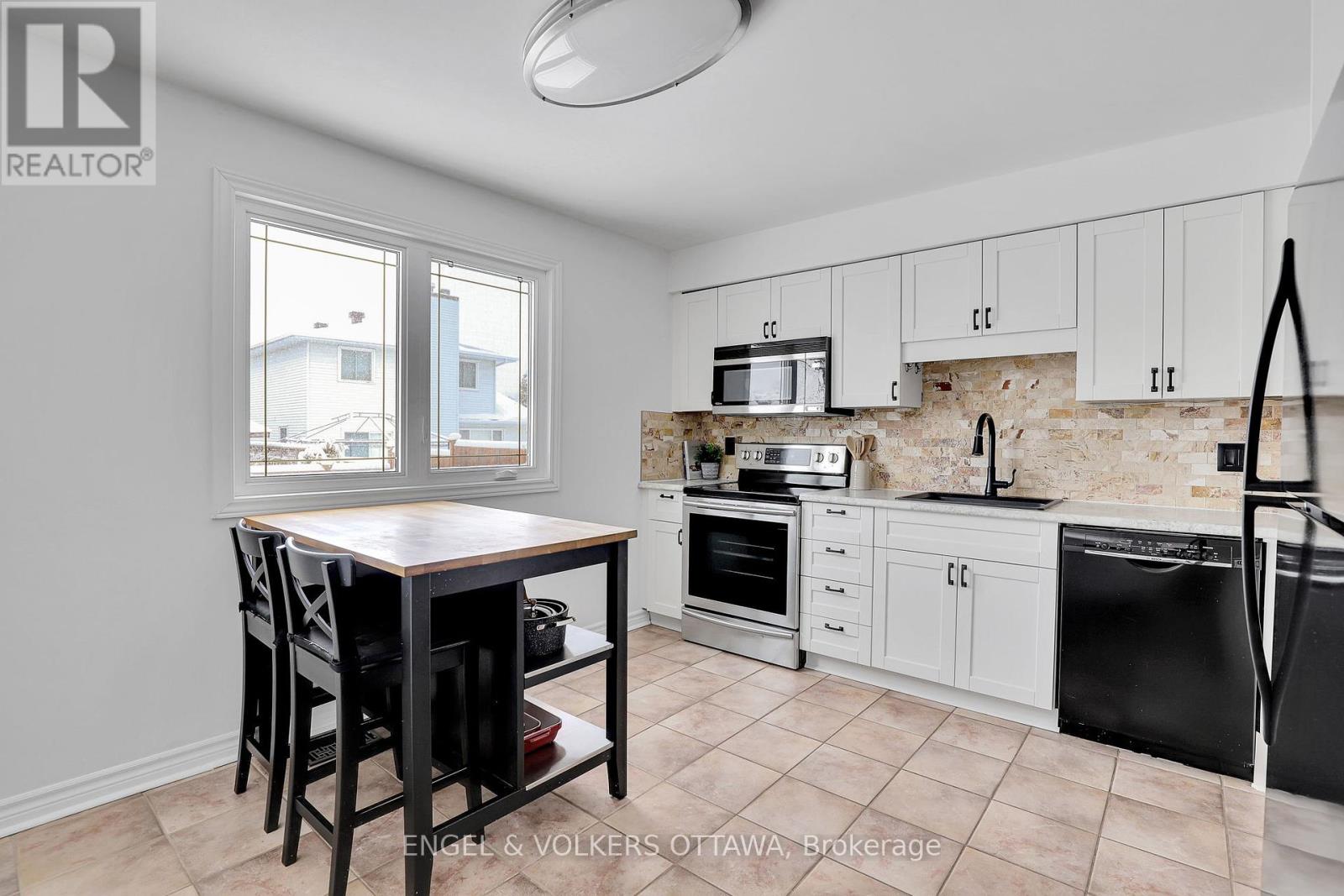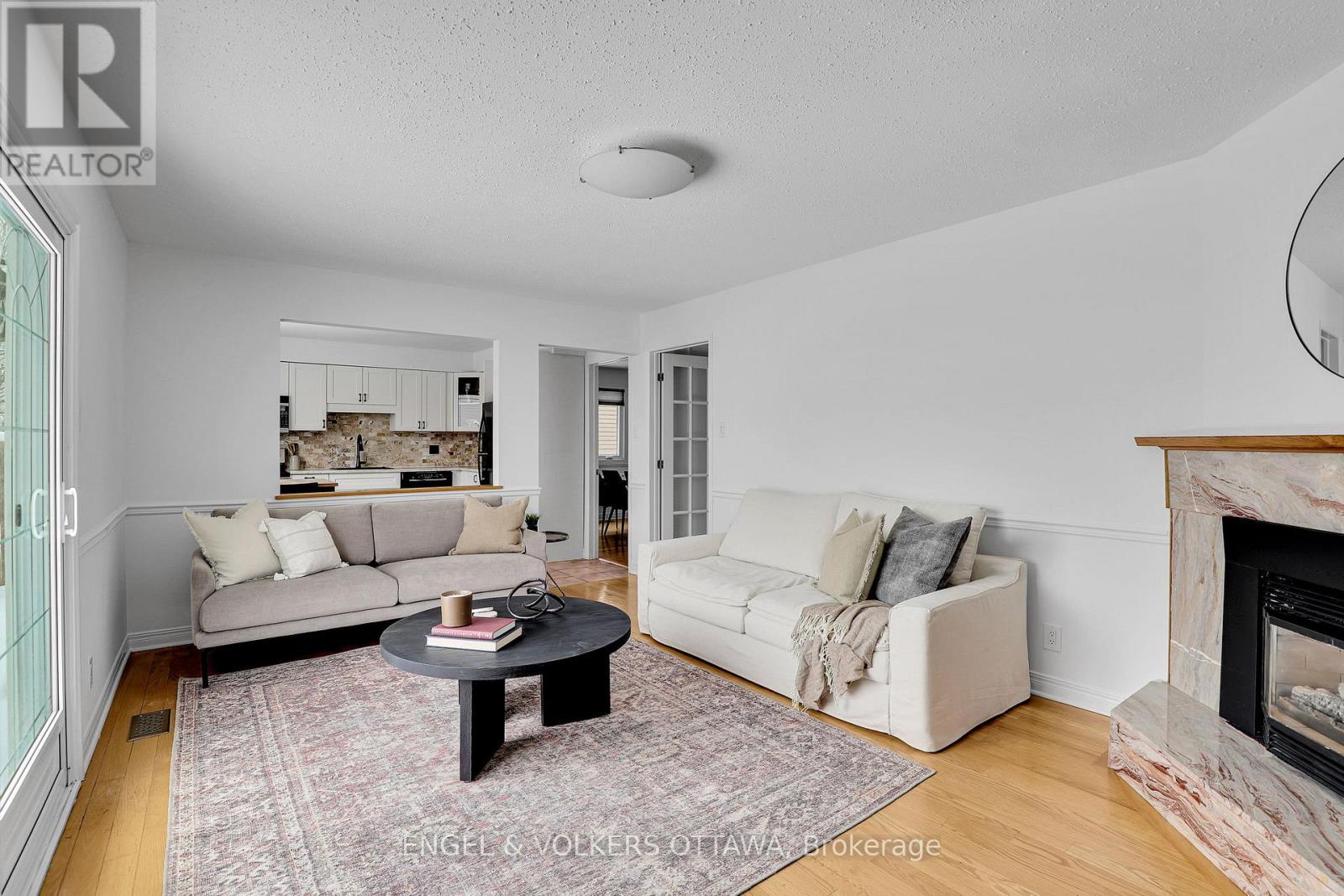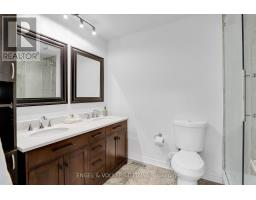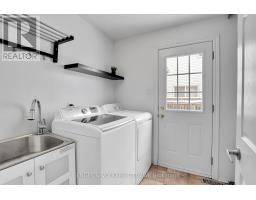5 Bedroom
4 Bathroom
2,000 - 2,500 ft2
Central Air Conditioning
Forced Air
$849,900
Welcome to this beautifully maintained 5-bedroom single-family home in the sought-after, family-friendly neighbourhood of Tanglewood. The main floor features hardwood flooring throughout, a bright eat-in kitchen with freshly painted cabinets (2025), a spacious family room with patio doors leading to a fully fenced backyard and deck, a formal dining room, and a living room with elegant French doors. With four bedrooms above grade and a generous fifth bedroom in the fully finished basement, there's room for the whole family. The primary bedroom includes a private ensuite, while the basement offers a large recreation room, a full bathroom, and potential to convert the lower-level bedroom back into two bedrooms. Additional highlights include a main-floor laundry room with exterior access, inside entry to the double-car garage, an interlock driveway, and a fenced yard (2020). Recent updates also include fresh paint throughout (2025), siding (2019), roof (2018), A/C (2021), and dryer (2023). Located close to schools, public transit, and recreation, this home offers exceptional space, comfort, and convenience for family living. (id:43934)
Property Details
|
MLS® Number
|
X12072811 |
|
Property Type
|
Single Family |
|
Community Name
|
7501 - Tanglewood |
|
Amenities Near By
|
Public Transit, Schools |
|
Parking Space Total
|
4 |
|
Structure
|
Deck |
Building
|
Bathroom Total
|
4 |
|
Bedrooms Above Ground
|
4 |
|
Bedrooms Below Ground
|
1 |
|
Bedrooms Total
|
5 |
|
Appliances
|
Garage Door Opener Remote(s), Blinds, Dishwasher, Dryer, Garage Door Opener, Hood Fan, Stove, Washer, Refrigerator |
|
Basement Development
|
Finished |
|
Basement Type
|
Full (finished) |
|
Construction Style Attachment
|
Detached |
|
Cooling Type
|
Central Air Conditioning |
|
Exterior Finish
|
Brick |
|
Foundation Type
|
Poured Concrete |
|
Half Bath Total
|
1 |
|
Heating Fuel
|
Natural Gas |
|
Heating Type
|
Forced Air |
|
Stories Total
|
2 |
|
Size Interior
|
2,000 - 2,500 Ft2 |
|
Type
|
House |
|
Utility Water
|
Municipal Water |
Parking
Land
|
Acreage
|
No |
|
Fence Type
|
Fenced Yard |
|
Land Amenities
|
Public Transit, Schools |
|
Sewer
|
Sanitary Sewer |
|
Size Depth
|
95 Ft ,7 In |
|
Size Frontage
|
53 Ft |
|
Size Irregular
|
53 X 95.6 Ft |
|
Size Total Text
|
53 X 95.6 Ft |
https://www.realtor.ca/real-estate/28144943/57-medhurst-drive-ottawa-7501-tanglewood

















































































