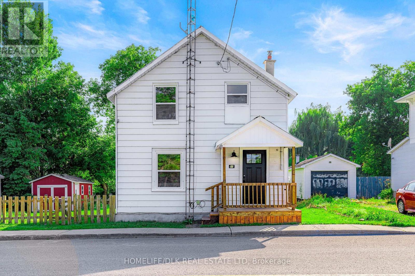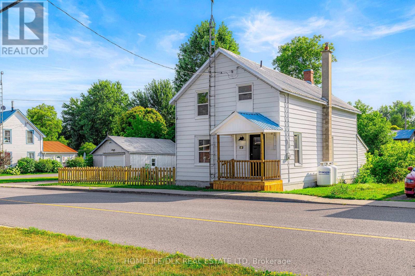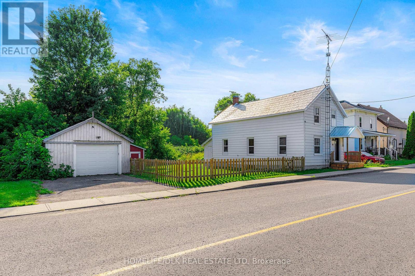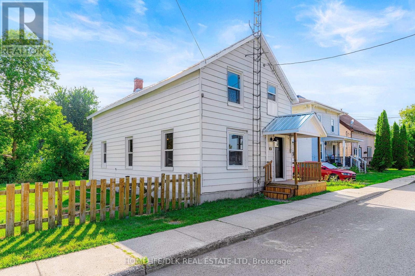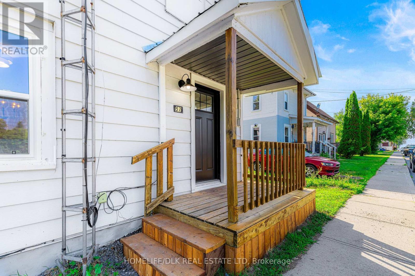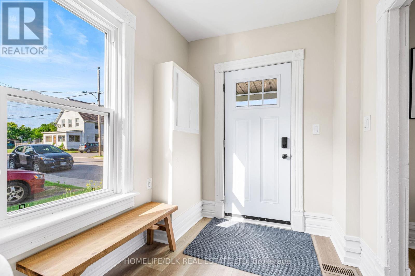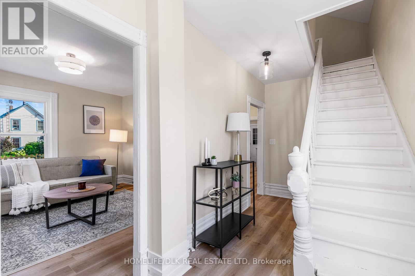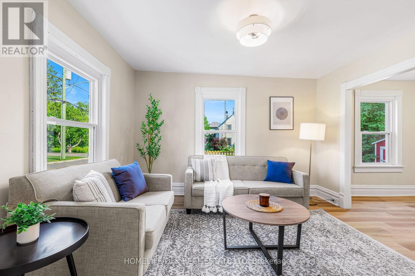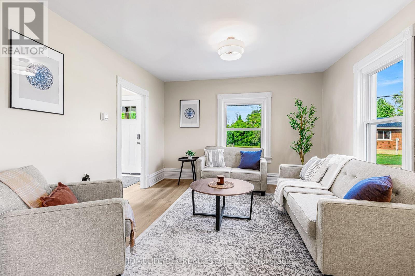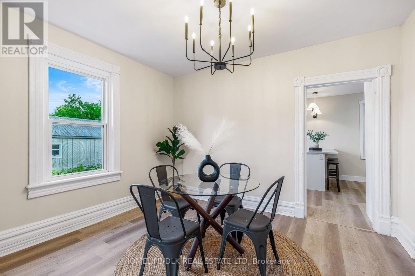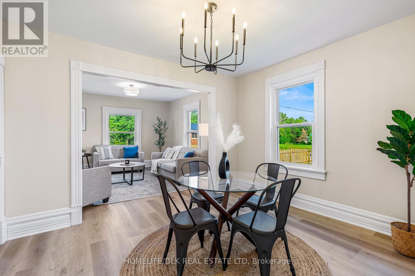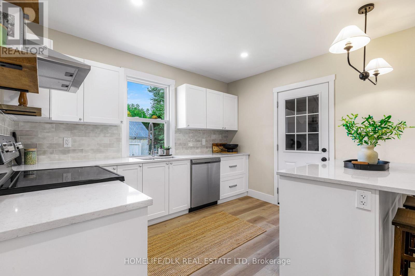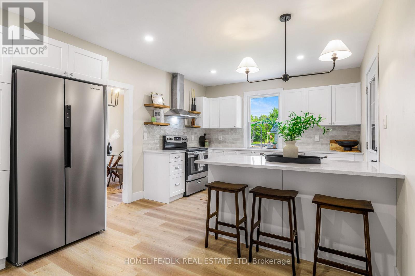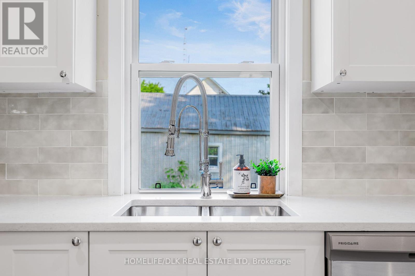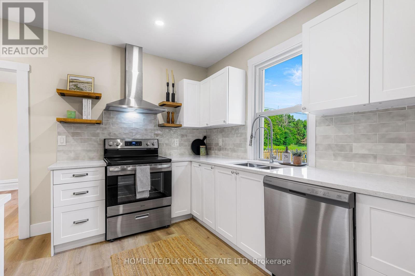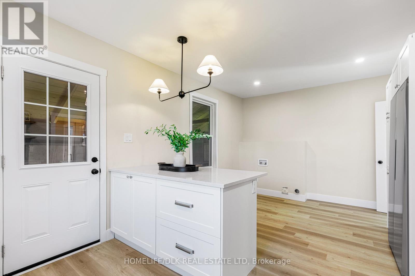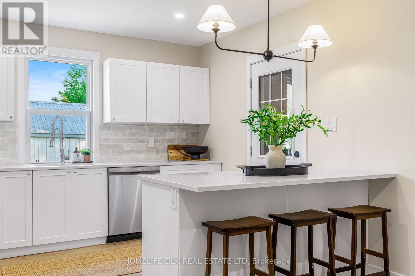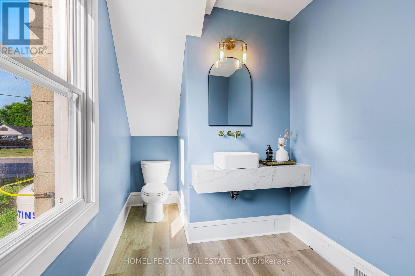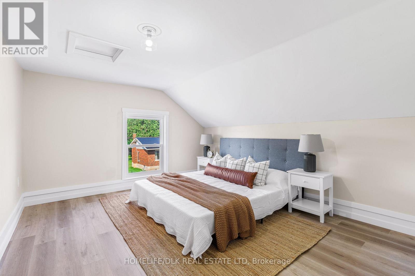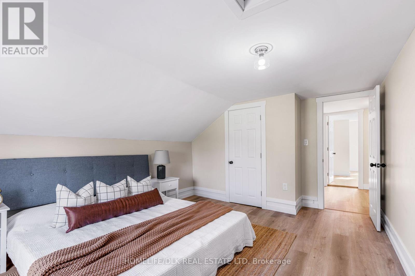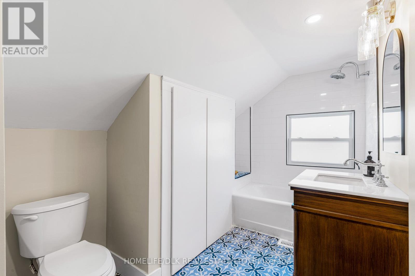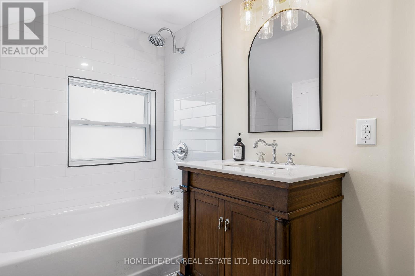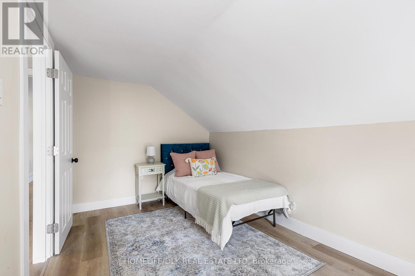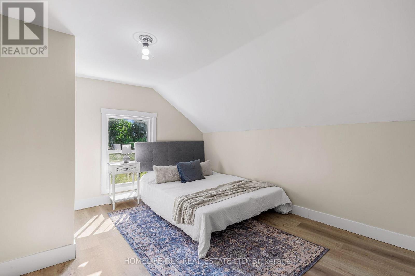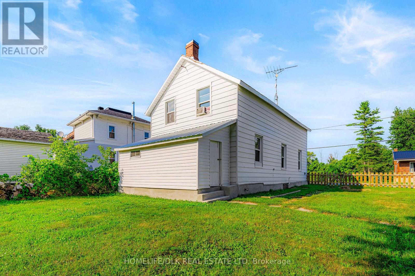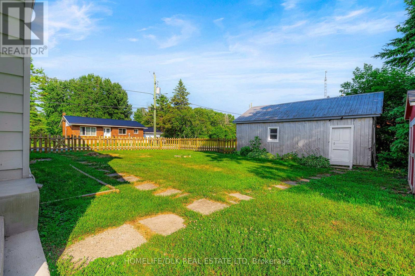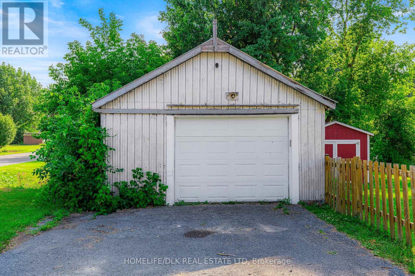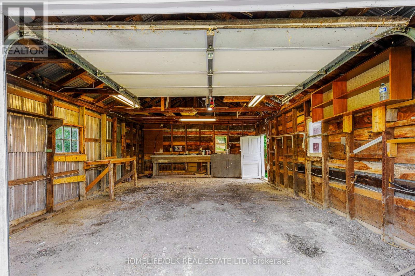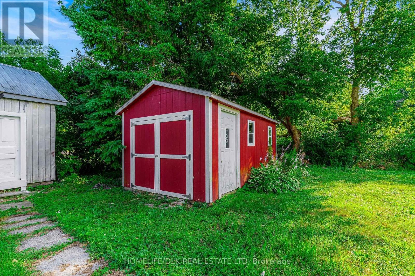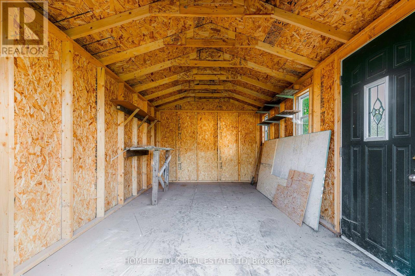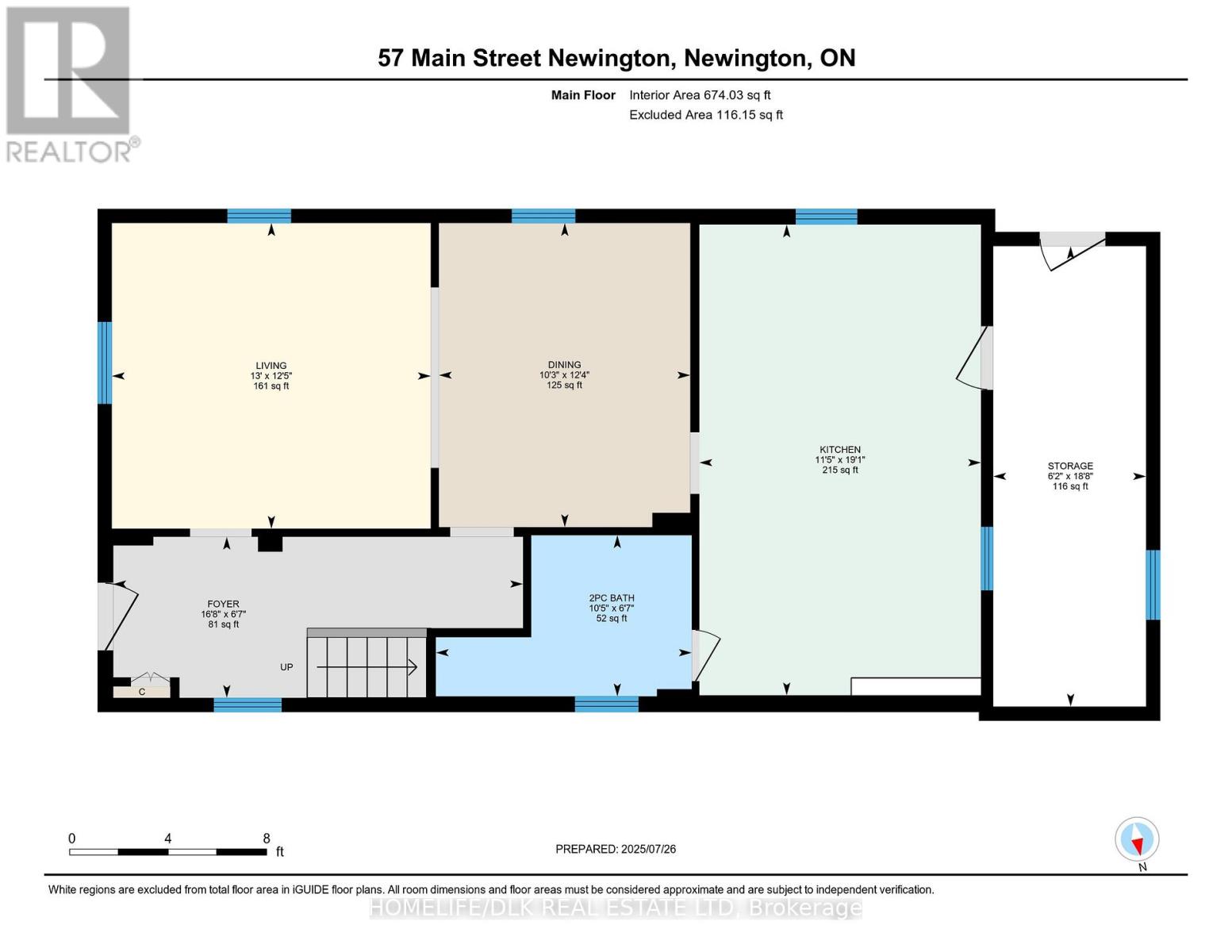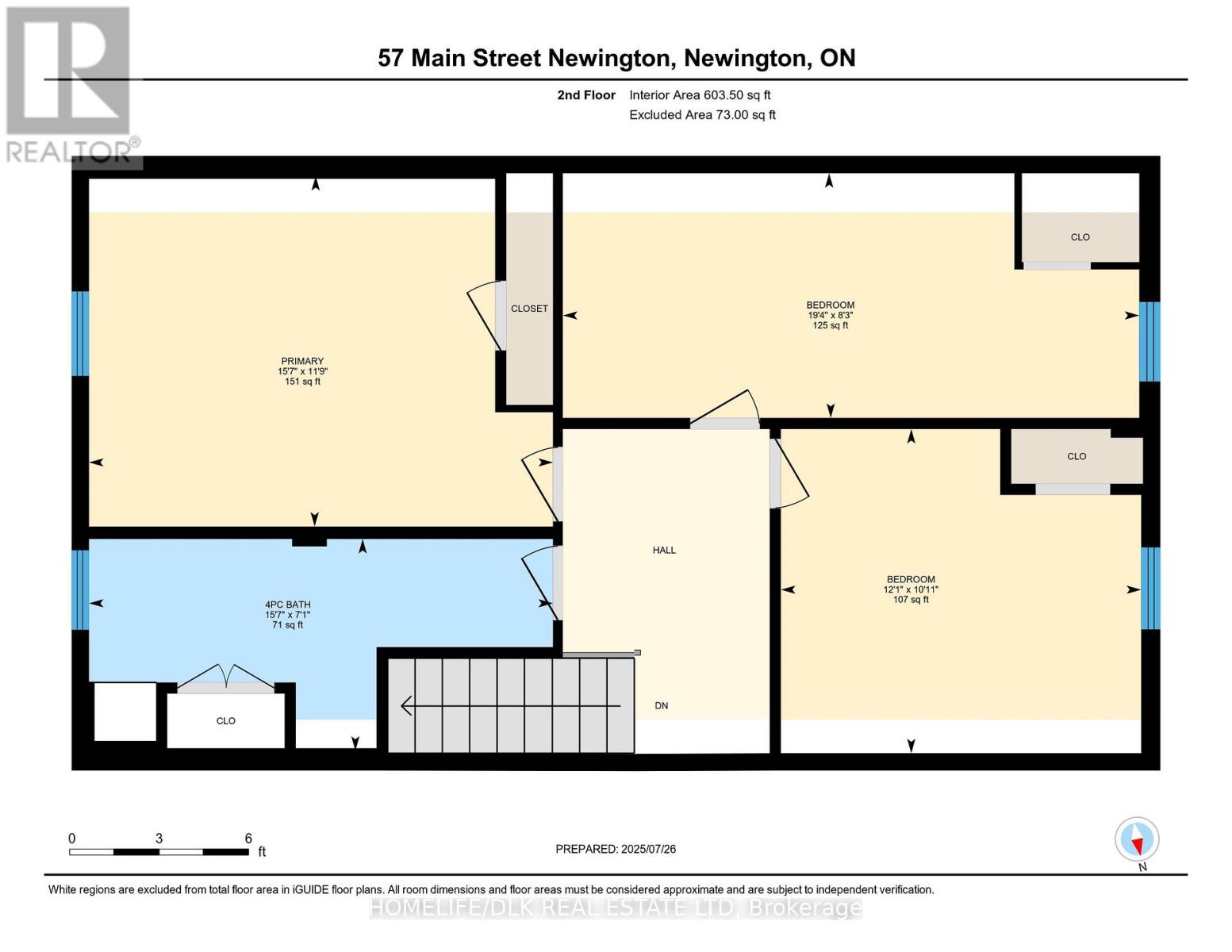3 Bedroom
2 Bathroom
1,100 - 1,500 ft2
Window Air Conditioner
Forced Air
$339,900
This elegantly transformed home provides country charm and contemporary style in the village of Newington. Just 10 minutes from Ingleside and Highway 401, you'll enjoy an easy commute to Cornwall (30 mins), Ottawa (under 1 hr), or Brockville (under 1 hr), offering the best of both worlds. This charming residence provides ultimate peace of mind with municipal water, a metal roof, a newer furnace, and a newer hot water tank. Step inside to find original character gracefully elevated by modern renovations. The main floor features high ceilings, original trim, and a classic banister showcasing the home's timeless appeal. Making a contemporary statement is the stunning kitchen with stainless steel appliances, quartz countertops, and a large island with seating - perfect for entertaining or quiet enjoyment. Whether you prefer casual dining at the spacious island or more formal gatherings in the adjacent dining room, this home accommodates it all. Convenience is paramount with main-floor laundry, a handy half bath, and a dedicated back porch/mudroom entrance - ideal for shedding muddy boots after enjoying the outdoors. Upstairs, three comfortable bedrooms provide private retreats, while the 4-piece main bathroom captivates with its unique and fun floor tiles, adding a cheerful pop of color to the home. Families and pet owners will particularly appreciate the large, fully fenced yard, offering a secure and expansive area for play and relaxation. Completing the package is a storage shed and detached 1-car garage, offering not only additional parking but also valuable extra space for a workshop, hobby area, or additional storage - a versatile asset for any homeowner. This home truly checks all the boxes for those desiring a charming country home with the warmth of small-town living. (id:43934)
Property Details
|
MLS® Number
|
X12312002 |
|
Property Type
|
Single Family |
|
Community Name
|
715 - South Stormont (Osnabruck) Twp |
|
Equipment Type
|
Propane Tank |
|
Features
|
Irregular Lot Size |
|
Parking Space Total
|
3 |
|
Rental Equipment Type
|
Propane Tank |
|
Structure
|
Shed |
Building
|
Bathroom Total
|
2 |
|
Bedrooms Above Ground
|
3 |
|
Bedrooms Total
|
3 |
|
Appliances
|
Water Heater, Dishwasher, Garage Door Opener, Hood Fan, Stove, Refrigerator |
|
Basement Type
|
Crawl Space |
|
Construction Style Attachment
|
Detached |
|
Cooling Type
|
Window Air Conditioner |
|
Exterior Finish
|
Aluminum Siding |
|
Foundation Type
|
Stone |
|
Half Bath Total
|
1 |
|
Heating Fuel
|
Propane |
|
Heating Type
|
Forced Air |
|
Stories Total
|
2 |
|
Size Interior
|
1,100 - 1,500 Ft2 |
|
Type
|
House |
|
Utility Water
|
Municipal Water |
Parking
Land
|
Acreage
|
No |
|
Fence Type
|
Fenced Yard |
|
Sewer
|
Septic System |
|
Size Depth
|
163 Ft ,8 In |
|
Size Frontage
|
119 Ft |
|
Size Irregular
|
119 X 163.7 Ft |
|
Size Total Text
|
119 X 163.7 Ft |
Rooms
| Level |
Type |
Length |
Width |
Dimensions |
|
Second Level |
Bathroom |
4.74 m |
2.17 m |
4.74 m x 2.17 m |
|
Second Level |
Primary Bedroom |
4.74 m |
3.59 m |
4.74 m x 3.59 m |
|
Second Level |
Bedroom 2 |
5.89 m |
2.5 m |
5.89 m x 2.5 m |
|
Second Level |
Bedroom 3 |
3.68 m |
3.32 m |
3.68 m x 3.32 m |
|
Main Level |
Foyer |
5.07 m |
1.99 m |
5.07 m x 1.99 m |
|
Main Level |
Living Room |
3.95 m |
3.79 m |
3.95 m x 3.79 m |
|
Main Level |
Dining Room |
3.77 m |
3.11 m |
3.77 m x 3.11 m |
|
Main Level |
Kitchen |
5.83 m |
3.49 m |
5.83 m x 3.49 m |
|
Main Level |
Bathroom |
3.17 m |
1.99 m |
3.17 m x 1.99 m |
|
Main Level |
Mud Room |
5.7 m |
1.89 m |
5.7 m x 1.89 m |
https://www.realtor.ca/real-estate/28663578/57-main-street-south-stormont-715-south-stormont-osnabruck-twp

