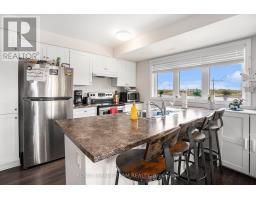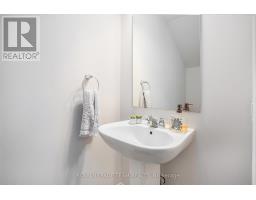57 Lyrid Private Ottawa, Ontario K2J 6N3
3 Bedroom
2 Bathroom
1,200 - 1,399 ft2
Central Air Conditioning
Forced Air
$2,400 Monthly
AVAILABLE AUGUST 1ST, 2025 * One Parking Space Max * Tenant Pays All Utilities * Like New End Unit Stacked Townhome * Spacious Open Concept Floorplan * Lots Of Usable Living Space * Lots Of Windows Provide Plenty Of Natural Light * Kitchen With Pantry & Stainless Appliances * Large Deck Off Living Room - Great Outdoor Space For Relaxing Or Entertaining * Second Floor Features 3 Bedrooms & A Covered Balcony Off The Primary Bedroom * Upstairs Laundry * Central Air * Approx 1,335 Sqft Per Builder's Floorplan (id:43934)
Property Details
| MLS® Number | X12202616 |
| Property Type | Single Family |
| Community Name | 7711 - Barrhaven - Half Moon Bay |
| Community Features | Pet Restrictions |
| Features | Balcony |
| Parking Space Total | 1 |
Building
| Bathroom Total | 2 |
| Bedrooms Above Ground | 3 |
| Bedrooms Total | 3 |
| Age | 0 To 5 Years |
| Appliances | Dishwasher, Dryer, Hood Fan, Stove, Washer, Refrigerator |
| Cooling Type | Central Air Conditioning |
| Exterior Finish | Brick, Vinyl Siding |
| Half Bath Total | 1 |
| Heating Fuel | Natural Gas |
| Heating Type | Forced Air |
| Stories Total | 2 |
| Size Interior | 1,200 - 1,399 Ft2 |
| Type | Row / Townhouse |
Parking
| No Garage |
Land
| Acreage | No |
Rooms
| Level | Type | Length | Width | Dimensions |
|---|---|---|---|---|
| Second Level | Bedroom | 3.38 m | 2.46 m | 3.38 m x 2.46 m |
| Second Level | Bedroom | 3.16 m | 2.37 m | 3.16 m x 2.37 m |
| Second Level | Primary Bedroom | 3.08 m | 3.04 m | 3.08 m x 3.04 m |
| Second Level | Bathroom | 1.24 m | 3.13 m | 1.24 m x 3.13 m |
| Lower Level | Foyer | 1.73 m | 1.24 m | 1.73 m x 1.24 m |
| Main Level | Living Room | 4.63 m | 3.1 m | 4.63 m x 3.1 m |
| Main Level | Dining Room | 3.38 m | 2.1 m | 3.38 m x 2.1 m |
| Main Level | Kitchen | 3.5 m | 3.5 m | 3.5 m x 3.5 m |
https://www.realtor.ca/real-estate/28429610/57-lyrid-private-ottawa-7711-barrhaven-half-moon-bay
Contact Us
Contact us for more information











































