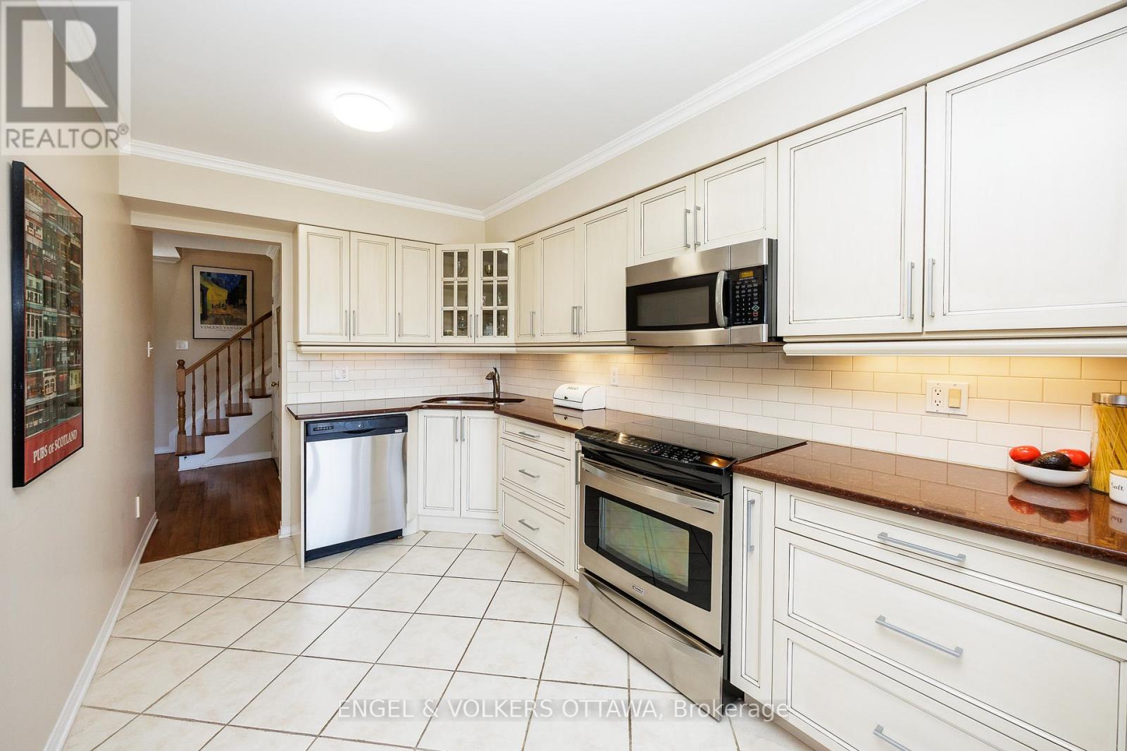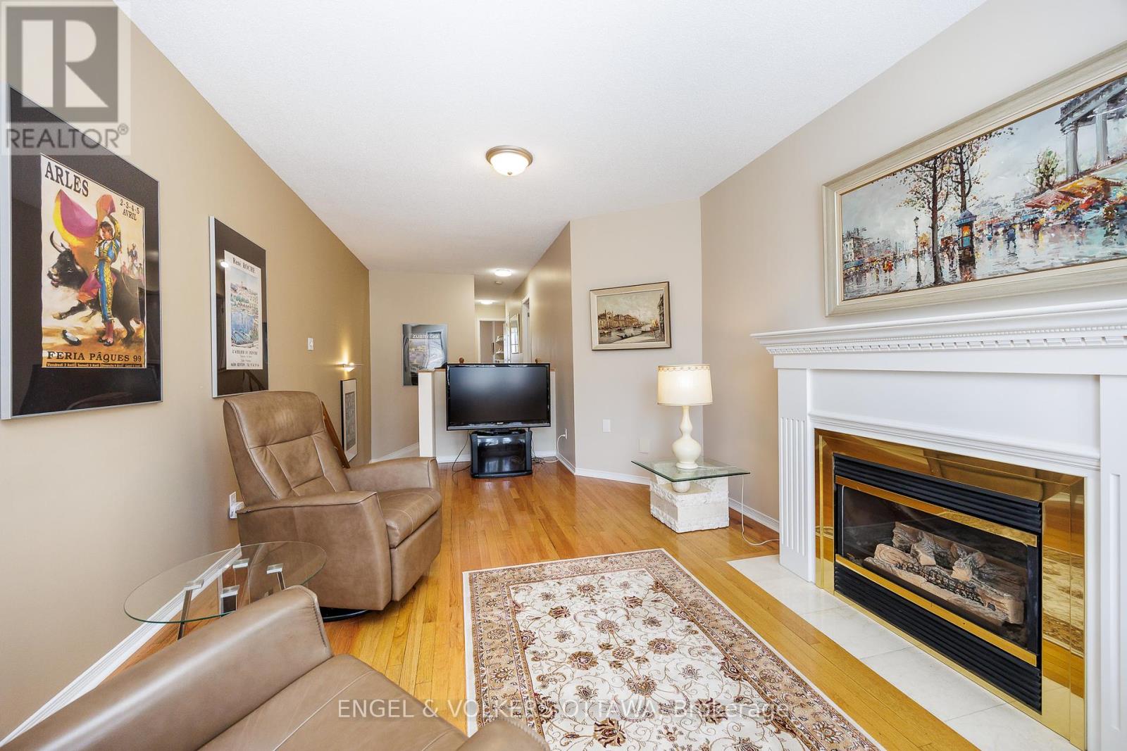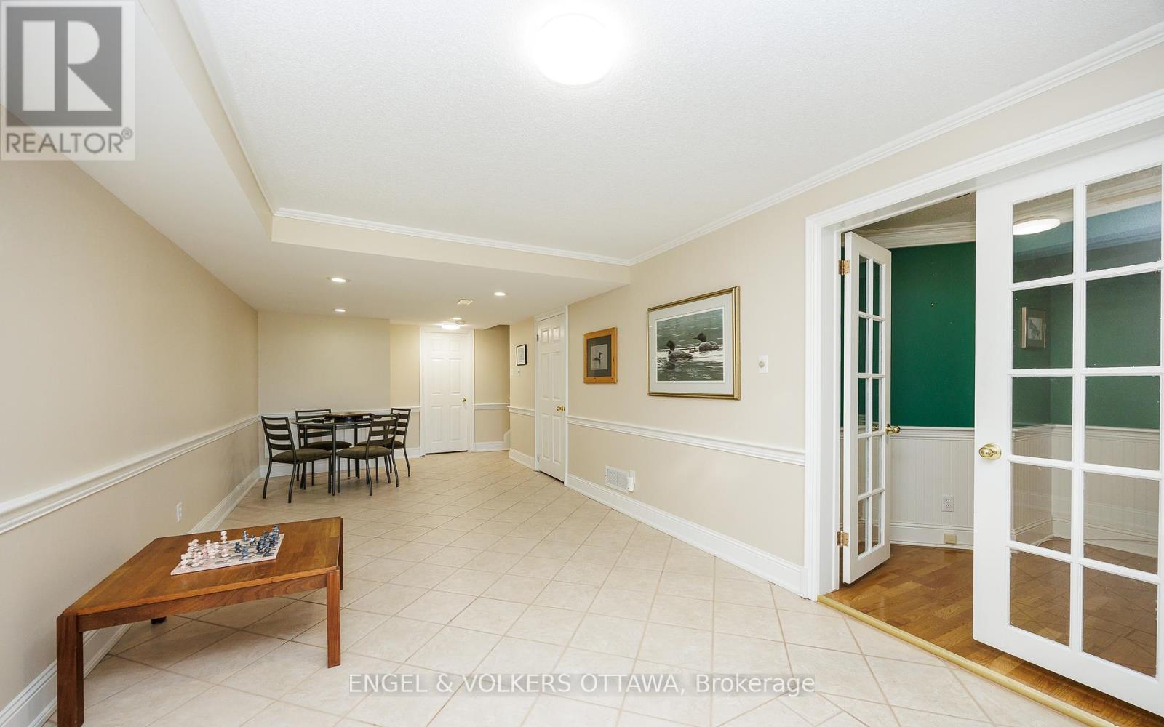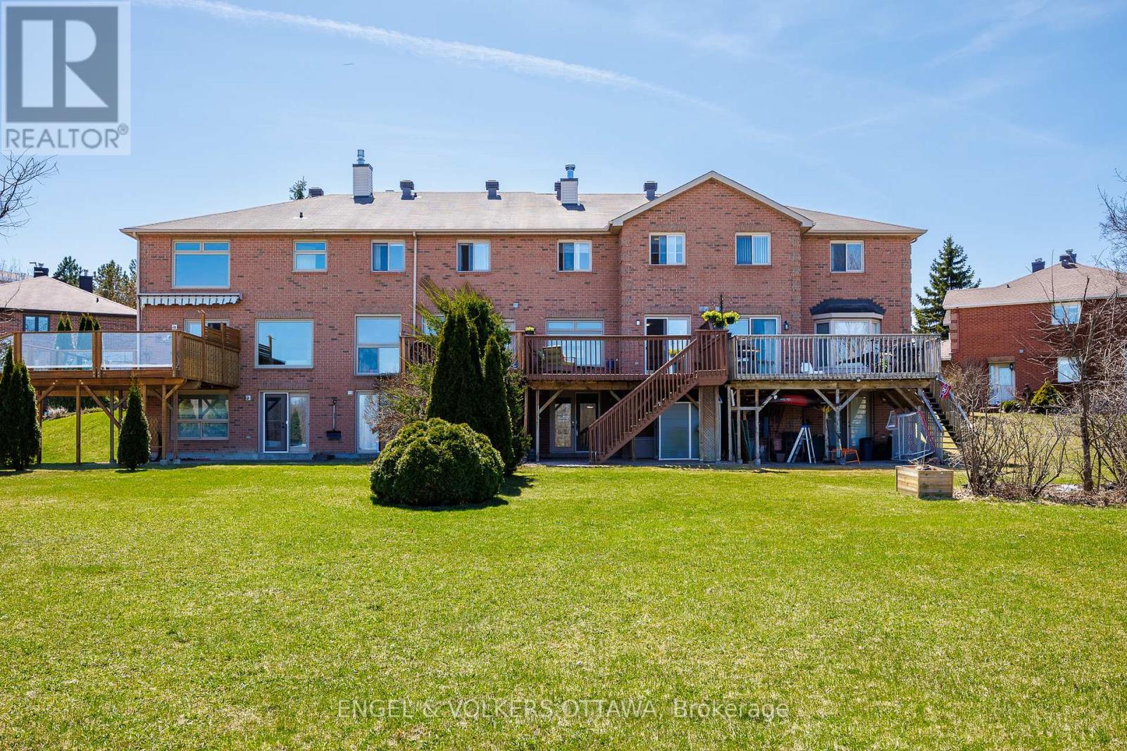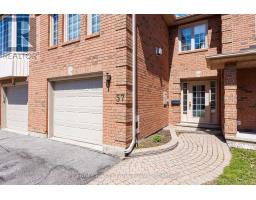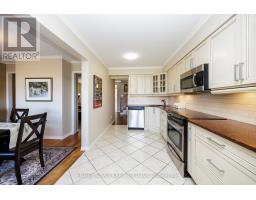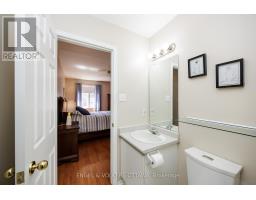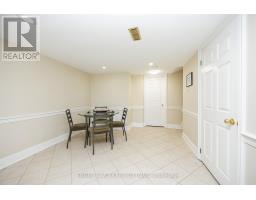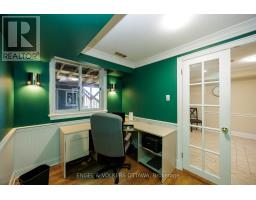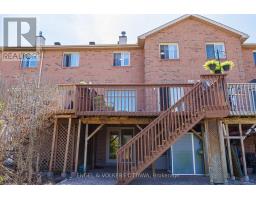3 Bedroom
3 Bathroom
1,500 - 2,000 ft2
Fireplace
Central Air Conditioning
Forced Air
$715,000
Welcome to 57 Hodgson Court, a beautifully maintained 3-bed, 3-bath townhome tucked at the end of a quiet cul-de-sac in Kanata Lakes. Inside, the layout is both inviting and practical. The main floor features an enclosed foyer entrance, a bright formal dining area, a beautifully renovated kitchen, and a living room with a classic wood-burning fireplace. Just steps up, the bonus family room above the garage offers a second cozy space, complete with a gas fireplace, perfect for movie nights, a home office, or a playroom. Upstairs you'll find 3 good sized bedrooms, full main bath and large primary with ensuite. The fully finished walk-out basement adds even more versatility, with a dedicated office area and direct access to the backyard.This home combines comfort, space, and privacy with everyday convenience: natural light throughout, plus proximity to parks, schools, shopping, and transit. Its also a short drive to the Canadian Tire Centre for Sens games, concerts, and more. Whether you're working from home, entertaining guests, or unwinding in nature, 57 Hodgson Court delivers a rare balance of connection and calm in one of Kanata's most desirable locations. (id:43934)
Property Details
|
MLS® Number
|
X12113681 |
|
Property Type
|
Single Family |
|
Community Name
|
9007 - Kanata - Kanata Lakes/Heritage Hills |
|
Parking Space Total
|
3 |
Building
|
Bathroom Total
|
3 |
|
Bedrooms Above Ground
|
3 |
|
Bedrooms Total
|
3 |
|
Age
|
31 To 50 Years |
|
Amenities
|
Fireplace(s) |
|
Appliances
|
Dishwasher, Dryer, Storage Shed, Stove, Washer, Refrigerator |
|
Basement Development
|
Finished |
|
Basement Type
|
N/a (finished) |
|
Construction Style Attachment
|
Attached |
|
Cooling Type
|
Central Air Conditioning |
|
Exterior Finish
|
Brick |
|
Fireplace Present
|
Yes |
|
Fireplace Total
|
2 |
|
Foundation Type
|
Poured Concrete |
|
Half Bath Total
|
1 |
|
Heating Fuel
|
Natural Gas |
|
Heating Type
|
Forced Air |
|
Stories Total
|
2 |
|
Size Interior
|
1,500 - 2,000 Ft2 |
|
Type
|
Row / Townhouse |
|
Utility Water
|
Municipal Water |
Parking
Land
|
Acreage
|
No |
|
Sewer
|
Sanitary Sewer |
|
Size Depth
|
118 Ft ,6 In |
|
Size Frontage
|
20 Ft ,3 In |
|
Size Irregular
|
20.3 X 118.5 Ft |
|
Size Total Text
|
20.3 X 118.5 Ft |
Rooms
| Level |
Type |
Length |
Width |
Dimensions |
|
Second Level |
Bedroom |
3.33 m |
2.79 m |
3.33 m x 2.79 m |
|
Second Level |
Bedroom 2 |
3.38 m |
3.02 m |
3.38 m x 3.02 m |
|
Second Level |
Bathroom |
1.5 m |
2.91 m |
1.5 m x 2.91 m |
|
Second Level |
Primary Bedroom |
3.31 m |
4.57 m |
3.31 m x 4.57 m |
|
Second Level |
Bathroom |
2.3 m |
1.51 m |
2.3 m x 1.51 m |
|
Second Level |
Den |
3.42 m |
6 m |
3.42 m x 6 m |
|
Basement |
Recreational, Games Room |
8.01 m |
3.21 m |
8.01 m x 3.21 m |
|
Basement |
Office |
2.22 m |
3.41 m |
2.22 m x 3.41 m |
|
Ground Level |
Foyer |
1.68 m |
1.55 m |
1.68 m x 1.55 m |
|
Ground Level |
Living Room |
3.44 m |
4.33 m |
3.44 m x 4.33 m |
|
Ground Level |
Dining Room |
3.28 m |
3.27 m |
3.28 m x 3.27 m |
|
Ground Level |
Kitchen |
2.48 m |
5.55 m |
2.48 m x 5.55 m |
Utilities
|
Cable
|
Installed |
|
Sewer
|
Installed |
https://www.realtor.ca/real-estate/28237114/57-hodgson-court-ottawa-9007-kanata-kanata-lakesheritage-hills













