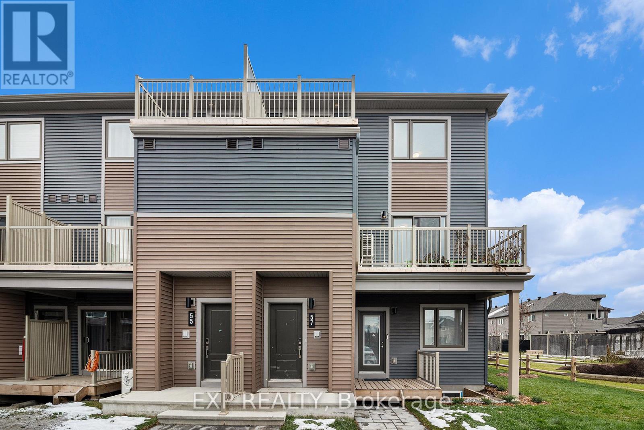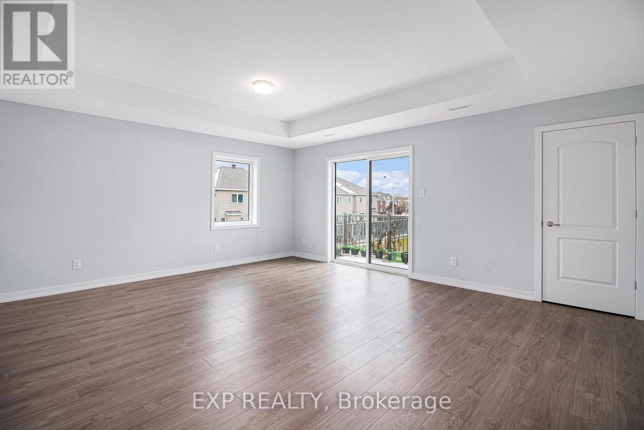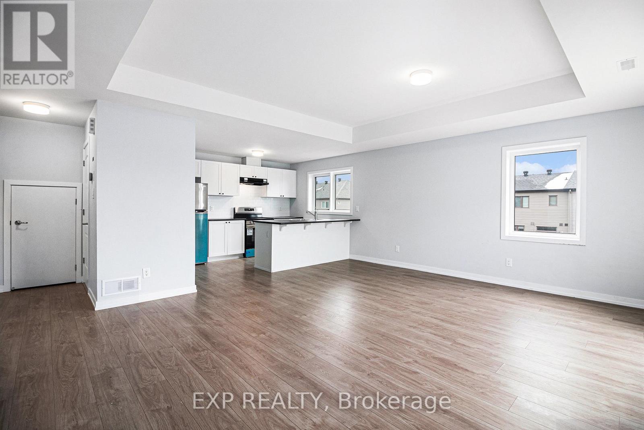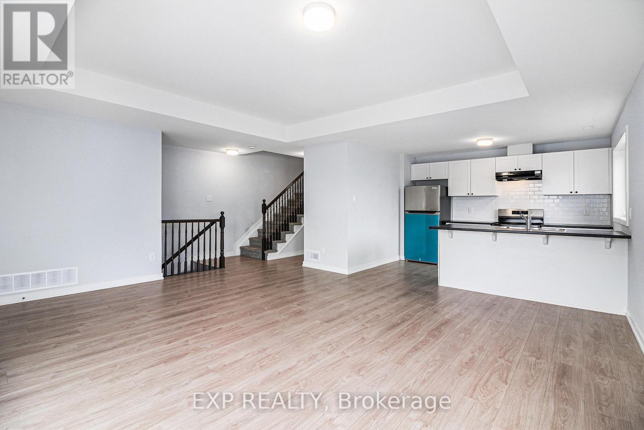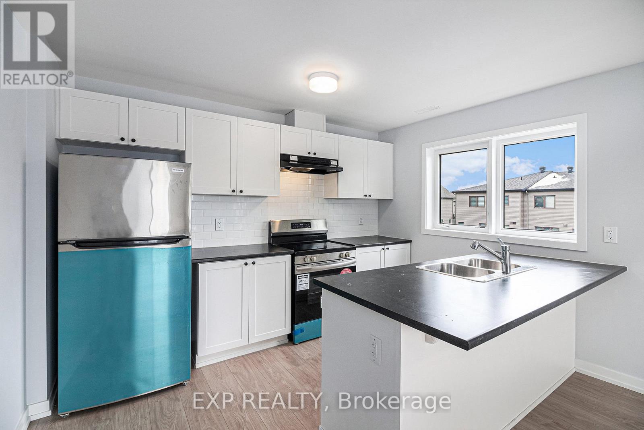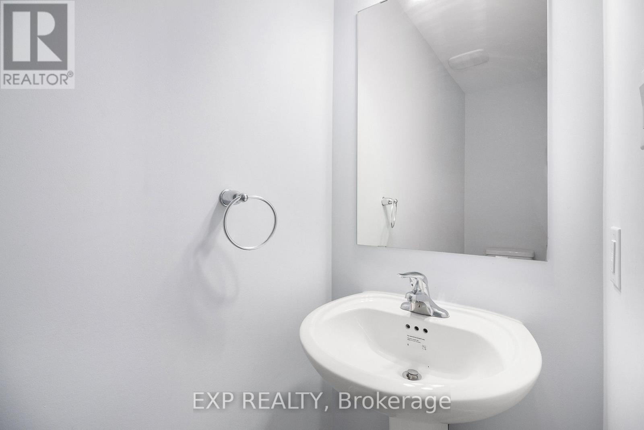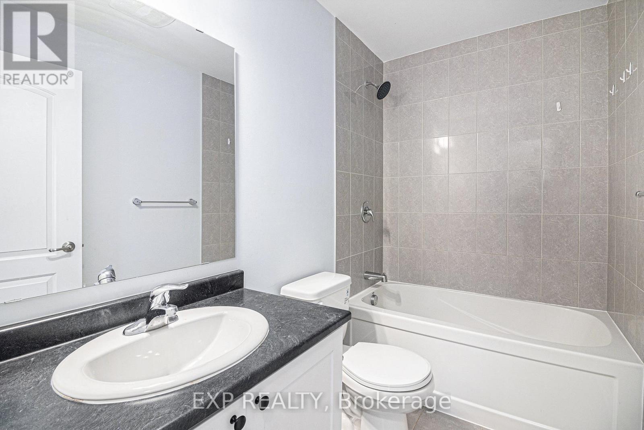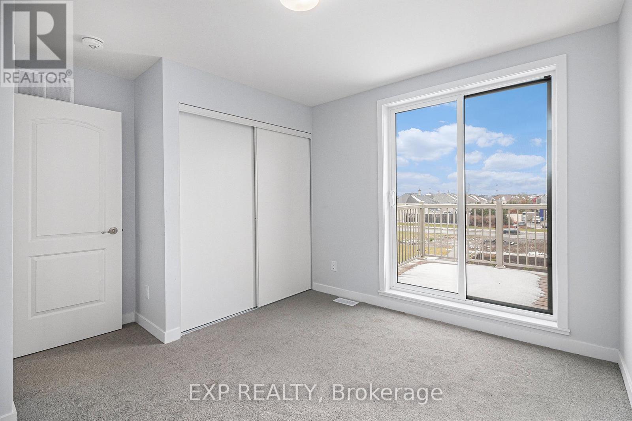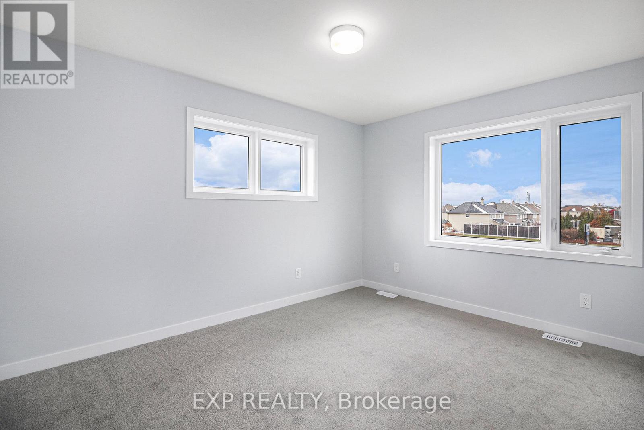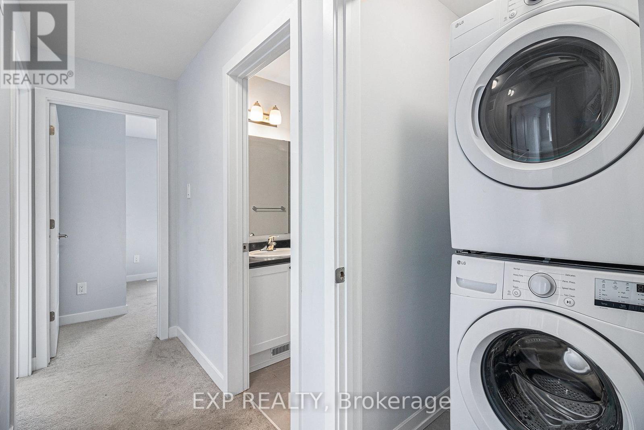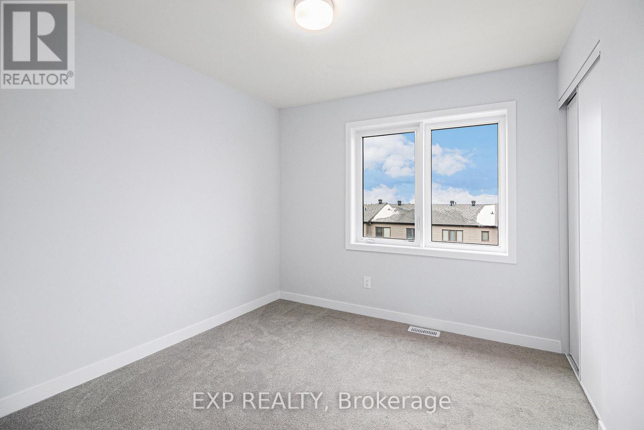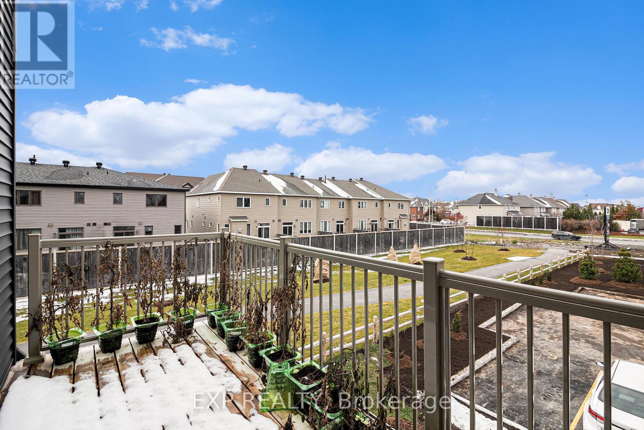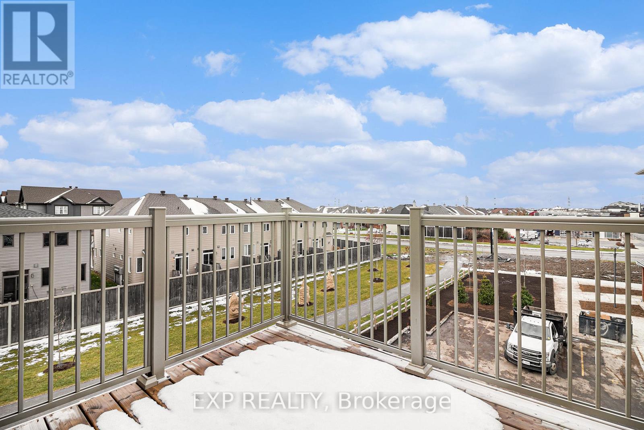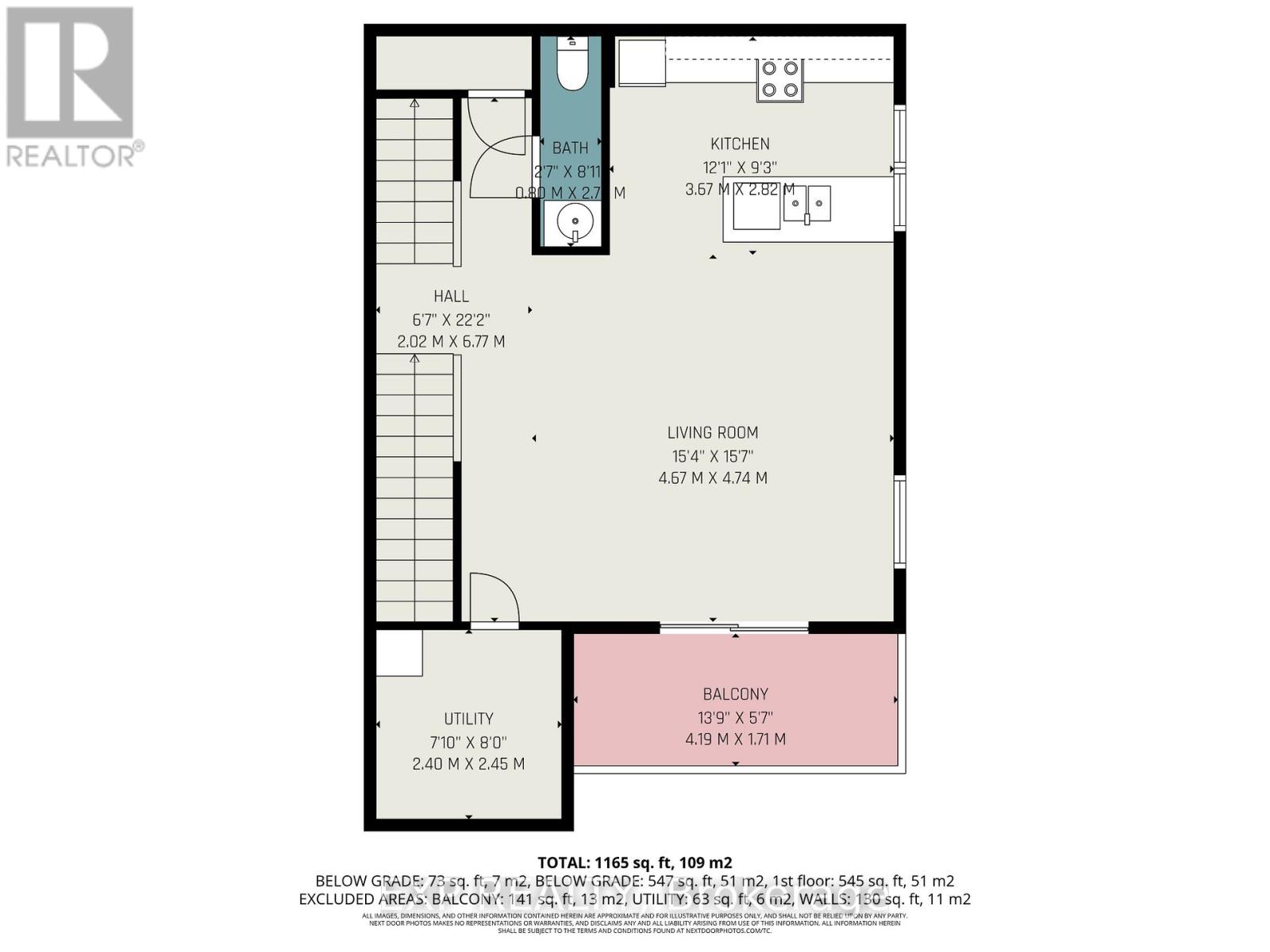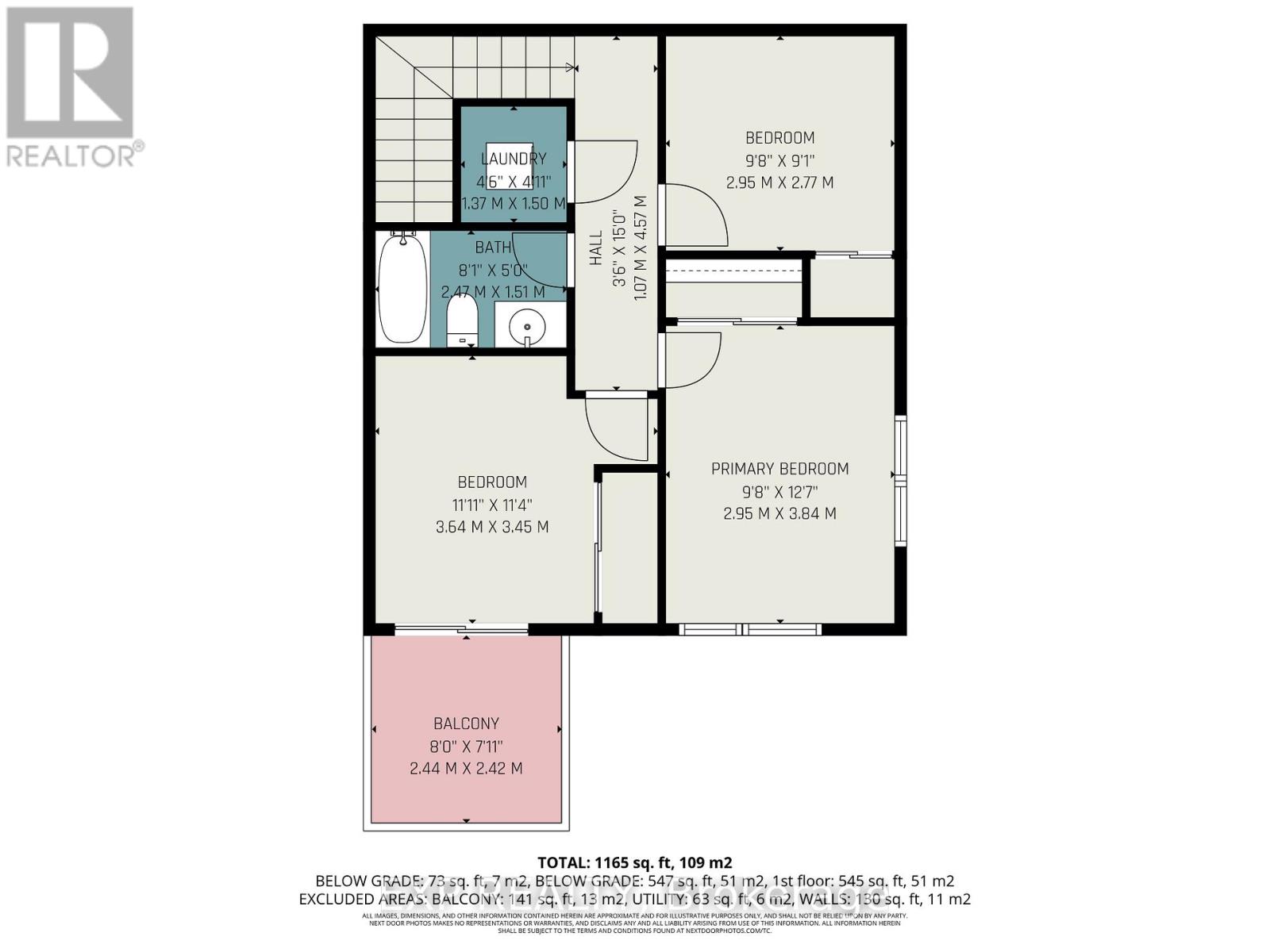57 Dashing Private Ottawa, Ontario K4A 5S7
3 Bedroom
2 Bathroom
1,000 - 1,199 ft2
Central Air Conditioning
Forced Air
$2,400 MonthlyMaintenance,
$290 Monthly
Maintenance,
$290 MonthlyUpper level Terrace home built in 2024! 3-bedroom, 2-bathroom and 2 balconies located ACCROSS the STREET from shops!!! (10th Line / Brian Coburn). This new property offers an open concept kitchen with large Island, high ceiling, oversized living room, a powder room, ample storage inside the mechanical room and a large balcony. The 2nd level has carpet throughout all 3 bedrooms, a full bathroom, laundry room and a balcony off the master bedroom. Immediate possession available. (id:43934)
Property Details
| MLS® Number | X12556690 |
| Property Type | Single Family |
| Neigbourhood | The Glebe |
| Community Name | 1117 - Avalon West |
| Amenities Near By | Public Transit, Schools, Park |
| Community Features | Pets Allowed With Restrictions, Community Centre |
| Features | Balcony |
| Parking Space Total | 1 |
Building
| Bathroom Total | 2 |
| Bedrooms Above Ground | 3 |
| Bedrooms Total | 3 |
| Appliances | Dishwasher, Dryer, Hood Fan, Stove, Washer, Refrigerator |
| Basement Type | None |
| Cooling Type | Central Air Conditioning |
| Exterior Finish | Vinyl Siding |
| Fire Protection | Smoke Detectors |
| Foundation Type | Poured Concrete |
| Half Bath Total | 1 |
| Heating Fuel | Natural Gas |
| Heating Type | Forced Air |
| Size Interior | 1,000 - 1,199 Ft2 |
| Type | Row / Townhouse |
Parking
| No Garage |
Land
| Acreage | No |
| Land Amenities | Public Transit, Schools, Park |
Rooms
| Level | Type | Length | Width | Dimensions |
|---|---|---|---|---|
| Second Level | Primary Bedroom | 3.84 m | 2.95 m | 3.84 m x 2.95 m |
| Second Level | Bedroom | 3.64 m | 3.45 m | 3.64 m x 3.45 m |
| Second Level | Bedroom 2 | 2.95 m | 2.77 m | 2.95 m x 2.77 m |
| Second Level | Laundry Room | 1.5 m | 1.37 m | 1.5 m x 1.37 m |
| Main Level | Living Room | 4.74 m | 4.67 m | 4.74 m x 4.67 m |
| Main Level | Kitchen | 3.67 m | 2.82 m | 3.67 m x 2.82 m |
| Main Level | Utility Room | 2.45 m | 2.4 m | 2.45 m x 2.4 m |
https://www.realtor.ca/real-estate/29115784/57-dashing-private-ottawa-1117-avalon-west
Contact Us
Contact us for more information

