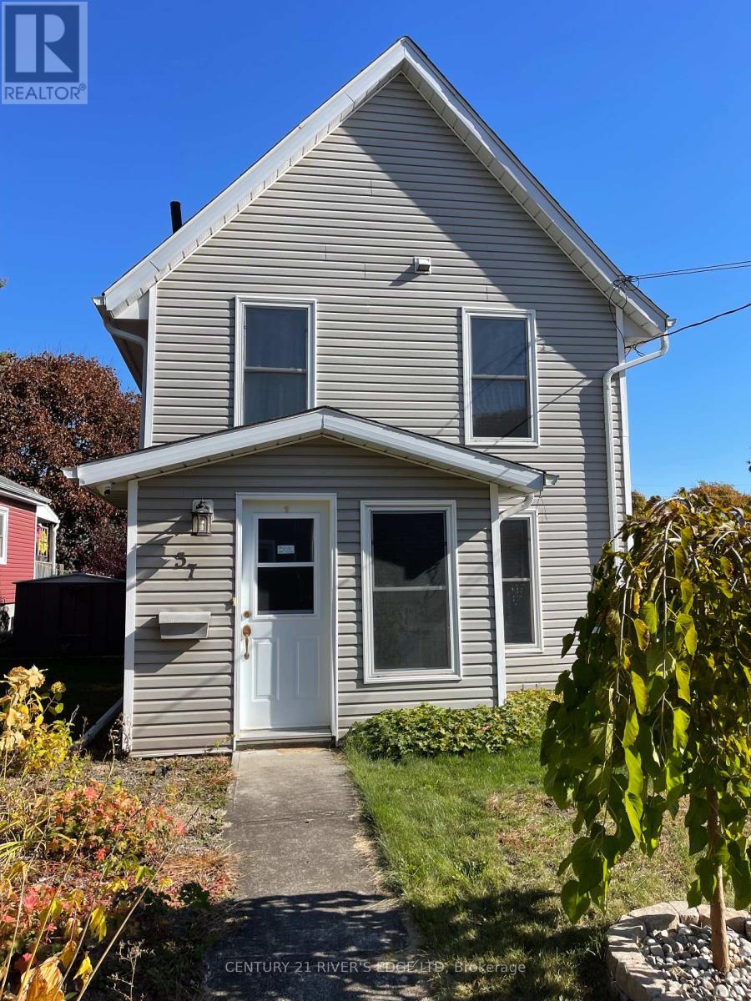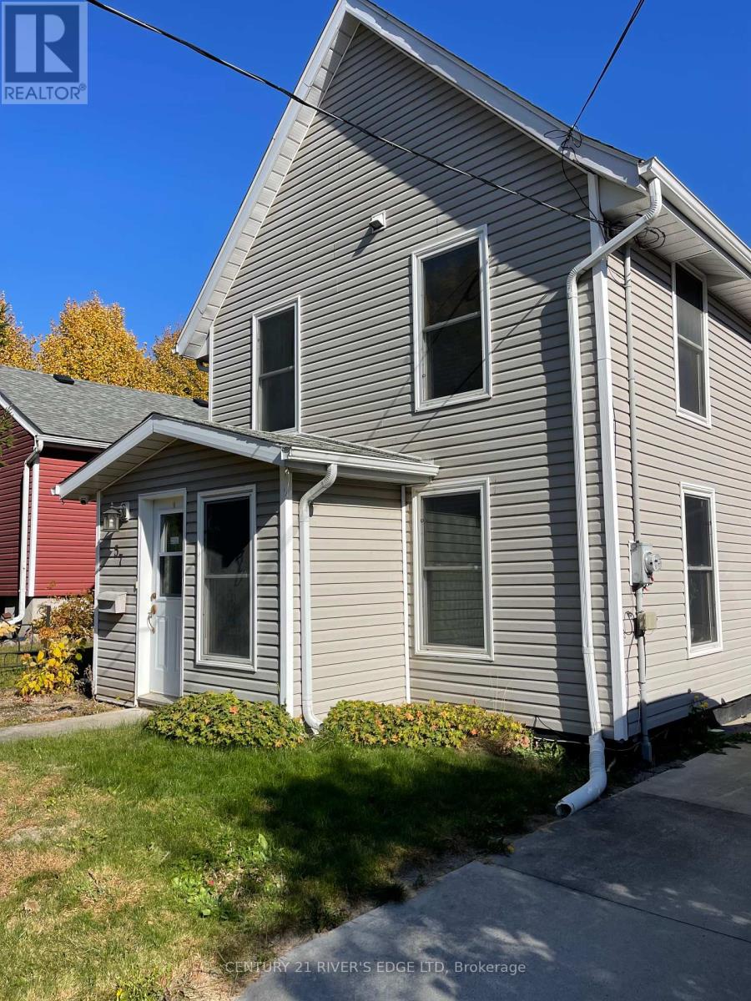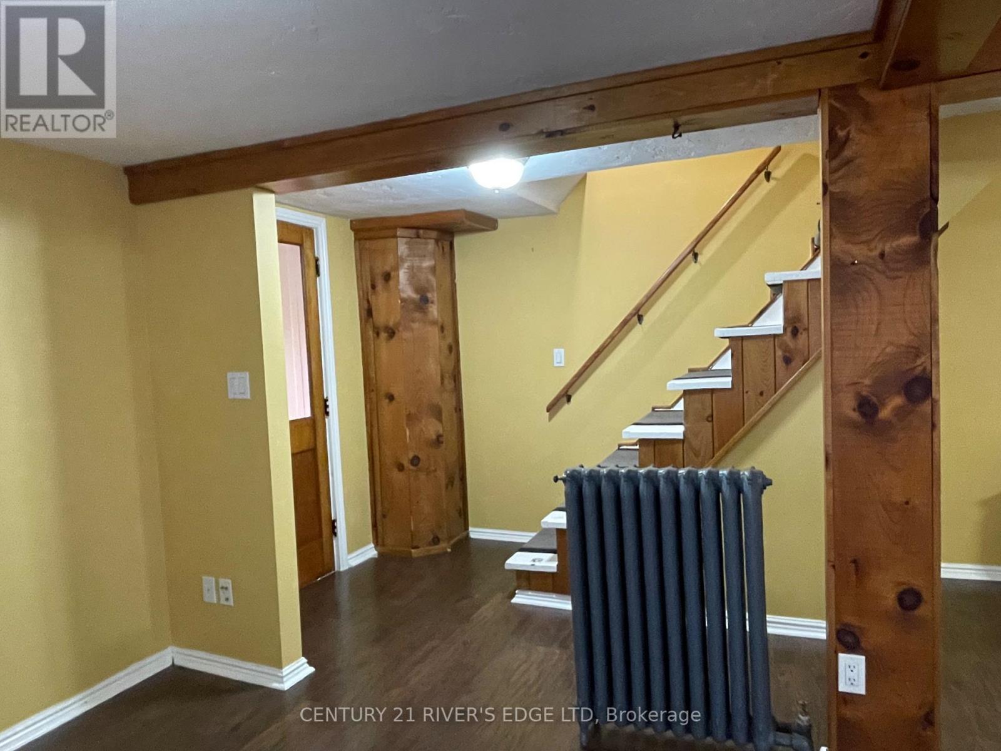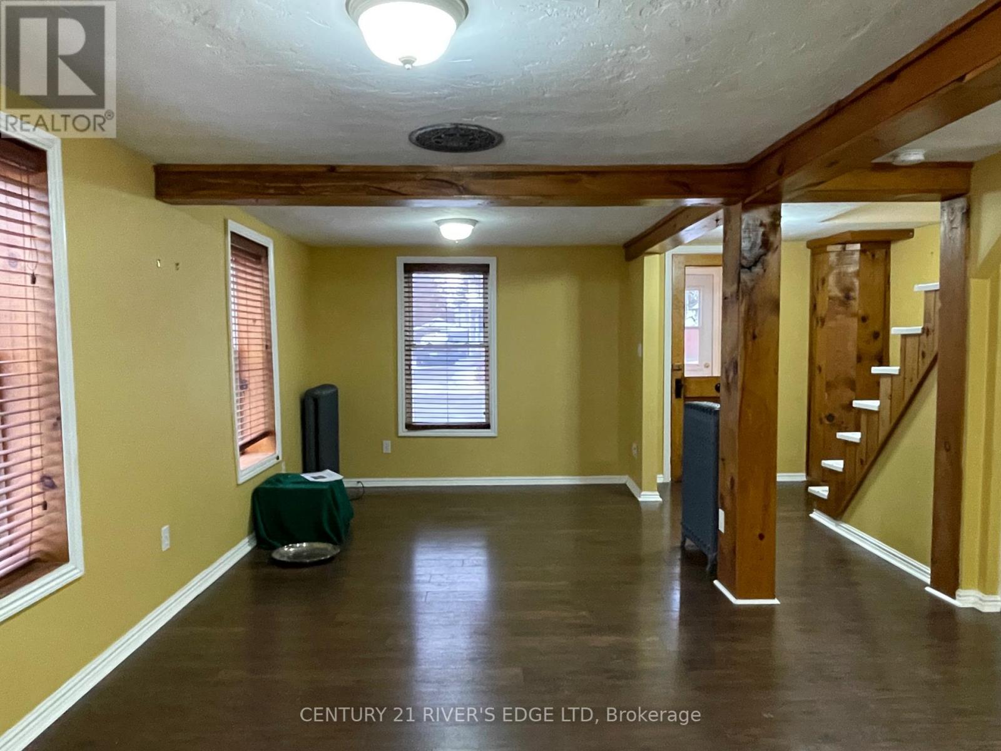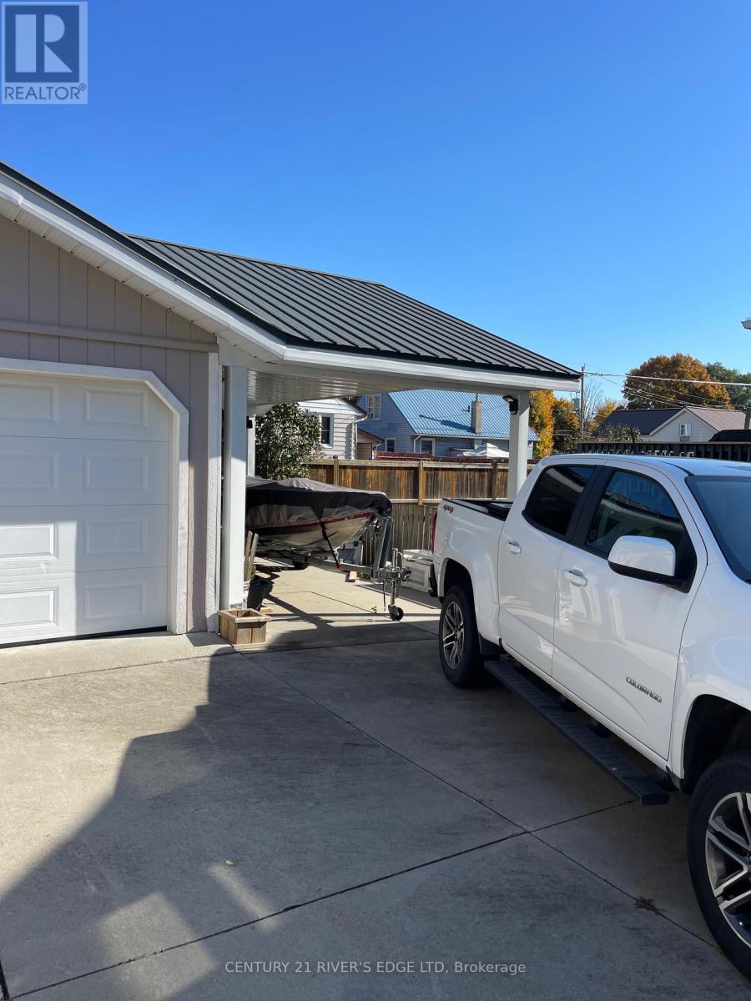2 Bedroom
3 Bathroom
1,100 - 1,500 ft2
Fireplace
Wall Unit
Other
$399,900
Welcome to 57 Amy Street. Centrally located and close to schools and shopping and an easy walk to downtown. This is an older home updated over time with an addition on the back and a fenced in back yard with deck and working hot tub. Concrete driveway to a 1 1/2 car heated garage/workshop, and an additional carport to for that extra vehicle. Main floor offers front porch/foyer, living room, working kitchen, laundry and 2 Pc bath, pantry, family room/dining with sliding door to the back yard area and gas fireplace (needs to be replaced). Upper level offers one spacious primary bedroom with 4 Pc ensuite and walk in closet. The lower or basement area under the family room offers a 2nd spacious bedroom with 3 Pc ensuite ideal for that teenager that needs their own space. Upgrades have been to wiring, heating, plumbing, siding, windows and doors and interior finishes. Possession can be immediate. (id:43934)
Property Details
|
MLS® Number
|
X12040608 |
|
Property Type
|
Single Family |
|
Community Name
|
810 - Brockville |
|
Parking Space Total
|
5 |
Building
|
Bathroom Total
|
3 |
|
Bedrooms Above Ground
|
1 |
|
Bedrooms Below Ground
|
1 |
|
Bedrooms Total
|
2 |
|
Amenities
|
Fireplace(s) |
|
Appliances
|
Water Heater, Blinds, Dishwasher, Dryer, Garage Door Opener, Stove, Washer, Refrigerator |
|
Basement Development
|
Finished |
|
Basement Type
|
Full (finished) |
|
Construction Style Attachment
|
Detached |
|
Cooling Type
|
Wall Unit |
|
Exterior Finish
|
Vinyl Siding |
|
Fireplace Present
|
Yes |
|
Fireplace Total
|
1 |
|
Foundation Type
|
Stone, Block |
|
Half Bath Total
|
1 |
|
Heating Fuel
|
Natural Gas |
|
Heating Type
|
Other |
|
Stories Total
|
2 |
|
Size Interior
|
1,100 - 1,500 Ft2 |
|
Type
|
House |
|
Utility Water
|
Municipal Water |
Parking
Land
|
Acreage
|
No |
|
Sewer
|
Sanitary Sewer |
|
Size Depth
|
100 Ft |
|
Size Frontage
|
55 Ft |
|
Size Irregular
|
55 X 100 Ft |
|
Size Total Text
|
55 X 100 Ft |
|
Zoning Description
|
Residential |
Rooms
| Level |
Type |
Length |
Width |
Dimensions |
|
Second Level |
Primary Bedroom |
6.1 m |
3.7 m |
6.1 m x 3.7 m |
|
Second Level |
Bathroom |
2.4 m |
3 m |
2.4 m x 3 m |
|
Basement |
Bedroom 2 |
4.6 m |
4.6 m |
4.6 m x 4.6 m |
|
Basement |
Bathroom |
1.8 m |
3 m |
1.8 m x 3 m |
|
Main Level |
Foyer |
1.4 m |
2.2 m |
1.4 m x 2.2 m |
|
Main Level |
Living Room |
6.2 m |
4.9 m |
6.2 m x 4.9 m |
|
Main Level |
Kitchen |
3.4 m |
3.9 m |
3.4 m x 3.9 m |
|
Main Level |
Family Room |
3.7 m |
3.7 m |
3.7 m x 3.7 m |
|
Main Level |
Laundry Room |
1.7 m |
2.9 m |
1.7 m x 2.9 m |
https://www.realtor.ca/real-estate/28071423/57-amy-street-brockville-810-brockville

