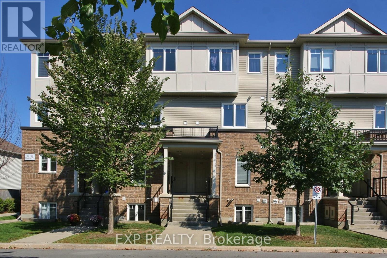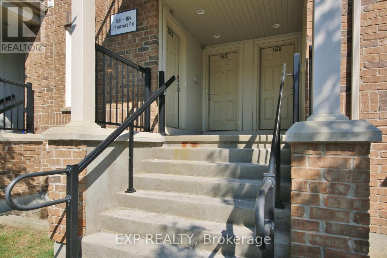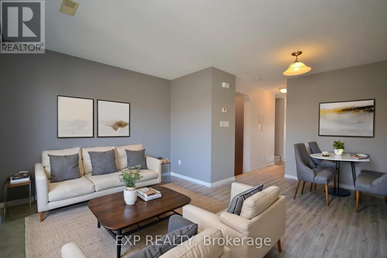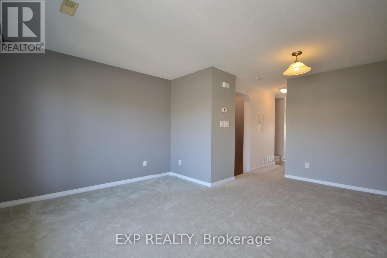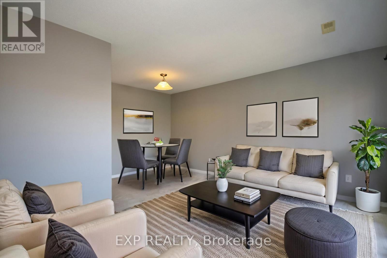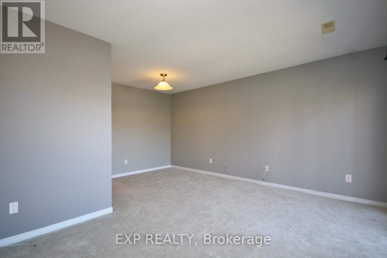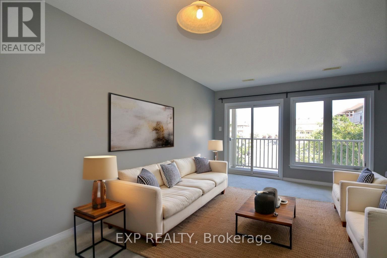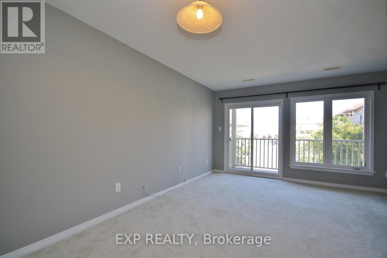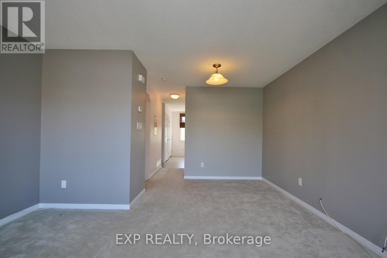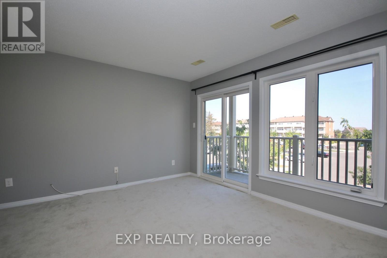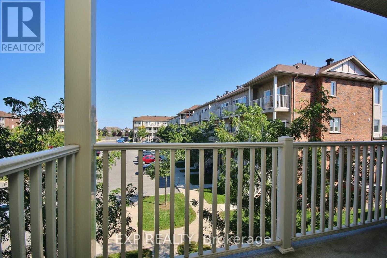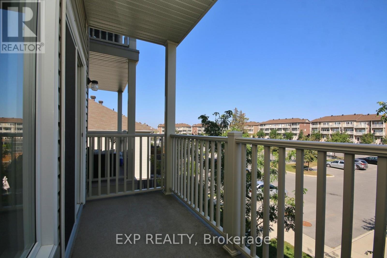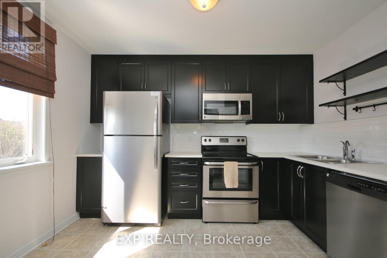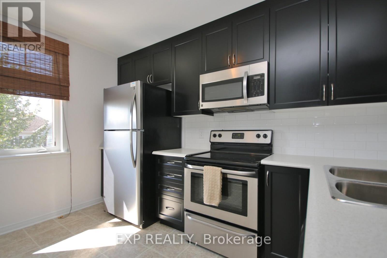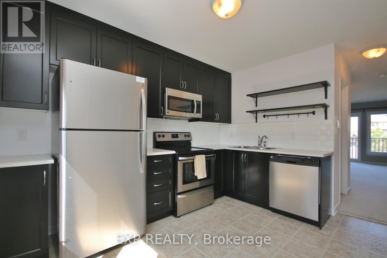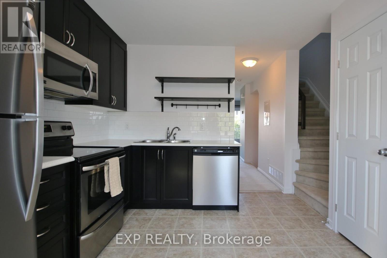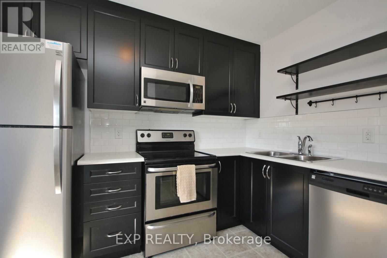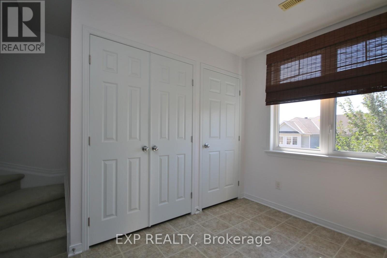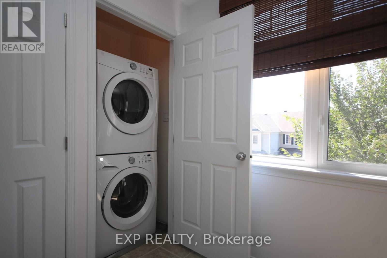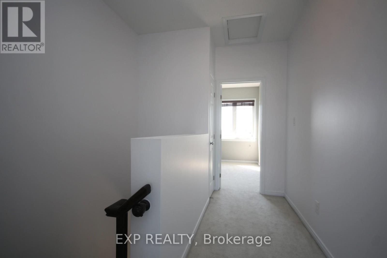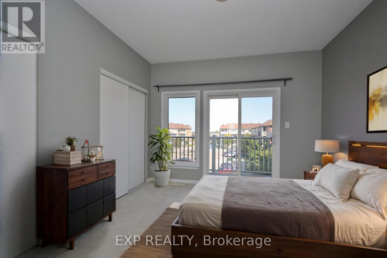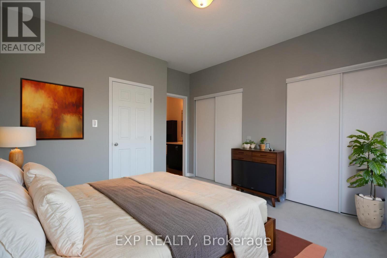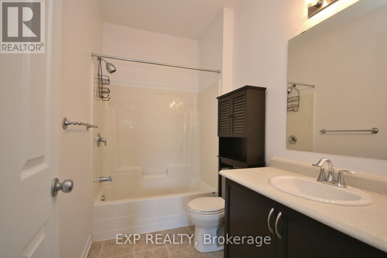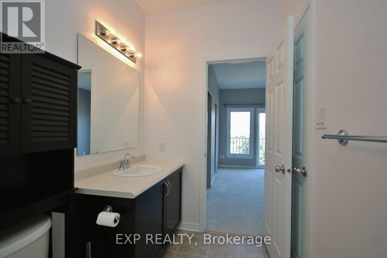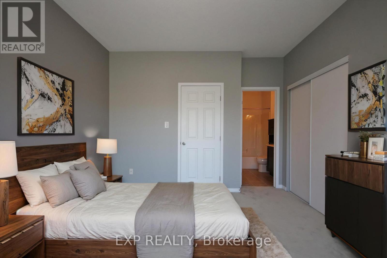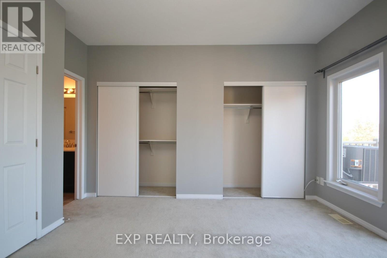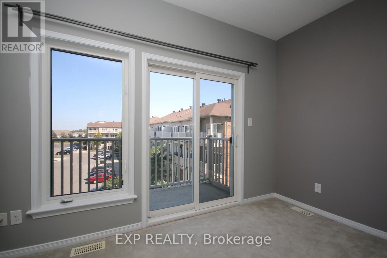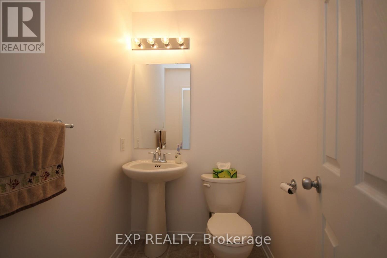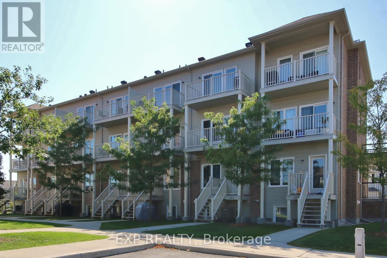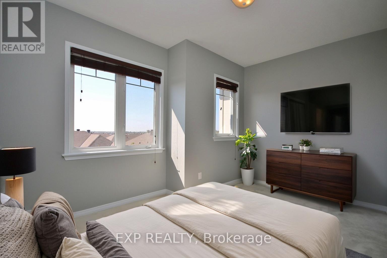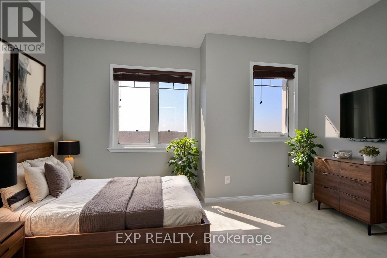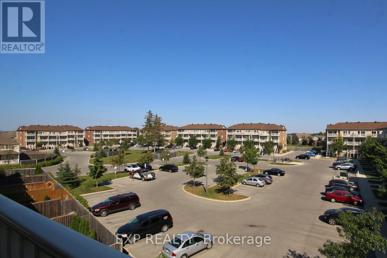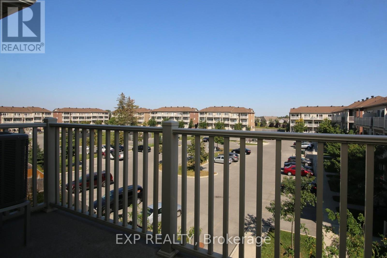2 Bedroom
2 Bathroom
1,000 - 1,199 ft2
Central Air Conditioning
Forced Air
$375,000Maintenance, Insurance
$363 Monthly
Bright And Spacious, This Two Bedroom, One And A Half Bath Upper Unit Condo Is Located On A Quiet Street In The Heart Of Stonebridge. The Well-Designed Layout Features Large Windows That Fill The Space With Natural Light And A Neutral Palette That Complements Any Decor. The Open Concept Living And Dining Area Provides Access To A Private Balcony, Perfect For Relaxing Or Entertaining. The Kitchen Is Equipped With Stainless Steel Appliances, A Subway Tile Backsplash, Rich Cabinetry, And Light Countertops With Room For A Bistro Table Or Small Island. Upstairs, The Primary Bedroom Offers Two Closets And Direct Access To The Full Bathroom Along With A Private Second Balcony. The Second Bedroom Is Bright And Versatile, Ideal For Guests, A Home Office, Or A Hobby Space. Additional Conveniences Include In-Unit Laundry And A Dedicated Surface Parking Space. Located Just Steps From Parks, Stonebridge Golf Club, The Minto Recreation Centre, Shopping, Schools, And Transit, This Property Combines Comfort With A Highly Desirable Location In One Of Barrhavens Most Sought-After Communities. Some Photos Have Been Virtually Staged. (id:43934)
Property Details
|
MLS® Number
|
X12444319 |
|
Property Type
|
Single Family |
|
Community Name
|
7708 - Barrhaven - Stonebridge |
|
Amenities Near By
|
Golf Nearby, Public Transit |
|
Community Features
|
Pets Allowed With Restrictions |
|
Equipment Type
|
Water Heater |
|
Features
|
Balcony |
|
Parking Space Total
|
1 |
|
Rental Equipment Type
|
Water Heater |
Building
|
Bathroom Total
|
2 |
|
Bedrooms Above Ground
|
2 |
|
Bedrooms Total
|
2 |
|
Age
|
11 To 15 Years |
|
Amenities
|
Visitor Parking |
|
Appliances
|
Dishwasher, Dryer, Hood Fan, Microwave, Stove, Washer, Refrigerator |
|
Basement Type
|
None |
|
Cooling Type
|
Central Air Conditioning |
|
Exterior Finish
|
Brick |
|
Half Bath Total
|
1 |
|
Heating Fuel
|
Natural Gas |
|
Heating Type
|
Forced Air |
|
Stories Total
|
3 |
|
Size Interior
|
1,000 - 1,199 Ft2 |
|
Type
|
Row / Townhouse |
Parking
Land
|
Acreage
|
No |
|
Land Amenities
|
Golf Nearby, Public Transit |
Rooms
| Level |
Type |
Length |
Width |
Dimensions |
|
Second Level |
Primary Bedroom |
3.6 m |
3.81 m |
3.6 m x 3.81 m |
|
Second Level |
Bedroom |
4.29 m |
2.41 m |
4.29 m x 2.41 m |
|
Second Level |
Bathroom |
2.69 m |
1.62 m |
2.69 m x 1.62 m |
|
Main Level |
Living Room |
4.29 m |
3.07 m |
4.29 m x 3.07 m |
|
Main Level |
Kitchen |
3.09 m |
3.5 m |
3.09 m x 3.5 m |
|
Main Level |
Bathroom |
1.77 m |
1.39 m |
1.77 m x 1.39 m |
|
Main Level |
Laundry Room |
1 m |
1 m |
1 m x 1 m |
https://www.realtor.ca/real-estate/28950320/57-162-urbancrest-private-ottawa-7708-barrhaven-stonebridge

