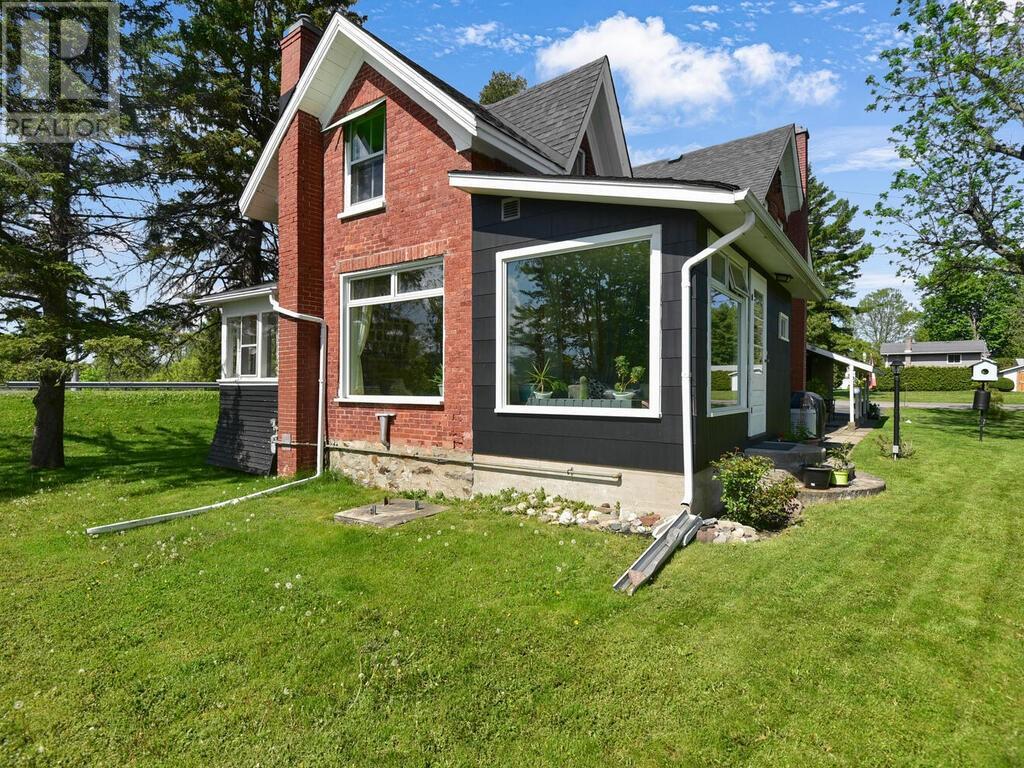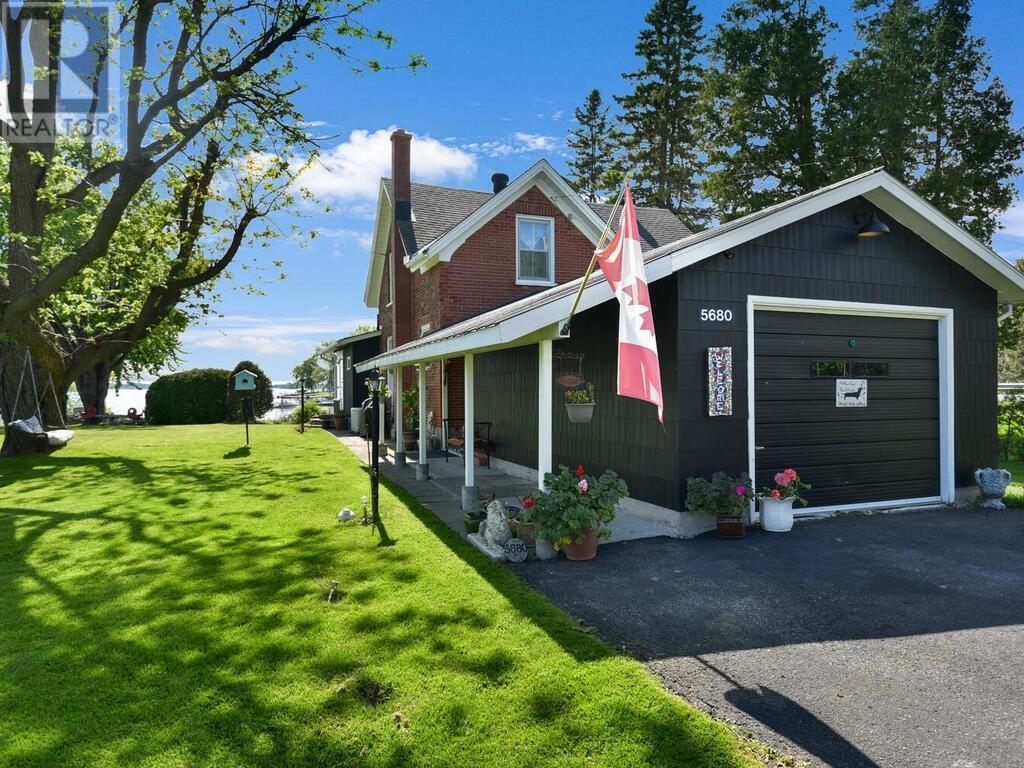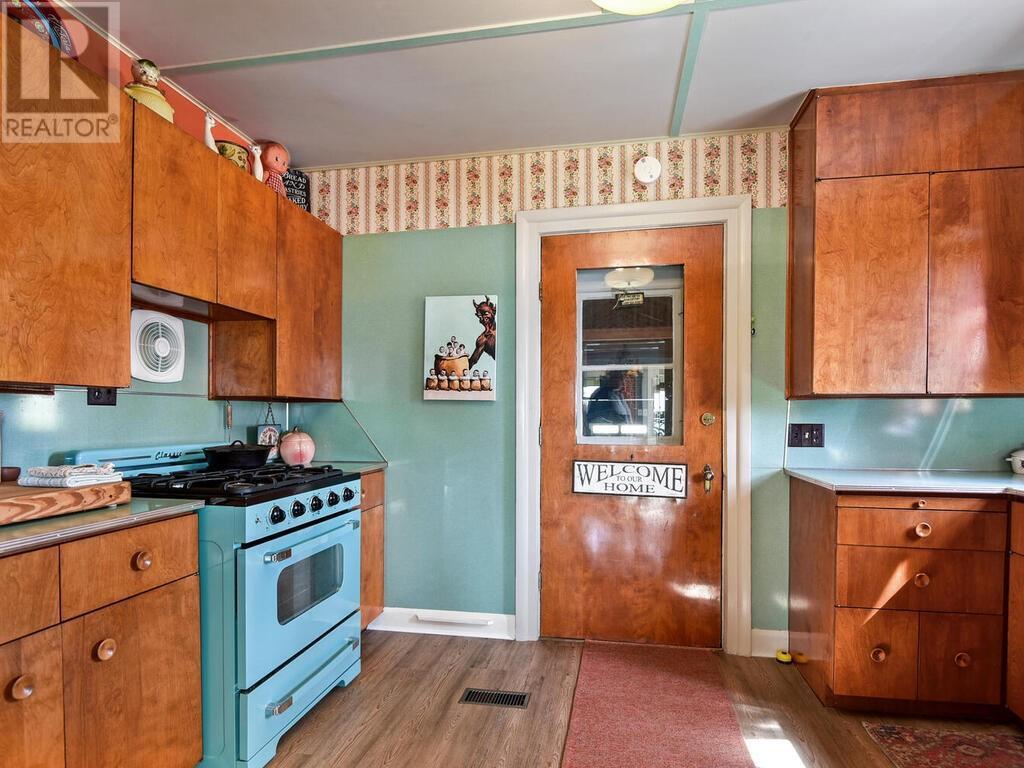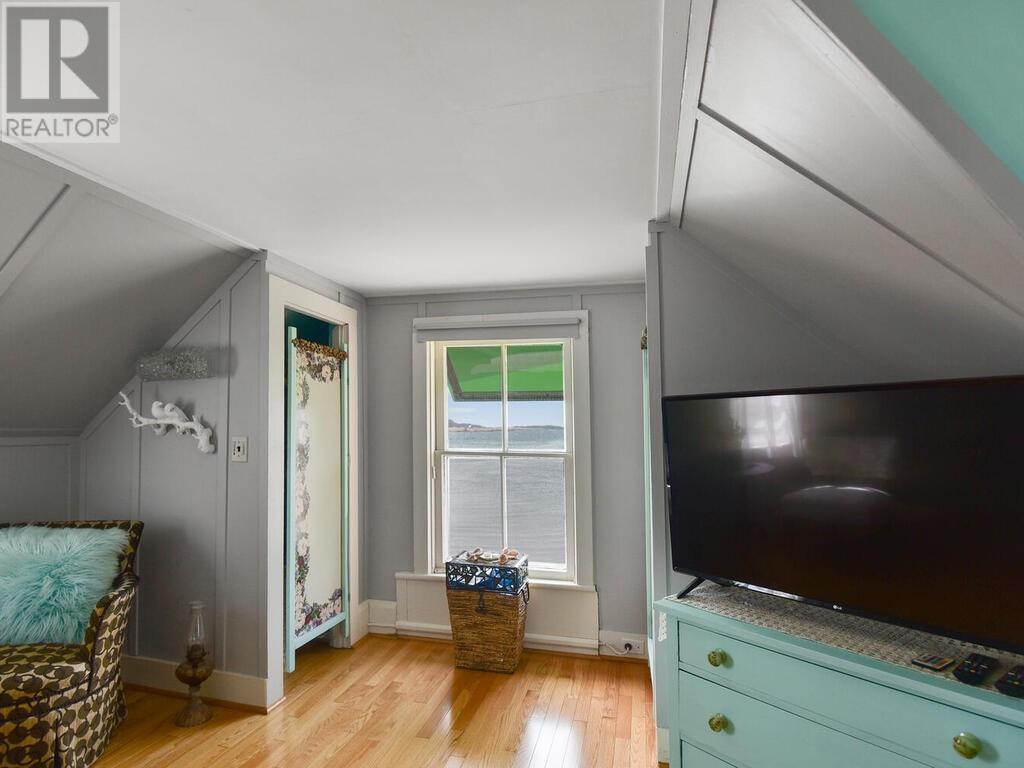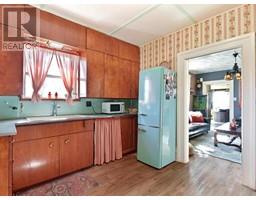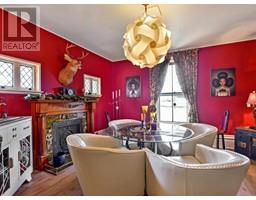3 Bedroom
2 Bathroom
Fireplace
Central Air Conditioning
Forced Air
Waterfront
$3,450 Monthly
For Rent-$3450.00 a month plus utilites-Hydro and Heat are approx. 80.00 each a month.\r\nThis home is located on the beautiful St. Lawrence River, only a short drive to Morrisburg.This 1795 sq ft home has 3 bedrooms,1.5 baths. It has lots of natural light and three new panoramic Pella windows overlooking million dollar views.This lovely home has a cozy natural gas fireplace in the family room. The adjacent sun room could be used as a home office or a Zen place.The entire home has been freshly painted. This home has an oversized single car garage with an opener for added convenience. Step outside and enjoy a gardener's oasis,with mature perennial beds, plum and apple trees.For peace of mind,this home has a Bryant home generator.This property is a paradise for outdoor enthusiasts.It has nearby trails, bike paths, beaches, and golf courses.But the best part is the incredible westerly evening sunsets that you can watch while you sip a glass of wine. And don't forget to bring your kayaks!, Flooring: Hardwood, Deposit: 6900, Flooring: Linoleum (id:43934)
Property Details
|
MLS® Number
|
X9518135 |
|
Property Type
|
Single Family |
|
Neigbourhood
|
Mariatown |
|
Community Name
|
704 - South Dundas (Williamsburgh) Twp |
|
AmenitiesNearBy
|
Park, Beach |
|
ParkingSpaceTotal
|
3 |
|
ViewType
|
River View |
|
WaterFrontType
|
Waterfront |
Building
|
BathroomTotal
|
2 |
|
BedroomsAboveGround
|
3 |
|
BedroomsTotal
|
3 |
|
Amenities
|
Fireplace(s) |
|
Appliances
|
Water Heater, Water Treatment, Refrigerator, Stove |
|
BasementDevelopment
|
Unfinished |
|
BasementType
|
Full (unfinished) |
|
ConstructionStyleAttachment
|
Detached |
|
CoolingType
|
Central Air Conditioning |
|
ExteriorFinish
|
Brick |
|
FireplacePresent
|
Yes |
|
FireplaceTotal
|
1 |
|
HeatingFuel
|
Natural Gas |
|
HeatingType
|
Forced Air |
|
StoriesTotal
|
2 |
|
Type
|
House |
Parking
Land
|
Acreage
|
No |
|
LandAmenities
|
Park, Beach |
|
Sewer
|
Septic System |
|
SizeFrontage
|
194 Ft ,2 In |
|
SizeIrregular
|
194.23 Ft ; 1 |
|
SizeTotalText
|
194.23 Ft ; 1 |
|
ZoningDescription
|
Residential |
Rooms
| Level |
Type |
Length |
Width |
Dimensions |
|
Second Level |
Bedroom |
3.88 m |
5.68 m |
3.88 m x 5.68 m |
|
Second Level |
Bathroom |
1.44 m |
3.45 m |
1.44 m x 3.45 m |
|
Second Level |
Primary Bedroom |
3.78 m |
6.78 m |
3.78 m x 6.78 m |
|
Second Level |
Bedroom |
3.12 m |
4.06 m |
3.12 m x 4.06 m |
|
Basement |
Other |
2.41 m |
3.02 m |
2.41 m x 3.02 m |
|
Basement |
Utility Room |
5.79 m |
8.45 m |
5.79 m x 8.45 m |
|
Basement |
Other |
1.95 m |
2.89 m |
1.95 m x 2.89 m |
|
Main Level |
Living Room |
4.03 m |
4.57 m |
4.03 m x 4.57 m |
|
Main Level |
Dining Room |
4.26 m |
4.01 m |
4.26 m x 4.01 m |
|
Main Level |
Kitchen |
3.25 m |
4.03 m |
3.25 m x 4.03 m |
|
Main Level |
Family Room |
3.73 m |
5.71 m |
3.73 m x 5.71 m |
|
Main Level |
Solarium |
2.05 m |
5.71 m |
2.05 m x 5.71 m |
|
Main Level |
Bathroom |
1.11 m |
1.57 m |
1.11 m x 1.57 m |
|
Main Level |
Sitting Room |
2.71 m |
5.71 m |
2.71 m x 5.71 m |
https://www.realtor.ca/real-estate/27368357/5680-cherry-street-south-dundas-704-south-dundas-williamsburgh-twp-704-south-dundas-williamsburgh-twp




