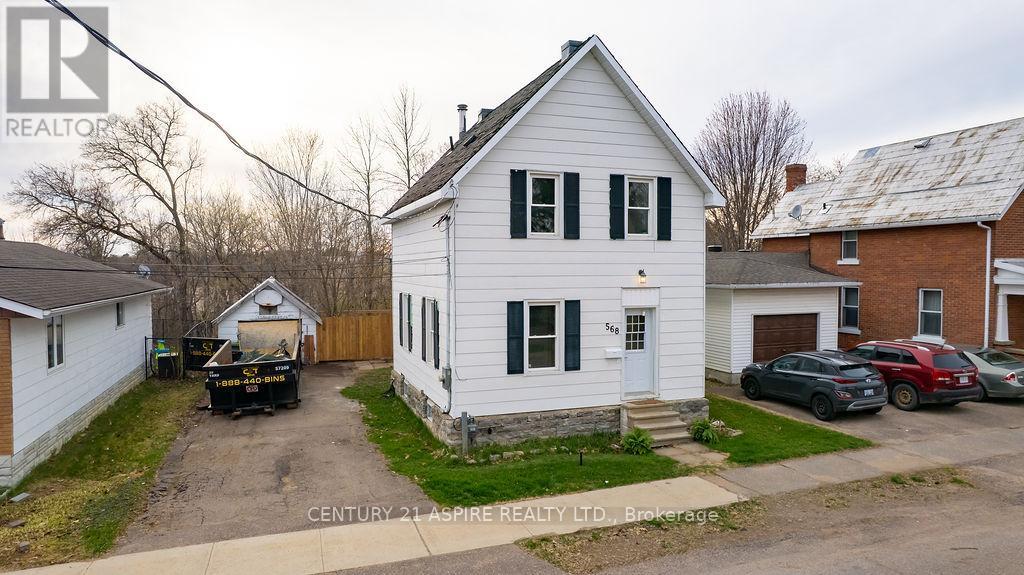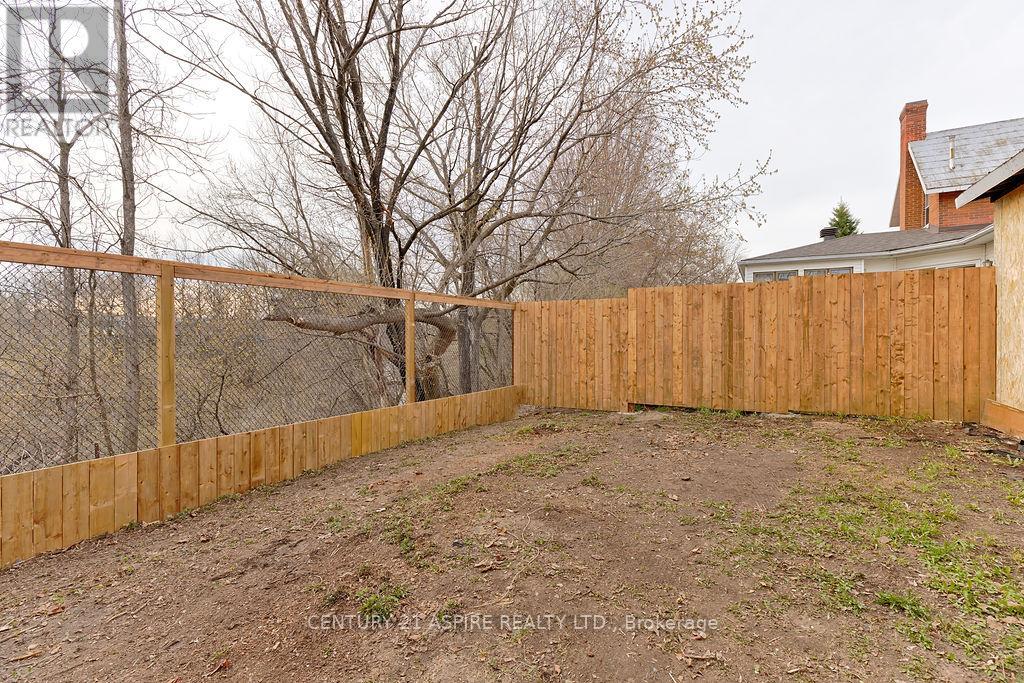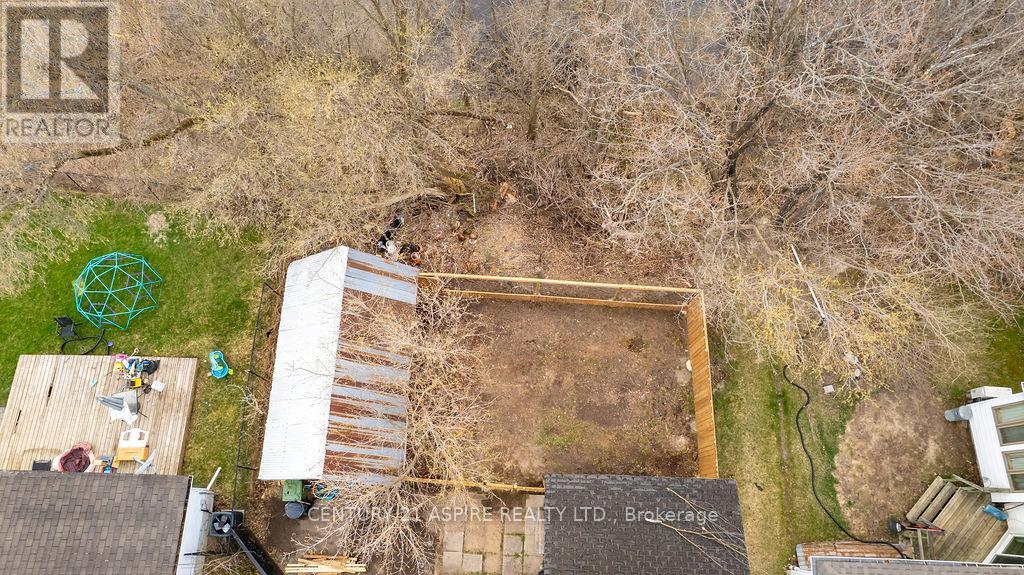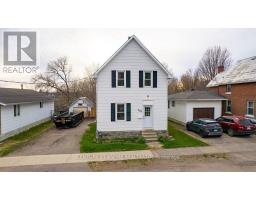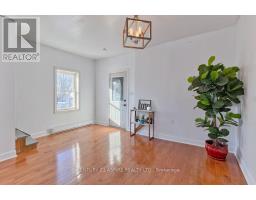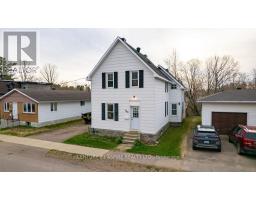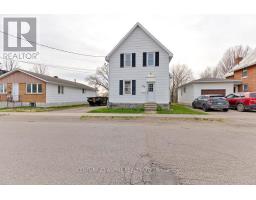3 Bedroom
1 Bathroom
1,100 - 1,500 ft2
Baseboard Heaters
$274,999
Step into the charm of this beautifully updated century home, where classic character meets modern comfort. Featuring a brand new kitchen & bathroom, gleaming hardwood floors, and three spacious bedrooms, this home offers a warm and inviting feel throughout. The fully fenced-in yard is perfect for kids or pets, and the peaceful ravine setting means no rear neighbors just nature as your backdrop. A detached garage, ample parking, and a versatile back room that could become a dreamy three-season sunroom or practical mudroom add to the appeal. This home is ready and waiting for its new family! 24 hour irrevocable on all offer, please and thank-you! (id:43934)
Property Details
|
MLS® Number
|
X12120527 |
|
Property Type
|
Single Family |
|
Community Name
|
530 - Pembroke |
|
Amenities Near By
|
Place Of Worship, Schools |
|
Features
|
Cul-de-sac, Ravine, Carpet Free |
|
Parking Space Total
|
5 |
Building
|
Bathroom Total
|
1 |
|
Bedrooms Above Ground
|
3 |
|
Bedrooms Total
|
3 |
|
Age
|
51 To 99 Years |
|
Appliances
|
Water Heater, All |
|
Basement Development
|
Unfinished |
|
Basement Type
|
Full (unfinished) |
|
Construction Status
|
Insulation Upgraded |
|
Construction Style Attachment
|
Detached |
|
Foundation Type
|
Stone, Block |
|
Heating Fuel
|
Electric |
|
Heating Type
|
Baseboard Heaters |
|
Stories Total
|
2 |
|
Size Interior
|
1,100 - 1,500 Ft2 |
|
Type
|
House |
|
Utility Water
|
Municipal Water |
Parking
Land
|
Acreage
|
No |
|
Fence Type
|
Fenced Yard |
|
Land Amenities
|
Place Of Worship, Schools |
|
Sewer
|
Sanitary Sewer |
|
Size Depth
|
139 Ft ,7 In |
|
Size Frontage
|
49 Ft ,10 In |
|
Size Irregular
|
49.9 X 139.6 Ft |
|
Size Total Text
|
49.9 X 139.6 Ft |
|
Zoning Description
|
R-2 |
Rooms
| Level |
Type |
Length |
Width |
Dimensions |
|
Second Level |
Bedroom |
3.7846 m |
2.5654 m |
3.7846 m x 2.5654 m |
|
Second Level |
Bedroom 2 |
4.7244 m |
3.048 m |
4.7244 m x 3.048 m |
|
Second Level |
Bathroom |
2.6416 m |
2.6416 m |
2.6416 m x 2.6416 m |
|
Second Level |
Bedroom 3 |
4.0386 m |
3.2258 m |
4.0386 m x 3.2258 m |
|
Main Level |
Living Room |
3.4798 m |
3.7084 m |
3.4798 m x 3.7084 m |
|
Main Level |
Kitchen |
3.0734 m |
5.7912 m |
3.0734 m x 5.7912 m |
|
Main Level |
Dining Room |
3.9624 m |
4.5466 m |
3.9624 m x 4.5466 m |
|
Main Level |
Mud Room |
5.0823 m |
2.4384 m |
5.0823 m x 2.4384 m |
Utilities
|
Cable
|
Available |
|
Electricity
|
Installed |
|
Sewer
|
Installed |
https://www.realtor.ca/real-estate/28251463/568-moffat-street-pembroke-530-pembroke



