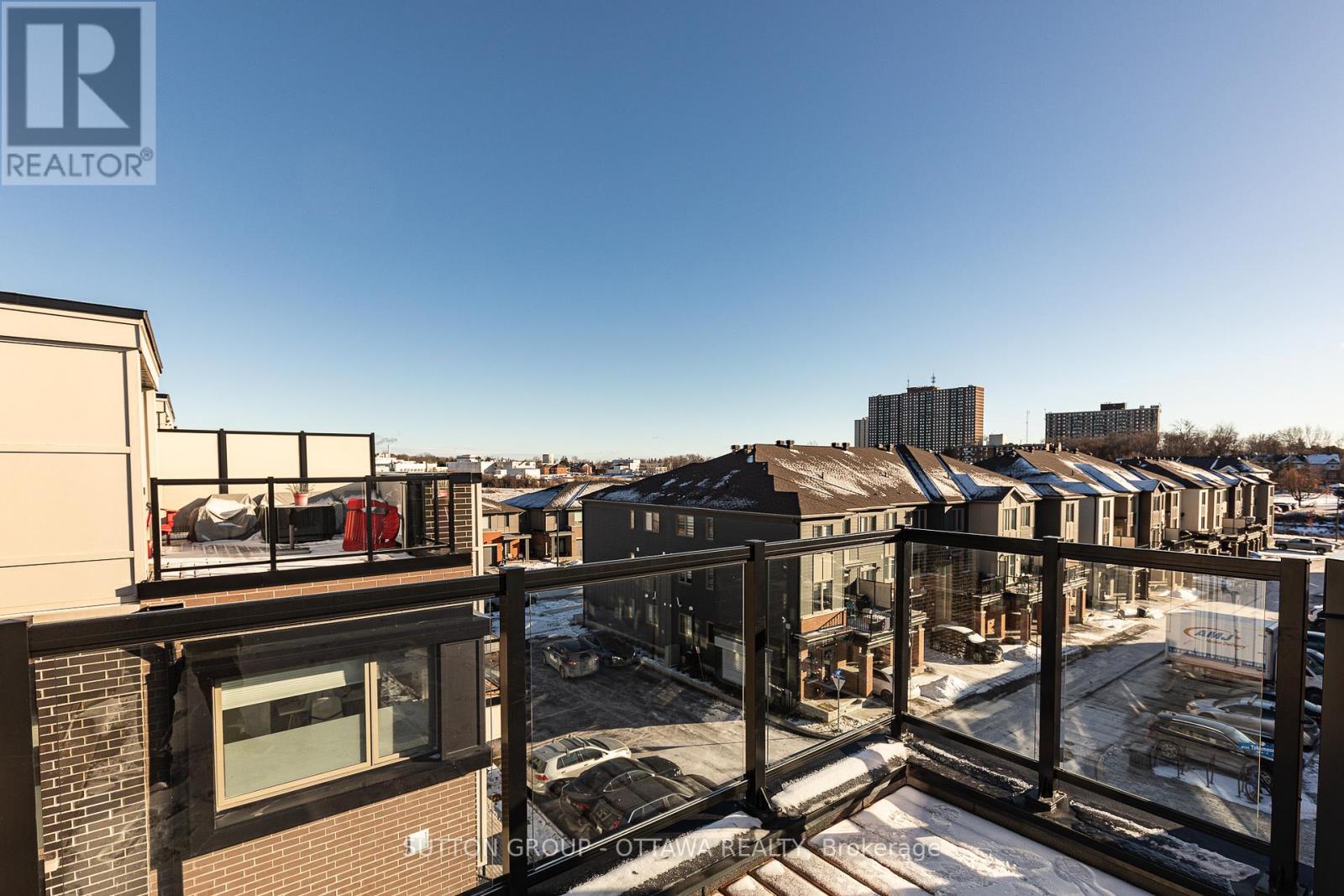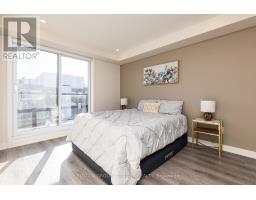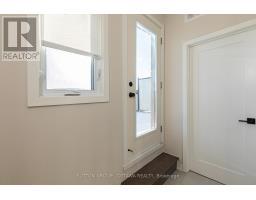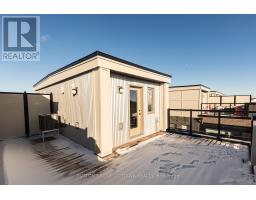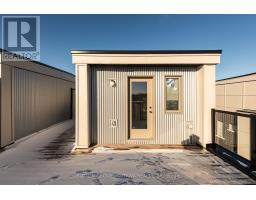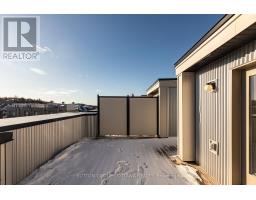563 Takamose Ottawa, Ontario K1K 5A5
$509,000Maintenance, Insurance, Common Area Maintenance
$359.16 Monthly
Maintenance, Insurance, Common Area Maintenance
$359.16 MonthlySOUTH WEST FACING 2Beds/2Bath UPPER END UNIT Townhome w/ROOFTOP TERRACE! The OPEN-CONCEPT kitchen features modern cabinetry, w/quartz countertops, classic white backsplash & stainless steel appliances. SUN-DRENCHED dinning & living room boasts large SOUTH and WEST FACING windows. BEAUTIFUL ash-tone railings & laminate FLOORING on the upper levels. The upper floor features a well-appointed primary suite including a WALK-IN CLOSETS & a 5PC EN-SUITE w/quartz counters, DOUBLE VANITY and large soaker tub. The top level boasts a spacious rooftop terrace for all your entertainment needs! TASTEFUL UPGRADES, TONS OF NATURAL LIGHT & MOVE-IN READY! (id:43934)
Property Details
| MLS® Number | X11918682 |
| Property Type | Single Family |
| Community Name | 3101 - Manor Park |
| Amenities Near By | Park, Public Transit |
| Community Features | Pet Restrictions |
| Features | In Suite Laundry |
| Parking Space Total | 1 |
| Structure | Deck |
Building
| Bathroom Total | 2 |
| Bedrooms Above Ground | 2 |
| Bedrooms Total | 2 |
| Age | 0 To 5 Years |
| Amenities | Visitor Parking |
| Appliances | Water Heater |
| Cooling Type | Central Air Conditioning |
| Exterior Finish | Brick, Vinyl Siding |
| Half Bath Total | 1 |
| Heating Fuel | Natural Gas |
| Heating Type | Forced Air |
| Stories Total | 2 |
| Size Interior | 1,200 - 1,399 Ft2 |
| Type | Row / Townhouse |
Land
| Acreage | No |
| Land Amenities | Park, Public Transit |
| Zoning Description | R4y[2456] |
Rooms
| Level | Type | Length | Width | Dimensions |
|---|---|---|---|---|
| Main Level | Living Room | 3.35 m | 3.56 m | 3.35 m x 3.56 m |
| Main Level | Dining Room | 3.56 m | 2.74 m | 3.56 m x 2.74 m |
| Main Level | Kitchen | 2.44 m | 3.51 m | 2.44 m x 3.51 m |
| Upper Level | Bedroom | 3.51 m | 3.05 m | 3.51 m x 3.05 m |
| Upper Level | Bedroom 2 | 2.79 m | 2.92 m | 2.79 m x 2.92 m |
https://www.realtor.ca/real-estate/27791578/563-takamose-ottawa-3101-manor-park
Contact Us
Contact us for more information






























