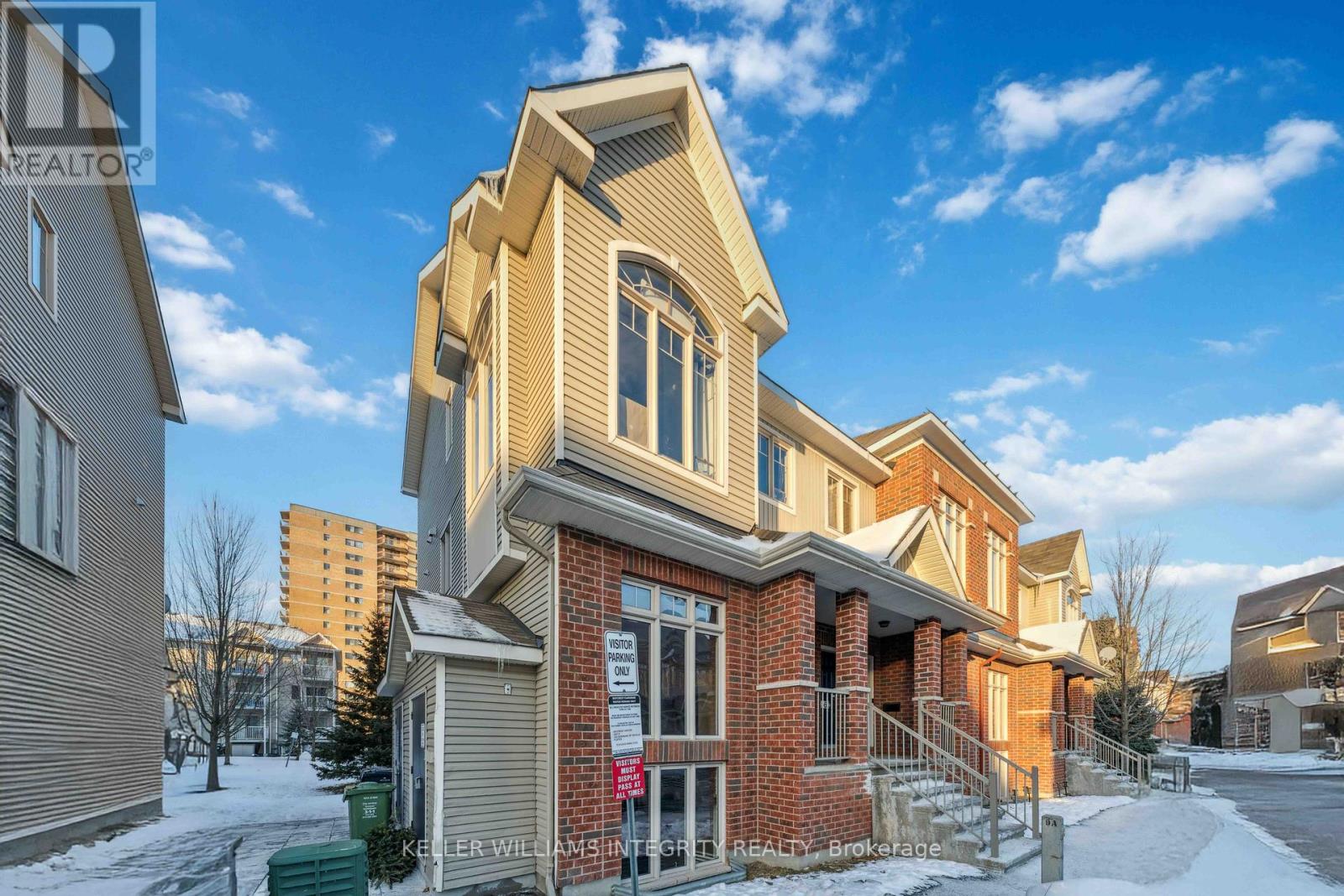3 Bedroom
2 Bathroom
1,400 - 1,599 ft2
Central Air Conditioning
Forced Air
$2,400 Monthly
Introducing a charming and rarely offered 3-bedroom, 2-bathroom end-unit stacked condo. The inviting main floor features an open concept living area, suitable for cozy nights and entertaining friends. The kitchen is equipped with modern stainless appliances and a granite countertop. Each of the three bedrooms offers generous natural light and closet space, ensuring a restful retreat for everyone. You'll have easy access to local shops, parks, and public transportation in a friendly neighborhood with a great location of 4.9 km from Ottawa General Hospital and 8.9 km from Parliament Hill. Whether you're a first-time buyer or looking to downsize, this condo is a fantastic opportunity to embrace a relaxed lifestyle. See it today! Pets welcomed (id:43934)
Property Details
|
MLS® Number
|
X12220554 |
|
Property Type
|
Single Family |
|
Community Name
|
3804 - Heron Gate/Industrial Park |
|
Community Features
|
Pet Restrictions |
|
Features
|
Balcony |
|
Parking Space Total
|
1 |
Building
|
Bathroom Total
|
2 |
|
Bedrooms Below Ground
|
3 |
|
Bedrooms Total
|
3 |
|
Age
|
16 To 30 Years |
|
Cooling Type
|
Central Air Conditioning |
|
Exterior Finish
|
Vinyl Siding, Brick |
|
Flooring Type
|
Hardwood, Tile, Vinyl |
|
Half Bath Total
|
1 |
|
Heating Fuel
|
Natural Gas |
|
Heating Type
|
Forced Air |
|
Size Interior
|
1,400 - 1,599 Ft2 |
|
Type
|
Row / Townhouse |
Parking
Land
Rooms
| Level |
Type |
Length |
Width |
Dimensions |
|
Lower Level |
Primary Bedroom |
4.4 m |
2.9 m |
4.4 m x 2.9 m |
|
Lower Level |
Bedroom 2 |
3.3 m |
2.8 m |
3.3 m x 2.8 m |
|
Lower Level |
Bedroom 3 |
2.9 m |
3.7 m |
2.9 m x 3.7 m |
|
Ground Level |
Living Room |
4.7 m |
3.2 m |
4.7 m x 3.2 m |
|
Ground Level |
Dining Room |
3.6 m |
2.9 m |
3.6 m x 2.9 m |
|
Ground Level |
Kitchen |
3.2 m |
2.9 m |
3.2 m x 2.9 m |
https://www.realtor.ca/real-estate/28468422/562-reardon-ottawa-3804-heron-gateindustrial-park



























































