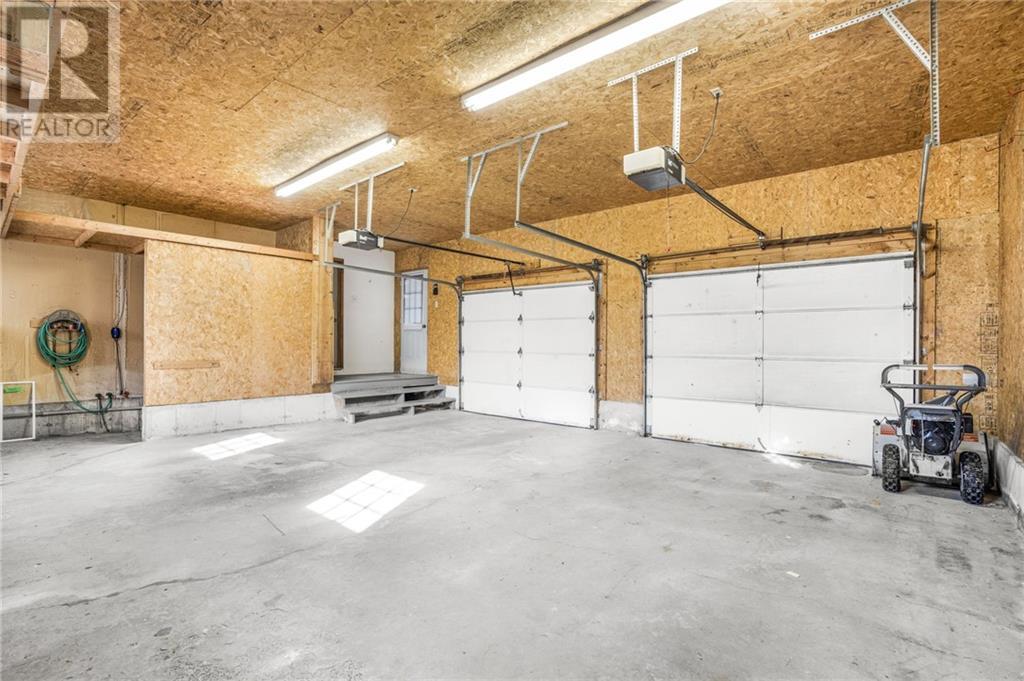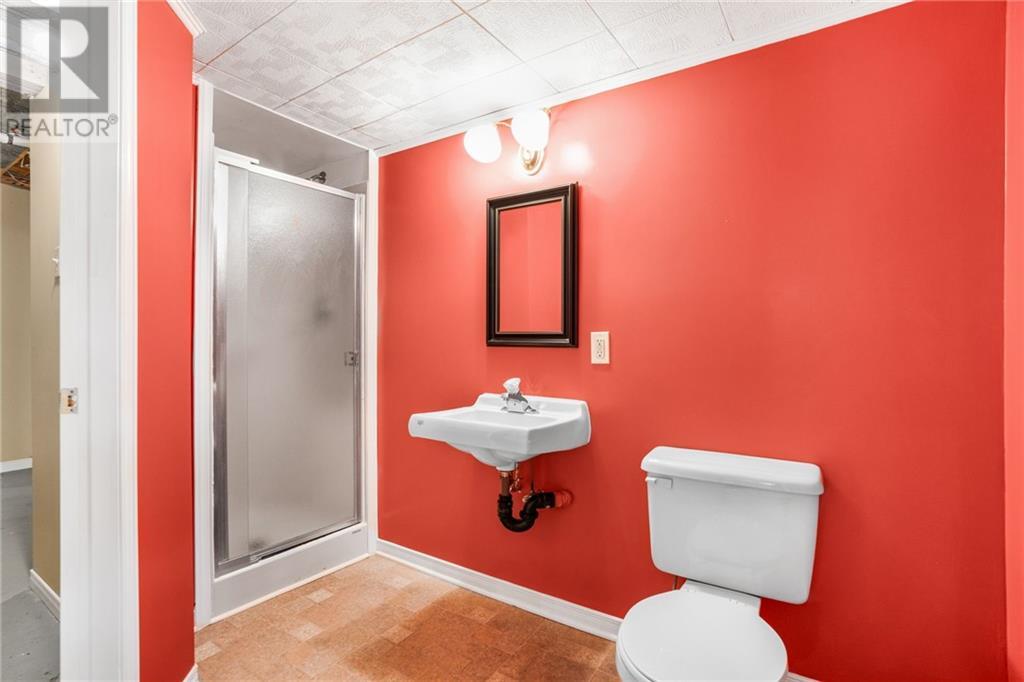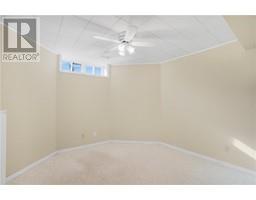4 Bedroom
4 Bathroom
Fireplace
Above Ground Pool
Central Air Conditioning
Forced Air
Acreage
$679,900
Experience luxurious riverside living in this custom-built, 2-story property, perfectly positioned along the St. Lawrence River near the Iroquois Dam. With 4 expansive bedrooms and 4 well-appointed bathrooms, this home offers character and convenience. Sunlight streams through large windows, illuminating each room to create a warm, inviting ambiance ideal for family gatherings and entertaining. Every room offers its own unique charm and qualities. Outside, a lush backyard with mature trees tracing the water's edge, featuring a hot tub, a fenced dog run, and an above-ground pool. Situated in the prestigious Bayview Subdivision, just east of Iroquois, this residence also boasts an oversized double garage, a fully finished basement, and countless features that make it truly exceptional. Don’t miss the chance to own this riverside paradise—it’s a rare find that promises both serenity and sophistication! 24hrs irrevocable on all offers. (id:43934)
Property Details
|
MLS® Number
|
1407420 |
|
Property Type
|
Single Family |
|
Neigbourhood
|
Iroquois |
|
AmenitiesNearBy
|
Golf Nearby, Recreation Nearby, Water Nearby |
|
CommunityFeatures
|
Family Oriented |
|
Features
|
Acreage, Cul-de-sac, Balcony, Automatic Garage Door Opener |
|
ParkingSpaceTotal
|
12 |
|
PoolType
|
Above Ground Pool |
|
RoadType
|
Paved Road |
|
StorageType
|
Storage Shed |
|
Structure
|
Porch |
|
ViewType
|
River View |
Building
|
BathroomTotal
|
4 |
|
BedroomsAboveGround
|
4 |
|
BedroomsTotal
|
4 |
|
Appliances
|
Refrigerator, Dishwasher, Dryer, Hood Fan, Microwave, Stove, Washer, Alarm System, Hot Tub, Blinds |
|
BasementDevelopment
|
Finished |
|
BasementType
|
Full (finished) |
|
ConstructedDate
|
1991 |
|
ConstructionStyleAttachment
|
Detached |
|
CoolingType
|
Central Air Conditioning |
|
ExteriorFinish
|
Stone, Brick, Siding |
|
FireplacePresent
|
Yes |
|
FireplaceTotal
|
1 |
|
Fixture
|
Drapes/window Coverings |
|
FlooringType
|
Wall-to-wall Carpet, Linoleum, Ceramic |
|
FoundationType
|
Poured Concrete |
|
HalfBathTotal
|
1 |
|
HeatingFuel
|
Other |
|
HeatingType
|
Forced Air |
|
StoriesTotal
|
2 |
|
Type
|
House |
|
UtilityWater
|
Drilled Well |
Parking
Land
|
Acreage
|
Yes |
|
LandAmenities
|
Golf Nearby, Recreation Nearby, Water Nearby |
|
Sewer
|
Septic System |
|
SizeDepth
|
343 Ft ,4 In |
|
SizeFrontage
|
184 Ft ,5 In |
|
SizeIrregular
|
184.38 Ft X 343.34 Ft (irregular Lot) |
|
SizeTotalText
|
184.38 Ft X 343.34 Ft (irregular Lot) |
|
ZoningDescription
|
Residential |
Rooms
| Level |
Type |
Length |
Width |
Dimensions |
|
Second Level |
Primary Bedroom |
|
|
17'6" x 12'6" |
|
Second Level |
4pc Ensuite Bath |
|
|
12'2" x 14'6" |
|
Second Level |
Other |
|
|
6'5" x 7'5" |
|
Second Level |
Bedroom |
|
|
8'10" x 9'10" |
|
Second Level |
Bedroom |
|
|
10'7" x 10'0" |
|
Second Level |
Bedroom |
|
|
10'10" x 10'0" |
|
Second Level |
4pc Bathroom |
|
|
9'8" x 7'9" |
|
Basement |
Recreation Room |
|
|
24'7" x 28'9" |
|
Basement |
Office |
|
|
11'3" x 9'3" |
|
Basement |
3pc Bathroom |
|
|
6'11" x 9'9" |
|
Basement |
Storage |
|
|
19'4" x 19'2" |
|
Basement |
Workshop |
|
|
9'9" x 6'6" |
|
Main Level |
Laundry Room |
|
|
10'7" x 6'2" |
|
Main Level |
2pc Bathroom |
|
|
4'8" x 6'6" |
|
Main Level |
Living Room/fireplace |
|
|
15'4" x 11'9" |
|
Main Level |
Dining Room |
|
|
12'1" x 12'4" |
|
Main Level |
Kitchen |
|
|
9'1" x 13'3" |
|
Main Level |
Family Room |
|
|
14'11" x 13'11" |
|
Main Level |
Eating Area |
|
|
12'2" x 10'4" |
|
Main Level |
Foyer |
|
|
8'0" x 9'5" |
https://www.realtor.ca/real-estate/27603561/5618-bayview-court-iroquois-iroquois





























































