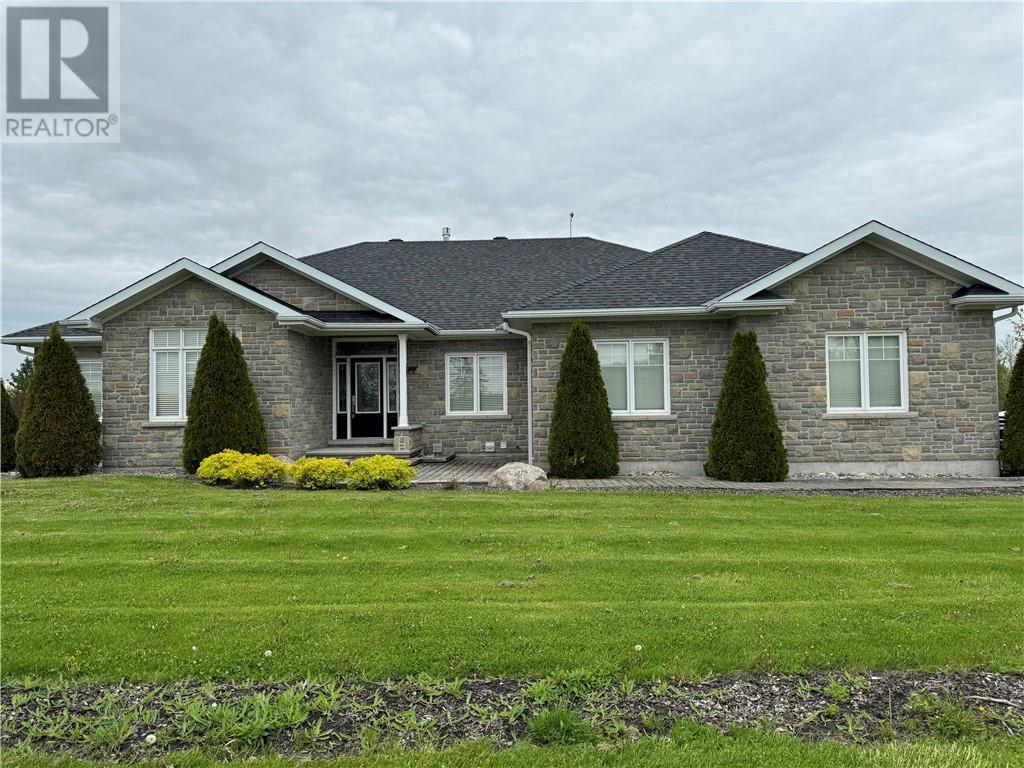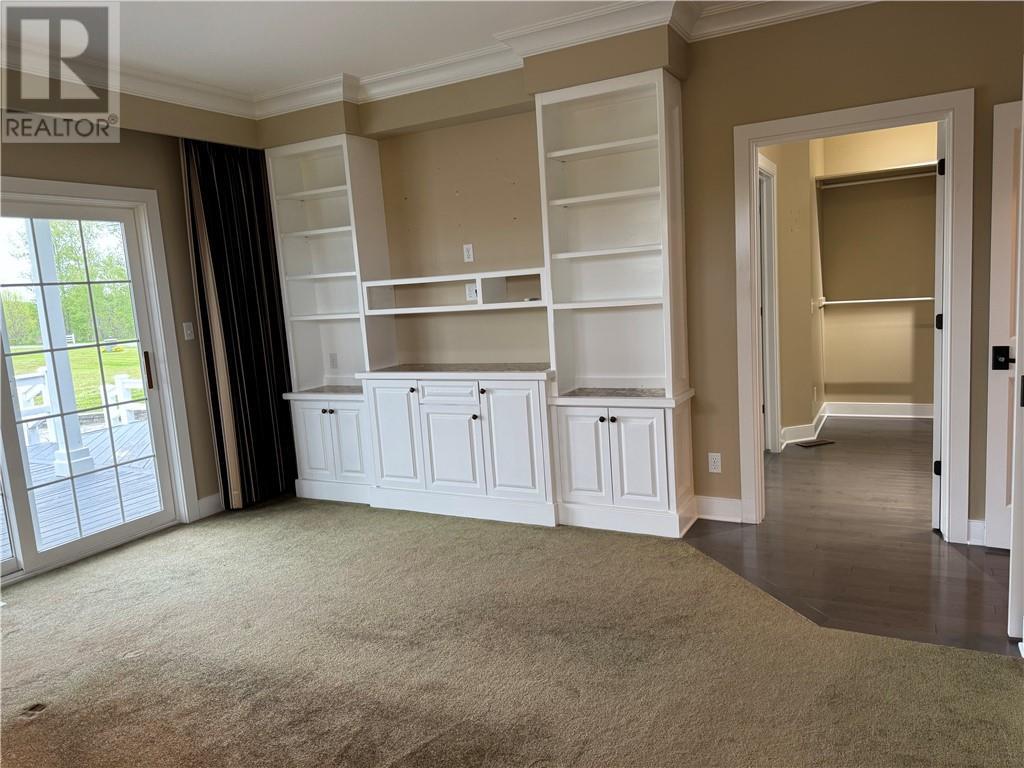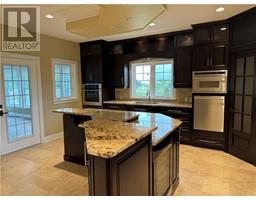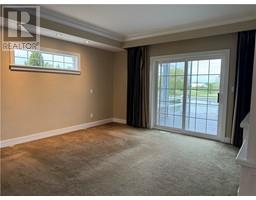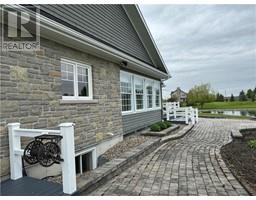5609 William Mcewen Drive Ottawa, Ontario K0A 2E0
$5,000 Monthly
Step into this luxurious main floor rental located in a gorgeous bungalow, ideal for executive living. This immaculate home features 3 large bedrooms, 2.5 bathrooms and a stunning chef's kitchen. Unwind in the sunroom, filled with natural light, or step out onto the deck from the primary bedroom for calming views of a charming pond. Perfect for those seeking peaceful and upscale living, this residence provides a perfect mix of comfort and elegance. Benefit from the convenience of in-unit laundry facilities. Discover the pinnacle of tranquility and exclusivity in this prestigious rental property. (id:43934)
Property Details
| MLS® Number | 1395678 |
| Property Type | Single Family |
| Neigbourhood | Kars |
| Amenities Near By | Airport, Golf Nearby, Shopping |
| Communication Type | Internet Access |
| Features | Park Setting, Flat Site, Automatic Garage Door Opener |
| Parking Space Total | 3 |
| Structure | Deck |
Building
| Bathroom Total | 3 |
| Bedrooms Above Ground | 3 |
| Bedrooms Total | 3 |
| Amenities | Laundry - In Suite |
| Appliances | Refrigerator, Oven - Built-in, Cooktop, Dishwasher, Dryer, Microwave, Washer, Wine Fridge |
| Architectural Style | Bungalow |
| Basement Development | Not Applicable |
| Basement Type | See Remarks (not Applicable) |
| Constructed Date | 2008 |
| Construction Style Attachment | Detached |
| Cooling Type | Central Air Conditioning |
| Exterior Finish | Brick, Siding |
| Fixture | Ceiling Fans |
| Flooring Type | Wall-to-wall Carpet, Hardwood, Ceramic |
| Half Bath Total | 1 |
| Heating Fuel | Propane |
| Heating Type | Forced Air |
| Stories Total | 1 |
| Type | House |
| Utility Water | Drilled Well |
Parking
| Attached Garage | |
| Surfaced |
Land
| Acreage | No |
| Land Amenities | Airport, Golf Nearby, Shopping |
| Landscape Features | Underground Sprinkler |
| Sewer | Septic System |
| Size Irregular | * Ft X * Ft |
| Size Total Text | * Ft X * Ft |
| Zoning Description | Ag[5r] |
Rooms
| Level | Type | Length | Width | Dimensions |
|---|---|---|---|---|
| Main Level | Foyer | 7'2" x 16'1" | ||
| Main Level | Office | 10'5" x 14'0" | ||
| Main Level | Living Room/fireplace | 17'6" x 13'3" | ||
| Main Level | Dining Room | 17'9" x 12'1" | ||
| Main Level | Kitchen | 17'9" x 11'9" | ||
| Main Level | Laundry Room | 8'4" x 9'8" | ||
| Main Level | 2pc Bathroom | 7'5" x 4'4" | ||
| Main Level | Primary Bedroom | 14'8" x 14'9" | ||
| Main Level | 5pc Ensuite Bath | 10'1" x 10'8" | ||
| Main Level | Bedroom | 10'9" x 12'6" | ||
| Main Level | Bedroom | 10'10" x 14'0" | ||
| Main Level | Sunroom | 17'11" x 11'4" |
https://www.realtor.ca/real-estate/26989833/5609-william-mcewen-drive-ottawa-kars
Interested?
Contact us for more information

