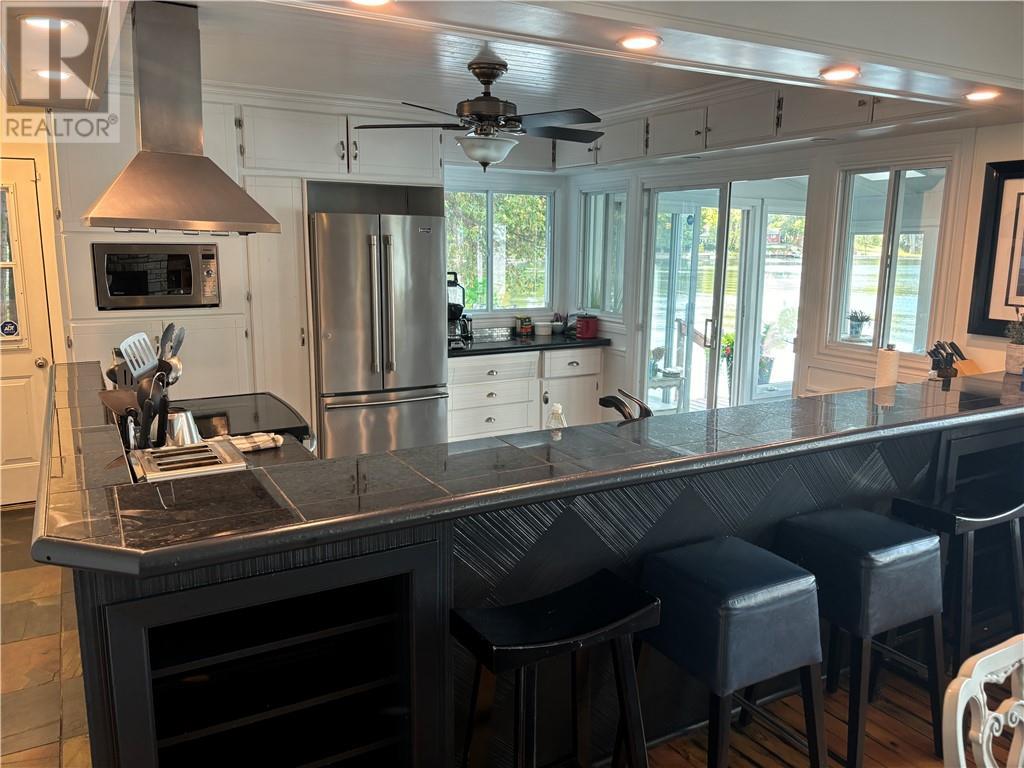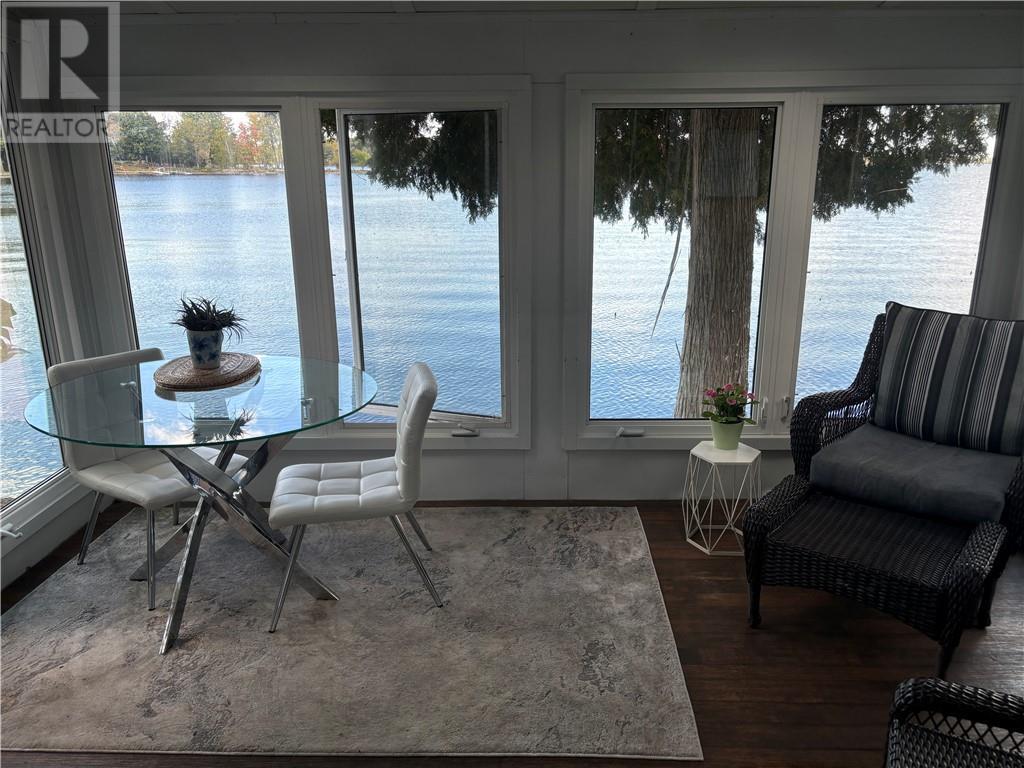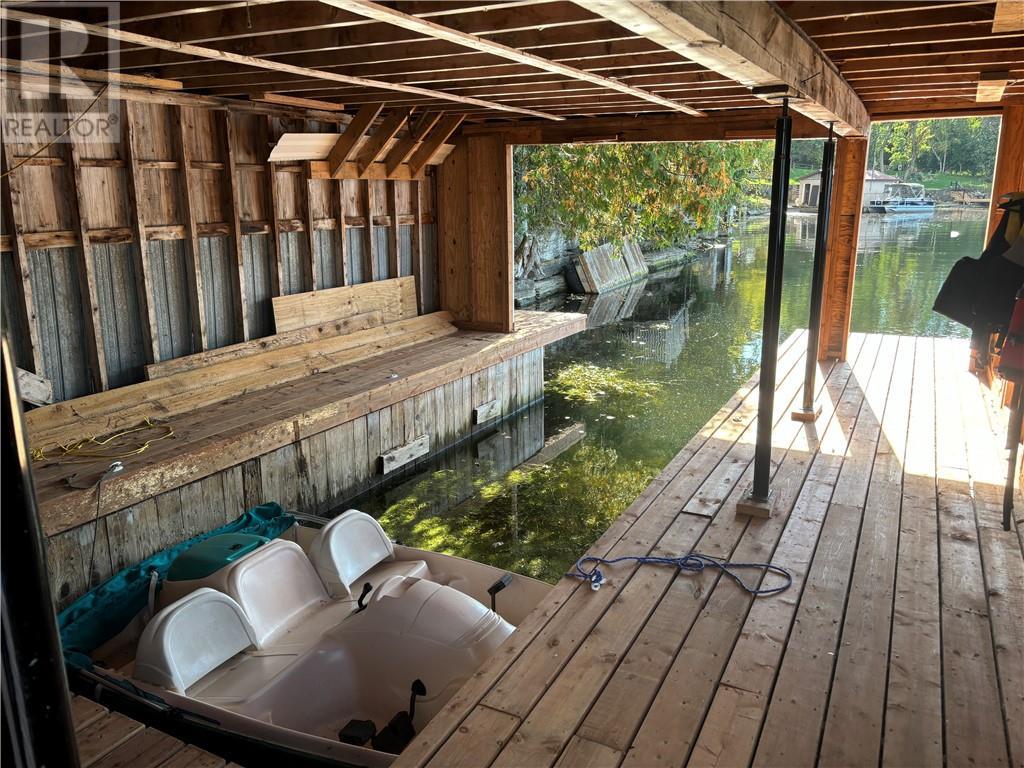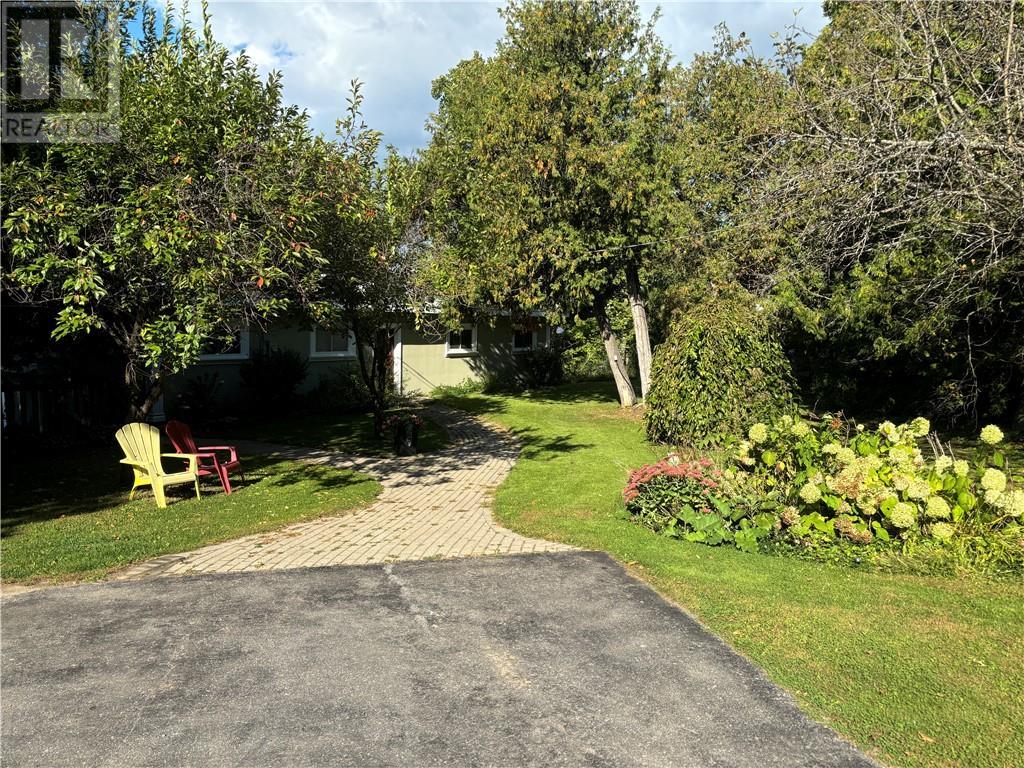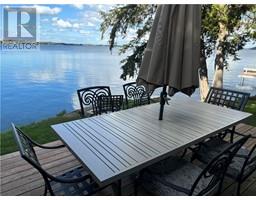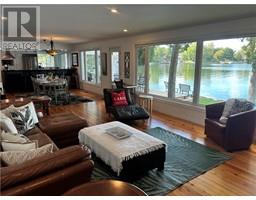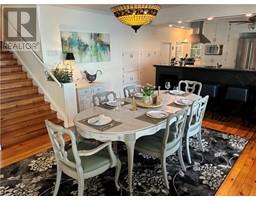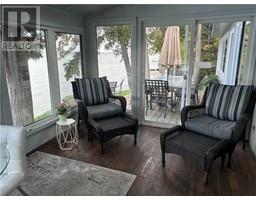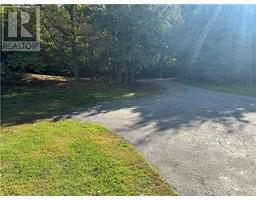3 Bedroom
2 Bathroom
Central Air Conditioning
Forced Air
Waterfront On Lake
$3,200 Monthly
Experience lakeside living with this beautiful 3-bedroom, 1.5-bath back-split home, perfectly situated on a private lot with 220 feet of prime frontage on Lower Rideau Lake. Enjoy modern upgrades throughout, including stainless steel appliances in the fully equipped kitchen. The home comes fully furnished, featuring a cozy layout with three bedrooms, one thoughtfully outfitted with bunk beds, making it ideal for families or groups. Outdoor amenities abound with a guest bunkie for additional accommodation, a boathouse for lake adventures, and a paved driveway for easy access. Just a short stroll from Rideau Ferry and with convenient proximity to Perth and Smiths Falls, this home offers the perfect balance of seclusion and accessibility. At $3200 per month, all utilities are included, and creative short-term rental options are available. Whether you’re looking for a serene retreat or a longer stay, this lakefront property delivers unmatched comfort and convenience. (id:43934)
Property Details
|
MLS® Number
|
1415034 |
|
Property Type
|
Single Family |
|
Neigbourhood
|
Rideau Ferry |
|
CommunityFeatures
|
Lake Privileges |
|
Features
|
Private Setting |
|
ParkingSpaceTotal
|
8 |
|
Structure
|
Deck |
|
ViewType
|
Lake View |
|
WaterFrontType
|
Waterfront On Lake |
Building
|
BathroomTotal
|
2 |
|
BedroomsAboveGround
|
3 |
|
BedroomsTotal
|
3 |
|
Amenities
|
Laundry - In Suite |
|
Appliances
|
Refrigerator, Dishwasher, Dryer, Hood Fan, Microwave, Stove, Washer |
|
BasementDevelopment
|
Not Applicable |
|
BasementType
|
None (not Applicable) |
|
ConstructedDate
|
1960 |
|
ConstructionStyleAttachment
|
Detached |
|
CoolingType
|
Central Air Conditioning |
|
ExteriorFinish
|
Stucco |
|
FlooringType
|
Hardwood |
|
HalfBathTotal
|
1 |
|
HeatingFuel
|
Propane |
|
HeatingType
|
Forced Air |
|
Type
|
House |
|
UtilityWater
|
Drilled Well |
Parking
Land
|
AccessType
|
Water Access |
|
Acreage
|
No |
|
Sewer
|
Septic System |
|
SizeDepth
|
124 Ft |
|
SizeFrontage
|
220 Ft |
|
SizeIrregular
|
220 Ft X 124 Ft |
|
SizeTotalText
|
220 Ft X 124 Ft |
|
ZoningDescription
|
Res |
Rooms
| Level |
Type |
Length |
Width |
Dimensions |
|
Second Level |
Primary Bedroom |
|
|
17'0" x 14'0" |
|
Second Level |
Bedroom |
|
|
10'0" x 9'0" |
|
Second Level |
Bedroom |
|
|
9'0" x 8'0" |
|
Second Level |
2pc Bathroom |
|
|
3'0" x 4'0" |
|
Second Level |
4pc Bathroom |
|
|
10'0" x 10'0" |
|
Main Level |
Living Room |
|
|
15'0" x 14'0" |
|
Main Level |
Dining Room |
|
|
14'0" x 13'0" |
|
Main Level |
Kitchen |
|
|
12'0" x 9'0" |
|
Main Level |
Sunroom |
|
|
13'0" x 10'0" |
https://www.realtor.ca/real-estate/27503703/56-r7-road-lombardy-rideau-ferry









