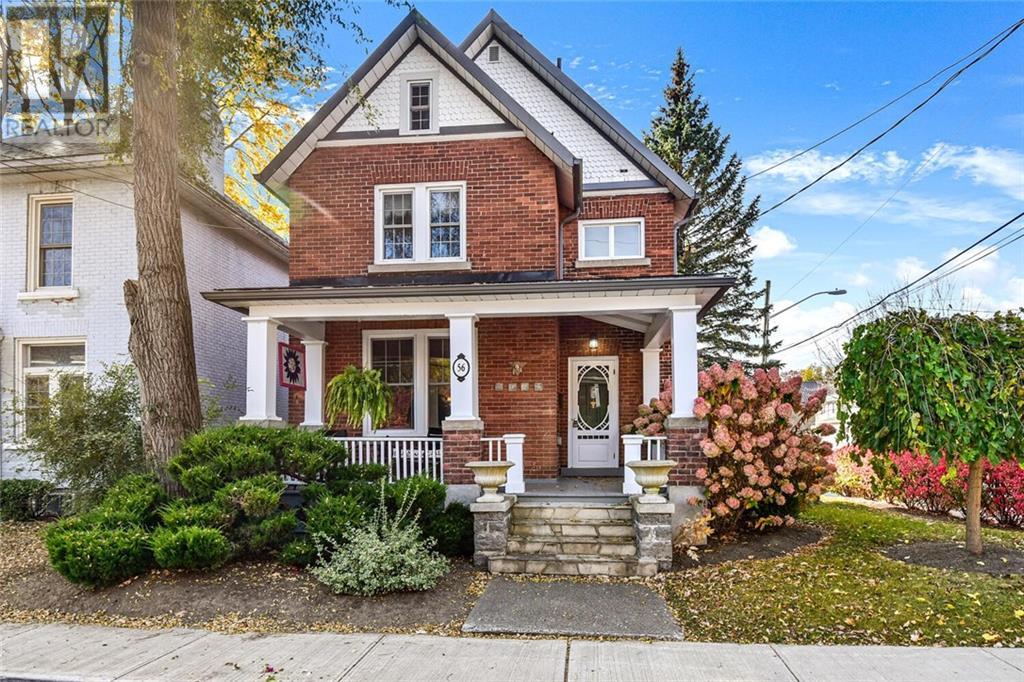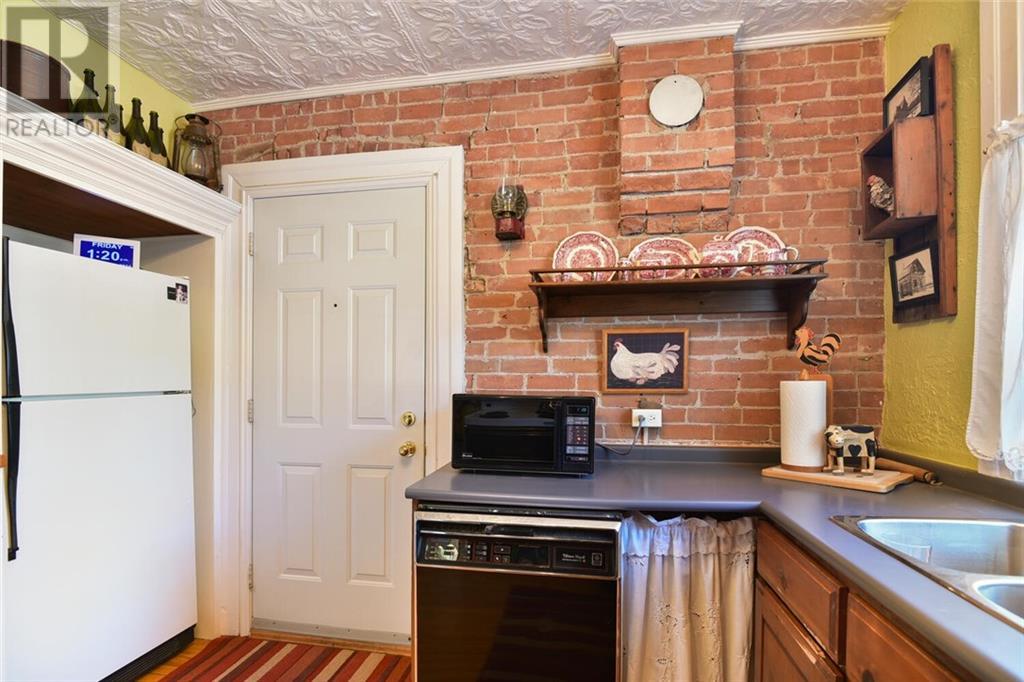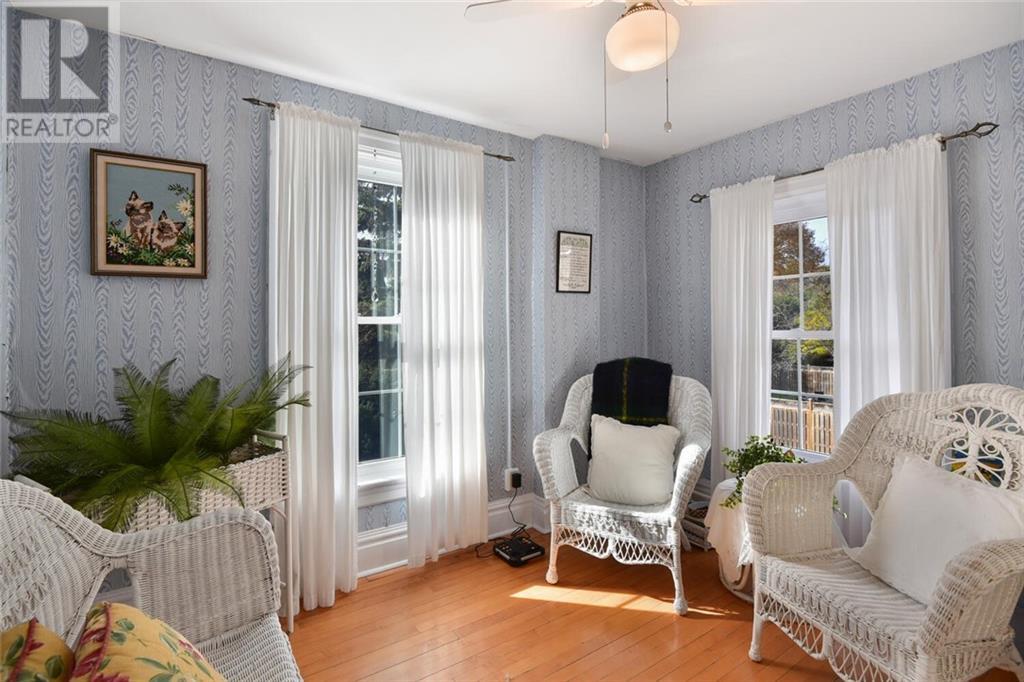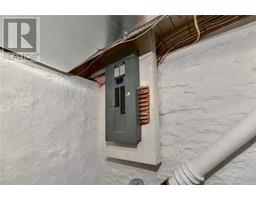4 Bedroom
1 Bathroom
Fireplace
Forced Air
$464,900
Flooring: Softwood, Flooring: Hardwood, Imagine coming home to a beautiful old-world-style brick house. This three-story home boasts a spacious front porch that's perfect for drinking your morning coffee as you enjoy a bit of peace and quiet while the world goes by. The ground floor has a large living room that’s perfect for entertaining, a separate dining area, and a well-laid-out kitchen. The second floor houses three large bedrooms, a four-piece bathroom, and access to a third floor that you can convert to whatever suits your needs. The basement offers lots of storage space. What more could you ask for? Plus, this home is within walking distance of all the conveniences of life, with shopping and parks only steps away. This home has been lovingly maintained over the years. It features updated windows, a steel roof, and a 200-amp panel. Plus, there’s a secret garden in a fenced yard, so you can enjoy complete privacy. This is the perfect place to relax and enjoy life. (id:43934)
Property Details
|
MLS® Number
|
X9768501 |
|
Property Type
|
Single Family |
|
Neigbourhood
|
Brockville |
|
Community Name
|
810 - Brockville |
|
ParkingSpaceTotal
|
4 |
Building
|
BathroomTotal
|
1 |
|
BedroomsAboveGround
|
4 |
|
BedroomsTotal
|
4 |
|
Amenities
|
Fireplace(s) |
|
Appliances
|
Dishwasher, Dryer, Refrigerator, Stove, Washer |
|
BasementDevelopment
|
Unfinished |
|
BasementType
|
Full (unfinished) |
|
ConstructionStyleAttachment
|
Detached |
|
ExteriorFinish
|
Brick |
|
FireplacePresent
|
Yes |
|
FireplaceTotal
|
1 |
|
FoundationType
|
Stone |
|
HeatingFuel
|
Natural Gas |
|
HeatingType
|
Forced Air |
|
StoriesTotal
|
2 |
|
Type
|
House |
|
UtilityWater
|
Municipal Water |
Parking
Land
|
Acreage
|
No |
|
FenceType
|
Fenced Yard |
|
Sewer
|
Sanitary Sewer |
|
SizeDepth
|
70 Ft |
|
SizeFrontage
|
45 Ft |
|
SizeIrregular
|
45 X 70 Ft ; 0 |
|
SizeTotalText
|
45 X 70 Ft ; 0 |
|
ZoningDescription
|
Residential |
Rooms
| Level |
Type |
Length |
Width |
Dimensions |
|
Second Level |
Primary Bedroom |
3.78 m |
3.25 m |
3.78 m x 3.25 m |
|
Second Level |
Bedroom |
3.04 m |
2.76 m |
3.04 m x 2.76 m |
|
Second Level |
Bedroom |
3.4 m |
3.04 m |
3.4 m x 3.04 m |
|
Second Level |
Bathroom |
3.09 m |
1.65 m |
3.09 m x 1.65 m |
|
Third Level |
Loft |
7.82 m |
3.81 m |
7.82 m x 3.81 m |
|
Lower Level |
Laundry Room |
|
|
Measurements not available |
|
Lower Level |
Utility Room |
|
|
Measurements not available |
|
Lower Level |
Other |
|
|
Measurements not available |
|
Main Level |
Living Room |
4.19 m |
3.47 m |
4.19 m x 3.47 m |
|
Main Level |
Dining Room |
3.73 m |
2.48 m |
3.73 m x 2.48 m |
|
Main Level |
Kitchen |
3.55 m |
2.94 m |
3.55 m x 2.94 m |
|
Main Level |
Foyer |
1.98 m |
1.95 m |
1.98 m x 1.95 m |
https://www.realtor.ca/real-estate/27591613/56-murray-street-brockville-810-brockville-810-brockville



























































