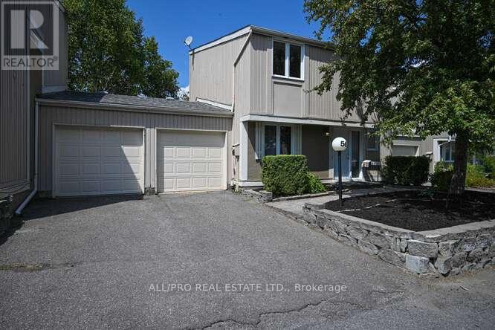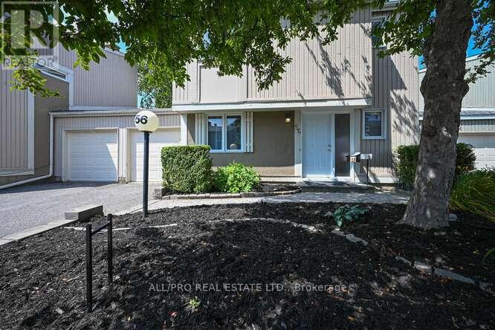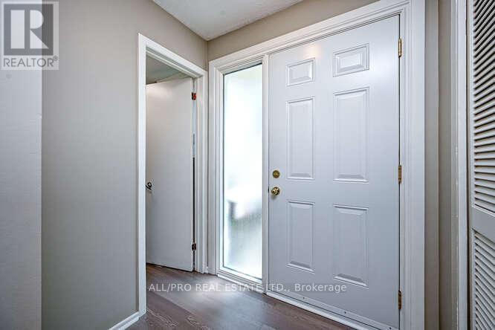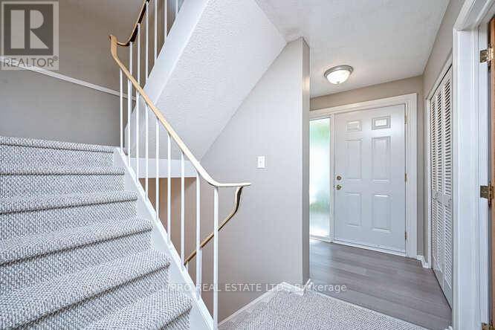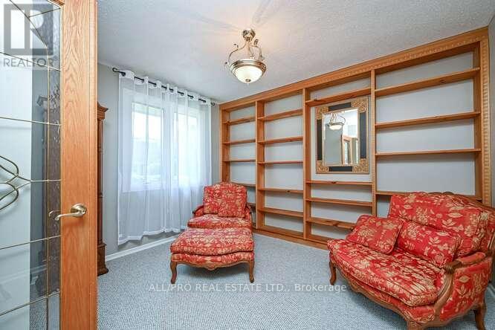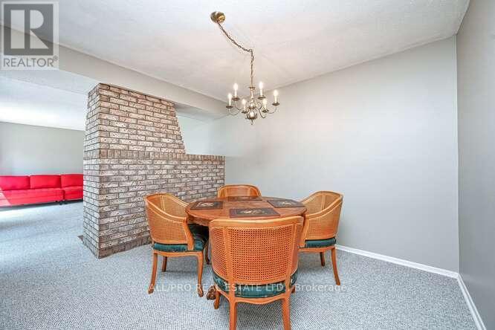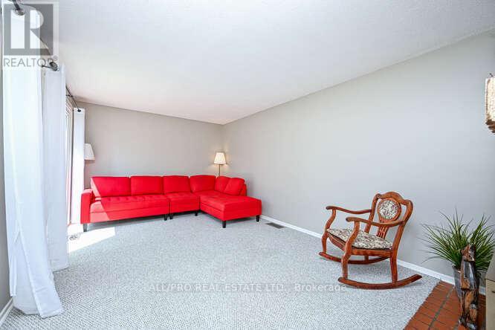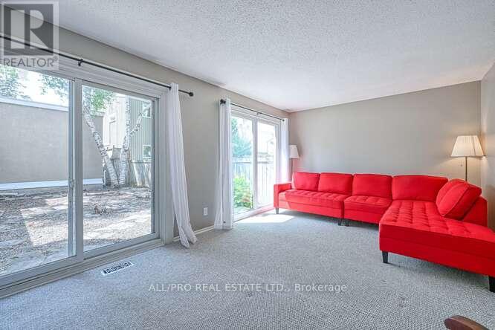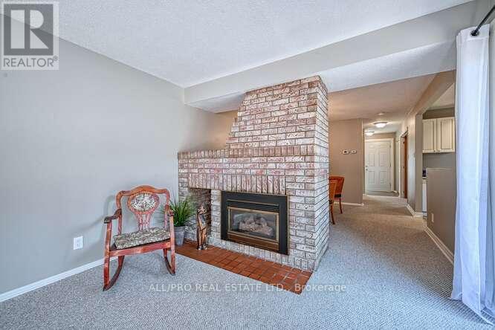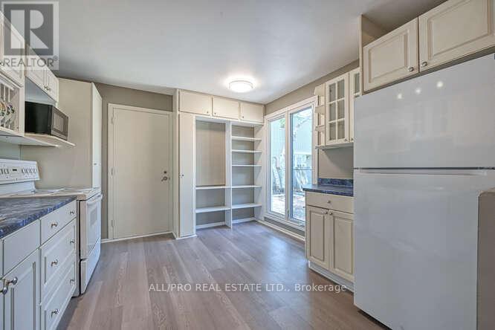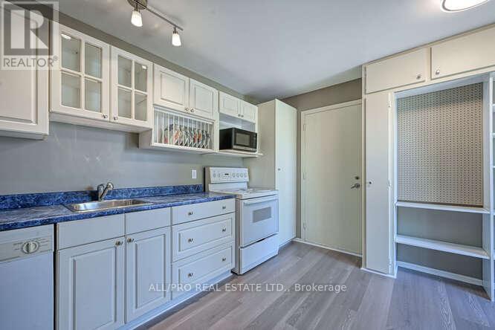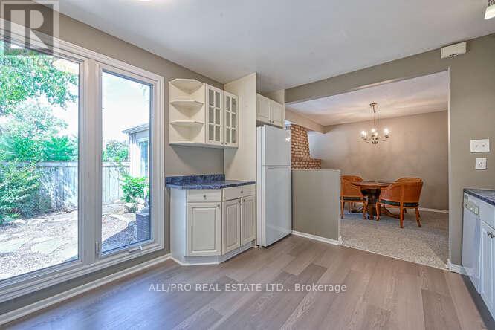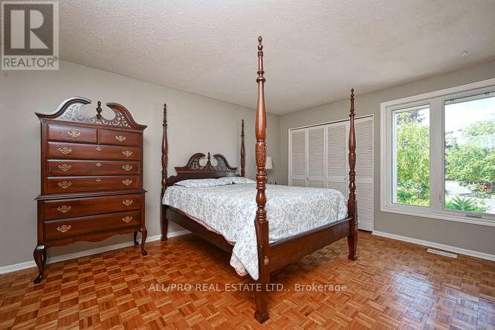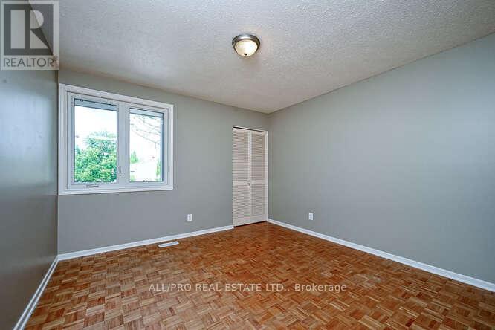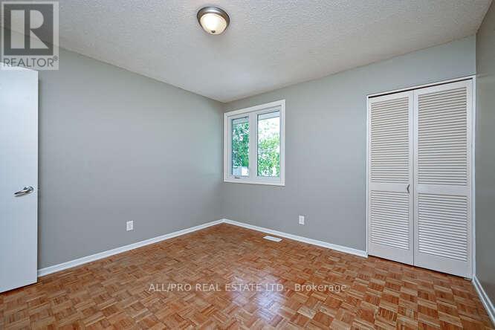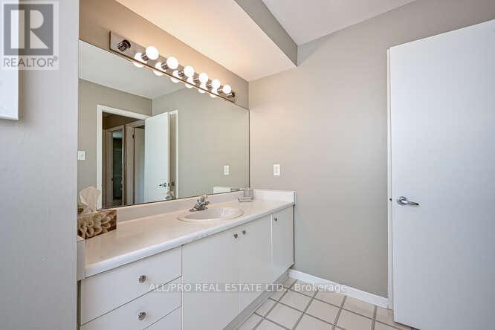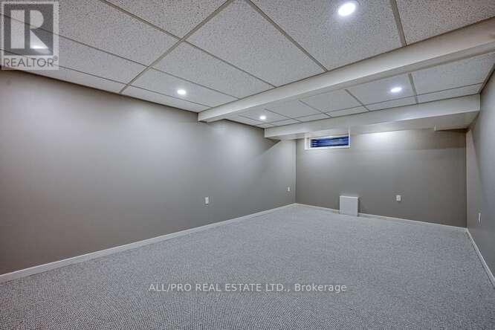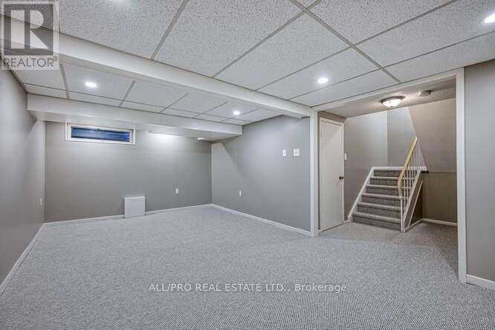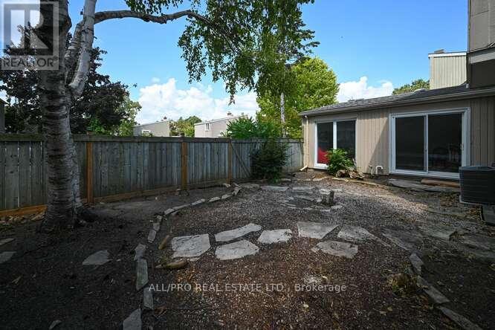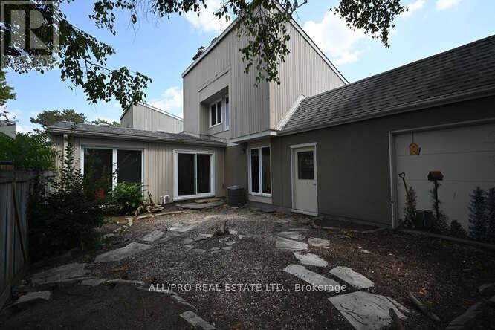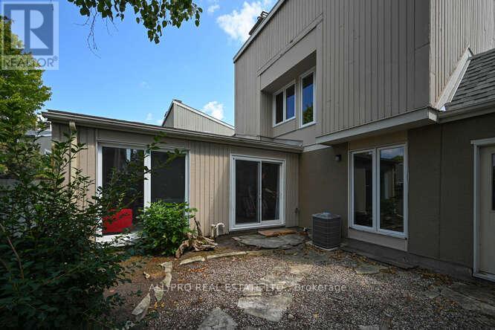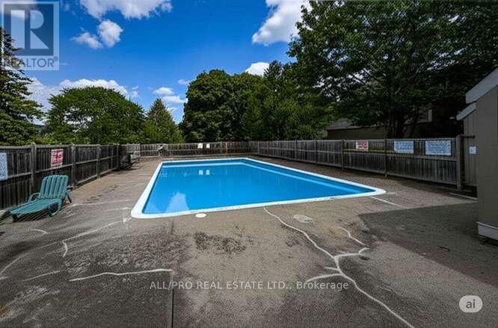56 Jackson Court Ottawa, Ontario K2K 1B7
$379,900Maintenance, Water, Insurance, Common Area Maintenance
$817.07 Monthly
Maintenance, Water, Insurance, Common Area Maintenance
$817.07 Monthly**56 Jackson Court** Affordable & Move-In Ready! Perfect for first-time buyers or downsizers, this well-maintained home offers unbeatable value in a sought-after neighbourhood. Enjoy the privacy of no rear neighbours, a rare oversized double garage with three doors (including backyard access), and a low-maintenance lifestyle with community pool and water included. The main floor features a den, powder room, dining room with two-sided brick fireplace with electric insert that opens to a private, fully fenced courtyard ideal for relaxing or entertaining. The eat-in kitchen has plenty of space and direct access from the garage. Upstairs are three generous bedrooms with ample closets, 4 piece bathroom while the finished basement offers a nice size family room, laundry/utility room and bonus storage. Walk to schools, shopping, restaurants, recreation, and trails. A fantastic opportunity to own a spacious home in a prime location at a great price. (id:43934)
Property Details
| MLS® Number | X12342403 |
| Property Type | Single Family |
| Community Name | 9001 - Kanata - Beaverbrook |
| Community Features | Pets Allowed With Restrictions |
| Equipment Type | Water Heater |
| Features | In Suite Laundry |
| Parking Space Total | 4 |
| Rental Equipment Type | Water Heater |
Building
| Bathroom Total | 2 |
| Bedrooms Above Ground | 3 |
| Bedrooms Total | 3 |
| Age | 51 To 99 Years |
| Appliances | Dishwasher, Dryer, Stove, Washer, Refrigerator |
| Basement Development | Finished |
| Basement Type | Full (finished) |
| Cooling Type | Central Air Conditioning |
| Exterior Finish | Stucco, Wood |
| Fireplace Present | Yes |
| Fireplace Total | 1 |
| Foundation Type | Poured Concrete |
| Half Bath Total | 1 |
| Heating Fuel | Natural Gas |
| Heating Type | Forced Air |
| Stories Total | 2 |
| Size Interior | 1,400 - 1,599 Ft2 |
| Type | Row / Townhouse |
Parking
| Attached Garage | |
| Garage |
Land
| Acreage | No |
| Landscape Features | Landscaped |
Rooms
| Level | Type | Length | Width | Dimensions |
|---|---|---|---|---|
| Second Level | Primary Bedroom | 4.65 m | 3.7 m | 4.65 m x 3.7 m |
| Second Level | Bedroom | 3.53 m | 3.122 m | 3.53 m x 3.122 m |
| Second Level | Bedroom | 3.43 m | 3.43 m | 3.43 m x 3.43 m |
| Second Level | Bathroom | 3.43 m | 2.161 m | 3.43 m x 2.161 m |
| Basement | Family Room | 3.47 m | 6.05 m | 3.47 m x 6.05 m |
| Basement | Laundry Room | 3.35 m | 3.52 m | 3.35 m x 3.52 m |
| Basement | Utility Room | 1.41 m | 3.42 m | 1.41 m x 3.42 m |
| Main Level | Foyer | 1.47 m | 1.89 m | 1.47 m x 1.89 m |
| Main Level | Den | 3.34 m | 3.54 m | 3.34 m x 3.54 m |
| Main Level | Dining Room | 3.34 m | 3.43 m | 3.34 m x 3.43 m |
| Main Level | Family Room | 6.14 m | 3.45 m | 6.14 m x 3.45 m |
| Main Level | Kitchen | 3.5 m | 3.36 m | 3.5 m x 3.36 m |
| Main Level | Bathroom | 1.52 m | 1.48 m | 1.52 m x 1.48 m |
https://www.realtor.ca/real-estate/28728482/56-jackson-court-ottawa-9001-kanata-beaverbrook
Contact Us
Contact us for more information

