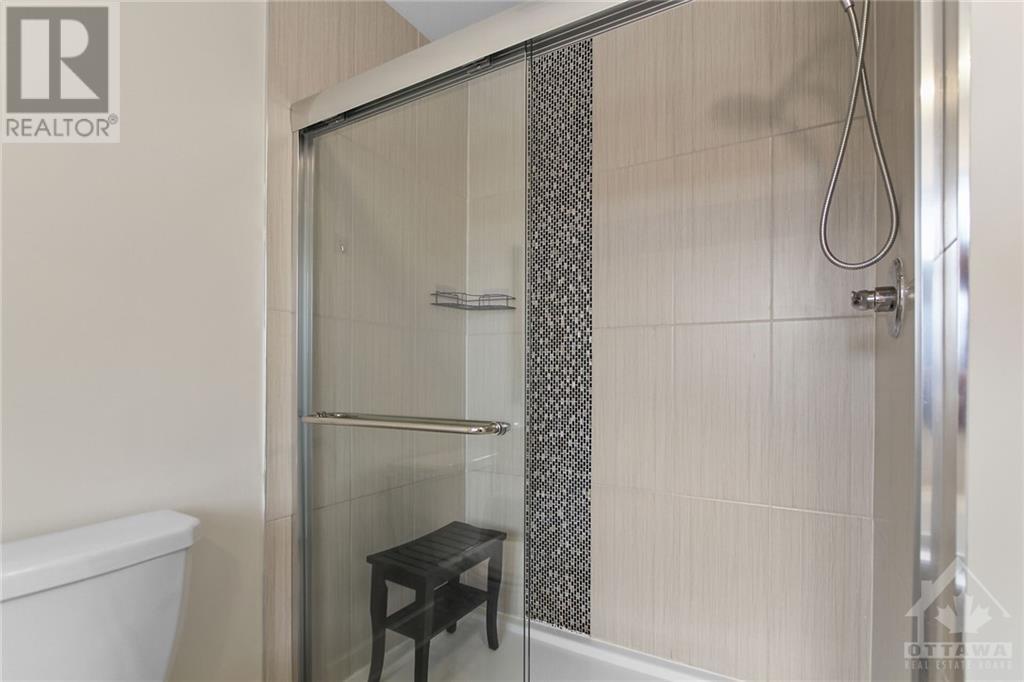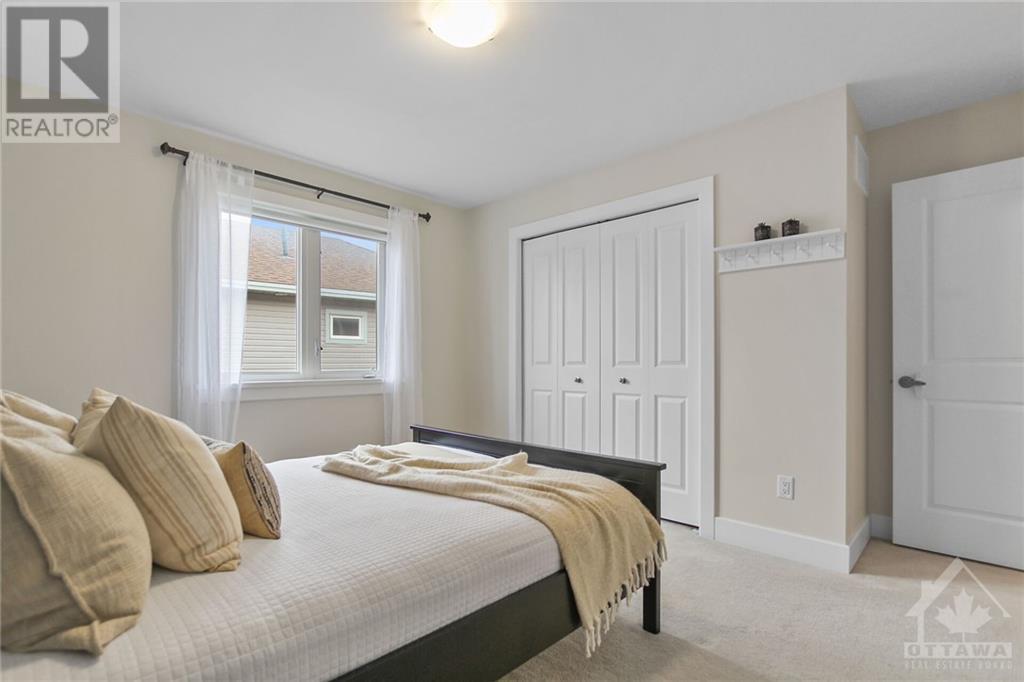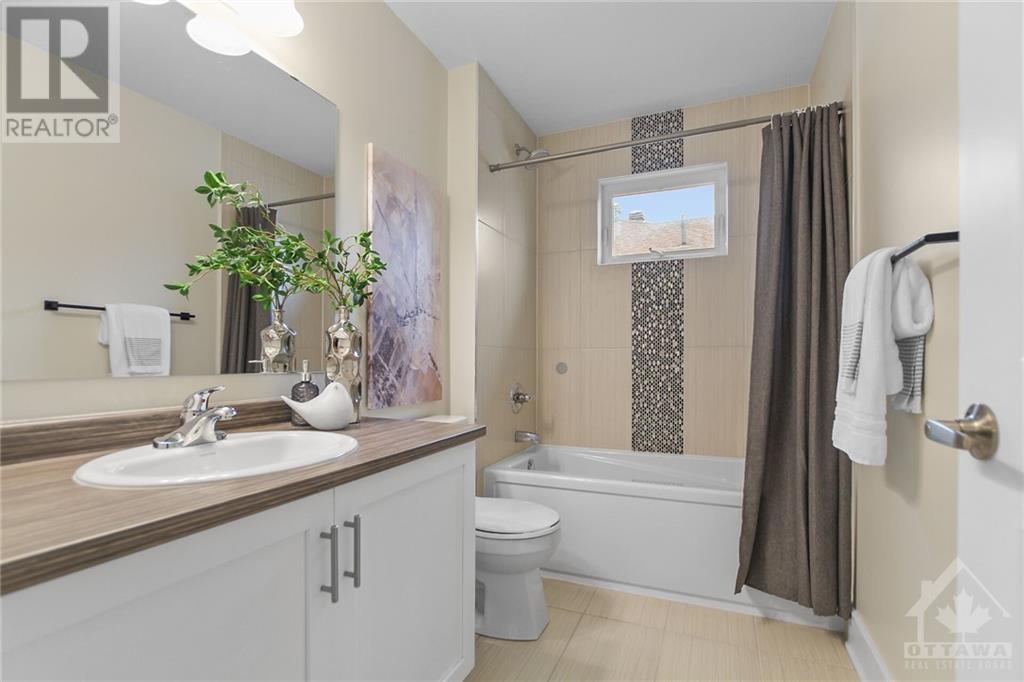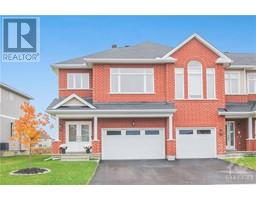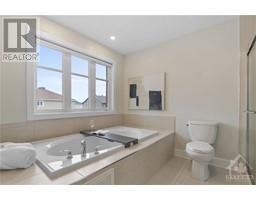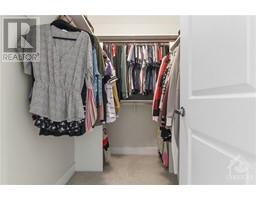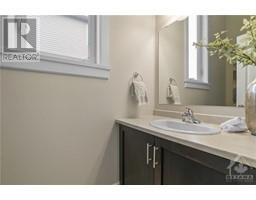4 Bedroom
3 Bathroom
Fireplace
Central Air Conditioning
Forced Air
$678,000
Stunning end-unit townhome located in coveted Carleton Landing neighbourhood, just steps from shopping, playgrounds & splash pad. Newly built, it combines modern living w/ small-town charm. Bright, open-concept layout features 9 ft ceilings, H/W floors, and elegant pot lights. The gourmet kitchen boasts SS appliances and a centre island w/ breakfast bar, while the living room’s gas F/P adds warmth and ambiance. Upstairs, luxurious primary suite offers coffered ceilings, WIC, and a spa-like 5-pc ensuite w/ soaker tub & glass shower. Three additional BDRs and convenient top-floor laundry complete the 2nd level. Large south-facing backyard, w/ new fencing (2023), provides perfect outdoor retreat. Home blends contemporary design w/ community living in Carleton Place. (id:43934)
Property Details
|
MLS® Number
|
1417768 |
|
Property Type
|
Single Family |
|
Neigbourhood
|
Carleton Place |
|
AmenitiesNearBy
|
Public Transit, Recreation Nearby, Shopping |
|
Features
|
Automatic Garage Door Opener |
|
ParkingSpaceTotal
|
4 |
Building
|
BathroomTotal
|
3 |
|
BedroomsAboveGround
|
4 |
|
BedroomsTotal
|
4 |
|
Appliances
|
Refrigerator, Dishwasher, Dryer, Microwave Range Hood Combo, Stove, Washer, Blinds |
|
BasementDevelopment
|
Unfinished |
|
BasementType
|
Full (unfinished) |
|
ConstructedDate
|
2020 |
|
CoolingType
|
Central Air Conditioning |
|
ExteriorFinish
|
Brick, Siding |
|
FireplacePresent
|
Yes |
|
FireplaceTotal
|
1 |
|
FlooringType
|
Wall-to-wall Carpet, Hardwood, Tile |
|
FoundationType
|
Poured Concrete |
|
HalfBathTotal
|
1 |
|
HeatingFuel
|
Natural Gas |
|
HeatingType
|
Forced Air |
|
StoriesTotal
|
2 |
|
Type
|
Row / Townhouse |
|
UtilityWater
|
Municipal Water |
Parking
|
Attached Garage
|
|
|
Inside Entry
|
|
Land
|
Acreage
|
No |
|
FenceType
|
Fenced Yard |
|
LandAmenities
|
Public Transit, Recreation Nearby, Shopping |
|
Sewer
|
Municipal Sewage System |
|
SizeDepth
|
100 Ft ,4 In |
|
SizeFrontage
|
38 Ft ,7 In |
|
SizeIrregular
|
38.57 Ft X 100.3 Ft (irregular Lot) |
|
SizeTotalText
|
38.57 Ft X 100.3 Ft (irregular Lot) |
|
ZoningDescription
|
Rd |
Rooms
| Level |
Type |
Length |
Width |
Dimensions |
|
Second Level |
Other |
|
|
7'4" x 5'8" |
|
Second Level |
5pc Ensuite Bath |
|
|
12'4" x 10'10" |
|
Second Level |
Bedroom |
|
|
11'9" x 10'3" |
|
Second Level |
Bedroom |
|
|
12'5" x 11'0" |
|
Second Level |
3pc Bathroom |
|
|
9'0" x 5'5" |
|
Second Level |
Primary Bedroom |
|
|
13'8" x 11'9" |
|
Second Level |
Bedroom |
|
|
12'5" x 10'8" |
|
Second Level |
Laundry Room |
|
|
6'11" x 5'3" |
|
Lower Level |
Storage |
|
|
26'5" x 23'10" |
|
Main Level |
Foyer |
|
|
8'10" x 8'2" |
|
Main Level |
Partial Bathroom |
|
|
7'6" x 3'6" |
|
Main Level |
Family Room/fireplace |
|
|
14'0" x 11'0" |
|
Main Level |
Dining Room |
|
|
14'5" x 10'3" |
|
Main Level |
Kitchen |
|
|
16'2" x 12'11" |
https://www.realtor.ca/real-estate/27579059/56-hurdis-way-carleton-place-carleton-place



















