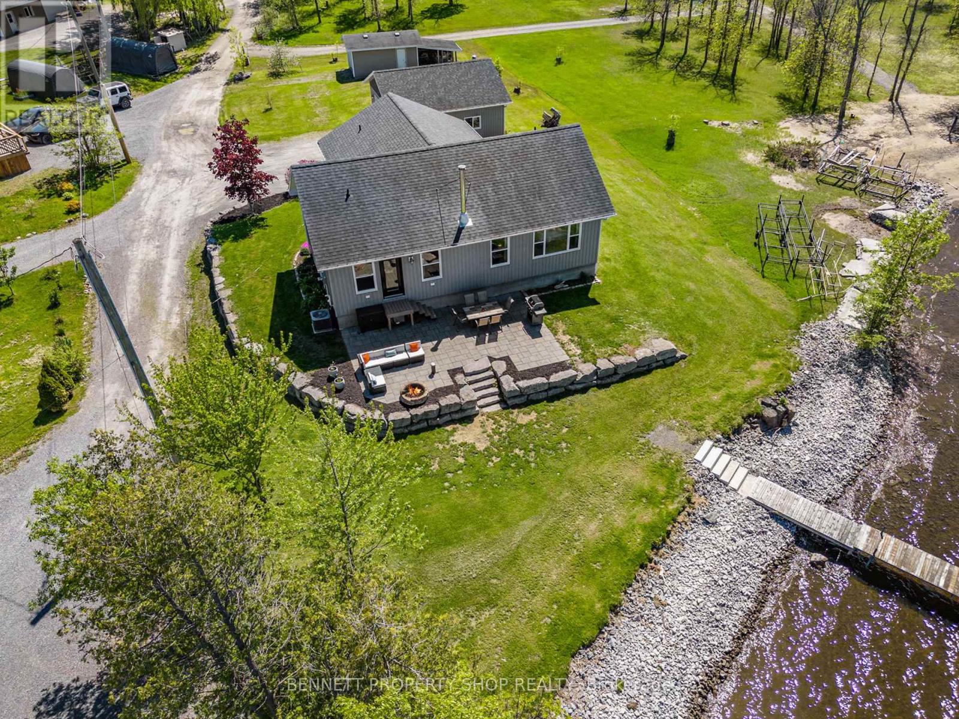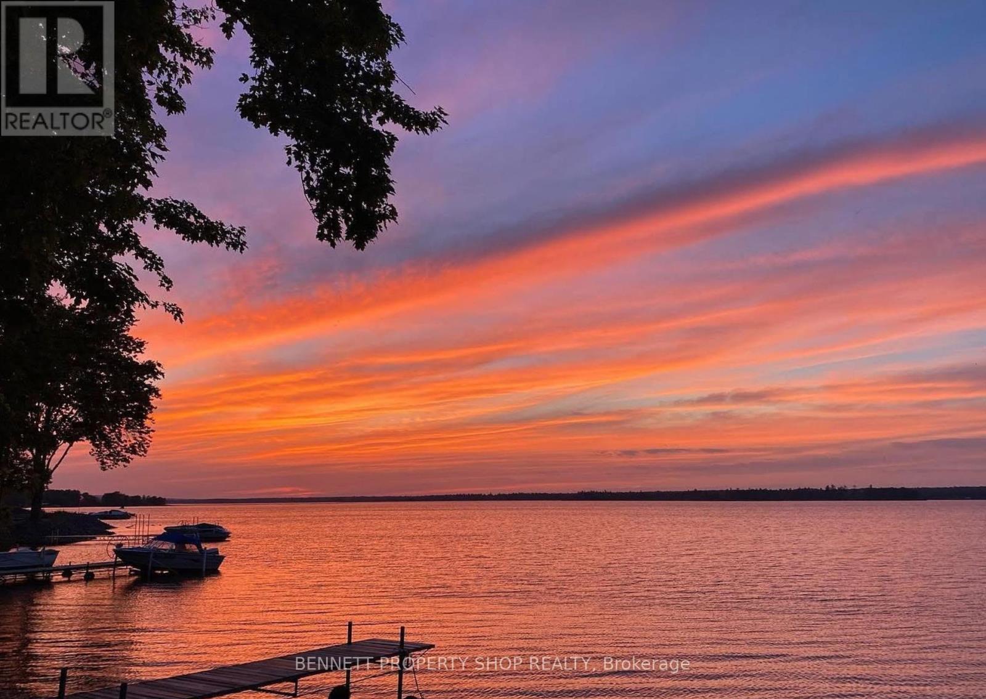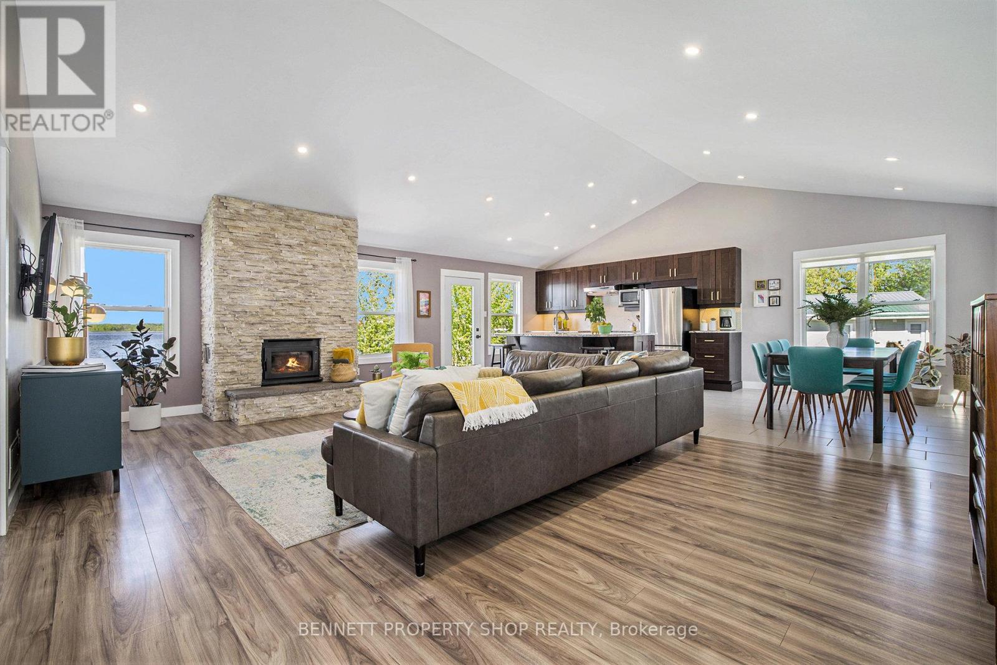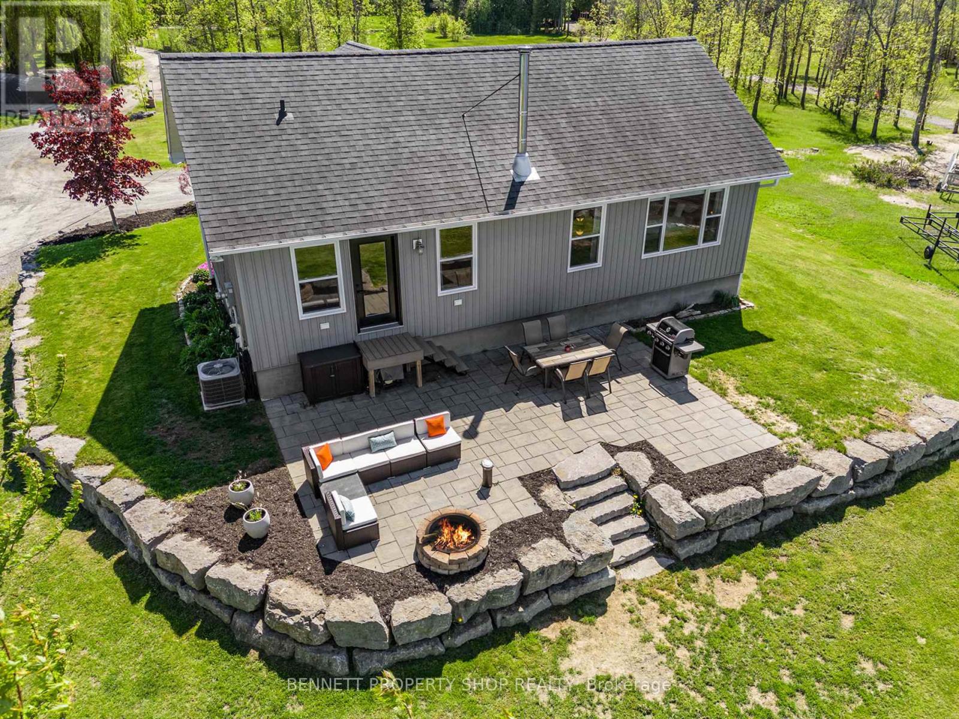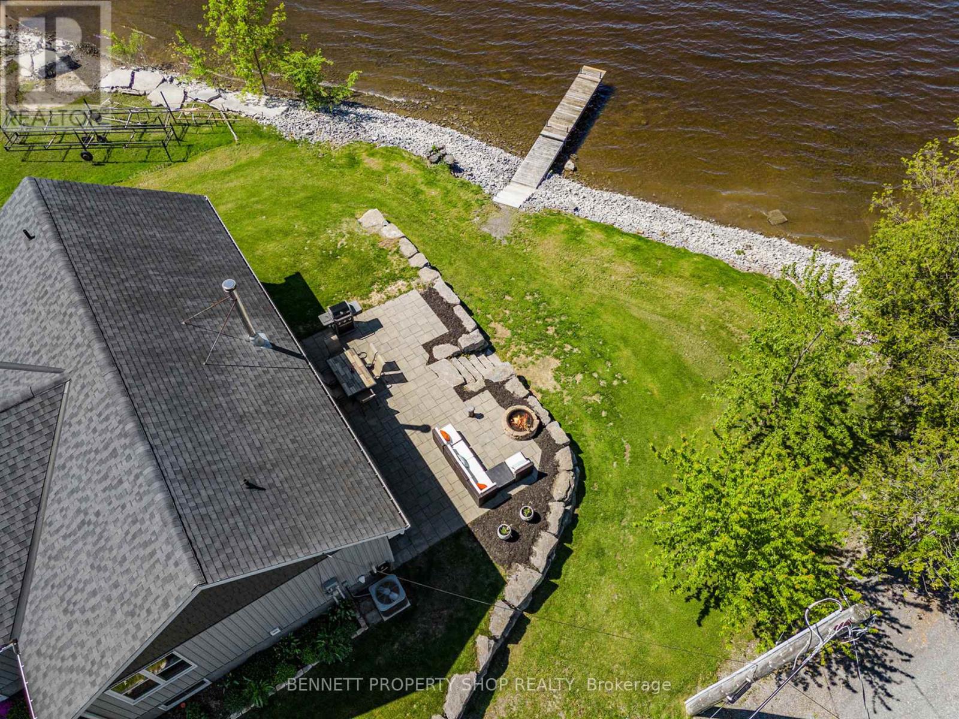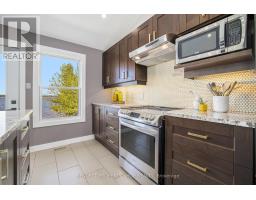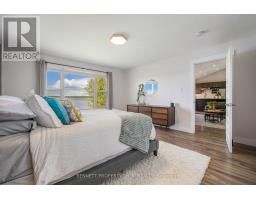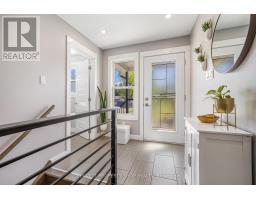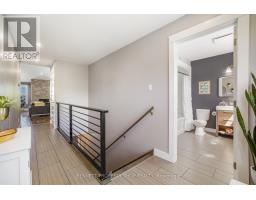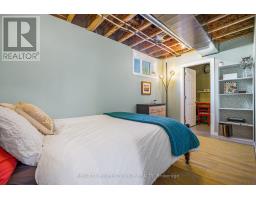4 Bedroom
2 Bathroom
1,500 - 2,000 ft2
Bungalow
Fireplace
Central Air Conditioning
Forced Air
Waterfront
Landscaped
$974,900
Luxurious Waterfront Bungalow on the Ottawa River. Every day begins and ends with a view at this stunning bungalow, set directly on the Ottawa River. Enjoy panoramic water views, private water access, and beautifully designed indoor-outdoor living spaces that offer the perfect blend of comfort and nature. The vaulted great room features soaring ceilings, expansive windows, and a cozy wood-burning insert - ideal gathering space year-round. The open-concept layout flows into the kitchen and dining areas, creating a welcoming atmosphere for entertaining or relaxing. Step outside to a spacious waterfront patio - your front-row seat to sunrise and sunset over the river. Whether it's morning coffee, evening wine, or weekend barbecues, the views are always spectacular. With a private dock and direct access to the water, enjoy swimming, boating, kayaking, or paddleboarding from your own backyard. A detached double garage offers space for vehicles, tools, and seasonal gear, plus a Tesla EV charger for modern convenience. Located just minutes from shops and amenities in Arnprior and Renfrew, this property is ideal as a year-round residence, four-season retreat, or turnkey getaway for family and friends. Don't miss this rare opportunity to own a beautifully maintained waterfront bungalow on one of Ontario's most scenic and sought-after rivers. (id:43934)
Open House
This property has open houses!
Starts at:
1:00 pm
Ends at:
3:00 pm
Property Details
|
MLS® Number
|
X12178034 |
|
Property Type
|
Single Family |
|
Community Name
|
544 - Horton Twp |
|
Easement
|
Flood Plain, Right Of Way |
|
Equipment Type
|
Propane Tank |
|
Features
|
Lane, Carpet Free |
|
Parking Space Total
|
6 |
|
Rental Equipment Type
|
Propane Tank |
|
Structure
|
Patio(s), Shed, Dock |
|
View Type
|
View, River View, Direct Water View |
|
Water Front Type
|
Waterfront |
Building
|
Bathroom Total
|
2 |
|
Bedrooms Above Ground
|
2 |
|
Bedrooms Below Ground
|
2 |
|
Bedrooms Total
|
4 |
|
Age
|
6 To 15 Years |
|
Appliances
|
Garage Door Opener Remote(s), Dishwasher, Dryer, Hood Fan, Microwave, Stove, Washer, Refrigerator |
|
Architectural Style
|
Bungalow |
|
Basement Type
|
Full |
|
Construction Style Attachment
|
Detached |
|
Cooling Type
|
Central Air Conditioning |
|
Exterior Finish
|
Brick Veneer, Vinyl Siding |
|
Fireplace Present
|
Yes |
|
Fireplace Total
|
1 |
|
Fireplace Type
|
Woodstove |
|
Foundation Type
|
Insulated Concrete Forms |
|
Heating Fuel
|
Propane |
|
Heating Type
|
Forced Air |
|
Stories Total
|
1 |
|
Size Interior
|
1,500 - 2,000 Ft2 |
|
Type
|
House |
|
Utility Water
|
Drilled Well |
Parking
Land
|
Access Type
|
Year-round Access, Private Docking |
|
Acreage
|
No |
|
Landscape Features
|
Landscaped |
|
Sewer
|
Septic System |
|
Size Depth
|
197 Ft |
|
Size Frontage
|
77 Ft ,3 In |
|
Size Irregular
|
77.3 X 197 Ft |
|
Size Total Text
|
77.3 X 197 Ft|under 1/2 Acre |
|
Soil Type
|
Clay, Sand |
|
Surface Water
|
River/stream |
Rooms
| Level |
Type |
Length |
Width |
Dimensions |
|
Lower Level |
Bedroom 3 |
2.49 m |
3.94 m |
2.49 m x 3.94 m |
|
Lower Level |
Bedroom 4 |
3.55 m |
4.75 m |
3.55 m x 4.75 m |
|
Lower Level |
Recreational, Games Room |
6.98 m |
7.56 m |
6.98 m x 7.56 m |
|
Lower Level |
Office |
2.22 m |
3.11 m |
2.22 m x 3.11 m |
|
Lower Level |
Exercise Room |
4.58 m |
3.26 m |
4.58 m x 3.26 m |
|
Lower Level |
Utility Room |
4.58 m |
3.11 m |
4.58 m x 3.11 m |
|
Lower Level |
Other |
3.69 m |
3.05 m |
3.69 m x 3.05 m |
|
Main Level |
Foyer |
2.14 m |
5.94 m |
2.14 m x 5.94 m |
|
Main Level |
Bathroom |
2.5 m |
2.49 m |
2.5 m x 2.49 m |
|
Main Level |
Laundry Room |
2.5 m |
3.25 m |
2.5 m x 3.25 m |
|
Main Level |
Living Room |
5.01 m |
6.93 m |
5.01 m x 6.93 m |
|
Main Level |
Dining Room |
3.07 m |
2.65 m |
3.07 m x 2.65 m |
|
Main Level |
Kitchen |
3.07 m |
4.28 m |
3.07 m x 4.28 m |
|
Main Level |
Primary Bedroom |
4.01 m |
4.15 m |
4.01 m x 4.15 m |
|
Main Level |
Bathroom |
2.41 m |
2.68 m |
2.41 m x 2.68 m |
|
Main Level |
Bedroom 2 |
2.51 m |
5.84 m |
2.51 m x 5.84 m |
Utilities
https://www.realtor.ca/real-estate/28377087/559-cardinal-lane-horton-544-horton-twp



