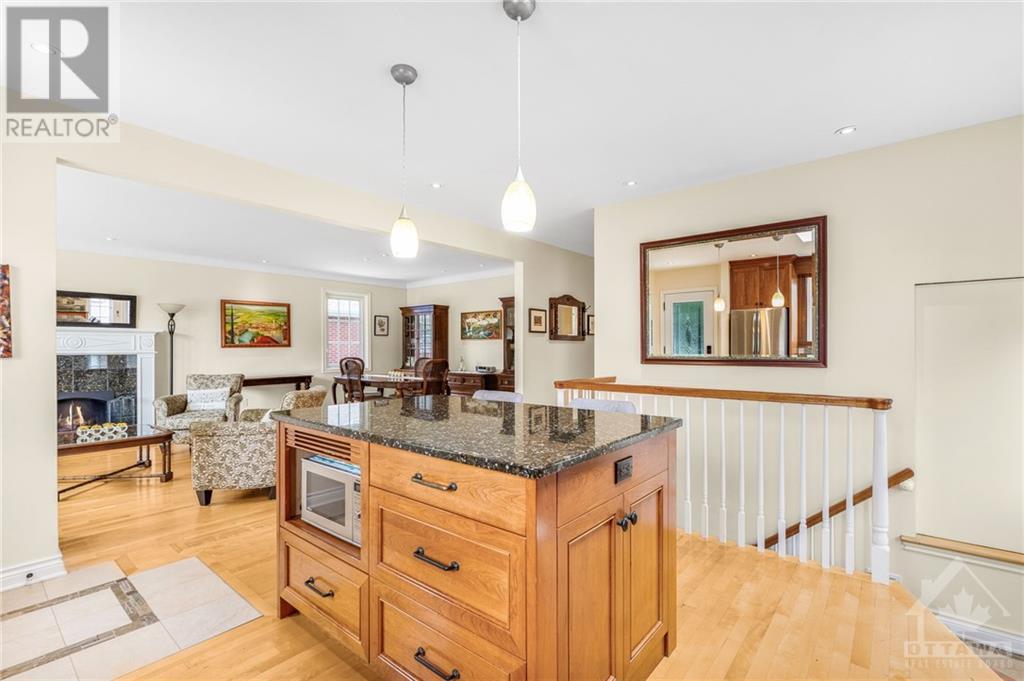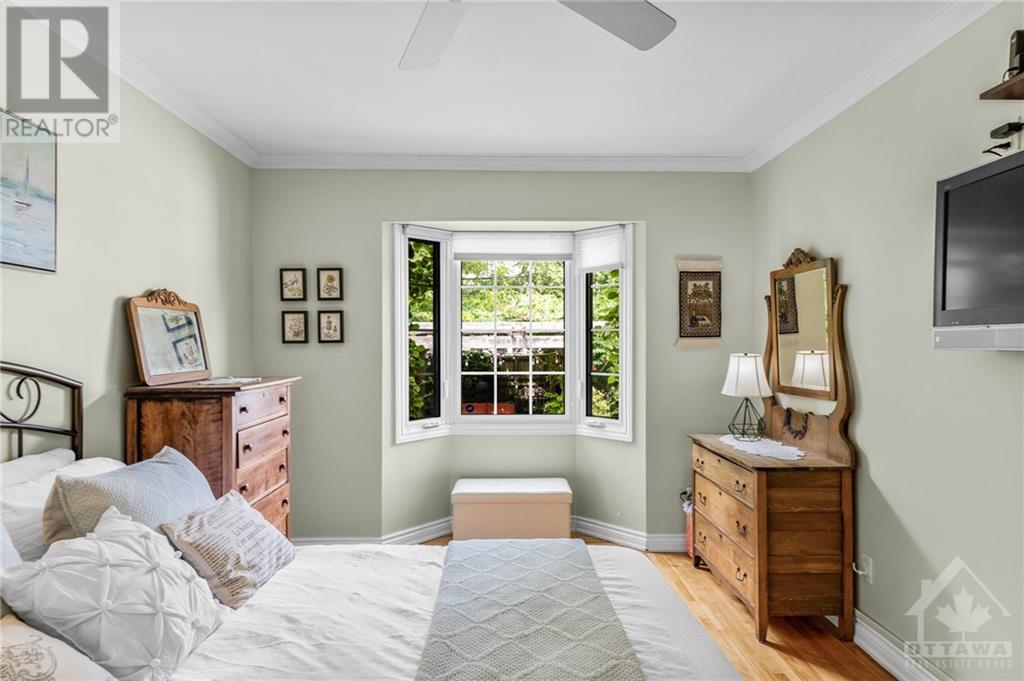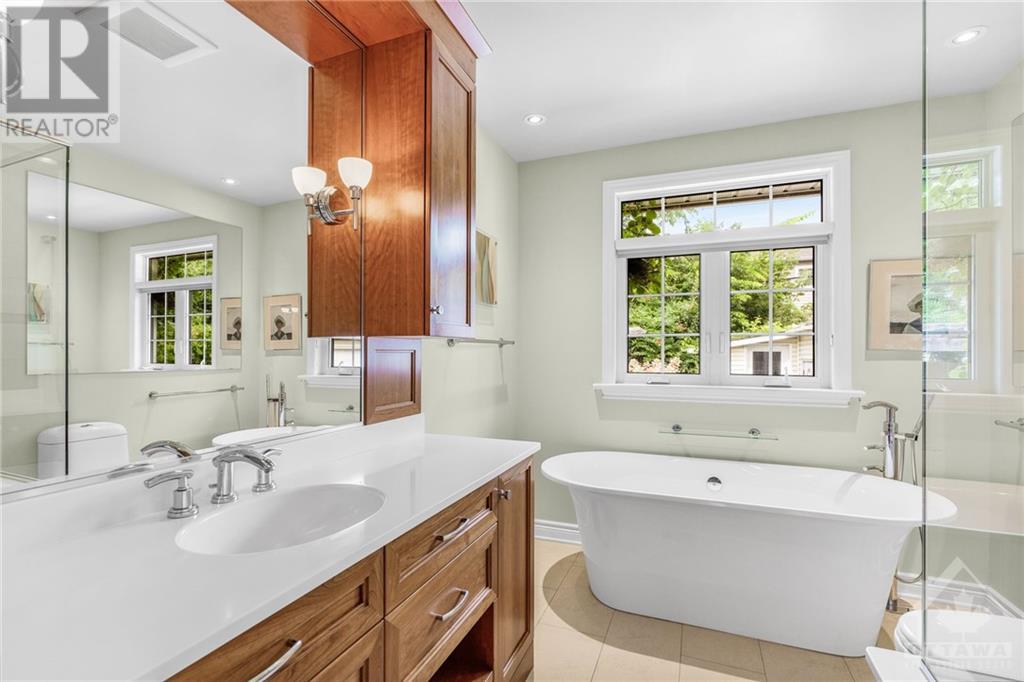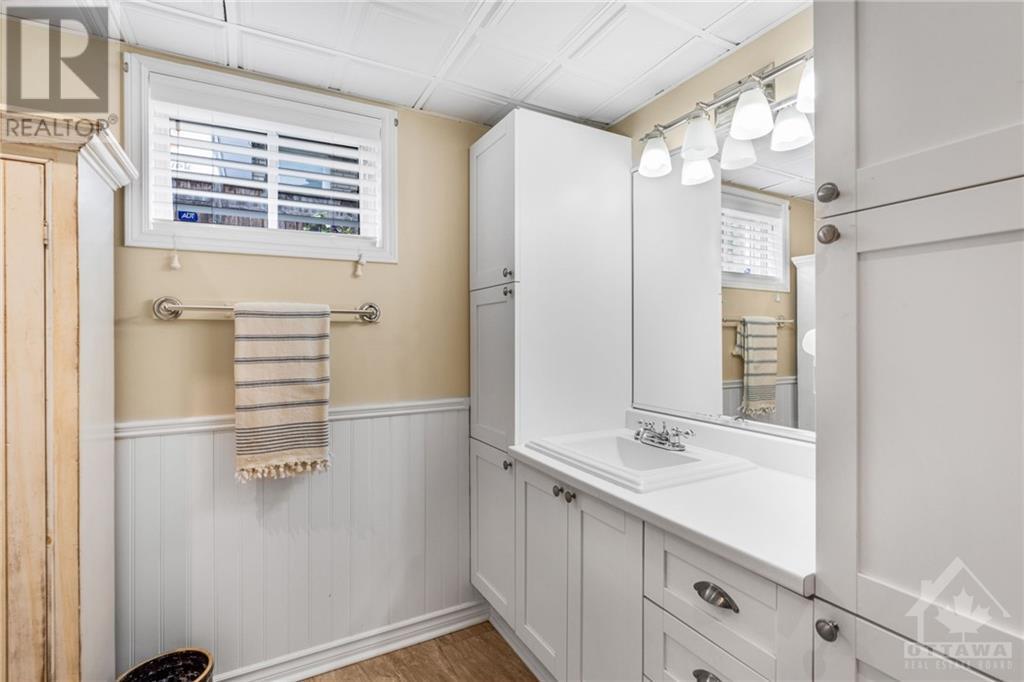3 Bedroom
2 Bathroom
Bungalow
Fireplace
Central Air Conditioning
Forced Air
$839,000
Welcome to 559 Alesther Street; this modern 3 bedroom, 2 bathroom bungalow with an insulated double car garage on an oversize 52.43 ft X 112.26 ft lot is all about location. Walking distance from all amenities, public transport & hospitals. Main level featuring spacious open concept design with gleaming hardwood & ceramic flooring throughout; modern gourmet kitchen with custom cabinets made by Louis L’Artisan featuring an island breakfast bar with granite countertops overlooking the dining room & living room with natural gas fireplace; 3 good size bedroom; modern 4 pce main bathroom with heated floors. Fully finished lower level with huge family room with natural gas fire; fully renovated 3pce bathroom with heated floors; laundry area & lots of storage. Beautiful backyard professionally landscaped with rock slate patio & steps with a large pergola sitting area; convenient garden shed.Furnace(2018), A/C(2018), HWT(2018), Roof(2017), Roof Garage(2015), Asphalt & interlock driveway(2017)., Flooring: Hardwood, Flooring: Ceramic (id:43934)
Property Details
|
MLS® Number
|
X10423049 |
|
Property Type
|
Single Family |
|
Neigbourhood
|
Castle Heights |
|
Community Name
|
3502 - Overbrook/Castle Heights |
|
AmenitiesNearBy
|
Public Transit, Park |
|
ParkingSpaceTotal
|
8 |
Building
|
BathroomTotal
|
2 |
|
BedroomsAboveGround
|
3 |
|
BedroomsTotal
|
3 |
|
Amenities
|
Fireplace(s) |
|
Appliances
|
Dishwasher, Dryer, Freezer, Hood Fan, Refrigerator, Washer, Wine Fridge |
|
ArchitecturalStyle
|
Bungalow |
|
BasementDevelopment
|
Finished |
|
BasementType
|
Full (finished) |
|
ConstructionStyleAttachment
|
Detached |
|
CoolingType
|
Central Air Conditioning |
|
ExteriorFinish
|
Brick |
|
FireplacePresent
|
Yes |
|
FireplaceTotal
|
2 |
|
FoundationType
|
Block |
|
HeatingFuel
|
Natural Gas |
|
HeatingType
|
Forced Air |
|
StoriesTotal
|
1 |
|
Type
|
House |
|
UtilityWater
|
Municipal Water |
Parking
Land
|
Acreage
|
No |
|
LandAmenities
|
Public Transit, Park |
|
Sewer
|
Sanitary Sewer |
|
SizeDepth
|
112 Ft ,3 In |
|
SizeFrontage
|
52 Ft ,5 In |
|
SizeIrregular
|
52.43 X 112.26 Ft ; 0 |
|
SizeTotalText
|
52.43 X 112.26 Ft ; 0 |
|
ZoningDescription
|
Residential |
Rooms
| Level |
Type |
Length |
Width |
Dimensions |
|
Lower Level |
Family Room |
|
|
Measurements not available |
|
Lower Level |
Laundry Room |
|
|
Measurements not available |
|
Lower Level |
Bathroom |
|
|
Measurements not available |
|
Lower Level |
Other |
|
|
Measurements not available |
|
Main Level |
Kitchen |
3.98 m |
3.07 m |
3.98 m x 3.07 m |
|
Main Level |
Bedroom |
3.98 m |
2.97 m |
3.98 m x 2.97 m |
|
Main Level |
Bedroom |
2.76 m |
2.64 m |
2.76 m x 2.64 m |
|
Main Level |
Primary Bedroom |
5.08 m |
3.07 m |
5.08 m x 3.07 m |
|
Main Level |
Living Room |
4.03 m |
3.98 m |
4.03 m x 3.98 m |
|
Main Level |
Dining Room |
4.03 m |
2.15 m |
4.03 m x 2.15 m |
|
Main Level |
Bathroom |
|
|
Measurements not available |
https://www.realtor.ca/real-estate/27642606/559-alesther-street-overbook-castleheights-and-area-3502-overbrookcastle-heights-3502-overbrookcastle-heights





























































