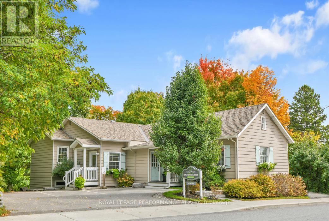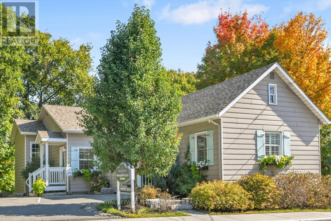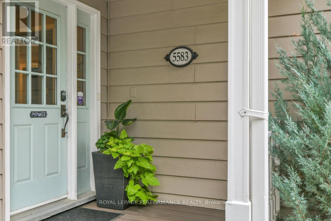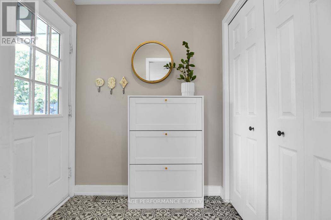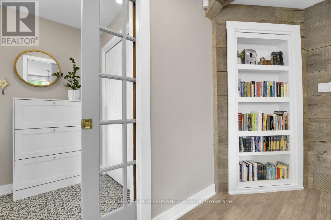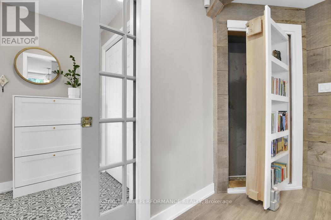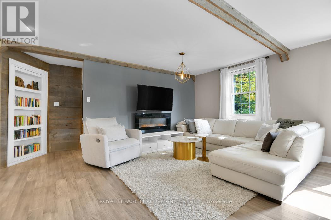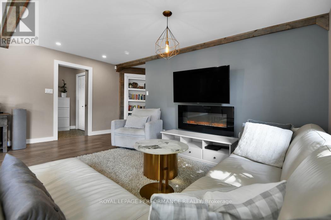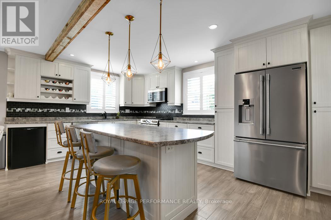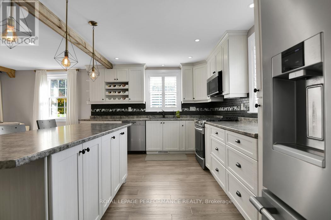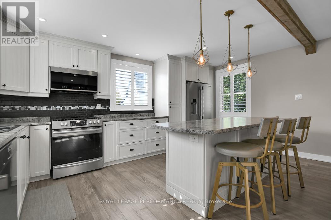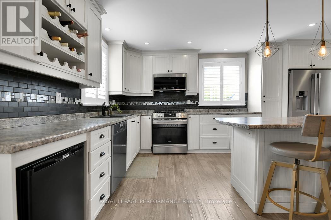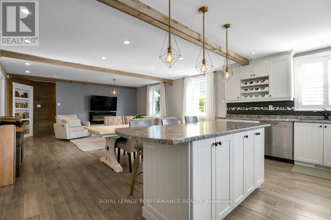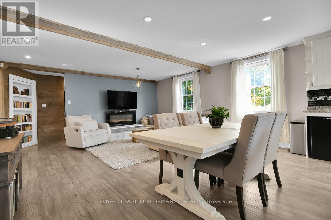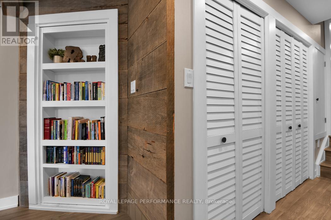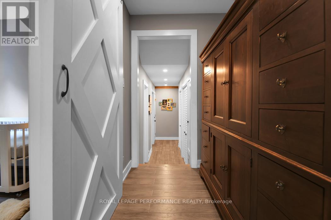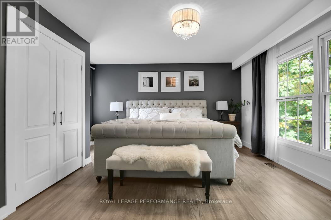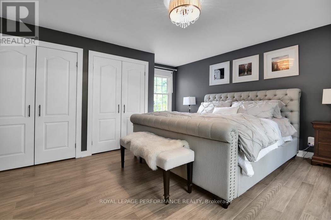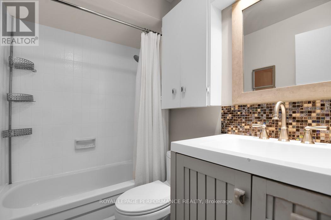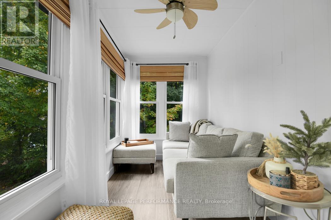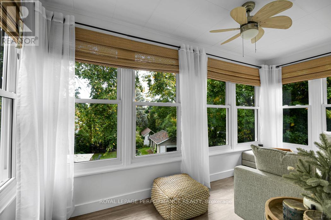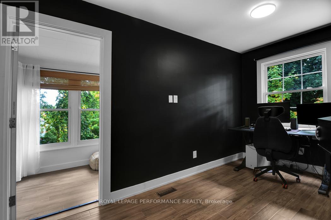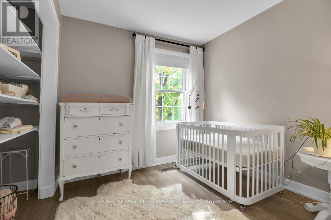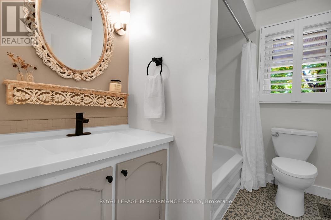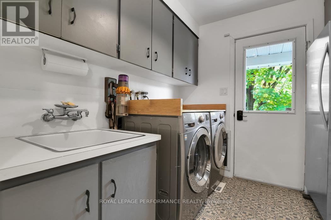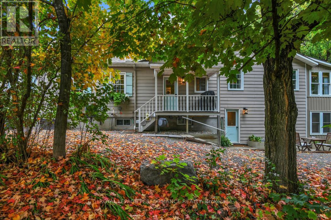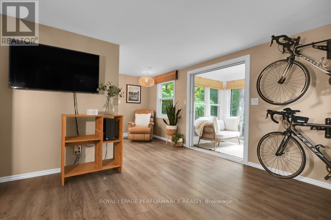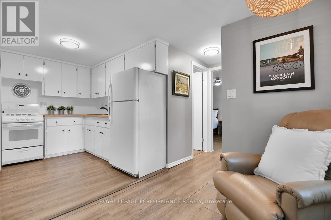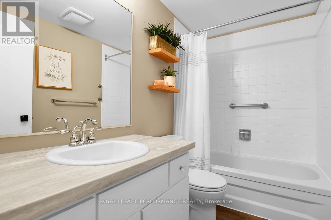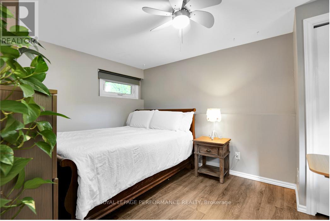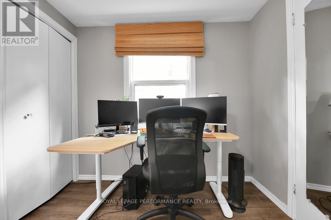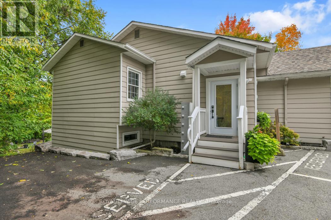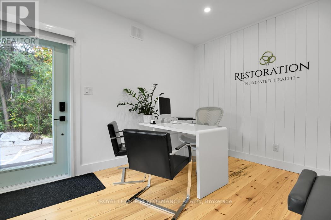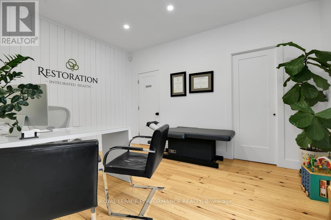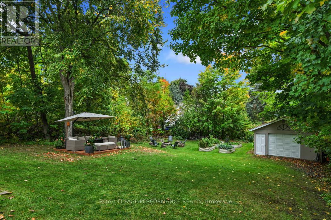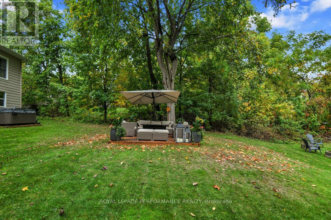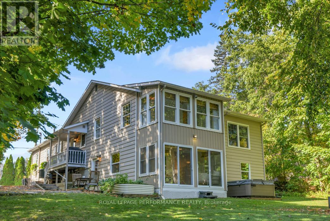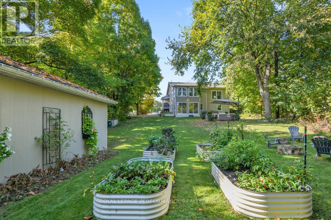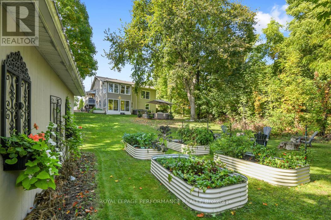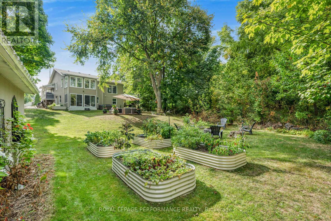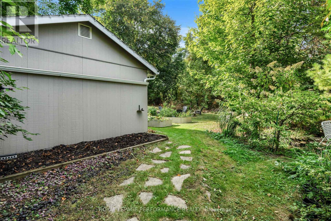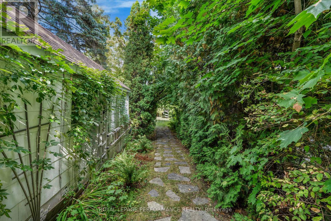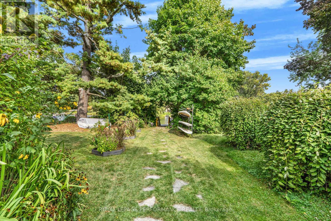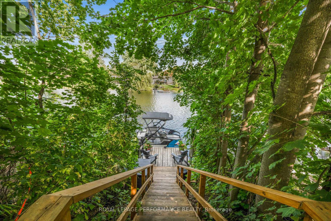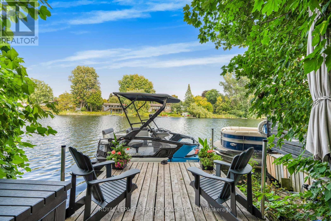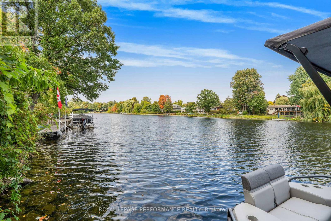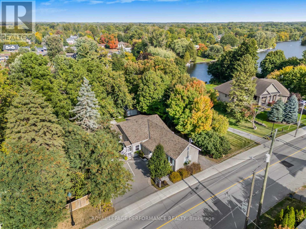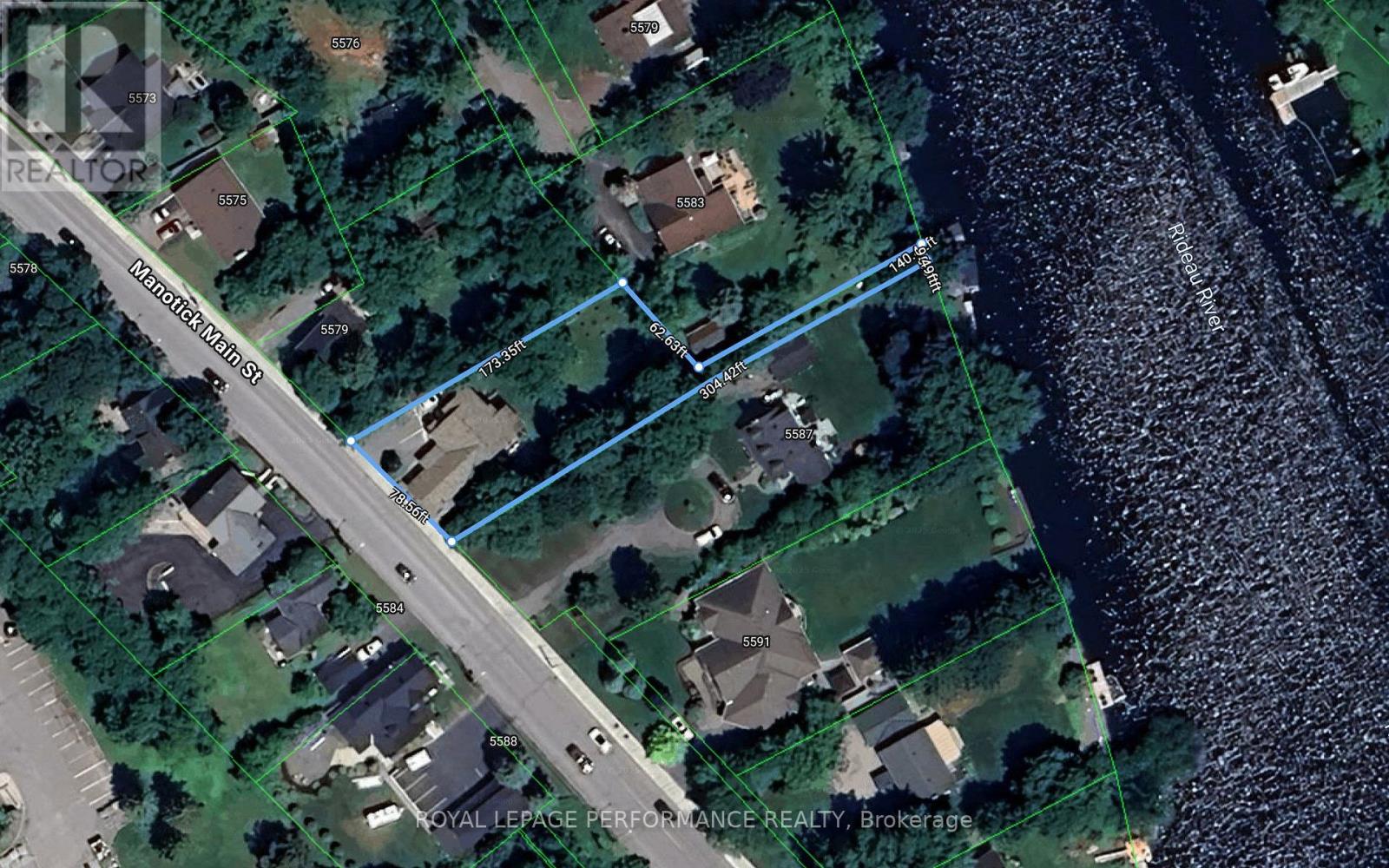3 Bedroom
4 Bathroom
1,500 - 2,000 ft2
Fireplace
Central Air Conditioning
Forced Air
Waterfront
$1,275,000
Located in the heart of Manotick village, this waterfront home is one of a kind offering a unique blend of live, work and play. The property features a walk-out basement with a fully self-contained in-law suite and backs directly onto the scenic Rideau River. The home includes a dedicated side office space, currently functioning as a doctors office. The setup allows for easy conversion back to a family room or customization to suit your own business needs. Enjoy direct river access (owned) with RVCA-approved stairs, perfect for swimming, fishing or boating. The main home boasts numerous features, including an open-concept layout with 2 bedrooms, 2 full bathrooms, and a den.The lower-level in-law suite offers 1 bedroom, 1 bathroom, a private entrance, separate utilities (heat, hydro, hot water tank), and its own washer/dryer making it ideal as an in-law suite or rental unit. Both the main home and the apartment feature bright, inviting solariums. Outside, relax by a backyard campfire or take a short stroll to local amenities including restaurants, LCBO, and grocery stores. This is a rare opportunity to enjoy riverside living with income or business potential all in a vibrant village setting. (id:43934)
Property Details
|
MLS® Number
|
X12434953 |
|
Property Type
|
Single Family |
|
Neigbourhood
|
Manotick |
|
Community Name
|
8002 - Manotick Village & Manotick Estates |
|
Amenities Near By
|
Golf Nearby, Schools |
|
Community Features
|
School Bus |
|
Features
|
Irregular Lot Size, Lane, Carpet Free, In-law Suite, Sauna |
|
Parking Space Total
|
10 |
|
Structure
|
Dock |
|
View Type
|
River View, Direct Water View |
|
Water Front Type
|
Waterfront |
Building
|
Bathroom Total
|
4 |
|
Bedrooms Above Ground
|
2 |
|
Bedrooms Below Ground
|
1 |
|
Bedrooms Total
|
3 |
|
Age
|
100+ Years |
|
Amenities
|
Fireplace(s), Separate Electricity Meters |
|
Appliances
|
Water Heater, Dishwasher, Dryer, Hood Fan, Microwave, Two Stoves, Washer, Two Refrigerators |
|
Basement Development
|
Finished |
|
Basement Features
|
Walk Out |
|
Basement Type
|
N/a (finished), N/a |
|
Construction Style Attachment
|
Detached |
|
Construction Style Split Level
|
Backsplit |
|
Cooling Type
|
Central Air Conditioning |
|
Exterior Finish
|
Aluminum Siding |
|
Fire Protection
|
Alarm System |
|
Fireplace Present
|
Yes |
|
Fireplace Total
|
1 |
|
Flooring Type
|
Hardwood |
|
Foundation Type
|
Stone, Block |
|
Half Bath Total
|
1 |
|
Heating Fuel
|
Natural Gas |
|
Heating Type
|
Forced Air |
|
Size Interior
|
1,500 - 2,000 Ft2 |
|
Type
|
House |
|
Utility Water
|
Municipal Water |
Parking
Land
|
Access Type
|
Year-round Access, Public Road, Water Access, Private Docking |
|
Acreage
|
No |
|
Land Amenities
|
Golf Nearby, Schools |
|
Sewer
|
Sanitary Sewer |
|
Size Depth
|
173 Ft ,4 In |
|
Size Frontage
|
78 Ft ,6 In |
|
Size Irregular
|
78.5 X 173.4 Ft |
|
Size Total Text
|
78.5 X 173.4 Ft |
|
Surface Water
|
River/stream |
|
Zoning Description
|
Vm9 |
Rooms
| Level |
Type |
Length |
Width |
Dimensions |
|
Second Level |
Bathroom |
2.3 m |
2.4 m |
2.3 m x 2.4 m |
|
Second Level |
Bedroom |
2.5 m |
2.4 m |
2.5 m x 2.4 m |
|
Second Level |
Office |
3.8 m |
2 m |
3.8 m x 2 m |
|
Second Level |
Sunroom |
4 m |
1.9 m |
4 m x 1.9 m |
|
Second Level |
Primary Bedroom |
4.8 m |
4.5 m |
4.8 m x 4.5 m |
|
Lower Level |
Foyer |
1 m |
2.8 m |
1 m x 2.8 m |
|
Lower Level |
Recreational, Games Room |
3.7 m |
4 m |
3.7 m x 4 m |
|
Lower Level |
Sunroom |
1.8 m |
4.1 m |
1.8 m x 4.1 m |
|
Lower Level |
Dining Room |
2 m |
2 m |
2 m x 2 m |
|
Lower Level |
Kitchen |
2 m |
3 m |
2 m x 3 m |
|
Lower Level |
Bathroom |
1.4 m |
2.5 m |
1.4 m x 2.5 m |
|
Lower Level |
Bedroom |
3.1 m |
4.2 m |
3.1 m x 4.2 m |
|
Main Level |
Foyer |
1.8 m |
1.5 m |
1.8 m x 1.5 m |
|
Main Level |
Other |
3.2 m |
4 m |
3.2 m x 4 m |
|
Main Level |
Bathroom |
1.1 m |
1.3 m |
1.1 m x 1.3 m |
|
Main Level |
Living Room |
5.1 m |
3.4 m |
5.1 m x 3.4 m |
|
Main Level |
Dining Room |
5.1 m |
2.5 m |
5.1 m x 2.5 m |
|
Main Level |
Kitchen |
5.1 m |
3.6 m |
5.1 m x 3.6 m |
|
Main Level |
Laundry Room |
2.5 m |
1.8 m |
2.5 m x 1.8 m |
|
Main Level |
Bathroom |
2.5 m |
1.7 m |
2.5 m x 1.7 m |
https://www.realtor.ca/real-estate/28930470/5583-manotick-main-street-ottawa-8002-manotick-village-manotick-estates

