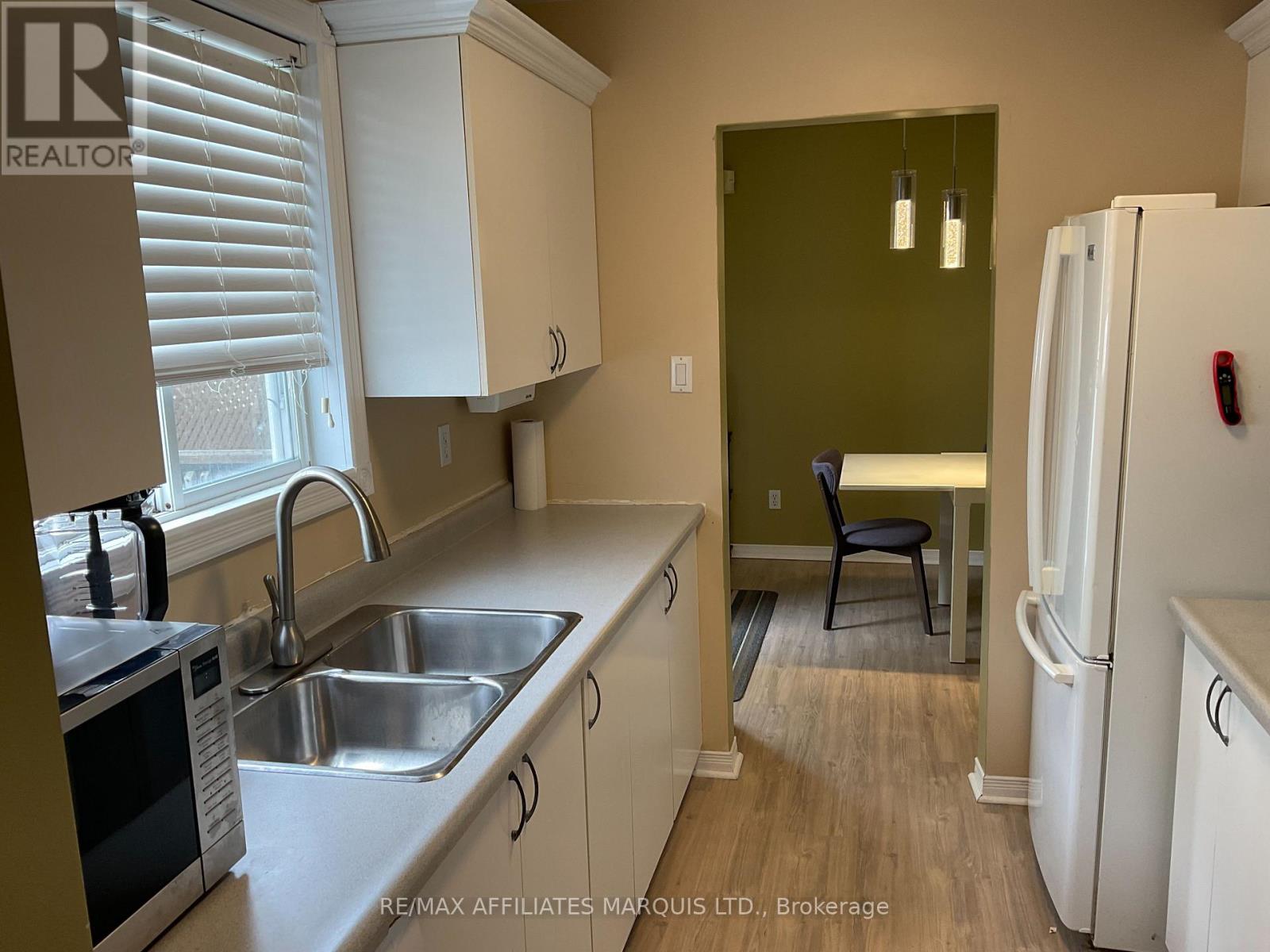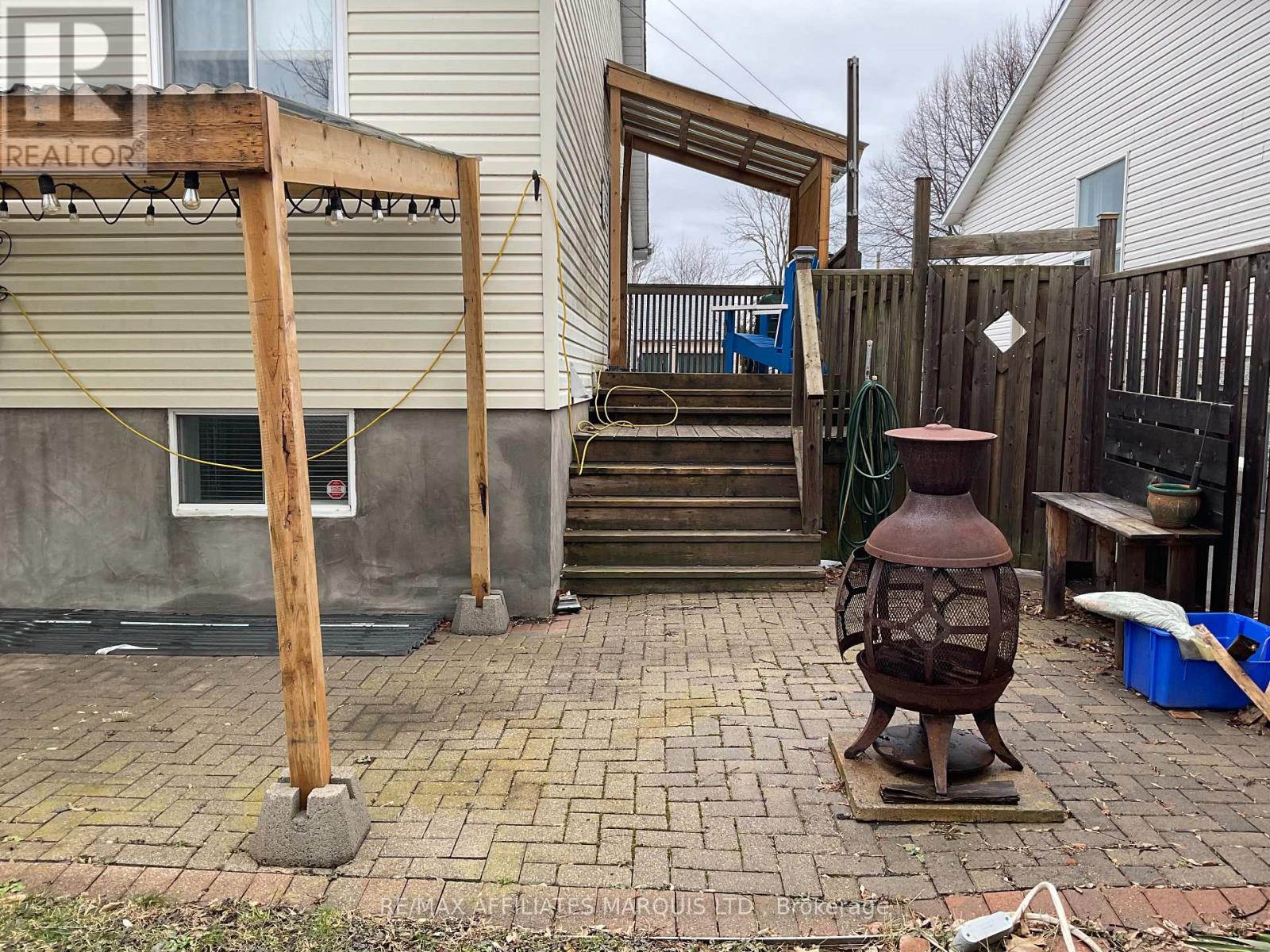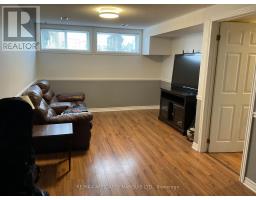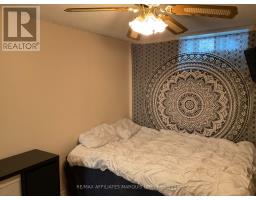4 Bedroom
2 Bathroom
700 - 1,100 ft2
Raised Bungalow
Central Air Conditioning, Air Exchanger
Forced Air
$385,000
This charming semi-detached raised bungalow, built in 1991, offers 980 square feet of thoughtfully designed living space in a prime, family-friendly location close to all amenities. Featuring four bedrooms and two bathrooms, this home boasts a bright main floor with a spacious living room, gleaming hardwood floors, and a modern kitchen that flows seamlessly into the dining area, complete with a door leading to a lovely side deck perfect for outdoor enjoyment. The lower level expands the living space with a large recreation room, two additional bedrooms, and ample storage. Recent updates in 2022 include a newly shingled roof and central air, ensuring comfort and peace of mind. A perfect blend of style, functionality, and convenience, this home is a fantastic opportunity for families or investors alike! (id:43934)
Property Details
|
MLS® Number
|
X12061996 |
|
Property Type
|
Single Family |
|
Community Name
|
717 - Cornwall |
|
Equipment Type
|
None |
|
Features
|
Carpet Free |
|
Parking Space Total
|
3 |
|
Rental Equipment Type
|
None |
Building
|
Bathroom Total
|
2 |
|
Bedrooms Above Ground
|
2 |
|
Bedrooms Below Ground
|
2 |
|
Bedrooms Total
|
4 |
|
Appliances
|
Water Heater, Dishwasher, Hood Fan, Storage Shed, Stove, Refrigerator |
|
Architectural Style
|
Raised Bungalow |
|
Basement Development
|
Finished |
|
Basement Type
|
Full (finished) |
|
Construction Style Attachment
|
Semi-detached |
|
Cooling Type
|
Central Air Conditioning, Air Exchanger |
|
Exterior Finish
|
Brick, Vinyl Siding |
|
Flooring Type
|
Hardwood, Laminate |
|
Foundation Type
|
Poured Concrete |
|
Heating Fuel
|
Natural Gas |
|
Heating Type
|
Forced Air |
|
Stories Total
|
1 |
|
Size Interior
|
700 - 1,100 Ft2 |
|
Type
|
House |
|
Utility Water
|
Municipal Water |
Parking
Land
|
Acreage
|
No |
|
Sewer
|
Sanitary Sewer |
|
Size Irregular
|
31.9 X 110.6 Acre |
|
Size Total Text
|
31.9 X 110.6 Acre |
|
Zoning Description
|
Residential |
Rooms
| Level |
Type |
Length |
Width |
Dimensions |
|
Basement |
Laundry Room |
2.43 m |
3.55 m |
2.43 m x 3.55 m |
|
Basement |
Bathroom |
1.51 m |
2.53 m |
1.51 m x 2.53 m |
|
Basement |
Recreational, Games Room |
2.7 m |
6.27 m |
2.7 m x 6.27 m |
|
Basement |
Exercise Room |
2.43 m |
3.55 m |
2.43 m x 3.55 m |
|
Basement |
Bedroom 3 |
2.83 m |
2.75 m |
2.83 m x 2.75 m |
|
Basement |
Bedroom 4 |
3.73 m |
2.69 m |
3.73 m x 2.69 m |
|
Main Level |
Living Room |
3.34 m |
7.19 m |
3.34 m x 7.19 m |
|
Main Level |
Kitchen |
2.7 m |
2.41 m |
2.7 m x 2.41 m |
|
Main Level |
Dining Room |
4.04 m |
2.72 m |
4.04 m x 2.72 m |
|
Main Level |
Primary Bedroom |
3.75 m |
3.04 m |
3.75 m x 3.04 m |
|
Main Level |
Bedroom 2 |
3.39 m |
2.63 m |
3.39 m x 2.63 m |
|
Main Level |
Bathroom |
1.5 m |
1.72 m |
1.5 m x 1.72 m |
https://www.realtor.ca/real-estate/28120555/558-jase-street-cornwall-717-cornwall



























































