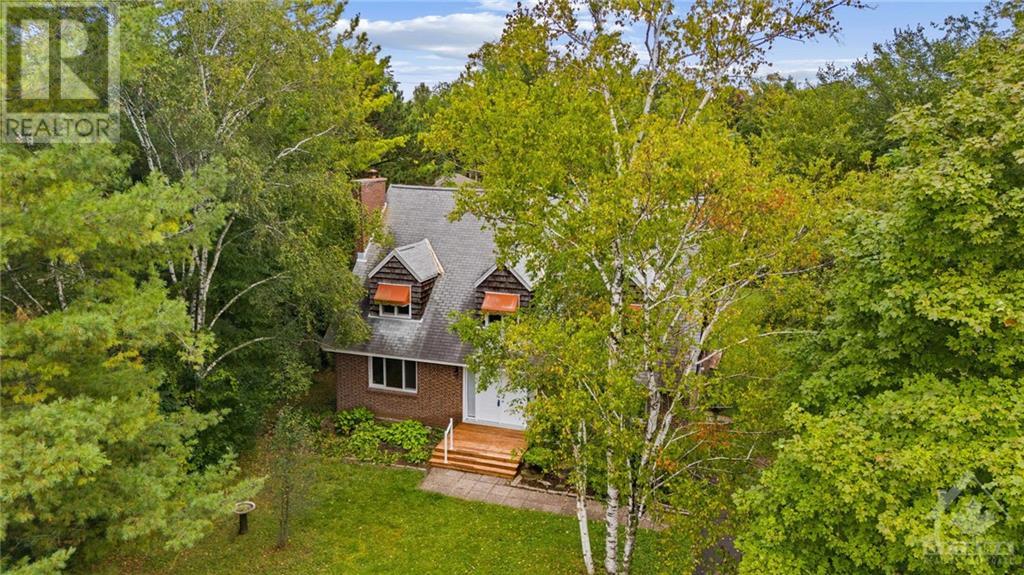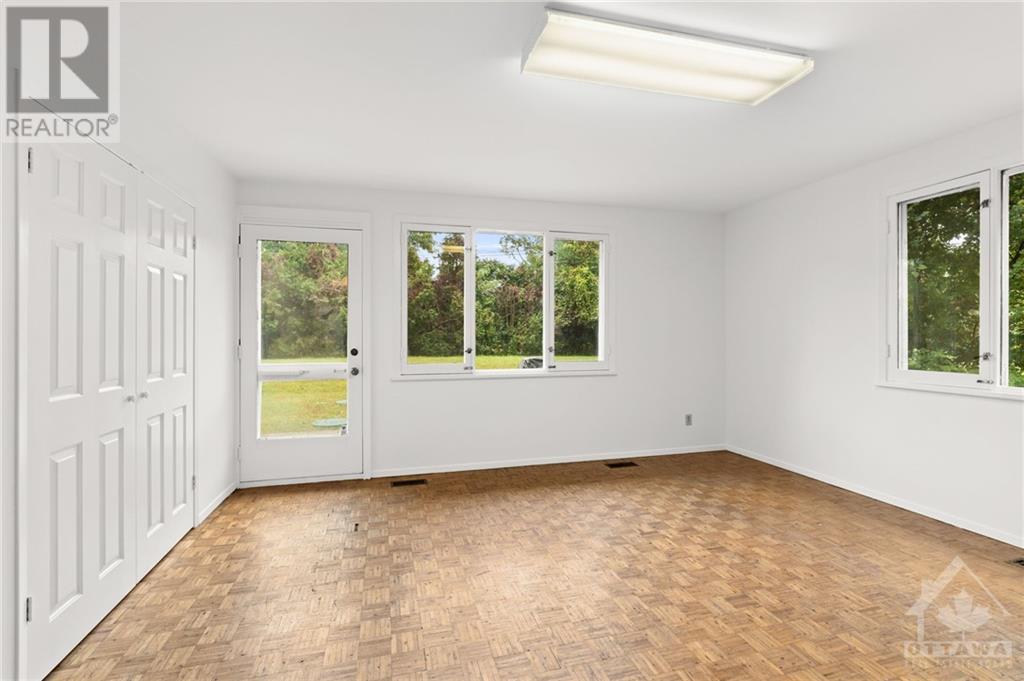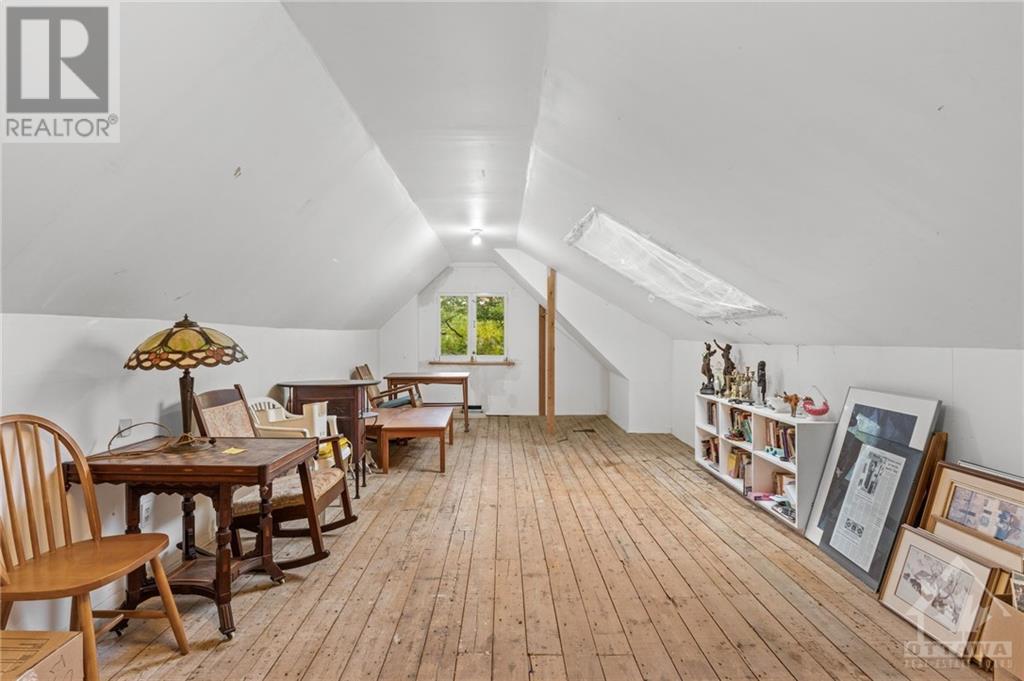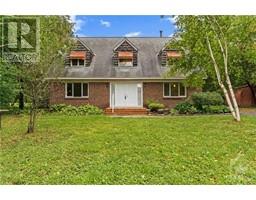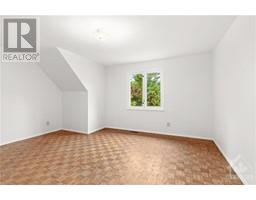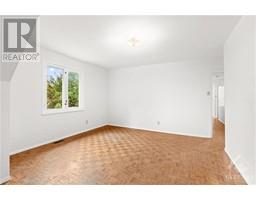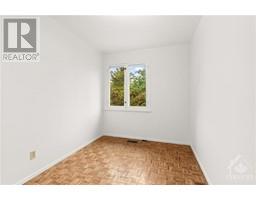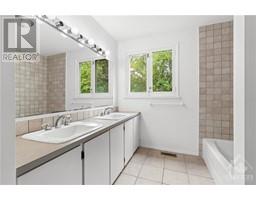5 Bedroom
3 Bathroom
Fireplace
None
Forced Air
$735,000
Nestled on a tree-lined lot in Manotick’s South Island, this charming property offers a great opportunity to create your dream home. Located in an established neighborhood, the home’s traditional design provides a customizable canvas to reflect your personal style. Inside, a light-filled interior with a central hallway leads through the main living spaces. The main level includes a den, perfect for a workspace, a cozy wood-burning fireplace, and a family room opening to a private backyard with a deck. Upstairs, the primary bedroom has dual closets and an ensuite. Four additional bedrooms offer generous space for family or guests, along with a full bathroom. The finished attic is ideal for a home office, studio, or extra storage. Located in a sought-after neighborhood, this property is ideal for families, with close proximity to the Rideau River, community parks, schools, the Manotick Public Library, and an array of local shops & restaurants. Some photographs have been virtually staged. (id:43934)
Property Details
|
MLS® Number
|
1414583 |
|
Property Type
|
Single Family |
|
Neigbourhood
|
Manotick, South Island |
|
AmenitiesNearBy
|
Recreation Nearby, Shopping, Water Nearby |
|
CommunityFeatures
|
Family Oriented |
|
Features
|
Treed |
|
ParkingSpaceTotal
|
4 |
|
StorageType
|
Storage Shed |
|
Structure
|
Deck |
Building
|
BathroomTotal
|
3 |
|
BedroomsAboveGround
|
5 |
|
BedroomsTotal
|
5 |
|
Appliances
|
Refrigerator, Dishwasher, Dryer, Hood Fan, Stove, Washer |
|
BasementDevelopment
|
Unfinished |
|
BasementType
|
Full (unfinished) |
|
ConstructedDate
|
1970 |
|
ConstructionStyleAttachment
|
Detached |
|
CoolingType
|
None |
|
ExteriorFinish
|
Brick |
|
FireplacePresent
|
Yes |
|
FireplaceTotal
|
2 |
|
Fixture
|
Drapes/window Coverings |
|
FlooringType
|
Hardwood, Tile, Vinyl |
|
FoundationType
|
Block |
|
HalfBathTotal
|
1 |
|
HeatingFuel
|
Natural Gas |
|
HeatingType
|
Forced Air |
|
StoriesTotal
|
2 |
|
Type
|
House |
|
UtilityWater
|
Drilled Well |
Parking
Land
|
Acreage
|
No |
|
LandAmenities
|
Recreation Nearby, Shopping, Water Nearby |
|
Sewer
|
Septic System |
|
SizeDepth
|
153 Ft ,5 In |
|
SizeFrontage
|
95 Ft ,7 In |
|
SizeIrregular
|
95.55 Ft X 153.43 Ft (irregular Lot) |
|
SizeTotalText
|
95.55 Ft X 153.43 Ft (irregular Lot) |
|
ZoningDescription
|
Residential |
Rooms
| Level |
Type |
Length |
Width |
Dimensions |
|
Second Level |
Primary Bedroom |
|
|
15’2” x 15’7” |
|
Second Level |
5pc Ensuite Bath |
|
|
11’8” x 8’10” |
|
Second Level |
Bedroom |
|
|
15’2” x 15’3” |
|
Second Level |
Bedroom |
|
|
7’4” x 11’6” |
|
Second Level |
Bedroom |
|
|
11’2” x 15’1” |
|
Second Level |
Bedroom |
|
|
14’10” x 8’10” |
|
Second Level |
5pc Bathroom |
|
|
11’2” x 8’3” |
|
Main Level |
Foyer |
|
|
15’5” x 10’11” |
|
Main Level |
Living Room |
|
|
14’10” x 20’4” |
|
Main Level |
Dining Room |
|
|
12’3” x 11’10” |
|
Main Level |
Kitchen |
|
|
14’7” x 15’7” |
|
Main Level |
Family Room |
|
|
14’10” x 16’5” |
|
Main Level |
Den |
|
|
11’4” x 9’11” |
|
Main Level |
2pc Bathroom |
|
|
4’6” x 4’4” |
|
Main Level |
Laundry Room |
|
|
11’4” x 5’5” |
|
Other |
Other |
|
|
42’4” x 14’0” |
https://www.realtor.ca/real-estate/27492627/5575-south-sunset-drive-manotick-manotick-south-island



