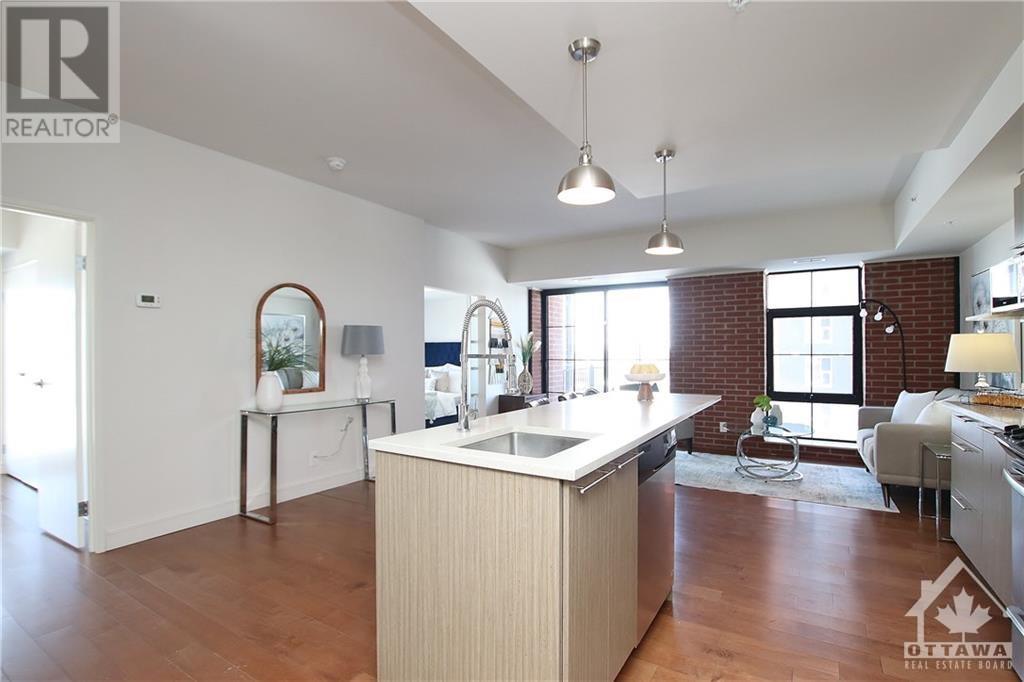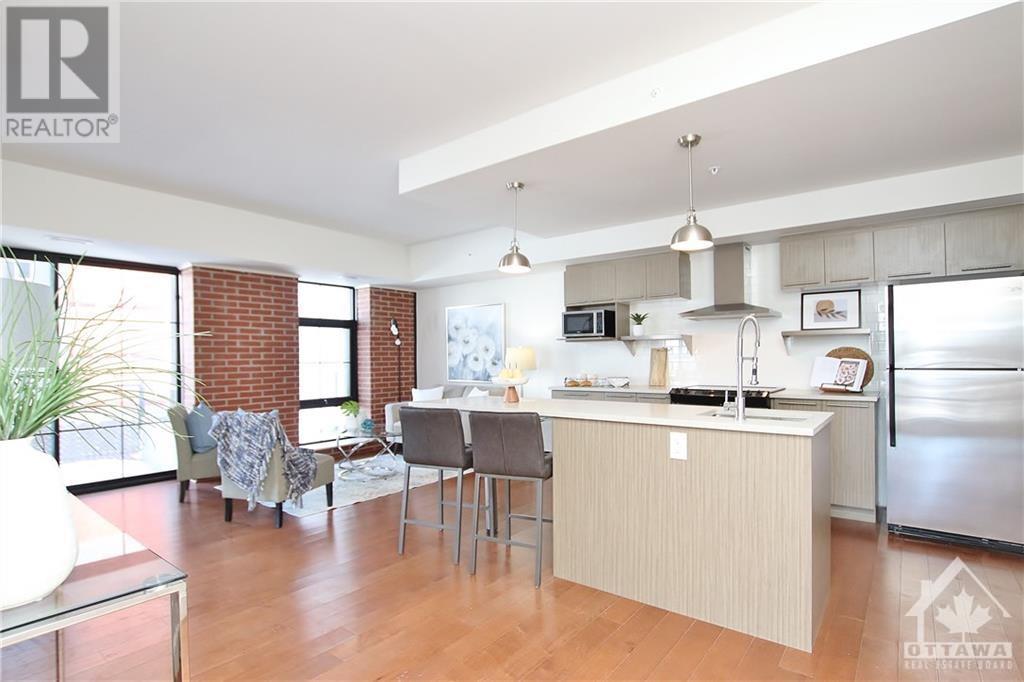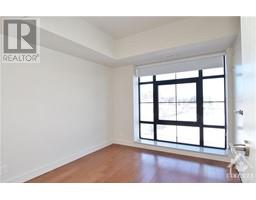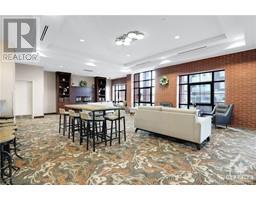2 Bedroom
2 Bathroom
Heat Pump
Forced Air, Heat Pump
$2,450 Monthly
A beautiful 2-bed, 2-bath corner unit in the Legendary Warehouse Lofts in Riverside Park South. The bright and contemporary unit features an open-concept kitchen/living/dining area with hardwood flooring, high ceilings, exposed brick walls, floor-to-ceiling windows, barn doors, a balcony with a gas BBQ hookup, and IN UNIT LAUNDRY. The kitchen has plenty of cabinets, quartz countertops, stainless steel appliances, and a large island. The primary bedroom features a walk-in closet and ensuite bath with large shower. The secondary bedroom is spacious and may be used as an office or den. This building offers excellent amenities, including a lounge, gym, and dog spa! Conveniently located within a short walk to the LRT station, close to the Carleton University, South Keys shopping center, Mooney’s Bay Beach, minutes to Ottawa Airport and so much more! Underground Parking and Storage Locker included in Rent. Available September 1st. (id:43934)
Property Details
|
MLS® Number
|
1400898 |
|
Property Type
|
Single Family |
|
Neigbourhood
|
Riverview Park South |
|
Amenities Near By
|
Airport, Public Transit, Recreation Nearby, Shopping |
|
Features
|
Corner Site, Elevator, Balcony |
|
Parking Space Total
|
1 |
Building
|
Bathroom Total
|
2 |
|
Bedrooms Above Ground
|
2 |
|
Bedrooms Total
|
2 |
|
Amenities
|
Party Room, Laundry - In Suite, Exercise Centre |
|
Appliances
|
Refrigerator, Dishwasher, Dryer, Stove, Washer, Blinds |
|
Basement Development
|
Not Applicable |
|
Basement Type
|
None (not Applicable) |
|
Constructed Date
|
2015 |
|
Cooling Type
|
Heat Pump |
|
Exterior Finish
|
Brick |
|
Flooring Type
|
Hardwood, Tile |
|
Heating Fuel
|
Natural Gas |
|
Heating Type
|
Forced Air, Heat Pump |
|
Stories Total
|
1 |
|
Type
|
Apartment |
|
Utility Water
|
Municipal Water |
Parking
Land
|
Acreage
|
No |
|
Land Amenities
|
Airport, Public Transit, Recreation Nearby, Shopping |
|
Sewer
|
Municipal Sewage System |
|
Size Irregular
|
* Ft X * Ft |
|
Size Total Text
|
* Ft X * Ft |
|
Zoning Description
|
Residential |
Rooms
| Level |
Type |
Length |
Width |
Dimensions |
|
Main Level |
Kitchen |
|
|
8'0" x 12'0" |
|
Main Level |
Living Room/dining Room |
|
|
20'9" x 10'3" |
|
Main Level |
Dining Room |
|
|
10'3" x 15'0" |
|
Main Level |
Primary Bedroom |
|
|
10'1" x 10'4" |
|
Main Level |
3pc Ensuite Bath |
|
|
Measurements not available |
|
Main Level |
Other |
|
|
Measurements not available |
|
Main Level |
Bedroom |
|
|
10'1" x 9'6" |
|
Main Level |
Full Bathroom |
|
|
Measurements not available |
|
Main Level |
Laundry Room |
|
|
Measurements not available |
https://www.realtor.ca/real-estate/27130395/555-anand-private-unit610-ottawa-riverview-park-south































