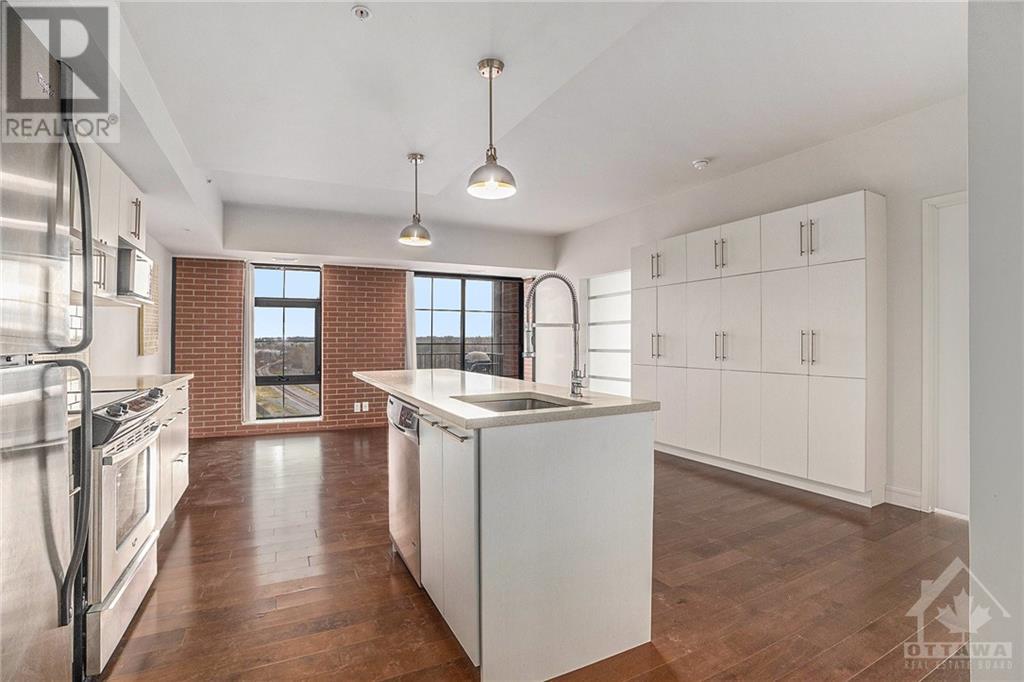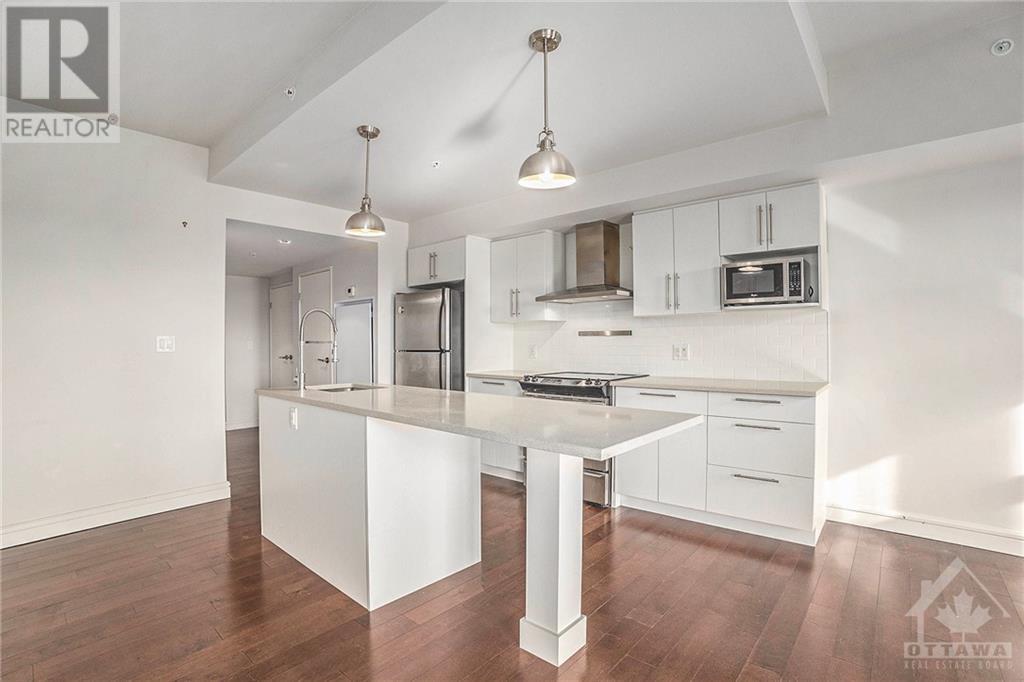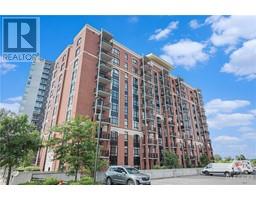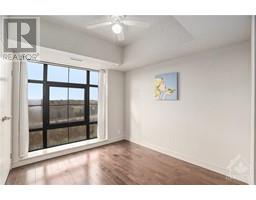555 Anand Private Unit#504 Ottawa, Ontario K1V 2R7
$439,900Maintenance, Landscaping, Property Management, Caretaker, Water, Other, See Remarks, Reserve Fund Contributions
$604.71 Monthly
Maintenance, Landscaping, Property Management, Caretaker, Water, Other, See Remarks, Reserve Fund Contributions
$604.71 MonthlyWelcome to the Legendary Warehouse Lofts - conveniently located and well-equipped to give you the ideal condo lifestyle situated steps away from grocery stores, shopping, city transit (next door to a new O-Train station), and easy access to Carleton University. Step inside this spacious 2-bedroom unit to discover the durable hardwood floors, extra-large windows, and open-concept layout. The well-appointed kitchen includes quartz countertops, stainless steel appliances, an extended kitchen island, and a custom hood fan. The large balcony with gas BBQ outlet is accessible from the living room/dining room, which separates the two bedrooms for maximum privacy. The master bedroom includes both a walk-in closet and ensuite 3-piece bathroom. The property also includes 1 underground parking space & storage lockers, and residents get access to a party room/lounge and exercise room. 72hrs irrev on all offers (id:43934)
Property Details
| MLS® Number | 1419521 |
| Property Type | Single Family |
| Neigbourhood | Riverside Park South |
| AmenitiesNearBy | Airport, Public Transit, Recreation Nearby, Shopping |
| CommunityFeatures | Pets Allowed With Restrictions |
| Features | Elevator, Balcony |
| ParkingSpaceTotal | 1 |
Building
| BathroomTotal | 2 |
| BedroomsAboveGround | 2 |
| BedroomsTotal | 2 |
| Amenities | Party Room, Laundry - In Suite, Exercise Centre |
| Appliances | Refrigerator, Dishwasher, Dryer, Hood Fan, Microwave, Stove, Washer |
| BasementDevelopment | Not Applicable |
| BasementType | None (not Applicable) |
| ConstructedDate | 2015 |
| CoolingType | Heat Pump |
| ExteriorFinish | Brick |
| Fixture | Ceiling Fans |
| FlooringType | Hardwood, Ceramic |
| FoundationType | Poured Concrete |
| HeatingFuel | Natural Gas |
| HeatingType | Forced Air, Heat Pump |
| StoriesTotal | 1 |
| Type | Apartment |
| UtilityWater | Municipal Water |
Parking
| Underground |
Land
| Acreage | No |
| LandAmenities | Airport, Public Transit, Recreation Nearby, Shopping |
| Sewer | Municipal Sewage System |
| ZoningDescription | Residenttial |
Rooms
| Level | Type | Length | Width | Dimensions |
|---|---|---|---|---|
| Main Level | Living Room | 20'10" x 8'5" | ||
| Main Level | Kitchen | 8'1" x 12'0" | ||
| Main Level | Primary Bedroom | 9'11" x 10'1" | ||
| Main Level | Bedroom | 9'11" x 9'1" | ||
| Main Level | Dining Room | 8'1" x 8'10" |
https://www.realtor.ca/real-estate/27630276/555-anand-private-unit504-ottawa-riverside-park-south
Interested?
Contact us for more information

























































