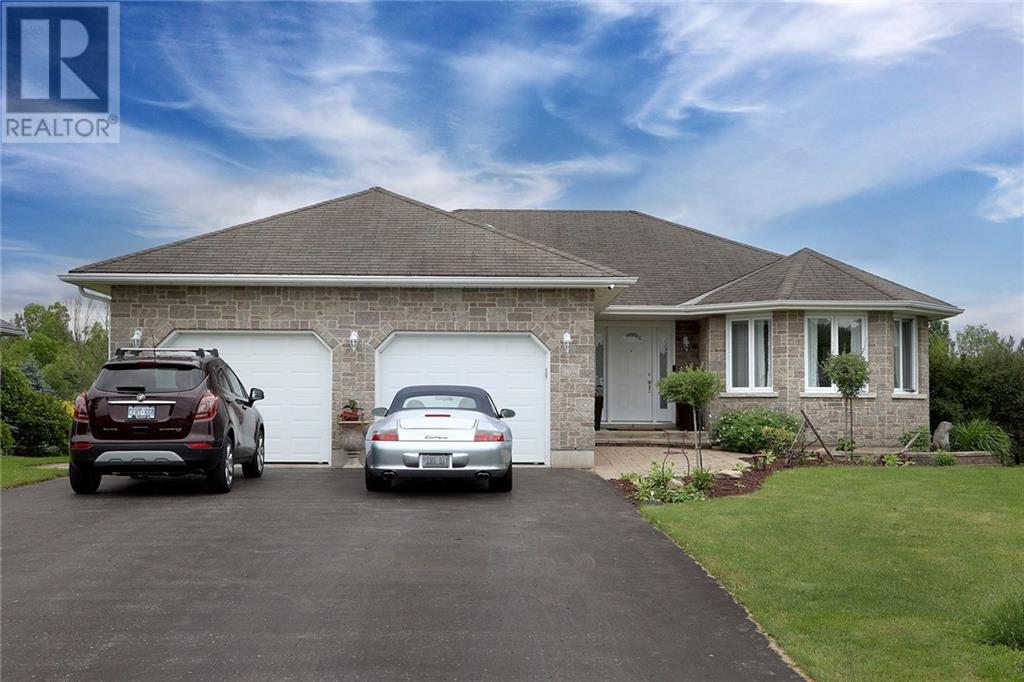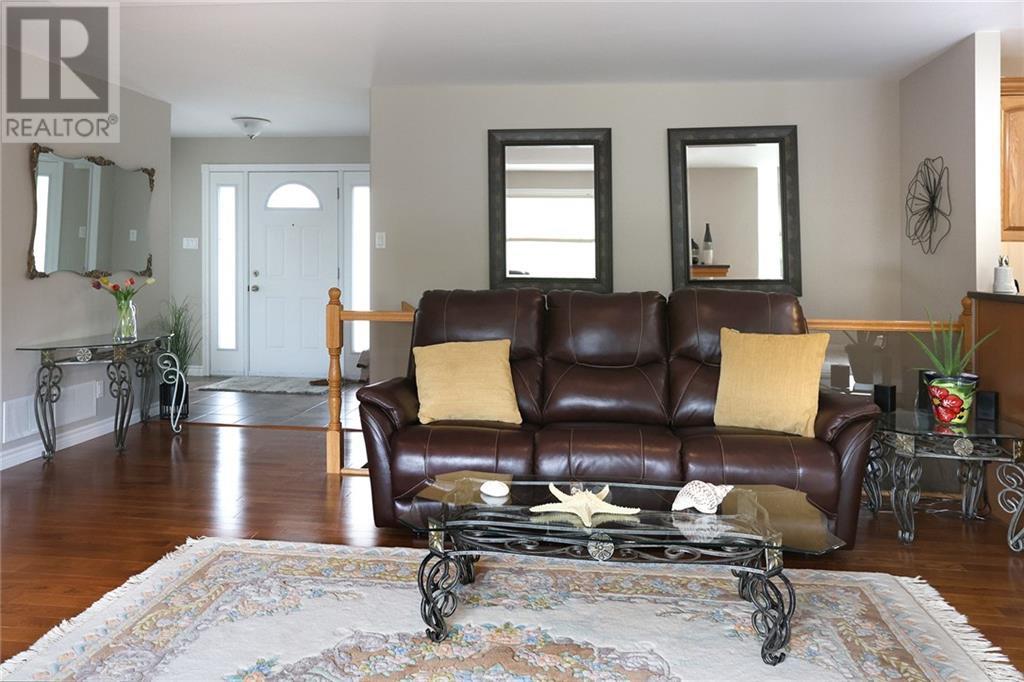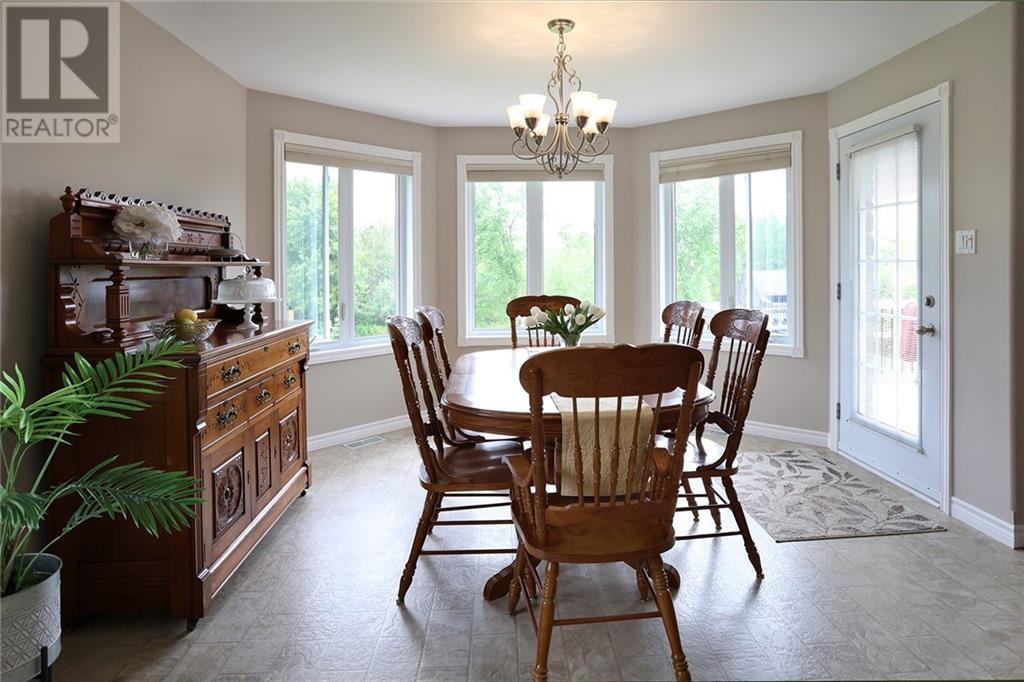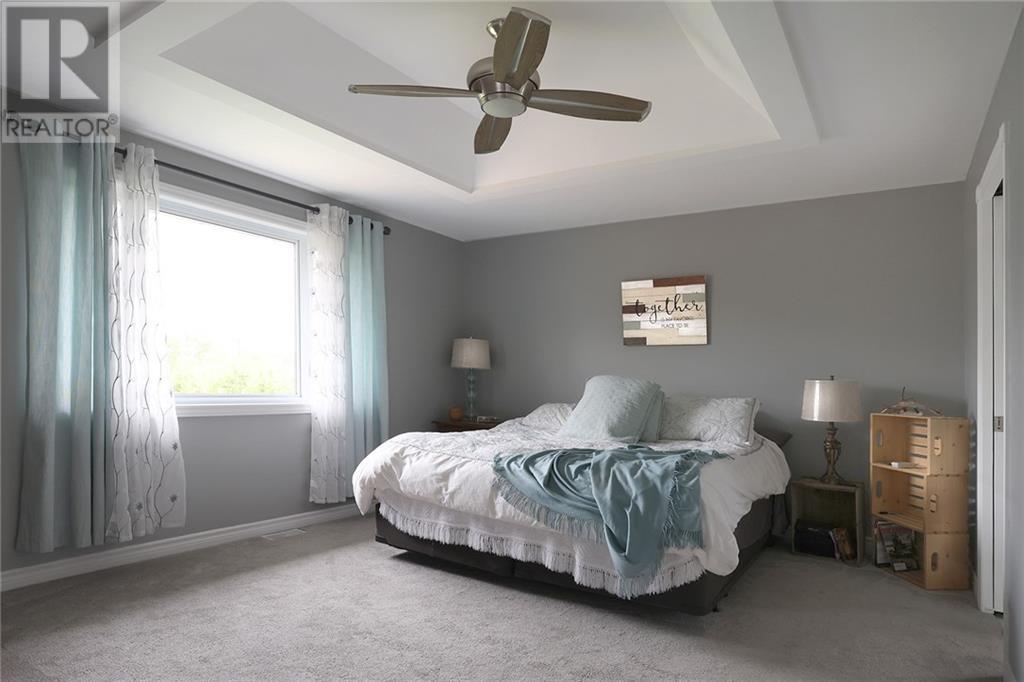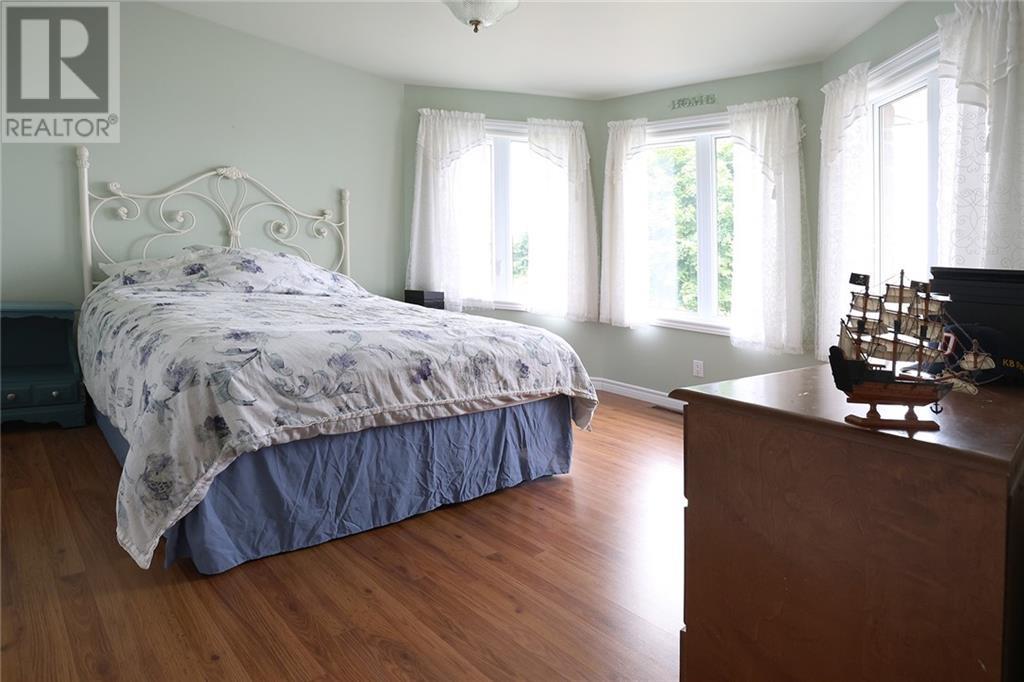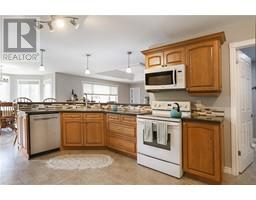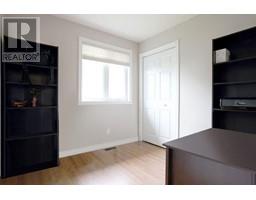4 Bedroom
3 Bathroom
Bungalow
Fireplace
Central Air Conditioning, Air Exchanger
Forced Air
$779,900
Step into this all-stone, 2007 bungalow to see where practicality and functionality meet. Enjoy the convenience of an attached 2-car garage that offers direct access into the house to a designated main-floor laundry area off the kitchen. Prepare meals in the spacious kitchen, while your guests socialize in the attached sitting area with patio doors leading to the spacious multi level rear deck. The sizeable primary bedroom features a walk out to the rear deck and a 5-piece ensuite with soaker tub and a HUGE walk-in closet. Open living and dining space is perfect for entertaining, but if more space is needed, just head down to the fully finished basement offering a full-height rec room, office area for work or study, storage for all your belongings, full bath, and a gym area. This home has been meticulously maintained & is situated in a prime Iroquois subdivision with no rear neighbours, a large lot, municipal services, and easy access to amenities. All windows have been replaced. (id:43934)
Property Details
|
MLS® Number
|
1397915 |
|
Property Type
|
Single Family |
|
Neigbourhood
|
MEADOWBROOK |
|
Amenities Near By
|
Golf Nearby, Recreation Nearby, Shopping, Water Nearby |
|
Community Features
|
Family Oriented, School Bus |
|
Easement
|
Unknown |
|
Features
|
Cul-de-sac, Flat Site, Automatic Garage Door Opener |
|
Parking Space Total
|
8 |
|
Structure
|
Deck |
Building
|
Bathroom Total
|
3 |
|
Bedrooms Above Ground
|
3 |
|
Bedrooms Below Ground
|
1 |
|
Bedrooms Total
|
4 |
|
Appliances
|
Refrigerator, Dishwasher, Dryer, Freezer, Microwave Range Hood Combo, Stove, Washer, Blinds |
|
Architectural Style
|
Bungalow |
|
Basement Development
|
Finished |
|
Basement Type
|
Full (finished) |
|
Constructed Date
|
2007 |
|
Construction Style Attachment
|
Detached |
|
Cooling Type
|
Central Air Conditioning, Air Exchanger |
|
Exterior Finish
|
Stone |
|
Fireplace Present
|
Yes |
|
Fireplace Total
|
1 |
|
Fixture
|
Drapes/window Coverings |
|
Flooring Type
|
Hardwood, Laminate, Tile |
|
Foundation Type
|
Poured Concrete |
|
Heating Fuel
|
Natural Gas |
|
Heating Type
|
Forced Air |
|
Stories Total
|
1 |
|
Type
|
House |
|
Utility Water
|
Municipal Water |
Parking
Land
|
Acreage
|
No |
|
Land Amenities
|
Golf Nearby, Recreation Nearby, Shopping, Water Nearby |
|
Sewer
|
Municipal Sewage System |
|
Size Depth
|
134 Ft ,2 In |
|
Size Frontage
|
78 Ft ,9 In |
|
Size Irregular
|
78.74 Ft X 134.19 Ft (irregular Lot) |
|
Size Total Text
|
78.74 Ft X 134.19 Ft (irregular Lot) |
|
Zoning Description
|
Residential |
Rooms
| Level |
Type |
Length |
Width |
Dimensions |
|
Basement |
3pc Bathroom |
|
|
6'3" x 8'8" |
|
Basement |
Bedroom |
|
|
9'3" x 10'0" |
|
Basement |
Recreation Room |
|
|
15'0" x 30'0" |
|
Basement |
Gym |
|
|
14'6" x 19'6" |
|
Basement |
Utility Room |
|
|
9'3" x 22'0" |
|
Basement |
Storage |
|
|
9'0" x 27'0" |
|
Main Level |
Kitchen |
|
|
12'10" x 16'0" |
|
Main Level |
Laundry Room |
|
|
6'8" x 8'8" |
|
Main Level |
Eating Area |
|
|
12'1" x 12'3" |
|
Main Level |
Living Room/fireplace |
|
|
16'0" x 18'0" |
|
Main Level |
Primary Bedroom |
|
|
12'6" x 15'2" |
|
Main Level |
5pc Ensuite Bath |
|
|
8'7" x 9'4" |
|
Main Level |
Bedroom |
|
|
8'0" x 8'3" |
|
Main Level |
Bedroom |
|
|
12'7" x 13'1" |
|
Main Level |
3pc Bathroom |
|
|
6'6" x 8'0" |
|
Main Level |
Foyer |
|
|
7'0" x 9'0" |
|
Main Level |
Other |
|
|
7'10" x 5'8" |
https://www.realtor.ca/real-estate/27059152/5538-meadowbrook-drive-iroquois-meadowbrook


