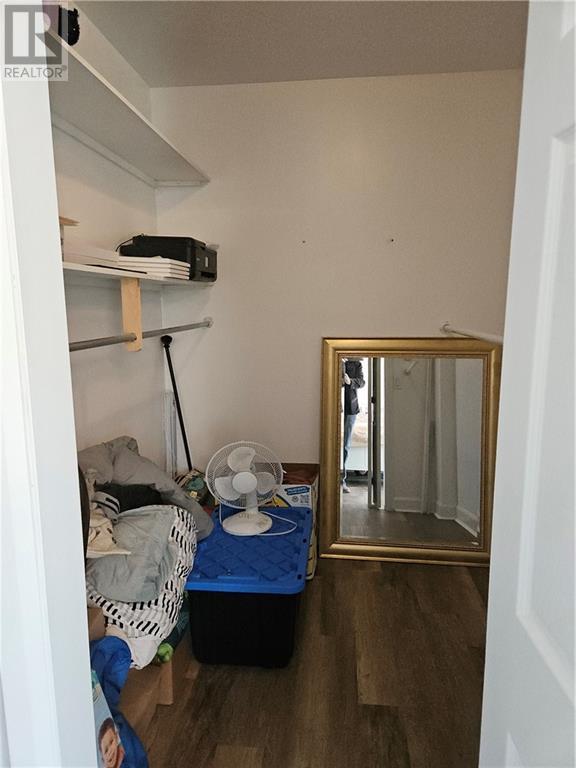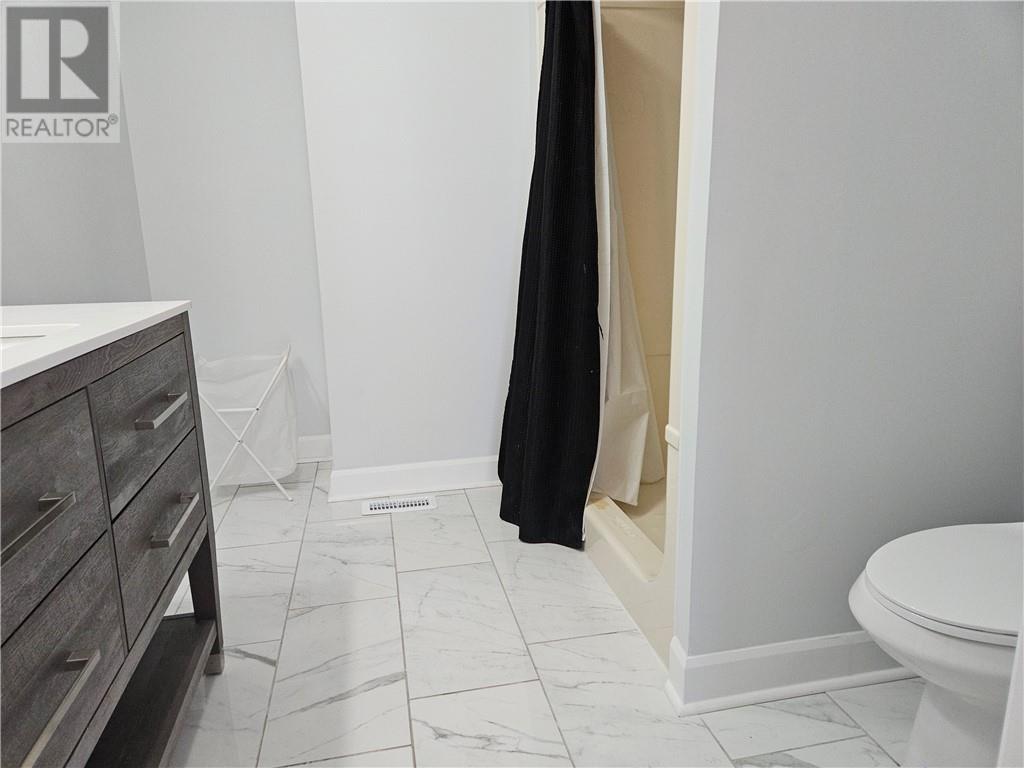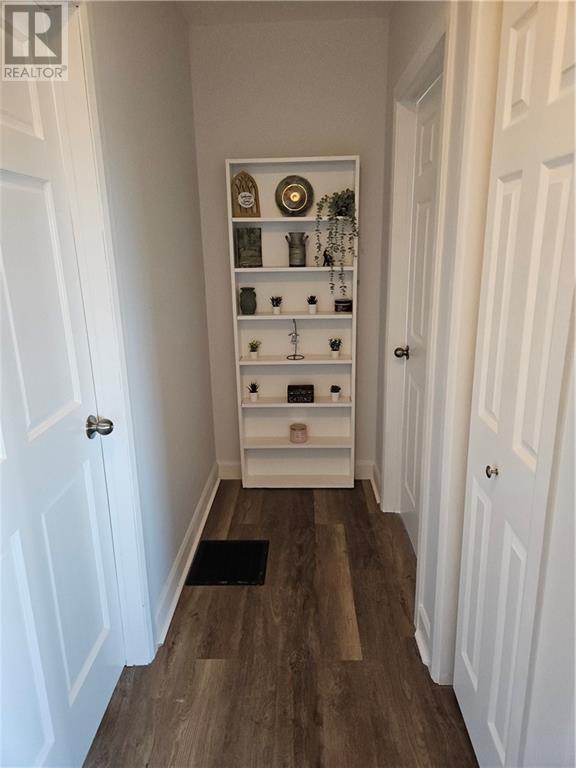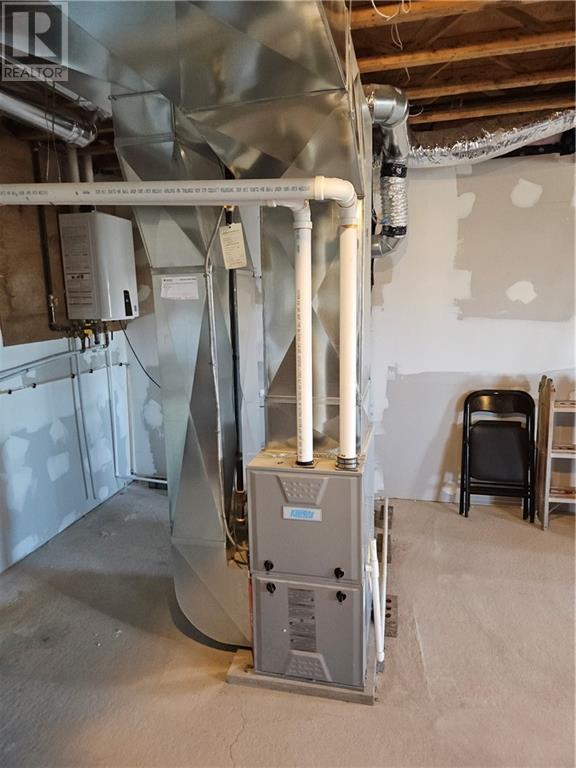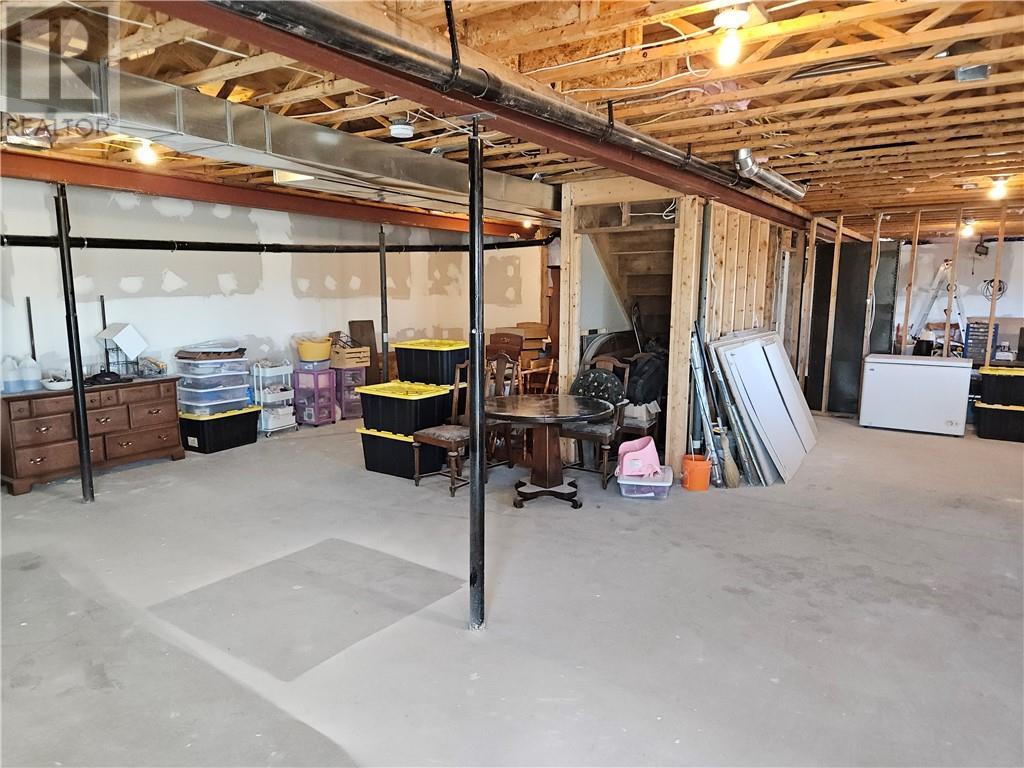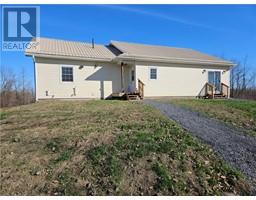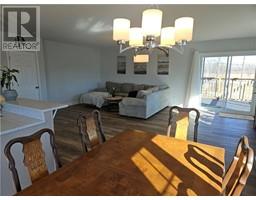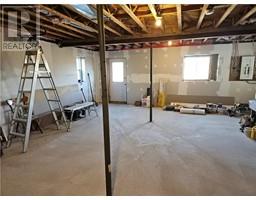3 Bedroom
2 Bathroom
Bungalow
None, Air Exchanger
Forced Air
Acreage
$599,900
Offered to you is this new property which had a building start in 2020 but only recently finished in 2024. It offers laminated vinyl plank flooring throughout except for ceramic floorings in both washrooms. Property greets you in its large foyer leading you to the open concept kitchen dining & living room area (23’x19’) on one side & to the 3 bedrooms on the opposite side. Laundry facility are conveniently located just off the main foyer on the main floor. The bright open concept living dining offers 2 patio doors facing west & east with the east side leading to a super sized covered balcony facing the open un obstructive view of the surroundings. The lower level, unfinished basement area features 2 extra large rooms that could easily be turned into extra bedrooms, family, game room, utility, workshop room & so much more. Theirs also a rough in for a 3rd washroom plus a newer forced air natural gas furnace, water treatment device, hot water on demand tankless system & an air exchanger. (id:43934)
Property Details
|
MLS® Number
|
1419042 |
|
Property Type
|
Single Family |
|
Neigbourhood
|
South Stormont |
|
CommunicationType
|
Internet Access |
|
CommunityFeatures
|
School Bus |
|
Features
|
Balcony |
|
ParkingSpaceTotal
|
10 |
|
Structure
|
Deck |
Building
|
BathroomTotal
|
2 |
|
BedroomsAboveGround
|
3 |
|
BedroomsTotal
|
3 |
|
Appliances
|
Refrigerator, Dishwasher, Hood Fan, Stove |
|
ArchitecturalStyle
|
Bungalow |
|
BasementDevelopment
|
Unfinished |
|
BasementType
|
Full (unfinished) |
|
ConstructedDate
|
2020 |
|
ConstructionStyleAttachment
|
Detached |
|
CoolingType
|
None, Air Exchanger |
|
ExteriorFinish
|
Siding, Vinyl |
|
Fixture
|
Ceiling Fans |
|
FlooringType
|
Hardwood, Other, Ceramic |
|
FoundationType
|
Poured Concrete |
|
HalfBathTotal
|
1 |
|
HeatingFuel
|
Natural Gas |
|
HeatingType
|
Forced Air |
|
StoriesTotal
|
1 |
|
SizeExterior
|
1780 Sqft |
|
Type
|
House |
|
UtilityWater
|
Drilled Well, Well |
Parking
Land
|
AccessType
|
Highway Access |
|
Acreage
|
Yes |
|
SizeDepth
|
500 Ft |
|
SizeFrontage
|
270 Ft |
|
SizeIrregular
|
3.25 |
|
SizeTotal
|
3.25 Ac |
|
SizeTotalText
|
3.25 Ac |
|
ZoningDescription
|
Agr10 |
Rooms
| Level |
Type |
Length |
Width |
Dimensions |
|
Lower Level |
Workshop |
|
|
Measurements not available |
|
Lower Level |
Utility Room |
|
|
30’0” x 22’0” |
|
Lower Level |
Family Room |
|
|
32’0” x 26’0” |
|
Main Level |
Living Room/dining Room |
|
|
23’4” x 19’1” |
|
Main Level |
Foyer |
|
|
11’8” x 10’7” |
|
Main Level |
Primary Bedroom |
|
|
14’8” x 11’2” |
|
Main Level |
Bedroom |
|
|
10’0” x 12’0” |
|
Main Level |
Bedroom |
|
|
10’0” x 12’0” |
|
Main Level |
4pc Bathroom |
|
|
8’9” x 7’3” |
|
Main Level |
3pc Ensuite Bath |
|
|
8’0” x 7’4” |
|
Main Level |
Other |
|
|
6’8” x 6’5” |
|
Main Level |
Laundry Room |
|
|
Measurements not available |
https://www.realtor.ca/real-estate/27617081/5530-richmond-drive-long-sault-south-stormont

















