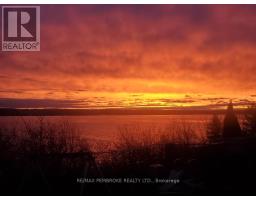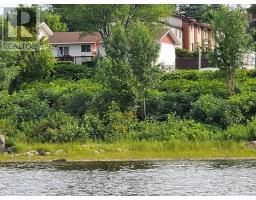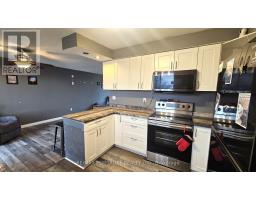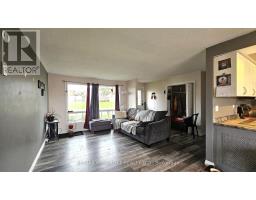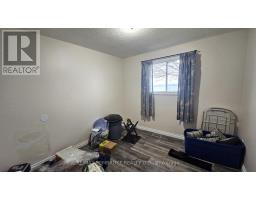553 Nelson Street Pembroke, Ontario K8A 3P3
$275,000
INCREDIBLE OTTAWA RIVER VIEW! Located just off the Algonquin 4 season trail. This 3 bedroom, 2 bath bungalow has a nice size deck and back yard to enjoy the north facing view of the Laurentians and take in the breathtaking sunsets. This home is looking for a new family to love it again. Perfect for those looking for a house to make there own and do a little work to increase their investment. Newer seamless eavestroughs. a gas fireplace keeps the large L-shaped rec room nice and comfortable. There is a basement laundry room and separate workshop too. Home comes complete with appliances and storage shed. Close to everything in the heart of the city. Minimum 48 hour irrevocable required on all offers please. (id:43934)
Property Details
| MLS® Number | X12112340 |
| Property Type | Single Family |
| Community Name | 530 - Pembroke |
| Parking Space Total | 3 |
| View Type | Mountain View, River View |
Building
| Bathroom Total | 2 |
| Bedrooms Above Ground | 3 |
| Bedrooms Total | 3 |
| Amenities | Fireplace(s) |
| Appliances | Dryer, Hood Fan, Microwave, Storage Shed, Stove, Washer, Refrigerator |
| Architectural Style | Bungalow |
| Basement Development | Partially Finished |
| Basement Type | Full (partially Finished) |
| Construction Style Attachment | Detached |
| Exterior Finish | Brick Facing |
| Fireplace Present | Yes |
| Fireplace Total | 1 |
| Flooring Type | Laminate |
| Foundation Type | Concrete |
| Half Bath Total | 1 |
| Heating Fuel | Natural Gas |
| Heating Type | Forced Air |
| Stories Total | 1 |
| Size Interior | 700 - 1,100 Ft2 |
| Type | House |
| Utility Water | Municipal Water |
Parking
| No Garage |
Land
| Acreage | No |
| Sewer | Sanitary Sewer |
| Size Depth | 114 Ft |
| Size Frontage | 65 Ft |
| Size Irregular | 65 X 114 Ft |
| Size Total Text | 65 X 114 Ft |
| Zoning Description | R2 |
Rooms
| Level | Type | Length | Width | Dimensions |
|---|---|---|---|---|
| Basement | Laundry Room | 3.445 m | 2.689 m | 3.445 m x 2.689 m |
| Basement | Bathroom | 1.788 m | 2.851 m | 1.788 m x 2.851 m |
| Basement | Utility Room | 2.086 m | 1.036 m | 2.086 m x 1.036 m |
| Basement | Recreational, Games Room | 7.042 m | 4.356 m | 7.042 m x 4.356 m |
| Basement | Games Room | 3.127 m | 3.424 m | 3.127 m x 3.424 m |
| Basement | Workshop | 6.176 m | 2.387 m | 6.176 m x 2.387 m |
| Main Level | Living Room | 4.114 m | 4.862 m | 4.114 m x 4.862 m |
| Main Level | Dining Room | 3.072 m | 3.048 m | 3.072 m x 3.048 m |
| Main Level | Kitchen | 3.072 m | 3.92 m | 3.072 m x 3.92 m |
| Main Level | Bathroom | 3.076 m | 1.503 m | 3.076 m x 1.503 m |
| Main Level | Bedroom | 3.019 m | 2.859 m | 3.019 m x 2.859 m |
| Main Level | Bedroom | 3.071 m | 2.961 m | 3.071 m x 2.961 m |
| Main Level | Primary Bedroom | 3.368 m | 3.333 m | 3.368 m x 3.333 m |
Utilities
| Cable | Installed |
| Sewer | Installed |
https://www.realtor.ca/real-estate/28234120/553-nelson-street-pembroke-530-pembroke
Contact Us
Contact us for more information

































