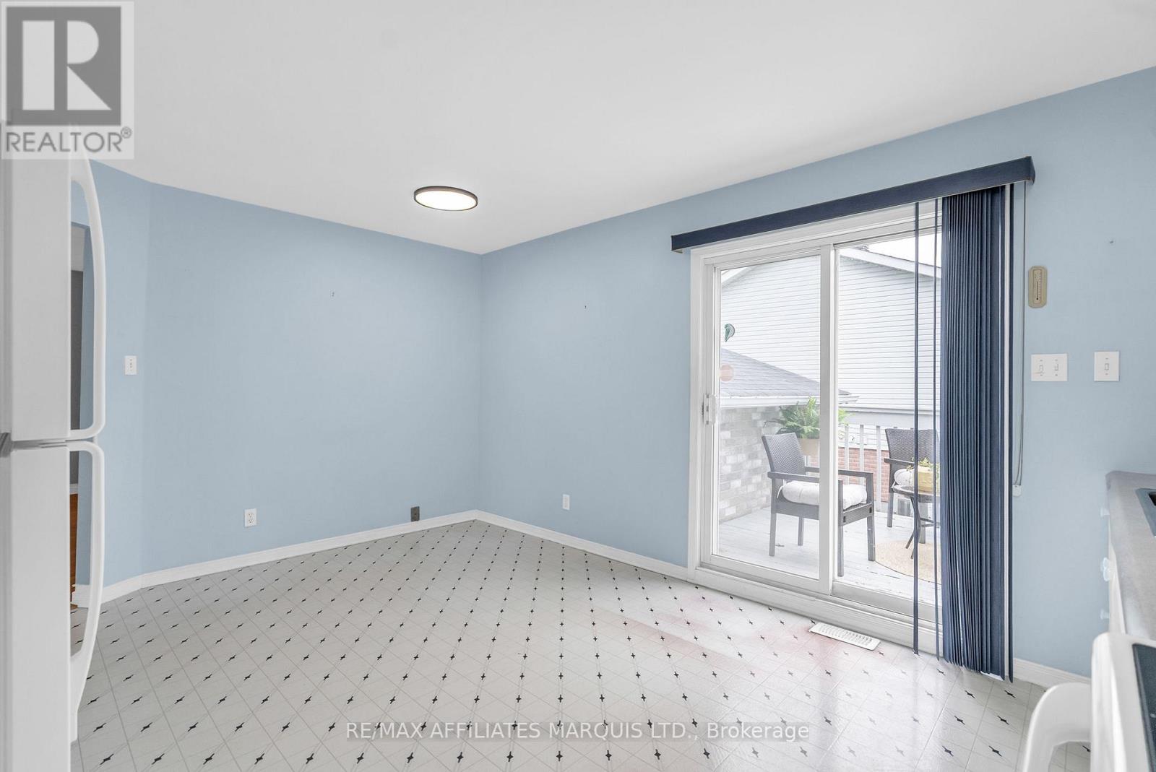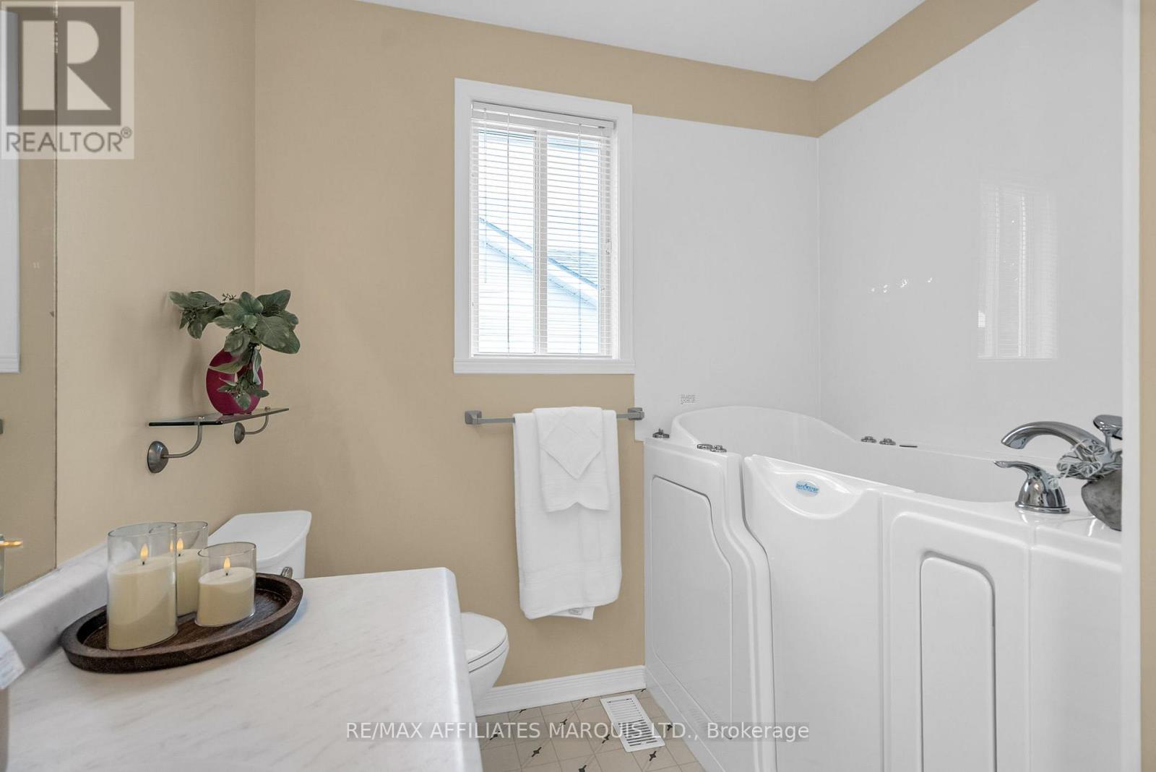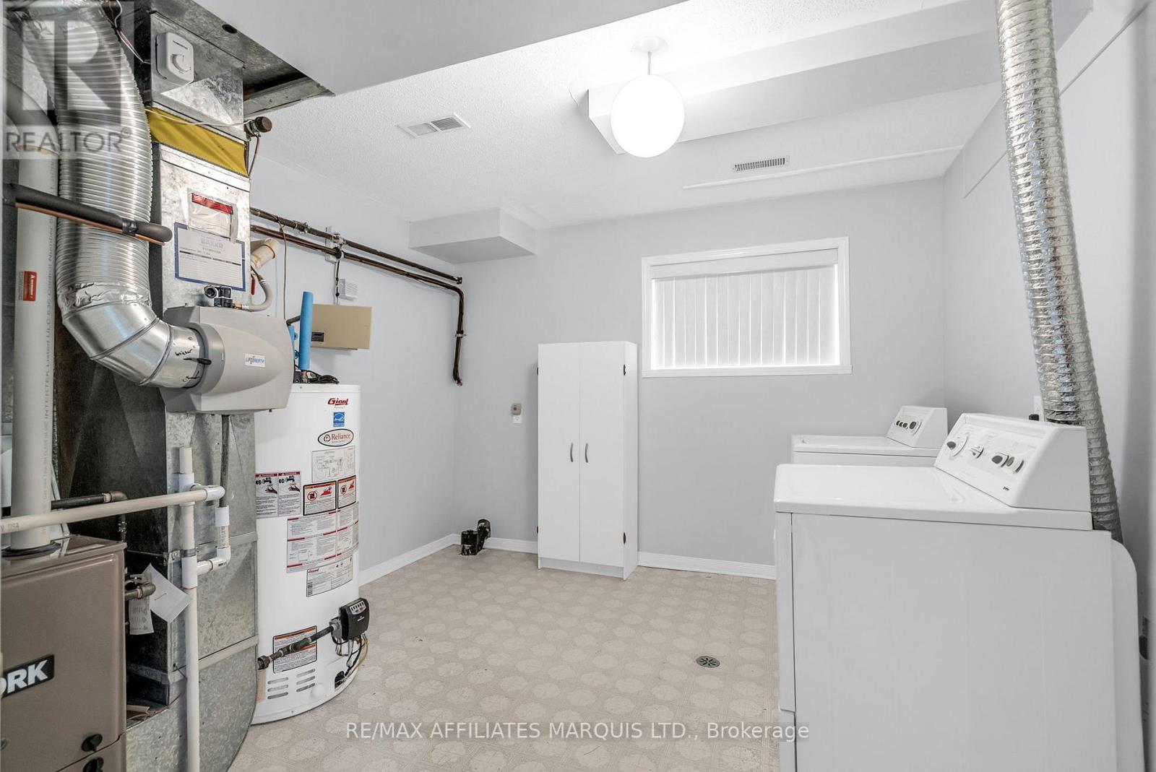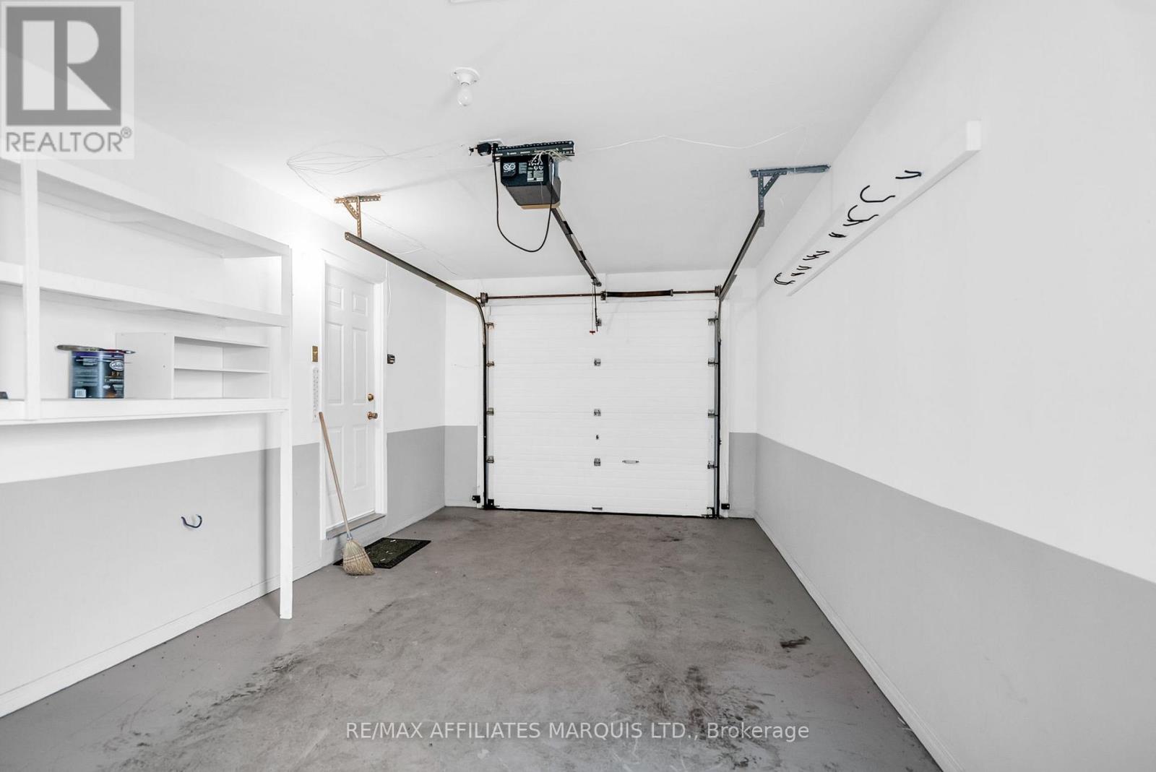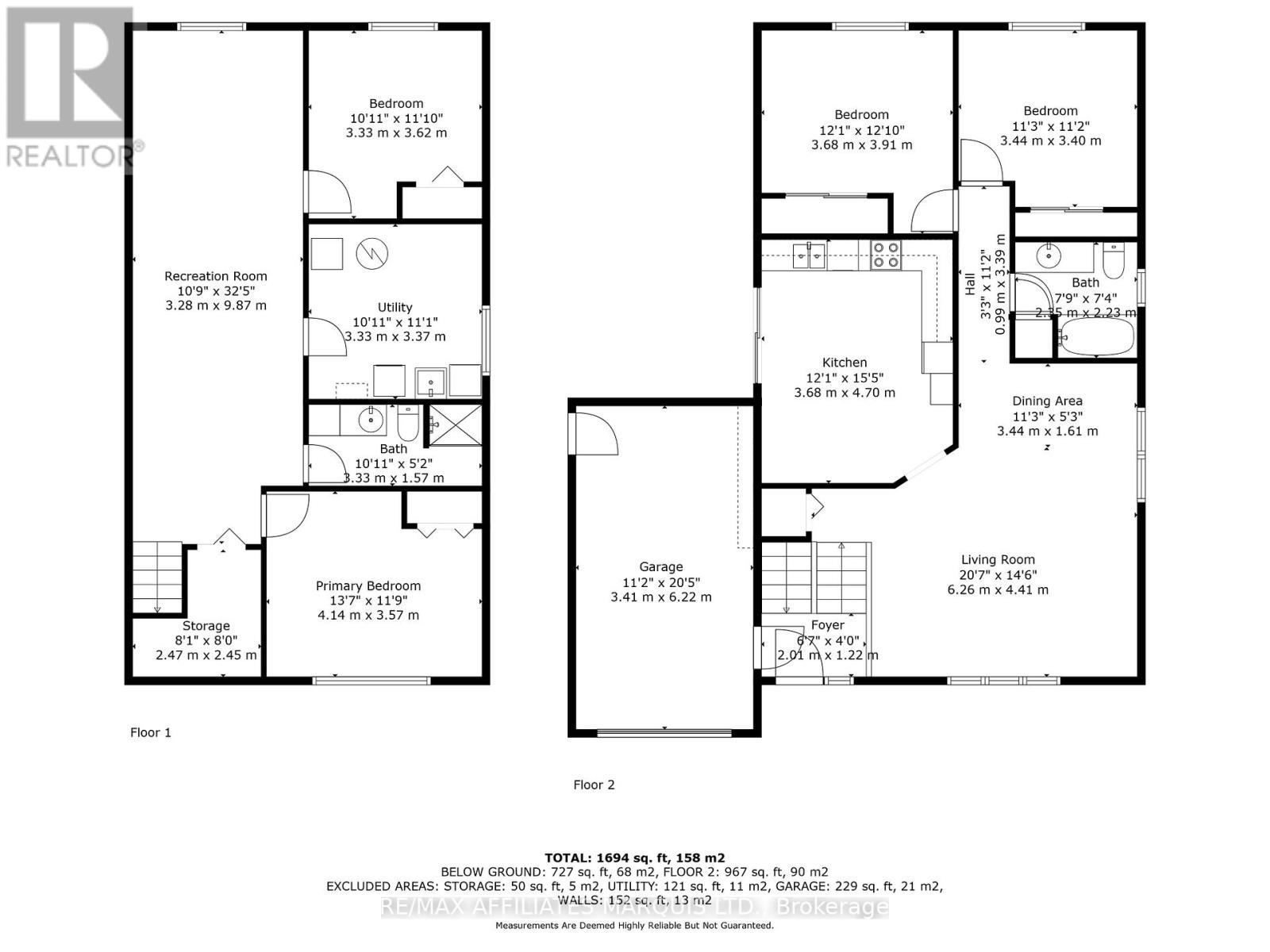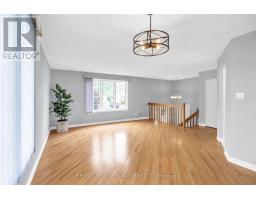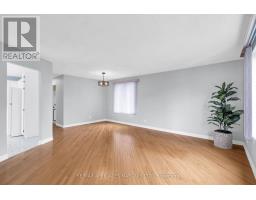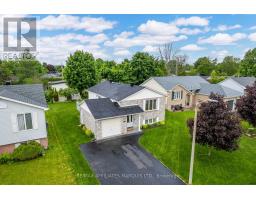4 Bedroom
2 Bathroom
700 - 1,100 ft2
Bungalow
Central Air Conditioning
Forced Air
$449,000
Welcome to 553 Jase Street a warm and inviting bungalow offering comfortable family living in a quiet, area of Cornwall. This 2+2 bedroom, 2-bathroom home features a bright eat-in kitchen with patio doors that open to a cozy deck, perfect for morning coffee or summer BBQs. The open-concept living and dining area is ideal for entertaining, while the spacious kitchen offers flexibility to create an additional sitting area if desired.The main floor includes two generous bedrooms and a full bathroom complete with a convenient walk-in tub/shower combo. Downstairs, the fully finished basement offers two additional bedrooms, another full bathroom, and a large family room perfect for guests, teens, or a home office setup.Enjoy the convenience of an attached single-car garage and a low-maintenance yard that lets you spend more time relaxing and less time on upkeep. Whether you're downsizing, investing, or searching for your first home, this property is a must-see! (id:43934)
Property Details
|
MLS® Number
|
X12186711 |
|
Property Type
|
Single Family |
|
Community Name
|
717 - Cornwall |
|
Equipment Type
|
Water Heater - Gas |
|
Parking Space Total
|
3 |
|
Rental Equipment Type
|
Water Heater - Gas |
Building
|
Bathroom Total
|
2 |
|
Bedrooms Above Ground
|
2 |
|
Bedrooms Below Ground
|
2 |
|
Bedrooms Total
|
4 |
|
Age
|
31 To 50 Years |
|
Appliances
|
Water Heater, Dishwasher, Dryer, Hood Fan, Stove, Washer, Refrigerator |
|
Architectural Style
|
Bungalow |
|
Basement Development
|
Finished |
|
Basement Type
|
Full (finished) |
|
Construction Style Attachment
|
Detached |
|
Cooling Type
|
Central Air Conditioning |
|
Exterior Finish
|
Brick, Vinyl Siding |
|
Foundation Type
|
Poured Concrete |
|
Heating Fuel
|
Natural Gas |
|
Heating Type
|
Forced Air |
|
Stories Total
|
1 |
|
Size Interior
|
700 - 1,100 Ft2 |
|
Type
|
House |
|
Utility Water
|
Municipal Water |
Parking
Land
|
Acreage
|
No |
|
Sewer
|
Sanitary Sewer |
|
Size Depth
|
110 Ft ,8 In |
|
Size Frontage
|
60 Ft |
|
Size Irregular
|
60 X 110.7 Ft |
|
Size Total Text
|
60 X 110.7 Ft |
Rooms
| Level |
Type |
Length |
Width |
Dimensions |
|
Basement |
Utility Room |
3.33 m |
3.37 m |
3.33 m x 3.37 m |
|
Basement |
Bedroom |
4.14 m |
3.57 m |
4.14 m x 3.57 m |
|
Basement |
Bathroom |
3.33 m |
1.57 m |
3.33 m x 1.57 m |
|
Basement |
Family Room |
3.28 m |
9.87 m |
3.28 m x 9.87 m |
|
Basement |
Bedroom 2 |
3.33 m |
3.62 m |
3.33 m x 3.62 m |
|
Main Level |
Bedroom |
3.33 m |
3.62 m |
3.33 m x 3.62 m |
|
Main Level |
Bedroom 2 |
3.68 m |
3.91 m |
3.68 m x 3.91 m |
|
Main Level |
Kitchen |
3.68 m |
4.7 m |
3.68 m x 4.7 m |
|
Main Level |
Living Room |
6.26 m |
4.41 m |
6.26 m x 4.41 m |
|
Main Level |
Dining Room |
3.44 m |
1.61 m |
3.44 m x 1.61 m |
|
Main Level |
Bathroom |
2.35 m |
2.23 m |
2.35 m x 2.23 m |
https://www.realtor.ca/real-estate/28396343/553-jase-street-cornwall-717-cornwall












