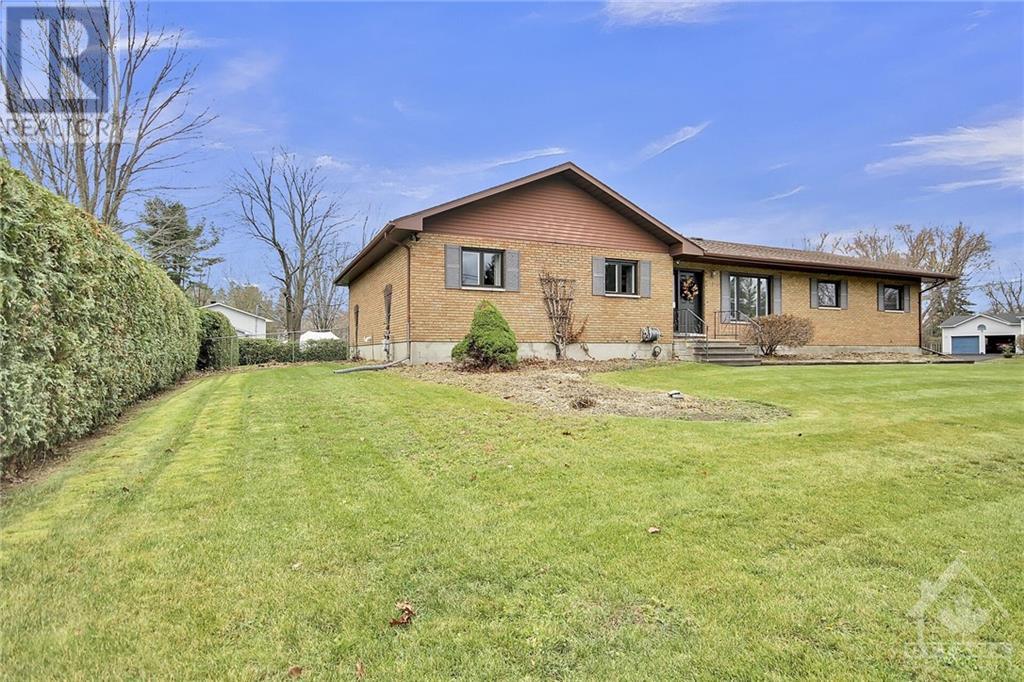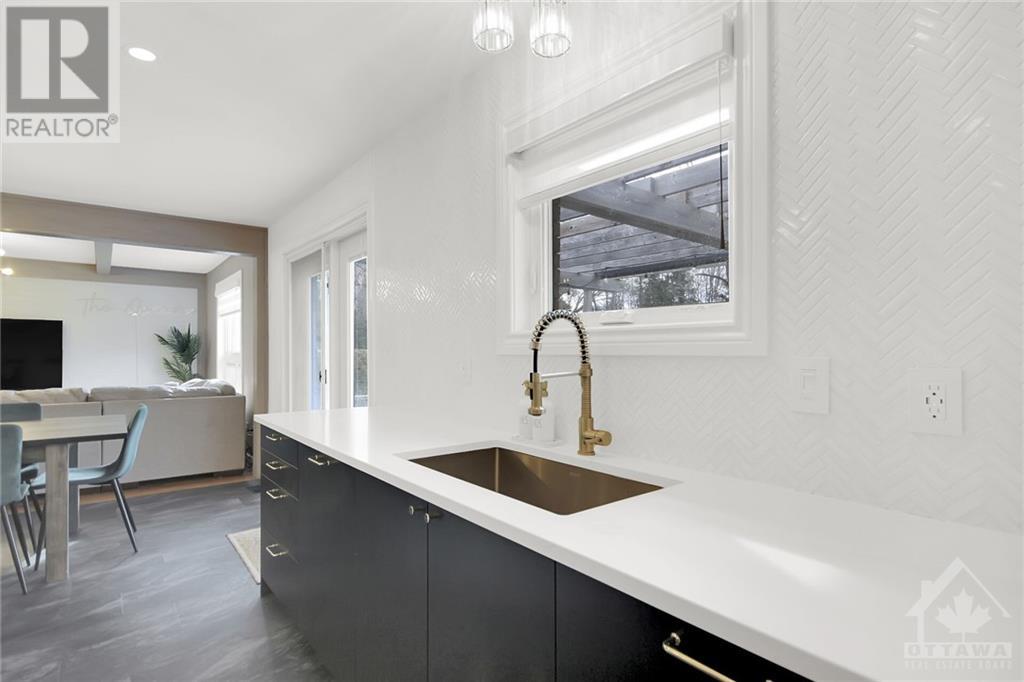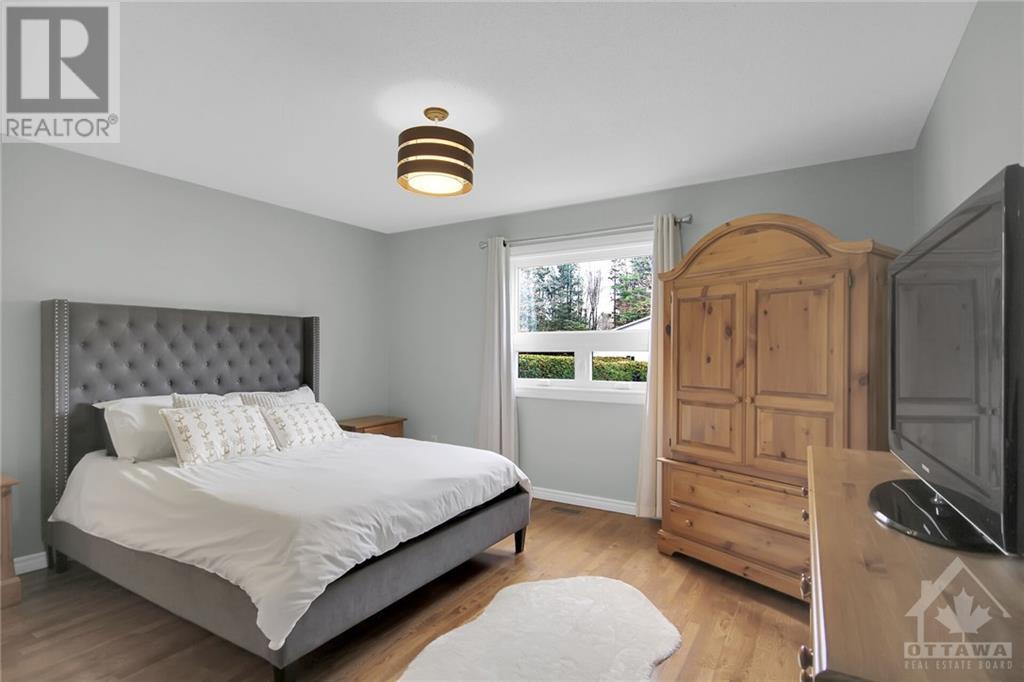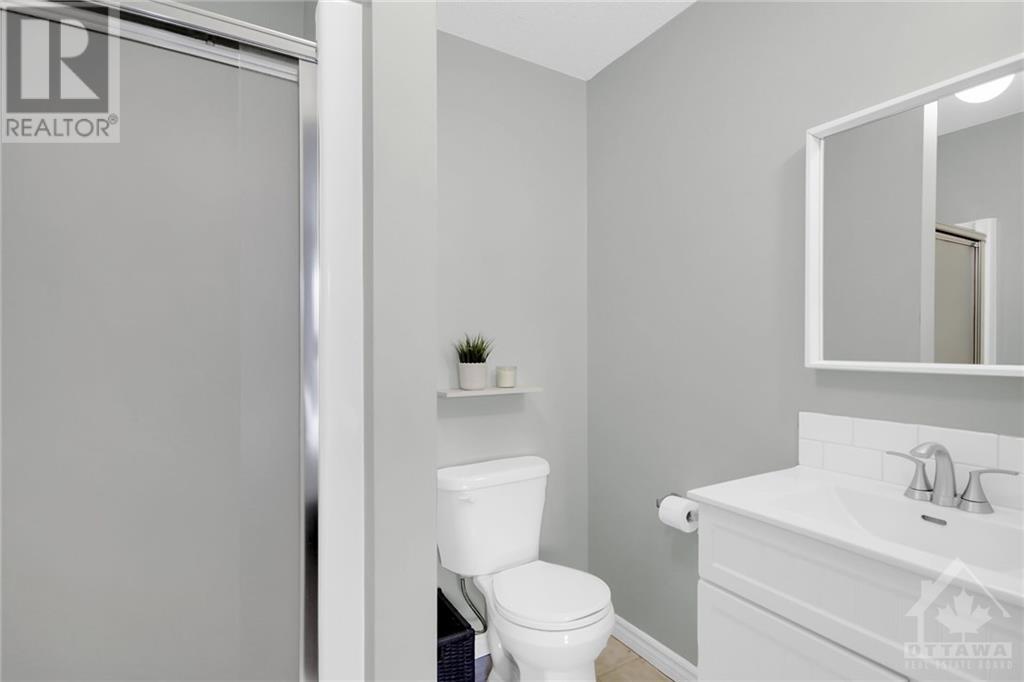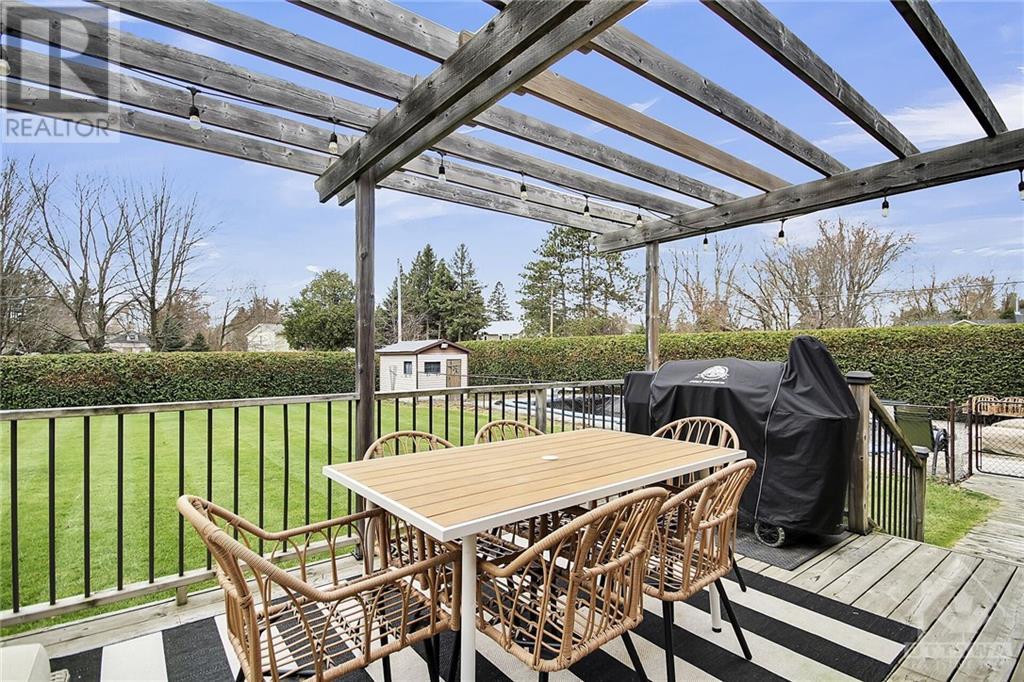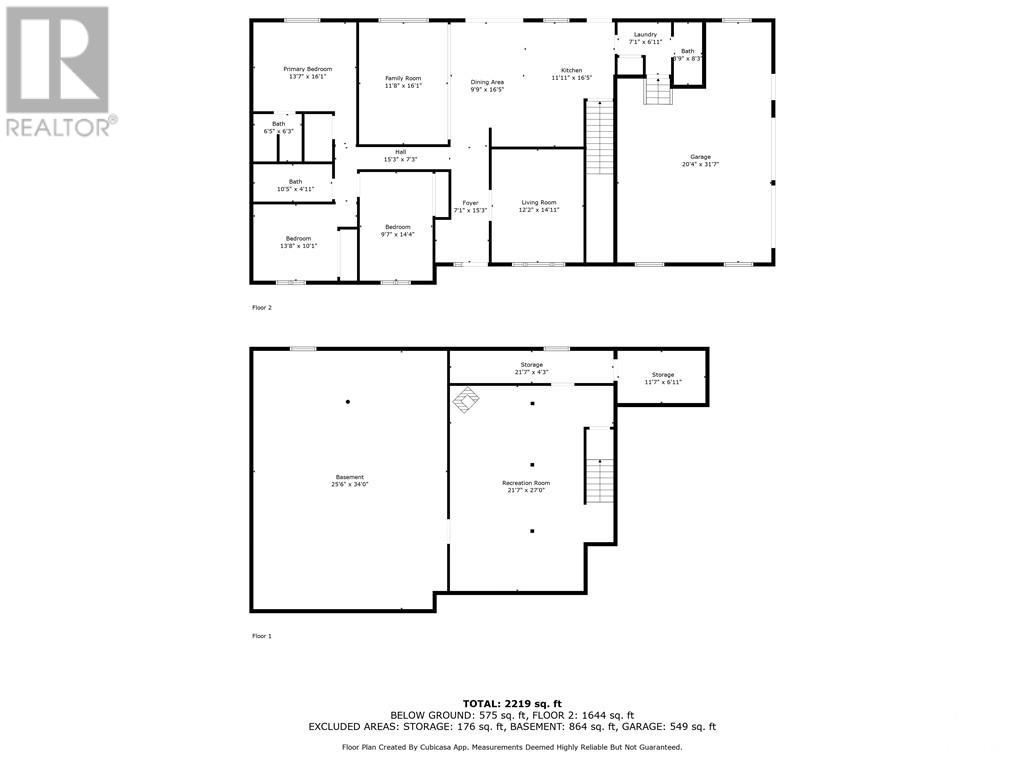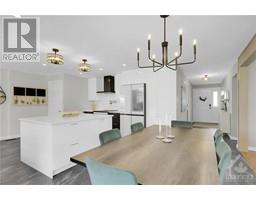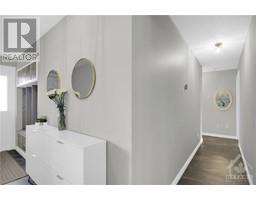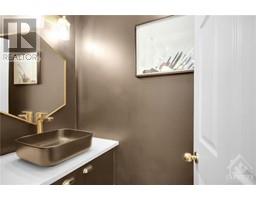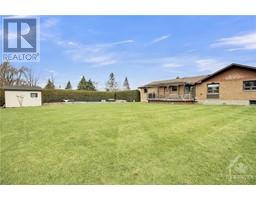5516 Jill Street Ottawa, Ontario K0A 1W0
$829,900
Custom 3 bedroom all brick bungalow situated on a private fenced/hedged lot in the heart of Osgoode Village. Newly renovated kitchen complete with quartz counters, a large island and high-end appliances is open to the dining area and bright family room. The sun-filled living room is off the front hall, which leads to the Primary bedroom and 2 additional Family Bedrooms. The Primary ensuite is a 3 pc w/ Shower and the Family bath is a 4 PC w/tub/shower combo. The 2 pc Powder Room is adjacent to the main floor Laundry. The basement has a large finished rec-room with a gas fireplace. The rear yard is perfect for entertaining w/ a raised deck, a separately fenced pool area and a large hedged/fenced lawn. The oversized 2-car garage has a small workshop complete w/ a compressor. Generator Panel in basement and plug outside. (id:43934)
Property Details
| MLS® Number | 1419771 |
| Property Type | Single Family |
| Neigbourhood | Osgoode Village |
| AmenitiesNearBy | Shopping |
| CommunicationType | Internet Access |
| Features | Corner Site, Automatic Garage Door Opener |
| ParkingSpaceTotal | 6 |
| PoolType | Inground Pool |
| StorageType | Storage Shed |
| Structure | Deck |
Building
| BathroomTotal | 3 |
| BedroomsAboveGround | 3 |
| BedroomsTotal | 3 |
| Appliances | Refrigerator, Dishwasher, Dryer, Hood Fan, Microwave, Stove, Washer, Blinds |
| ArchitecturalStyle | Bungalow |
| BasementDevelopment | Finished |
| BasementType | Full (finished) |
| ConstructedDate | 1984 |
| ConstructionStyleAttachment | Detached |
| CoolingType | Central Air Conditioning |
| ExteriorFinish | Brick |
| FireplacePresent | Yes |
| FireplaceTotal | 1 |
| FlooringType | Wall-to-wall Carpet, Hardwood, Vinyl |
| FoundationType | Poured Concrete |
| HalfBathTotal | 1 |
| HeatingFuel | Natural Gas |
| HeatingType | Forced Air |
| StoriesTotal | 1 |
| Type | House |
| UtilityWater | Drilled Well |
Parking
| Attached Garage | |
| Inside Entry |
Land
| Acreage | No |
| FenceType | Fenced Yard |
| LandAmenities | Shopping |
| LandscapeFeatures | Land / Yard Lined With Hedges, Landscaped, Underground Sprinkler |
| Sewer | Septic System |
| SizeDepth | 169 Ft ,8 In |
| SizeFrontage | 146 Ft ,4 In |
| SizeIrregular | 146.36 Ft X 169.64 Ft |
| SizeTotalText | 146.36 Ft X 169.64 Ft |
| ZoningDescription | Residential |
Rooms
| Level | Type | Length | Width | Dimensions |
|---|---|---|---|---|
| Basement | Recreation Room | 21'7" x 27'0" | ||
| Basement | Utility Room | 25'6" x 34'0" | ||
| Basement | Storage | 21'7" x 4'3" | ||
| Basement | Storage | 11'7" x 6'11" | ||
| Main Level | Foyer | 7'1" x 15'3" | ||
| Main Level | Living Room | 12'2" x 14'11" | ||
| Main Level | Kitchen | 11'11" x 16'5" | ||
| Main Level | Dining Room | 9'9" x 16'5" | ||
| Main Level | Family Room | 11'8" x 16'1" | ||
| Main Level | Laundry Room | 7'1" x 6'11" | ||
| Main Level | 2pc Bathroom | 3'9" x 8'3" | ||
| Main Level | Primary Bedroom | 13'7" x 16'1" | ||
| Main Level | 3pc Ensuite Bath | 6'5" x 6'3" | ||
| Main Level | Bedroom | 13'8" x 10'1" | ||
| Main Level | Bedroom | 9'7" x 14'4" | ||
| Main Level | 4pc Bathroom | 10'5" x 4'11" |
https://www.realtor.ca/real-estate/27634320/5516-jill-street-ottawa-osgoode-village
Interested?
Contact us for more information

