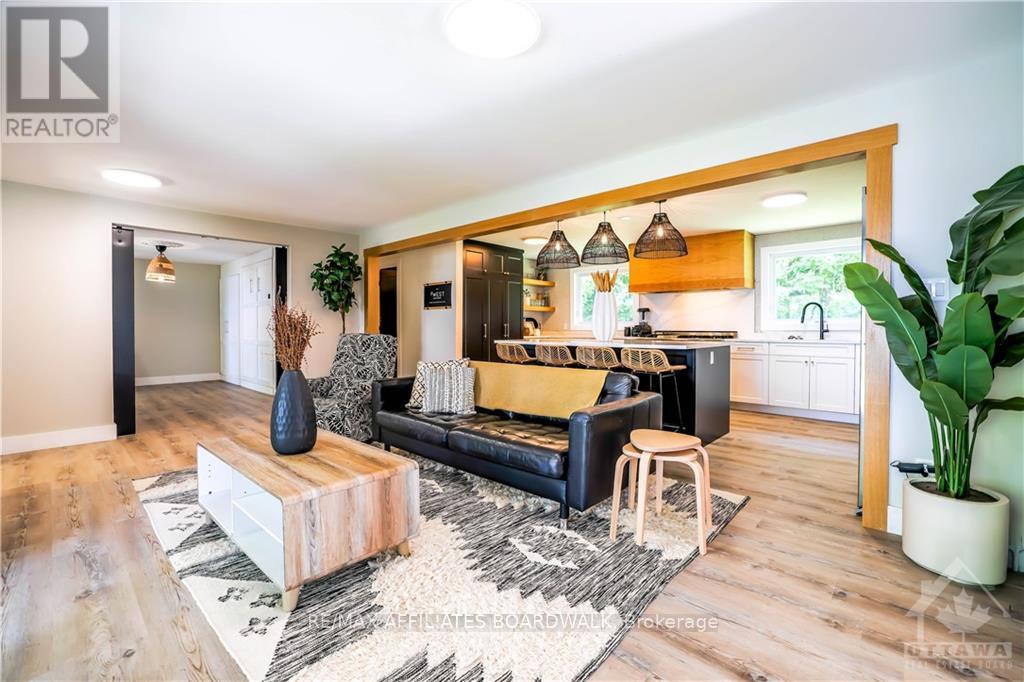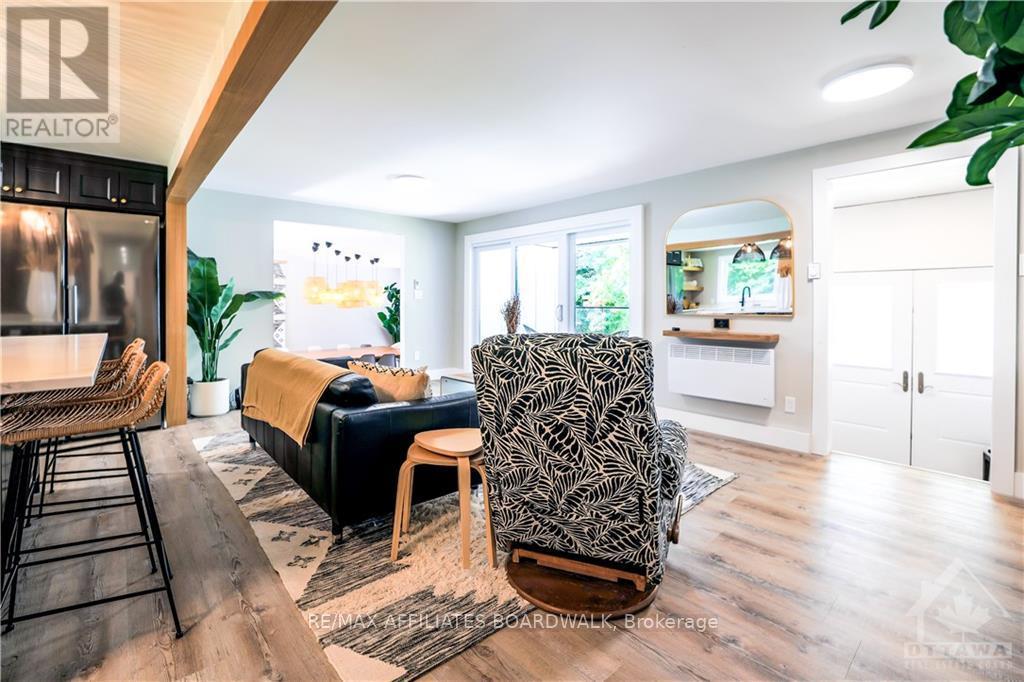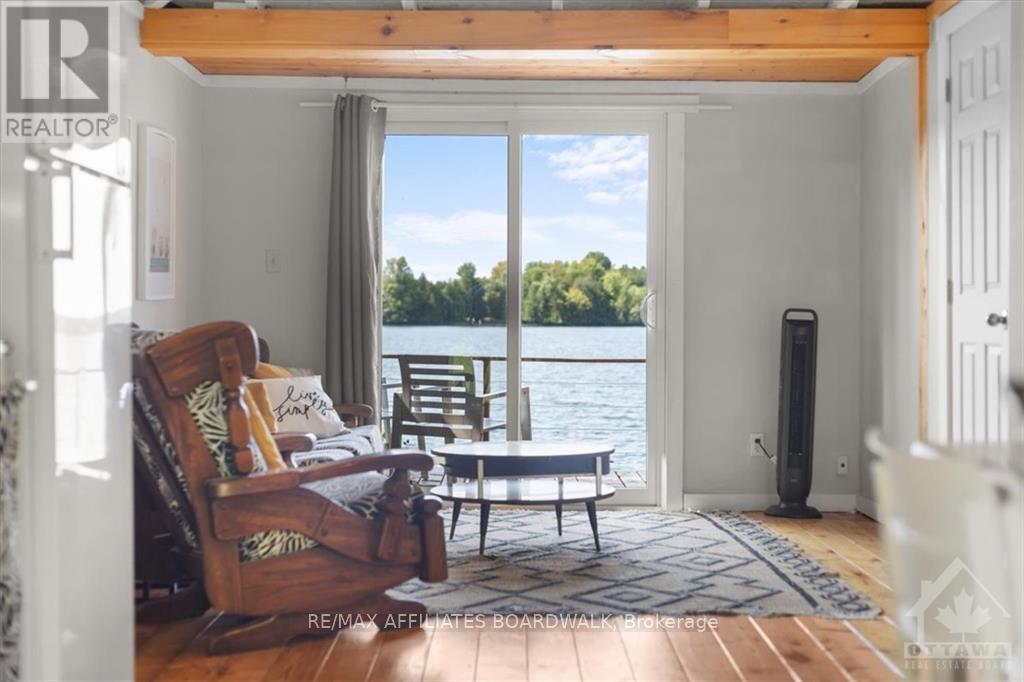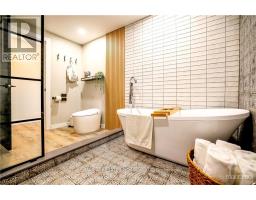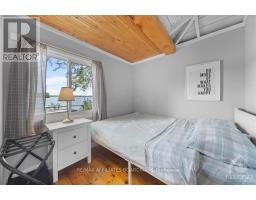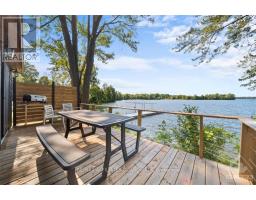551 Little Rideau Lake Road Rideau Lakes, Ontario K0G 1V0
$2,599,900
Flooring: Vinyl, Flooring: Ceramic, Are you ready for an opportunity of a lifetime? Look no further than ""The West"" on prestigious Upper Rideau Lake. The 570 of west facing waterfront situated on over 2.6 acres of level land guarantee's spectacular sunsets and expansive vistas looking directly at the quaint town of Westport. With a total of 14 bedrooms and 7 bathrooms this property can host the largest crew or start a vacation rental opportunity. The Main House has 4 bedrooms and 2 bathrooms over 2000 square feet, which has been meticulously renovated with luxury touches. There are also five 2 bedroom Lake Houses each with bathrooms & kitchens. The potential of this property does not stop there. The owners have secured grandfathering rights to erect 3 additional Lake Houses along with a boathouse/marine facility and large gazebo. Let your imagination run wild with the endless possibilities that this property offers., Flooring: Mixed (id:43934)
Property Details
| MLS® Number | X9519988 |
| Property Type | Single Family |
| Neigbourhood | Rideau Lakes |
| Community Name | 816 - Rideau Lakes (North Crosby) Twp |
| AmenitiesNearBy | Beach, Park |
| ParkingSpaceTotal | 10 |
| WaterFrontType | Waterfront |
Building
| BathroomTotal | 6 |
| BedroomsAboveGround | 14 |
| BedroomsTotal | 14 |
| Amenities | Fireplace(s) |
| Appliances | Dishwasher, Freezer, Refrigerator, Stove |
| ArchitecturalStyle | Bungalow |
| BasementDevelopment | Unfinished |
| BasementType | N/a (unfinished) |
| ConstructionStyleAttachment | Detached |
| ExteriorFinish | Wood, Stone |
| FireplacePresent | Yes |
| FireplaceTotal | 1 |
| FoundationType | Concrete |
| HeatingFuel | Electric |
| HeatingType | Baseboard Heaters |
| StoriesTotal | 1 |
| Type | House |
Parking
| Detached Garage |
Land
| Acreage | Yes |
| LandAmenities | Beach, Park |
| Sewer | Septic System |
| SizeFrontage | 570 Ft |
| SizeIrregular | 570 Ft ; 1 |
| SizeTotalText | 570 Ft ; 1|2 - 4.99 Acres |
| ZoningDescription | Residential |
Rooms
| Level | Type | Length | Width | Dimensions |
|---|---|---|---|---|
| Main Level | Living Room | 6.01 m | 3.45 m | 6.01 m x 3.45 m |
| Main Level | Living Room | 5.33 m | 9.29 m | 5.33 m x 9.29 m |
| Main Level | Office | 4.59 m | 3.45 m | 4.59 m x 3.45 m |
| Main Level | Bathroom | 2.64 m | 1.47 m | 2.64 m x 1.47 m |
| Main Level | Bedroom | 2.48 m | 3.22 m | 2.48 m x 3.22 m |
| Main Level | Bedroom | 3.47 m | 4.41 m | 3.47 m x 4.41 m |
| Main Level | Primary Bedroom | 5.56 m | 4.26 m | 5.56 m x 4.26 m |
| Main Level | Bathroom | Measurements not available | ||
| Other | Other | 7.01 m | 5.79 m | 7.01 m x 5.79 m |
Utilities
| DSL* | Available |
Interested?
Contact us for more information





