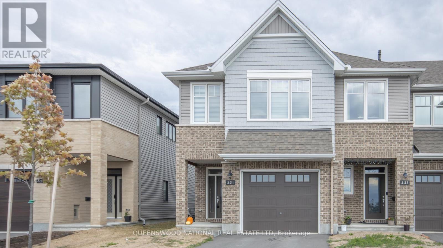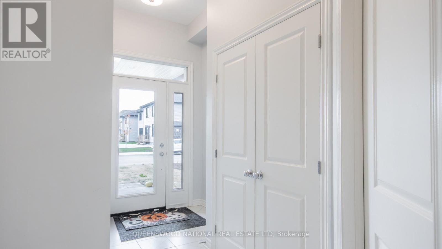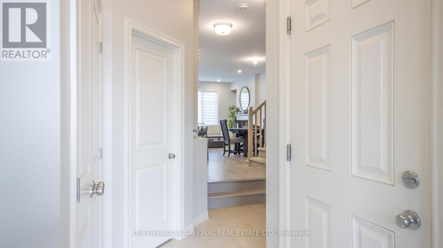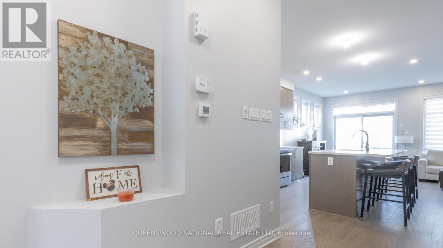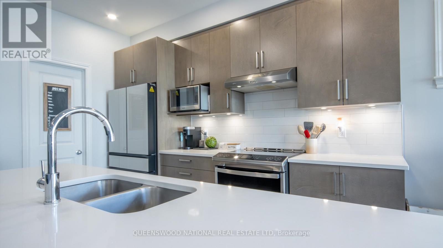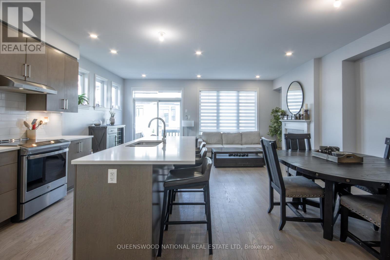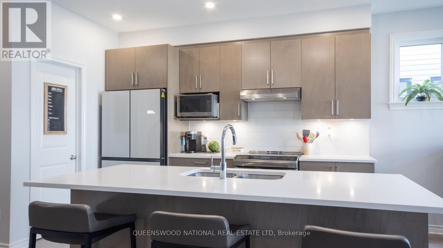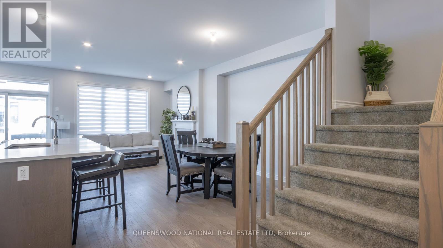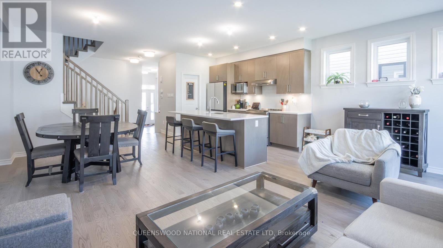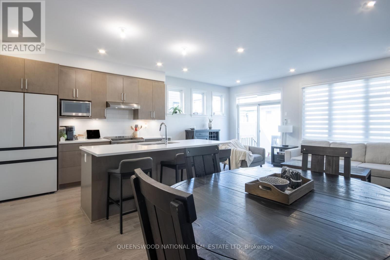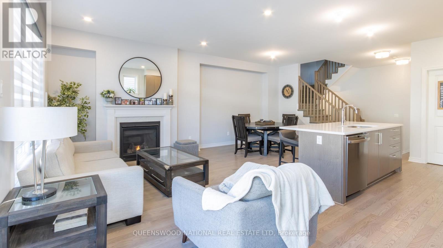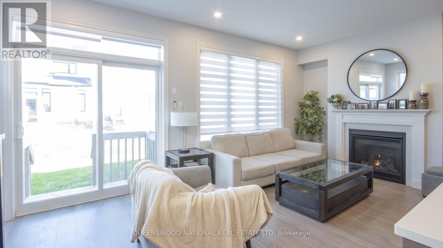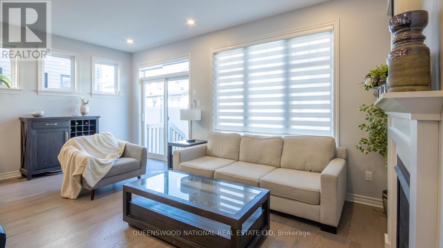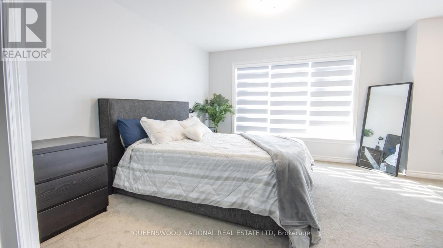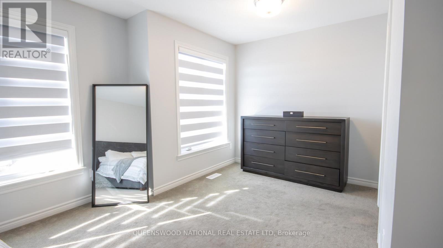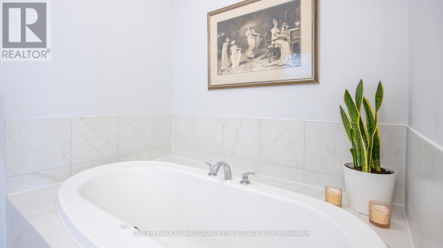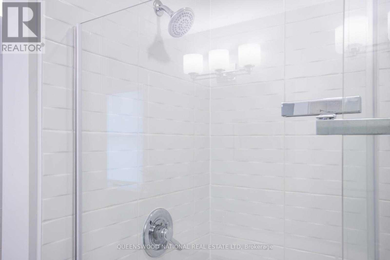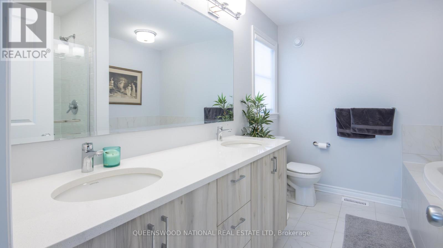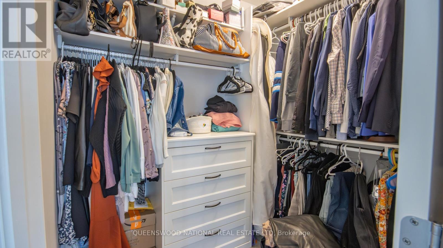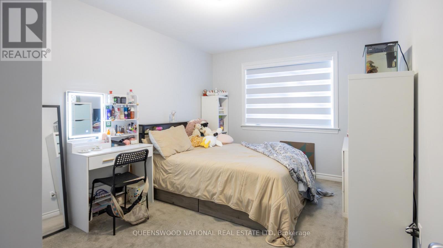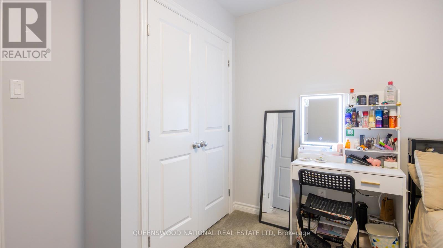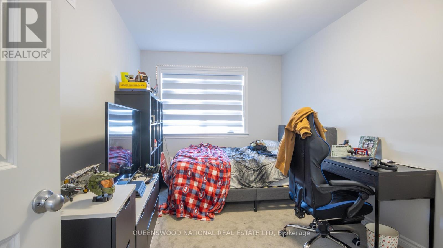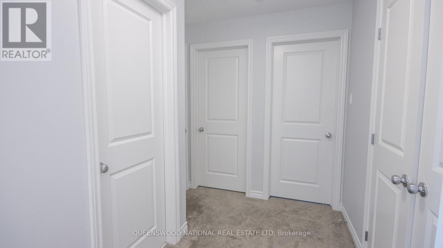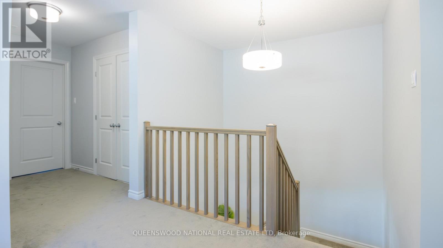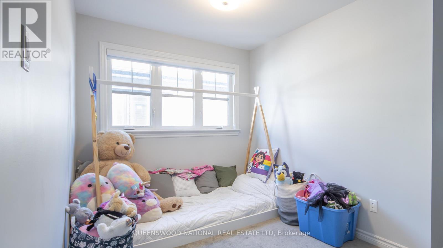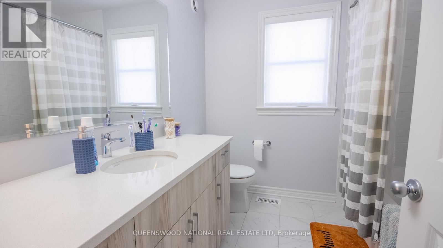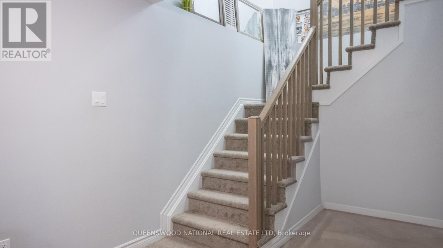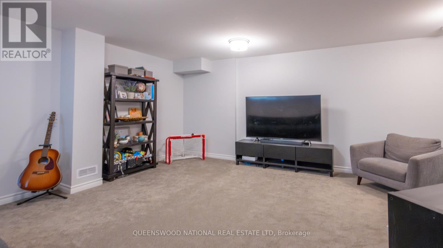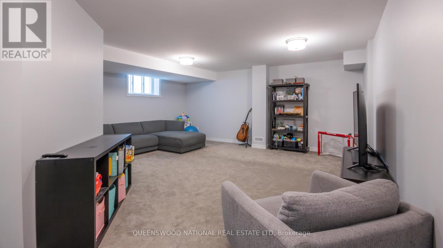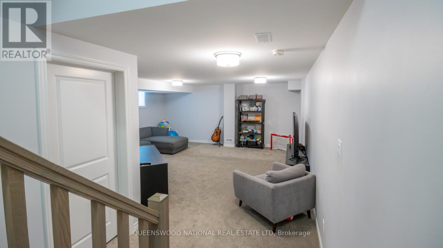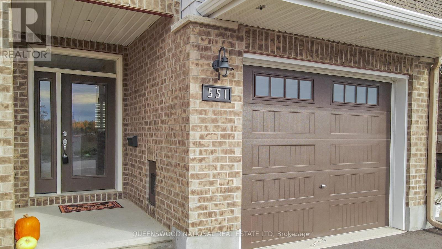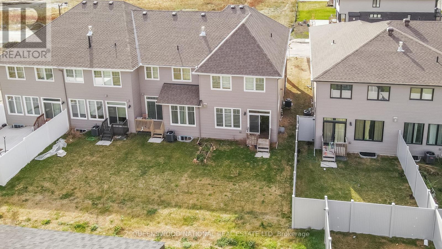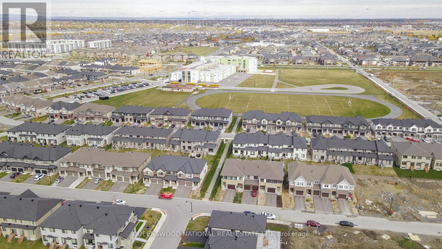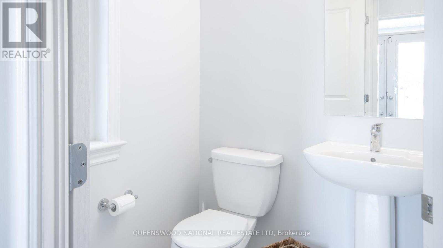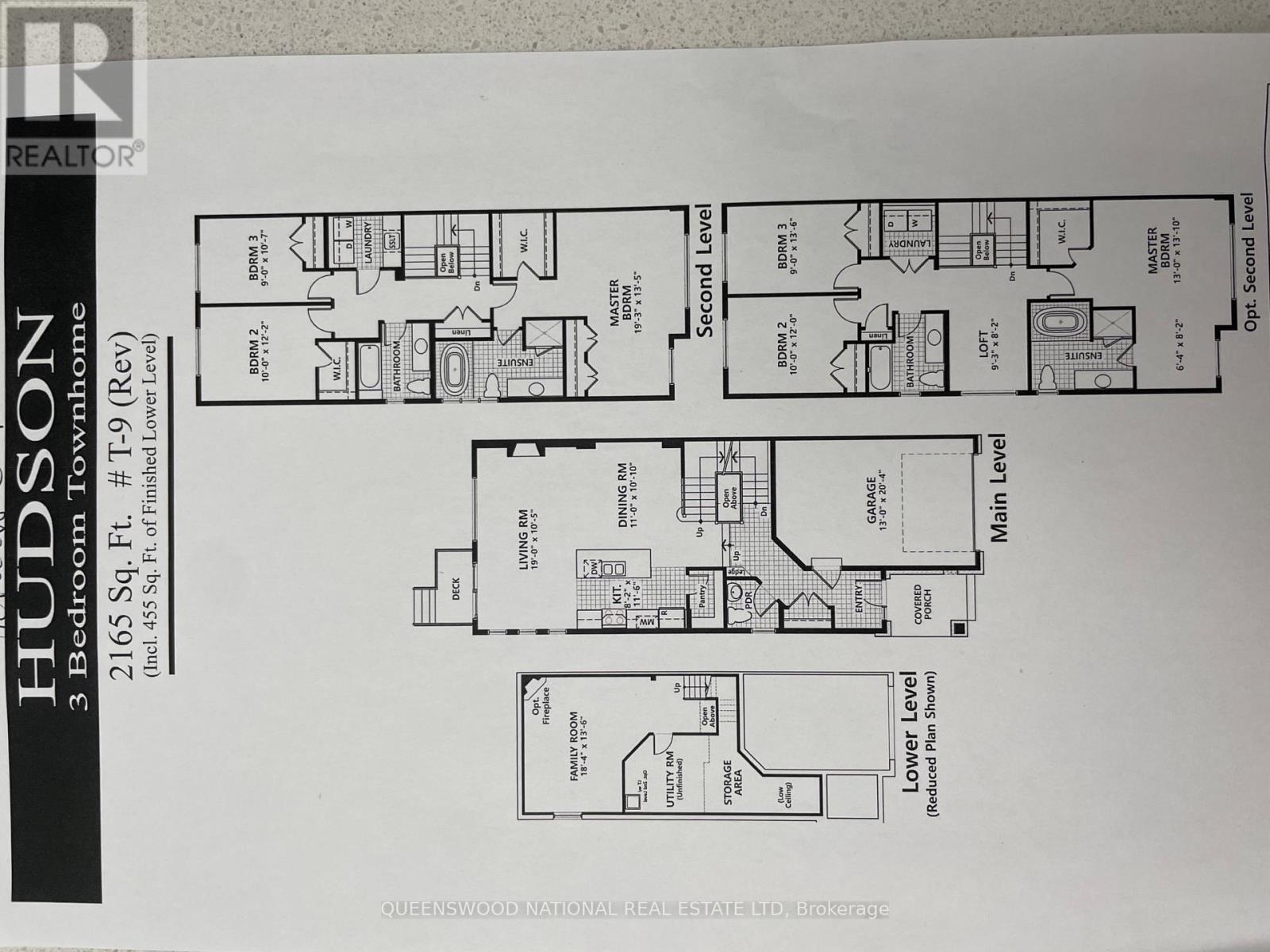3 Bedroom
3 Bathroom
1,500 - 2,000 ft2
Fireplace
Central Air Conditioning, Air Exchanger
Forced Air
$774,900
Welcome to Stittsville, Where Lifestyle and Location Come Together. Nestled in one of Ottawa's fastest growing and most desirable west end communities, this beautifully finished home combines modern comfort, thoughtful design, and a true sense of community. Ideally located just steps from local schools and everyday amenities, it's the perfect setting for families who value both style and convenience.Step inside to find bright, sun-filled living spaces enhanced by elegant finishes throughout. The open concept main floor features a welcoming living room with a cozy fireplace, a spacious dining area, and a stylish kitchen complete with a breakfast bar and eat in nook, ideal for casual mornings or entertaining guests. Upstairs offers three generous bedrooms and a charming sitting area. It's a perfect spot to relax with a book or morning coffee. The primary suite feels like a private retreat with its spa inspired ensuite and ample closet space. The finished basement adds versatility, offering a warm family room perfect for movie nights, a play area, or a home gym. Families will appreciate the 4 public and 4 Catholic schools serving this home, all within catchment, along with 2 nearby private schools. Outdoor enthusiasts will love the 4 sports fields, 3 playgrounds, and 9 recreational facilities within a 20 minute walk, while commuters will enjoy the convenience of a street transit stop less than a 6 minute walk away. Stittsville continues to thrive as one of Ottawa's most vibrant and welcoming communities, offering top-rated schools, boutique shopping, great restaurants, and easy access to Kanata's tech hub. It's a place where neighbours become friends and families put down roots.Discover the perfect blend of suburban sophistication and small-town charm-right here in Stittsville. (id:43934)
Property Details
|
MLS® Number
|
X12479798 |
|
Property Type
|
Single Family |
|
Community Name
|
8203 - Stittsville (South) |
|
Equipment Type
|
Water Heater - Gas, Water Heater |
|
Parking Space Total
|
3 |
|
Rental Equipment Type
|
Water Heater - Gas, Water Heater |
Building
|
Bathroom Total
|
3 |
|
Bedrooms Above Ground
|
3 |
|
Bedrooms Total
|
3 |
|
Amenities
|
Fireplace(s) |
|
Appliances
|
Water Heater - Tankless, Blinds, Dishwasher, Dryer, Hood Fan, Stove, Washer, Window Coverings, Refrigerator |
|
Basement Development
|
Finished |
|
Basement Type
|
Full (finished) |
|
Construction Style Attachment
|
Attached |
|
Cooling Type
|
Central Air Conditioning, Air Exchanger |
|
Exterior Finish
|
Brick, Vinyl Siding |
|
Fireplace Present
|
Yes |
|
Fireplace Total
|
1 |
|
Foundation Type
|
Poured Concrete |
|
Half Bath Total
|
1 |
|
Heating Fuel
|
Natural Gas |
|
Heating Type
|
Forced Air |
|
Stories Total
|
2 |
|
Size Interior
|
1,500 - 2,000 Ft2 |
|
Type
|
Row / Townhouse |
|
Utility Water
|
Municipal Water |
Parking
Land
|
Acreage
|
No |
|
Sewer
|
Sanitary Sewer |
|
Size Depth
|
98 Ft ,4 In |
|
Size Frontage
|
25 Ft ,6 In |
|
Size Irregular
|
25.5 X 98.4 Ft |
|
Size Total Text
|
25.5 X 98.4 Ft |
Rooms
| Level |
Type |
Length |
Width |
Dimensions |
|
Second Level |
Laundry Room |
1.51 m |
1.67 m |
1.51 m x 1.67 m |
|
Second Level |
Bathroom |
2.417 m |
2.352 m |
2.417 m x 2.352 m |
|
Second Level |
Bedroom |
5.58 m |
5.8 m |
5.58 m x 5.8 m |
|
Second Level |
Bedroom 2 |
4.09 m |
3.02 m |
4.09 m x 3.02 m |
|
Second Level |
Bedroom 3 |
4.1 m |
2.74 m |
4.1 m x 2.74 m |
|
Second Level |
Loft |
2.47 m |
2.56 m |
2.47 m x 2.56 m |
|
Basement |
Family Room |
5.5 m |
5.17 m |
5.5 m x 5.17 m |
|
Basement |
Utility Room |
3.05 m |
4.74 m |
3.05 m x 4.74 m |
|
Basement |
Other |
3.7 m |
1.29 m |
3.7 m x 1.29 m |
|
Ground Level |
Foyer |
1.81 m |
1.465 m |
1.81 m x 1.465 m |
|
Ground Level |
Bathroom |
1.62 m |
1.51 m |
1.62 m x 1.51 m |
|
Ground Level |
Kitchen |
5.38 m |
3.4 m |
5.38 m x 3.4 m |
|
Ground Level |
Pantry |
1.01 m |
1.59 m |
1.01 m x 1.59 m |
|
Ground Level |
Living Room |
5.6 m |
3.14 m |
5.6 m x 3.14 m |
https://www.realtor.ca/real-estate/29027616/551-cardamom-terrace-ottawa-8203-stittsville-south

