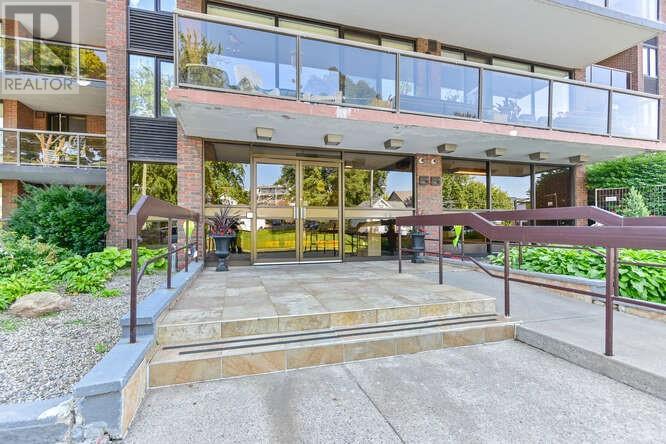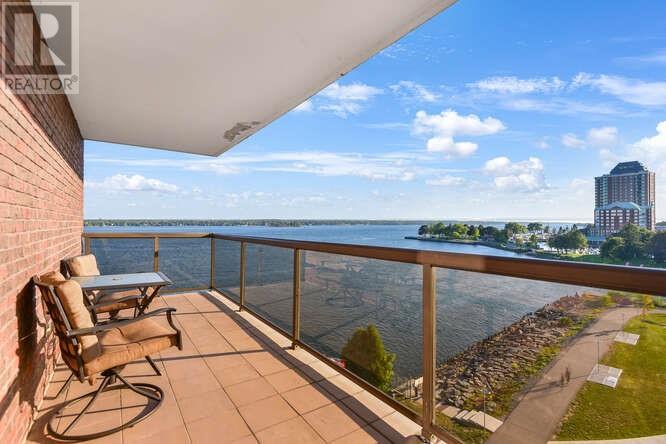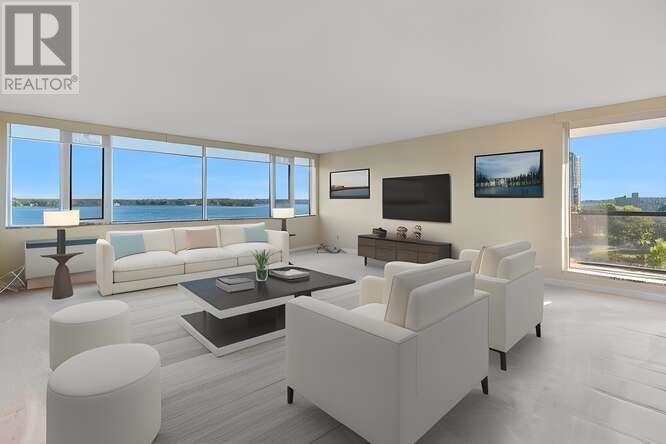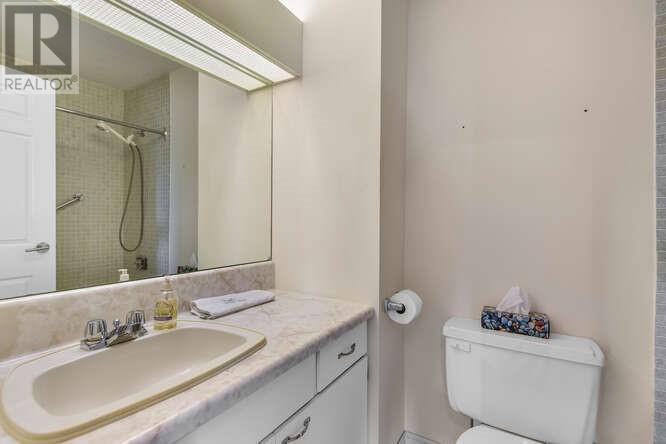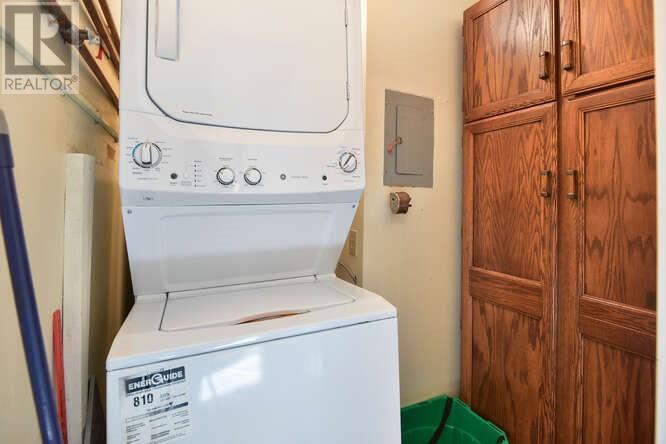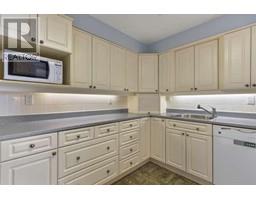55 Water Street E Unit#709 Brockville, Ontario K6V 1A3
$709,900Maintenance, Property Management, Waste Removal, Caretaker, Other, See Remarks, Condominium Amenities, Reserve Fund Contributions
$734 Monthly
Maintenance, Property Management, Waste Removal, Caretaker, Other, See Remarks, Condominium Amenities, Reserve Fund Contributions
$734 MonthlyRIVERVIEW ! A rare opportunity has just arrived. Unit 709 is positioned on the south-west corner of the Executive. From this unit you will capture the spectacular views of the majestic St. Lawrence River from a wall of south facing windows, as well as catching the fabulous west angle riverviews from a spacious balcony. If you've been wanting to downsize to a turn key location, providing the freedom to come and go without the responsibilities of maintaining a property, the condominium lifestyle may be just what you've been looking for. Offering 1,330 sq. ft of living space within the unit & another 140 sq. ft of balcony space, you won't be sacrificing living space. Amazing FEATURES include: A spacious 18'6" x 20'9" living room; a dining room that leads to the balcony; large kitchen w/ ample cupboards & lovely cabinetry; a primary bedroom with ensuite & walk-in closet; second bedroom; additional 4 pc. bathroom, & generous closets, outdoor pool, gym, common room, locker & indoor parking. (id:43934)
Property Details
| MLS® Number | 1414692 |
| Property Type | Single Family |
| Neigbourhood | The Executive |
| AmenitiesNearBy | Golf Nearby, Shopping, Water Nearby |
| CommunicationType | Internet Access |
| CommunityFeatures | Adult Oriented, Pets Allowed With Restrictions |
| Easement | Unknown |
| Features | Elevator, Balcony |
| ParkingSpaceTotal | 1 |
| PoolType | Inground Pool, Outdoor Pool |
| Structure | Patio(s) |
| ViewType | River View |
Building
| BathroomTotal | 2 |
| BedroomsAboveGround | 2 |
| BedroomsTotal | 2 |
| Amenities | Party Room, Laundry - In Suite, Guest Suite, Exercise Centre |
| Appliances | Refrigerator, Dishwasher, Dryer, Microwave Range Hood Combo, Stove, Washer |
| BasementDevelopment | Not Applicable |
| BasementType | None (not Applicable) |
| ConstructedDate | 1977 |
| CoolingType | Heat Pump |
| ExteriorFinish | Brick |
| FlooringType | Wall-to-wall Carpet, Ceramic |
| FoundationType | Poured Concrete |
| HeatingFuel | Electric |
| HeatingType | Baseboard Heaters, Heat Pump |
| StoriesTotal | 9 |
| Type | Apartment |
| UtilityWater | Municipal Water |
Parking
| Underground | |
| Inside Entry |
Land
| Acreage | No |
| LandAmenities | Golf Nearby, Shopping, Water Nearby |
| Sewer | Municipal Sewage System |
| ZoningDescription | Residential |
Rooms
| Level | Type | Length | Width | Dimensions |
|---|---|---|---|---|
| Main Level | Living Room | 22'9" x 19'7" | ||
| Main Level | Dining Room | 12'4" x 11'2" | ||
| Main Level | Kitchen | 12'8" x 10'2" | ||
| Main Level | Primary Bedroom | 11'10" x 15'10" | ||
| Main Level | Other | 8'2" x 5'10" | ||
| Main Level | 3pc Bathroom | 6'11" x 6'4" | ||
| Main Level | 4pc Bathroom | 8'0" x 5'0" | ||
| Main Level | Foyer | 7'4" x 7'4" | ||
| Main Level | Laundry Room | 8'5" x 3'4" | ||
| Main Level | Bedroom | 11'6" x 12'3" |
https://www.realtor.ca/real-estate/27496519/55-water-street-e-unit709-brockville-the-executive
Interested?
Contact us for more information




