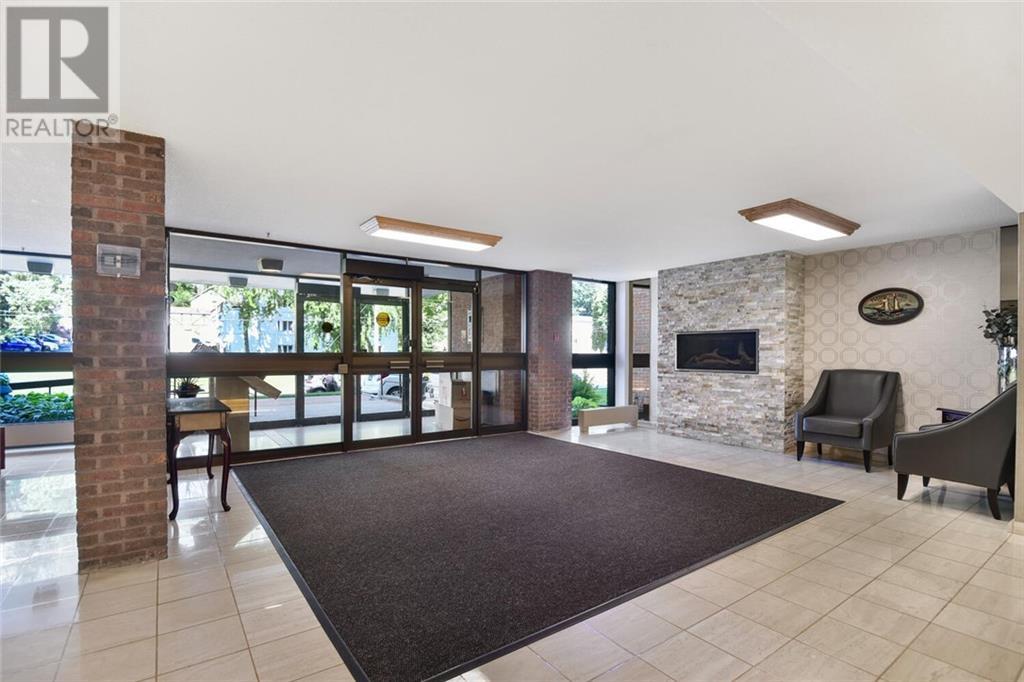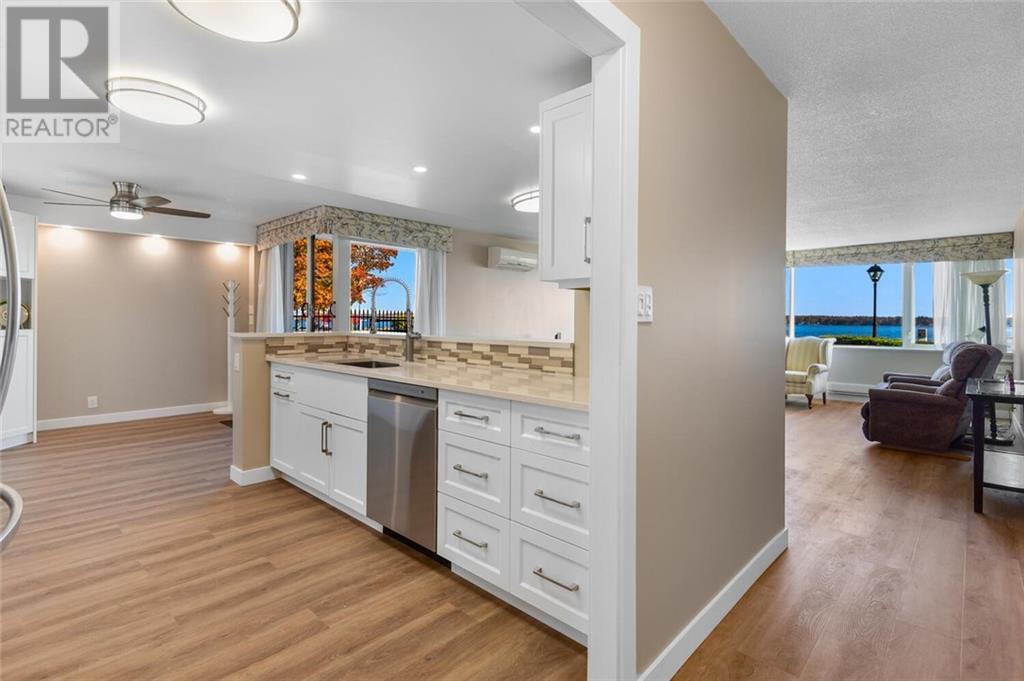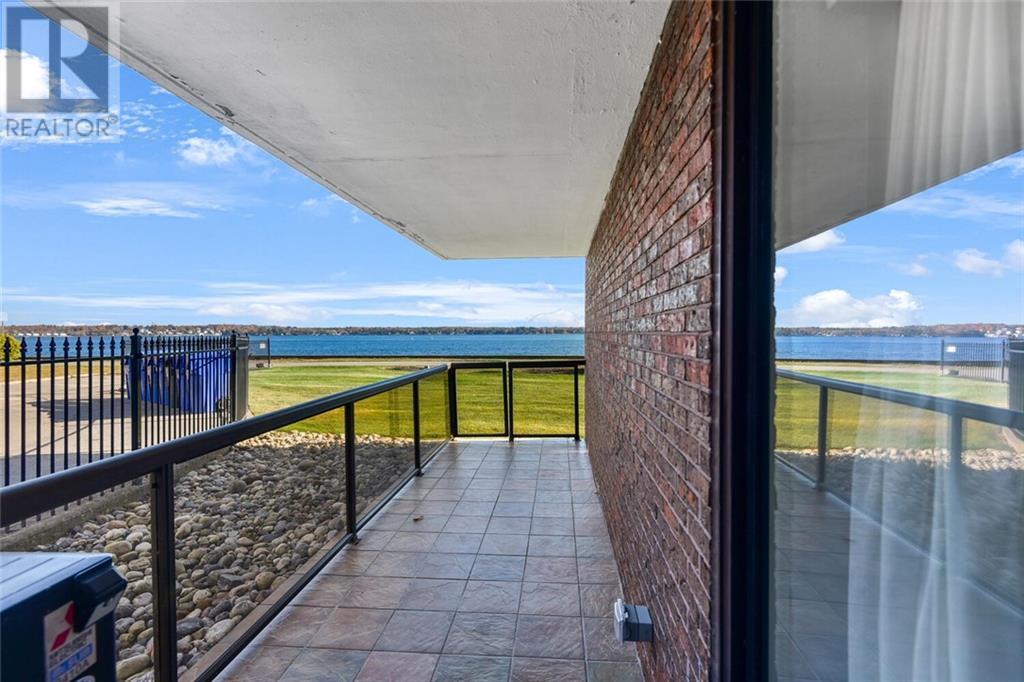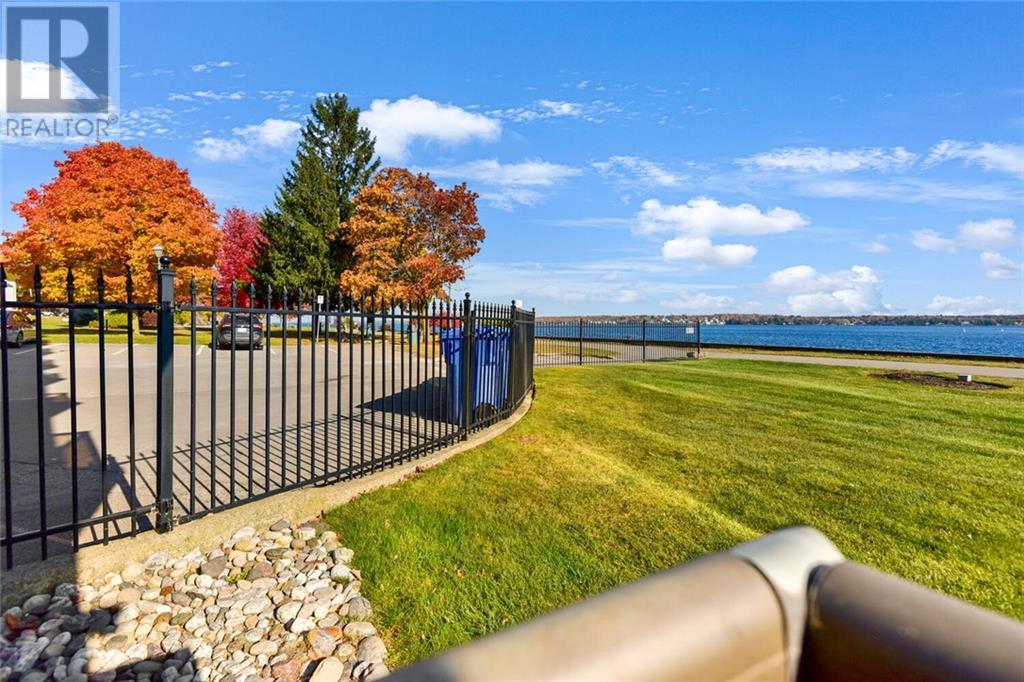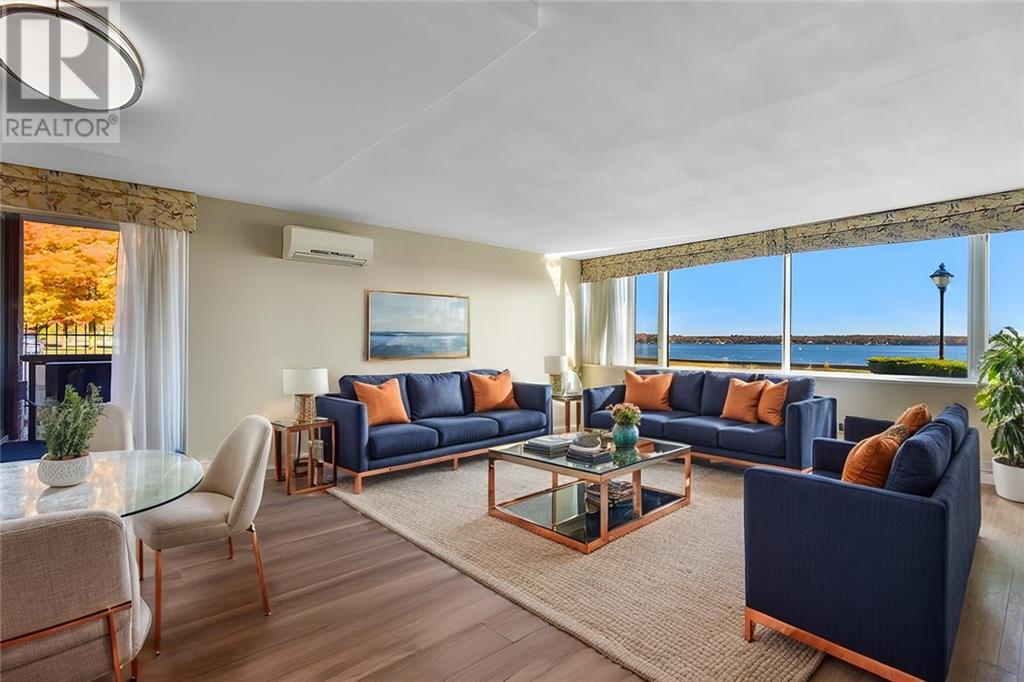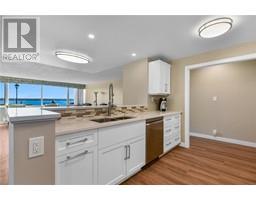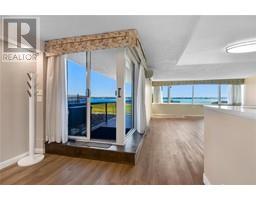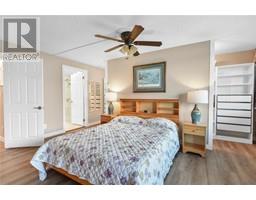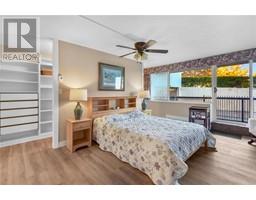55 Water Street E Unit#103 Brockville, Ontario K6V 1A3
$879,900Maintenance, Landscaping, Property Management, Waste Removal, Other, See Remarks, Recreation Facilities, Reserve Fund Contributions
$1,046.35 Monthly
Maintenance, Landscaping, Property Management, Waste Removal, Other, See Remarks, Recreation Facilities, Reserve Fund Contributions
$1,046.35 MonthlyThis 1800+ sq ft condo boast 1 level living as well as 3 BR & 2 full baths and is located on 1st level on the South/East Corner of the Prestigious "Executive". All within walking distance to beautiful St. Lawrence River(all year round river view), Block House, Farmer's Market & downtown for shopping, restaurant & bars. Enter into large foyer, down the hall to your left is the bright and spacious Kitchen, Eating area, the Kitchen has been totally renovated and is enhanced with quartz counter tops and all appliances are new and included, tons of counter space and cupboards, great for the entertaining. The kitchen is opened to the DR and LR and a balcony to enjoy during the warmer months. Down the hall you will find 2 beds, one has a murphy bed that is included, updated 3 pc bath, laundry(stackable washer and dryer) and storage area. The PR has His and Her closets, updated 4 pc Ensuite, with a patio off the PR. Condo fees-$1046.35 per month and taxes -$4867.12 yrly. (id:43934)
Property Details
| MLS® Number | 1415007 |
| Property Type | Single Family |
| Neigbourhood | Brockville Waterfront Condo |
| AmenitiesNearBy | Public Transit, Recreation Nearby, Shopping, Water Nearby |
| CommunityFeatures | Recreational Facilities, Pets Allowed With Restrictions |
| Easement | Unknown |
| ParkingSpaceTotal | 1 |
Building
| BathroomTotal | 2 |
| BedroomsAboveGround | 3 |
| BedroomsTotal | 3 |
| Amenities | Party Room, Laundry - In Suite, Exercise Centre |
| Appliances | Refrigerator, Dishwasher, Dryer, Microwave Range Hood Combo, Stove, Washer, Blinds |
| BasementDevelopment | Not Applicable |
| BasementType | None (not Applicable) |
| ConstructedDate | 1979 |
| CoolingType | Wall Unit |
| ExteriorFinish | Brick |
| FireProtection | Security |
| Fixture | Drapes/window Coverings |
| FlooringType | Hardwood, Laminate |
| HeatingFuel | Electric |
| HeatingType | Baseboard Heaters |
| StoriesTotal | 1 |
| SizeExterior | 1849 Sqft |
| Type | Apartment |
| UtilityWater | Municipal Water |
Parking
| Underground | |
| Visitor Parking |
Land
| Acreage | No |
| LandAmenities | Public Transit, Recreation Nearby, Shopping, Water Nearby |
| Sewer | Municipal Sewage System |
| ZoningDescription | Residential |
Rooms
| Level | Type | Length | Width | Dimensions |
|---|---|---|---|---|
| Lower Level | Living Room | 13'1" x 17'10" | ||
| Main Level | Foyer | 7'2" x 8'0" | ||
| Main Level | Dining Room | 10'6" x 17'9" | ||
| Main Level | Kitchen | 10'4" x 9'11" | ||
| Main Level | Eating Area | 10'11" x 12'9" | ||
| Main Level | Primary Bedroom | 13'4" x 16'11" | ||
| Main Level | 4pc Ensuite Bath | 7'11" x 11'1" | ||
| Main Level | Other | 3'11" x 8'1" | ||
| Main Level | Other | 3'11" x 8'7" | ||
| Main Level | Bedroom | 11'7" x 16'11" | ||
| Main Level | Bedroom | 10'11" x 14'11" | ||
| Main Level | Laundry Room | 7'1" x 5'2" | ||
| Main Level | Storage | 3'7" x 6'2" | ||
| Main Level | 3pc Bathroom | 5'1" x 7'6" |
Interested?
Contact us for more information



