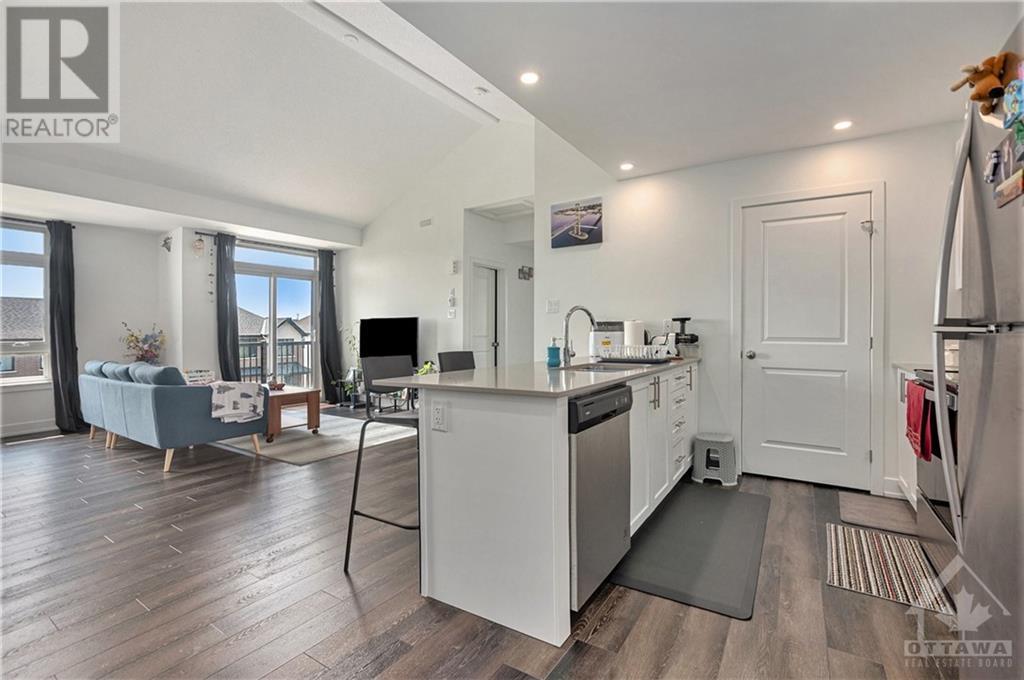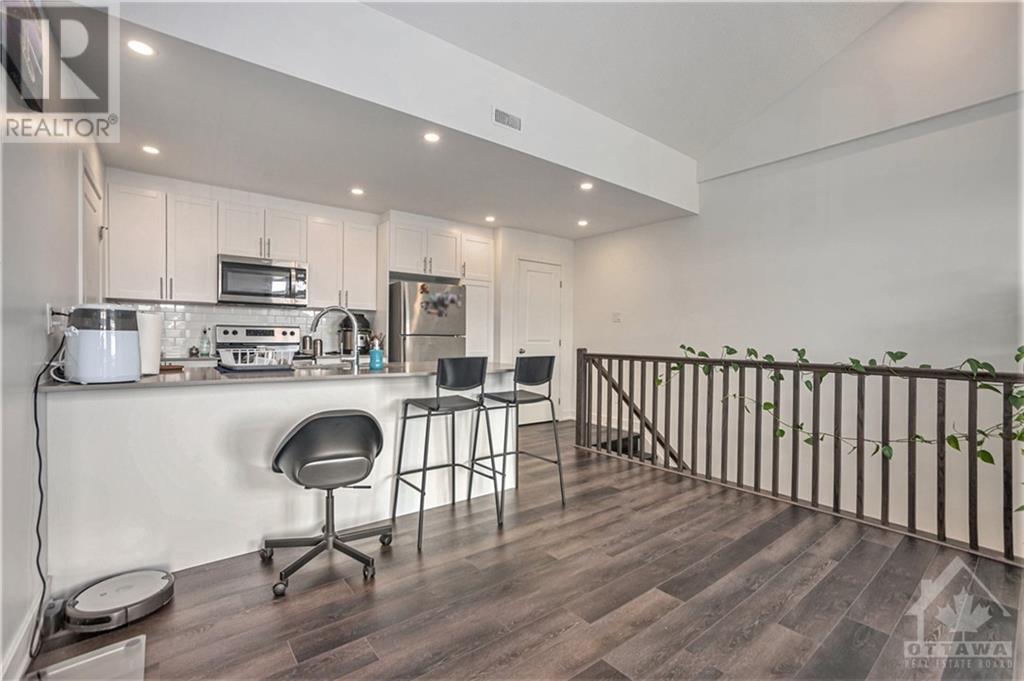2 Bedroom
2 Bathroom
Central Air Conditioning
Forced Air
$2,300 Monthly
Experience the epitome of comfort and convenience in this stunning 2-bedroom, 2-bathroom condo with 2-parkings, nestled in the quite and family oriented neighborhood of Kanata South. Just a leisurely stroll away from bustling shopping areas, grocery stores and all essential amenities, this top floor condo offers the perfect blend of urban living and natural beauty. The expansive and sunlit living room, where soaring cathedral ceilings and large windows flood the space with natural light fully equipped with curtains. The modern kitchen, adorned with quartz, chic white cabinets and stainless steel appliances, seamlessly integrates with the open-concept design, creating a harmonious flow that's ideal for both daily living and entertaining. The master bedroom is a sanctuary of its own, boasting massive windows with curtains, an oversized closet, and a luxurious ensuite bathroom equipped with double undermount sinks and a walk-in shower. Comes with 2 parking spaces. Available August 1st. (id:43934)
Property Details
|
MLS® Number
|
1398425 |
|
Property Type
|
Single Family |
|
Neigbourhood
|
Emerald Meadows / Trailwest |
|
Amenities Near By
|
Recreation Nearby, Shopping, Ski Area |
|
Features
|
Balcony |
|
Parking Space Total
|
2 |
Building
|
Bathroom Total
|
2 |
|
Bedrooms Above Ground
|
2 |
|
Bedrooms Total
|
2 |
|
Amenities
|
Laundry - In Suite |
|
Appliances
|
Refrigerator, Dishwasher, Dryer, Microwave Range Hood Combo, Stove, Washer |
|
Basement Development
|
Not Applicable |
|
Basement Type
|
None (not Applicable) |
|
Constructed Date
|
2021 |
|
Construction Style Attachment
|
Stacked |
|
Cooling Type
|
Central Air Conditioning |
|
Exterior Finish
|
Brick |
|
Flooring Type
|
Tile, Vinyl |
|
Heating Fuel
|
Natural Gas |
|
Heating Type
|
Forced Air |
|
Stories Total
|
1 |
|
Type
|
House |
|
Utility Water
|
Municipal Water |
Parking
Land
|
Acreage
|
No |
|
Land Amenities
|
Recreation Nearby, Shopping, Ski Area |
|
Sewer
|
Municipal Sewage System |
|
Size Irregular
|
* Ft X * Ft |
|
Size Total Text
|
* Ft X * Ft |
|
Zoning Description
|
Residential |
Rooms
| Level |
Type |
Length |
Width |
Dimensions |
|
Main Level |
Kitchen |
|
|
11'10" x 8'6" |
|
Main Level |
Living Room/dining Room |
|
|
17'1" x 15'1" |
|
Main Level |
Den |
|
|
11'2" x 11'2" |
|
Main Level |
Primary Bedroom |
|
|
13'2" x 12'7" |
|
Main Level |
Bedroom |
|
|
11'8" x 10'0" |
|
Main Level |
3pc Ensuite Bath |
|
|
9'3" x 4'10" |
|
Main Level |
4pc Bathroom |
|
|
10'11" x 5'2" |
https://www.realtor.ca/real-estate/27063161/55-overberg-way-unitk-ottawa-emerald-meadows-trailwest

































