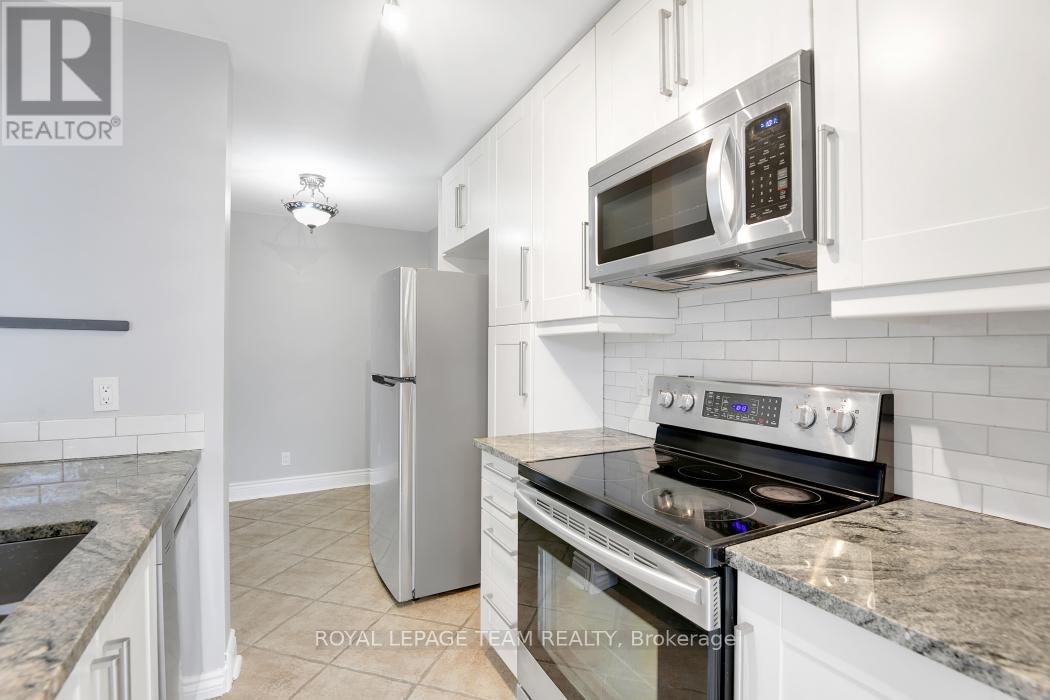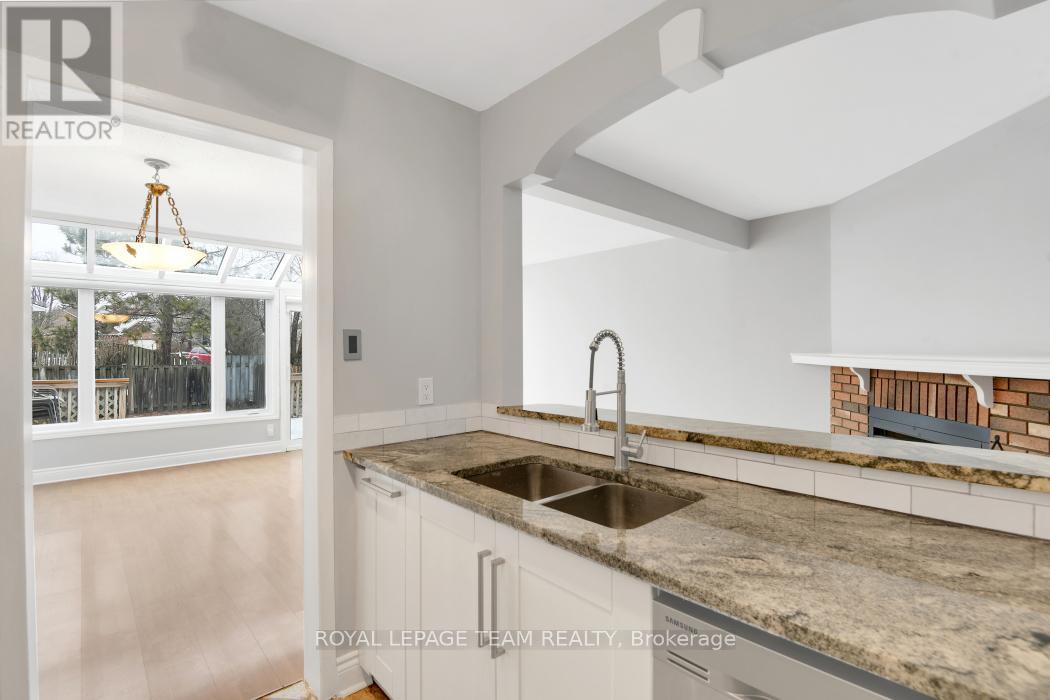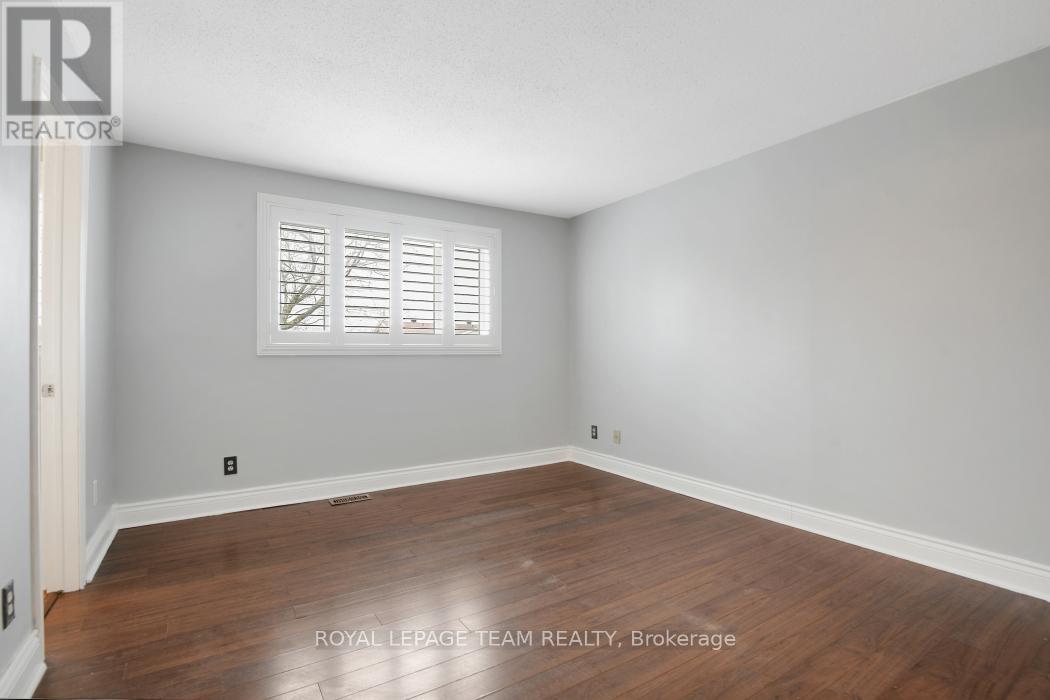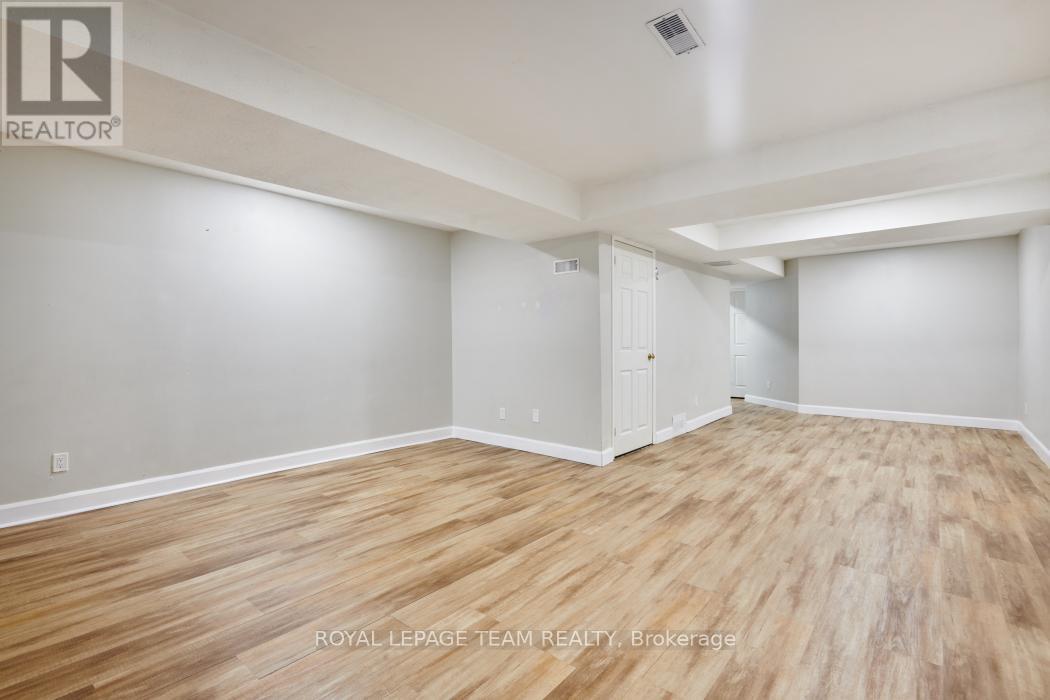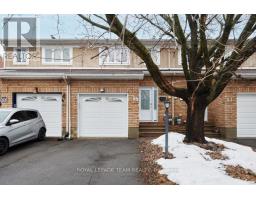3 Bedroom
3 Bathroom
2,000 - 2,500 ft2
Fireplace
Central Air Conditioning
Forced Air
$549,000
BEAUTIFUL RENOVATED TOWNHOUSE. $50000. In upgrades Windows 3 yrs. skylights 3 yrs. kitchen cabinets, granite counter tops 3 yrs, refrigerator, microwave with hood fan, dishwasher, 3 yrs California shutters, window blinds, 5 yrs. Garage door, front door, 3 yrs. $50000. of upgrades. Easy to get out of Barhaven using Highway #16, 5 min. away. Close to Costco, schools, shopping outlets. Hot water tank rental $35. (id:43934)
Property Details
|
MLS® Number
|
X12064942 |
|
Property Type
|
Single Family |
|
Community Name
|
7703 - Barrhaven - Cedargrove/Fraserdale |
|
Parking Space Total
|
2 |
Building
|
Bathroom Total
|
3 |
|
Bedrooms Above Ground
|
3 |
|
Bedrooms Total
|
3 |
|
Age
|
31 To 50 Years |
|
Appliances
|
Water Heater |
|
Basement Development
|
Partially Finished |
|
Basement Type
|
N/a (partially Finished) |
|
Construction Style Attachment
|
Attached |
|
Cooling Type
|
Central Air Conditioning |
|
Exterior Finish
|
Aluminum Siding, Brick |
|
Fireplace Present
|
Yes |
|
Foundation Type
|
Poured Concrete |
|
Half Bath Total
|
1 |
|
Heating Fuel
|
Wood |
|
Heating Type
|
Forced Air |
|
Stories Total
|
2 |
|
Size Interior
|
2,000 - 2,500 Ft2 |
|
Type
|
Row / Townhouse |
|
Utility Water
|
Municipal Water |
Parking
Land
|
Acreage
|
No |
|
Sewer
|
Sanitary Sewer |
|
Size Depth
|
108 Ft ,2 In |
|
Size Frontage
|
18 Ft |
|
Size Irregular
|
18 X 108.2 Ft |
|
Size Total Text
|
18 X 108.2 Ft |
Rooms
| Level |
Type |
Length |
Width |
Dimensions |
|
Second Level |
Bedroom |
4.77 m |
3.65 m |
4.77 m x 3.65 m |
|
Second Level |
Bedroom 2 |
3.04 m |
2.64 m |
3.04 m x 2.64 m |
|
Second Level |
Bedroom 3 |
3.04 m |
2.59 m |
3.04 m x 2.59 m |
|
Ground Level |
Kitchen |
2.74 m |
2.43 m |
2.74 m x 2.43 m |
|
Ground Level |
Living Room |
6.9 m |
2.76 m |
6.9 m x 2.76 m |
|
Ground Level |
Dining Room |
3.25 m |
2.43 m |
3.25 m x 2.43 m |
https://www.realtor.ca/real-estate/28127330/55-hummingbird-crescent-w-ottawa-7703-barrhaven-cedargrovefraserdale



