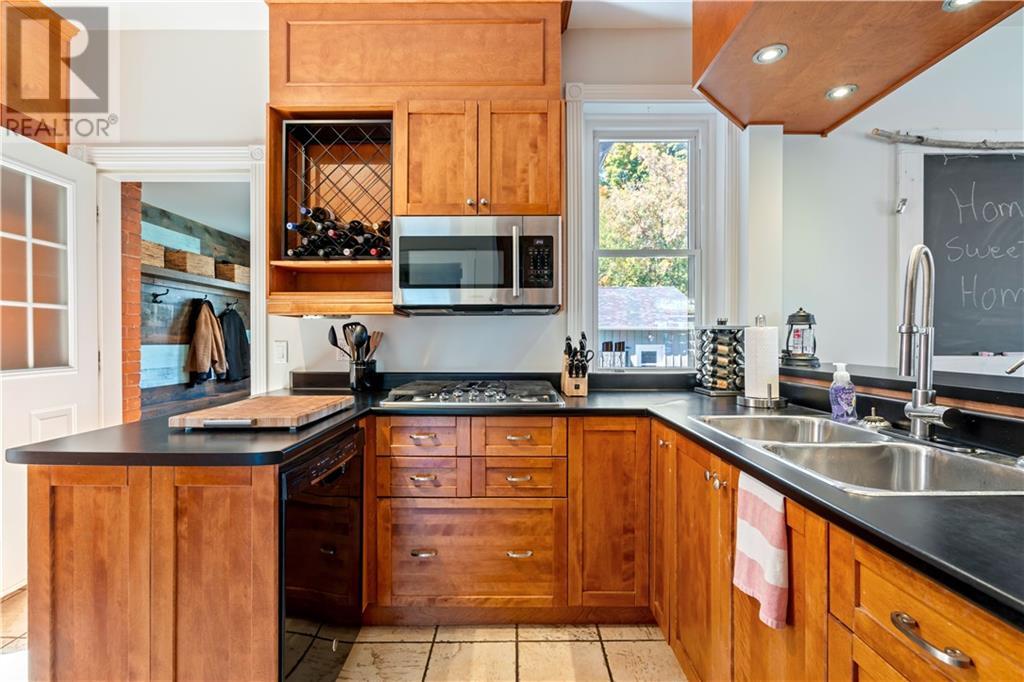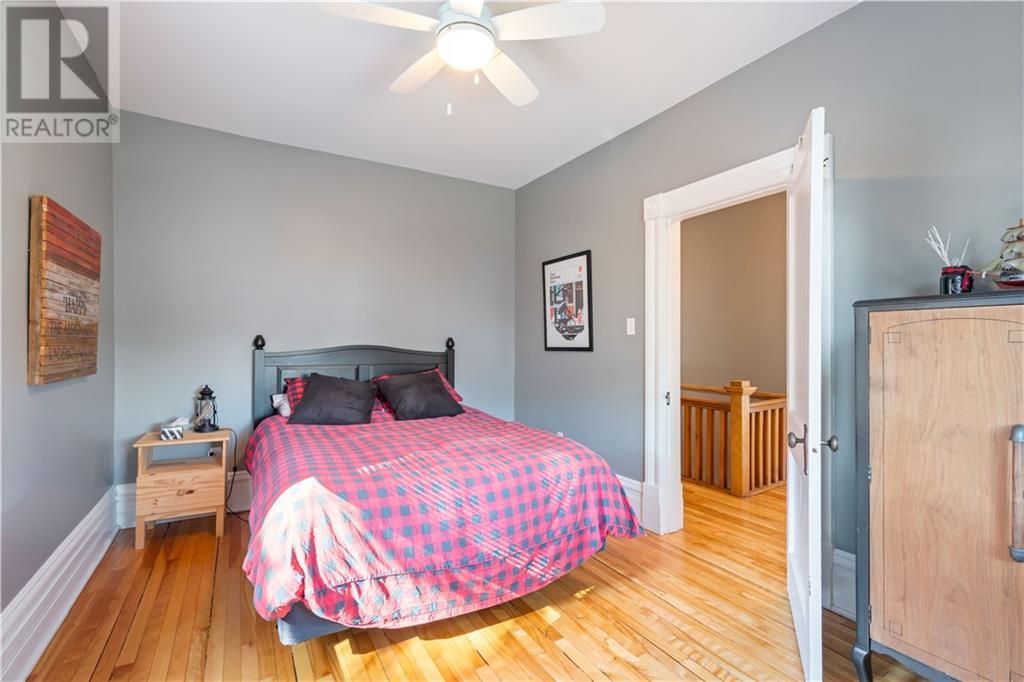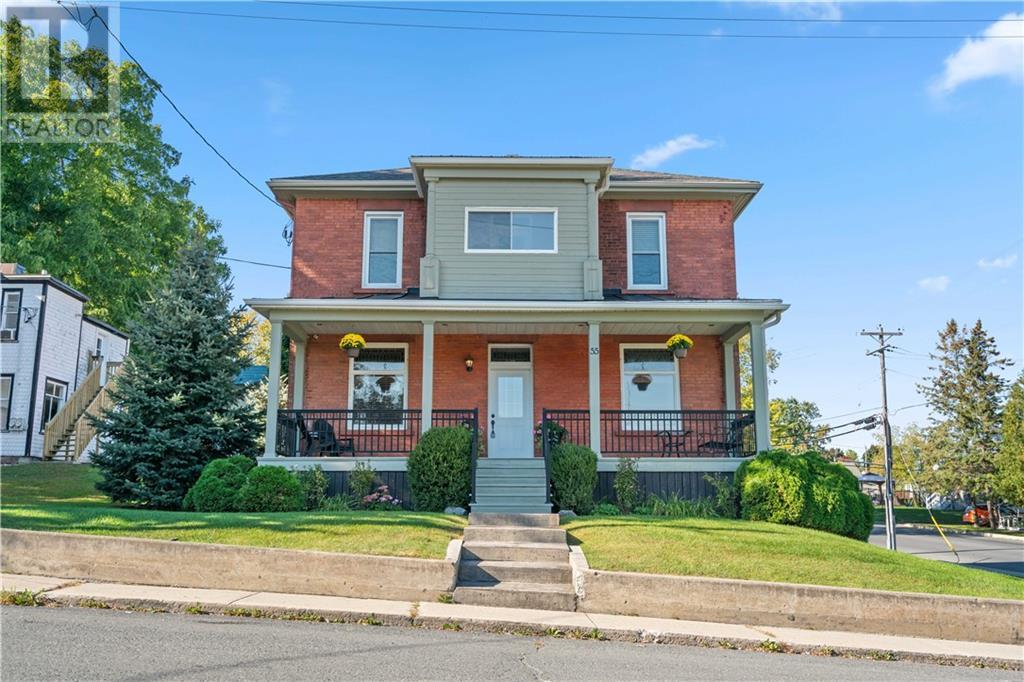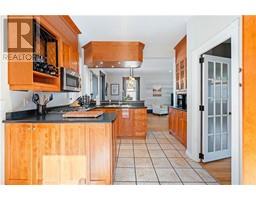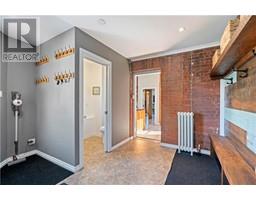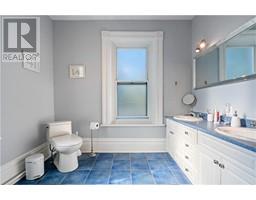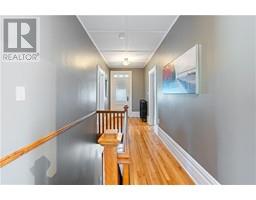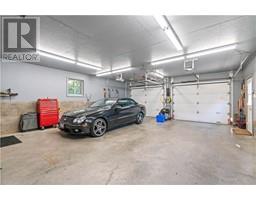3 Bedroom
3 Bathroom
Window Air Conditioner
Hot Water Radiator Heat, Radiant Heat
Landscaped
$599,000
Charming Century Home in the Heart of Alexandria! This turnkey all-brick home, built around 1890, has been lovingly maintained and thoughtfully upgraded over the years. Walking distance to all schools, the home features a private outdoor entertainment area, complete w/BBQ space and privacy fence. A detached, insulated & heated double car garage w/paved driveway, as well as a security camera system, ensures comfort and security. Inside, you'll find hardwood floors throughout, complemented by ceramic tiles in the kitchen and bathrooms. The open-concept kitchen flows seamlessly into the dining and living areas, creating a warm and inviting atmosphere. The cozy family room is perfect for relaxing, while the upstairs boasts 3 spacious bedrooms. The large bathroom offers a separate shower and a corner soaker tub for unwinding. The basement provides ample storage space. Ready for its next chapter, this beautiful family home is move-in ready and waiting for a new family to call it their own. (id:43934)
Open House
This property has open houses!
Starts at:
1:00 pm
Ends at:
3:00 pm
Property Details
|
MLS® Number
|
1414754 |
|
Property Type
|
Single Family |
|
Neigbourhood
|
Alexandria |
|
AmenitiesNearBy
|
Recreation Nearby |
|
CommunicationType
|
Cable Internet Access, Internet Access |
|
Features
|
Corner Site, Balcony, Automatic Garage Door Opener |
|
ParkingSpaceTotal
|
2 |
|
RoadType
|
Paved Road |
|
Structure
|
Patio(s) |
Building
|
BathroomTotal
|
3 |
|
BedroomsAboveGround
|
3 |
|
BedroomsTotal
|
3 |
|
Appliances
|
Refrigerator, Oven - Built-in, Cooktop, Dishwasher, Microwave Range Hood Combo, Blinds |
|
BasementDevelopment
|
Unfinished |
|
BasementType
|
Full (unfinished) |
|
ConstructedDate
|
1890 |
|
ConstructionStyleAttachment
|
Detached |
|
CoolingType
|
Window Air Conditioner |
|
ExteriorFinish
|
Brick |
|
Fixture
|
Ceiling Fans |
|
FlooringType
|
Hardwood, Ceramic |
|
FoundationType
|
Stone |
|
HalfBathTotal
|
1 |
|
HeatingFuel
|
Natural Gas |
|
HeatingType
|
Hot Water Radiator Heat, Radiant Heat |
|
StoriesTotal
|
2 |
|
SizeExterior
|
1903 Sqft |
|
Type
|
House |
|
UtilityWater
|
Municipal Water |
Parking
Land
|
Acreage
|
No |
|
FenceType
|
Fenced Yard |
|
LandAmenities
|
Recreation Nearby |
|
LandscapeFeatures
|
Landscaped |
|
Sewer
|
Municipal Sewage System |
|
SizeDepth
|
132 Ft |
|
SizeFrontage
|
66 Ft |
|
SizeIrregular
|
66.04 Ft X 132 Ft |
|
SizeTotalText
|
66.04 Ft X 132 Ft |
|
ZoningDescription
|
Res |
Rooms
| Level |
Type |
Length |
Width |
Dimensions |
|
Second Level |
4pc Bathroom |
|
|
10'0" x 13'9" |
|
Second Level |
Bedroom |
|
|
12'8" x 12'0" |
|
Second Level |
Primary Bedroom |
|
|
12'8" x 16'0" |
|
Second Level |
Bedroom |
|
|
10'1" x 14'3" |
|
Second Level |
Sunroom |
|
|
9'10" x 7'11" |
|
Basement |
Storage |
|
|
16'8" x 25'5" |
|
Basement |
3pc Bathroom |
|
|
9'9" x 7'4" |
|
Basement |
Utility Room |
|
|
15'0" x 28'4" |
|
Main Level |
Foyer |
|
|
6'0" x 16'10" |
|
Main Level |
Family Room/fireplace |
|
|
15'2" x 18'8" |
|
Main Level |
Living Room |
|
|
12'8" x 16'1" |
|
Main Level |
Eating Area |
|
|
14'4" x 12'3" |
|
Main Level |
Kitchen |
|
|
15'4" x 11'2" |
|
Main Level |
Mud Room |
|
|
11'5" x 12'0" |
|
Main Level |
2pc Bathroom |
|
|
4'3" x 6'2" |
Utilities
https://www.realtor.ca/real-estate/27497721/55-elgin-street-e-alexandria-alexandria







