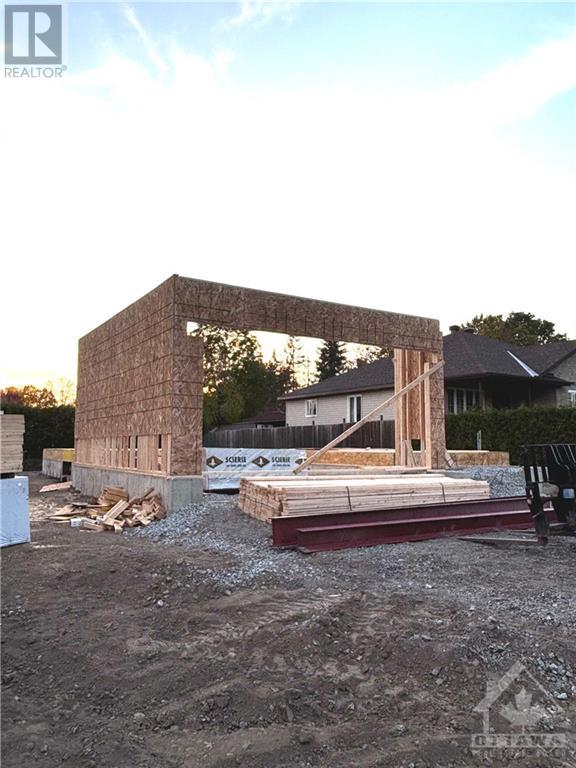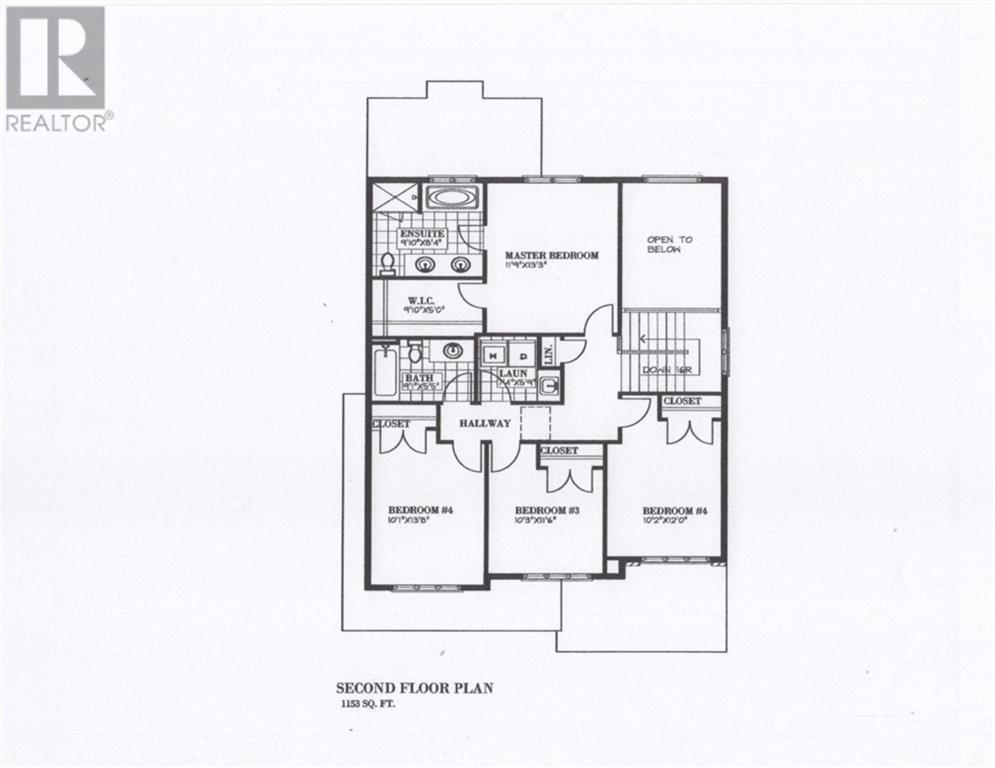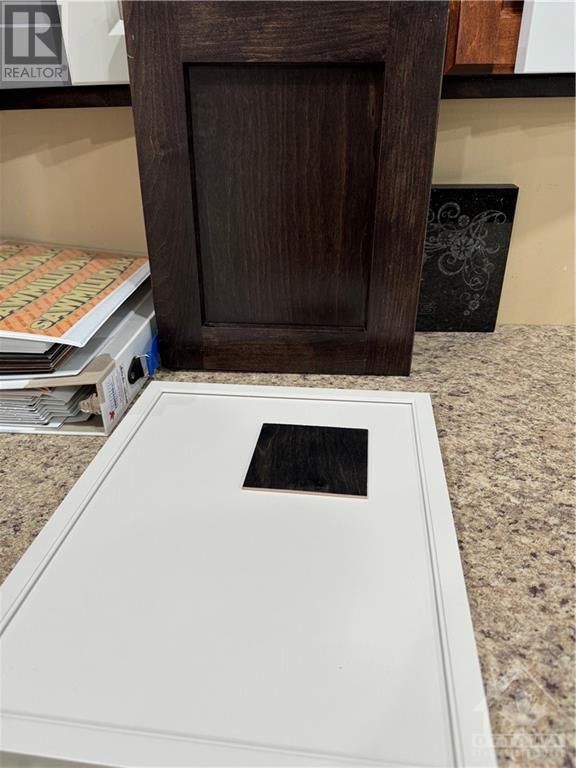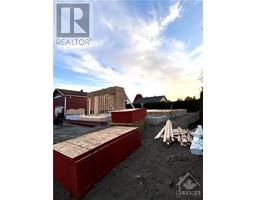55 Cockburn Street Richmond, Ontario K0A 2Z0
$889,900
Richmond is a charming rural community that has been amalgamated with the City of Ottawa, located just south of Stittsville and a mere 10 minutes from Kanata. This delightful area is known for its famous Richmond Fair, Spooky Saunders Farm, the picturesque Meandering Jock River, and five-star restaurants. The contemporary two-storey Grizzly Built plan boasts a spacious open-concept main floor featuring floor-to-ceiling windows. FEATURES: kitchen cabinets straight to ceiling, wall cabinets painted & island is stained. Hardwood floors throughout main floor excluding wet areas. Ensuite features stand alone tub & custom tile shower plus a bank of drawers. A/C is included. See photos of current choices. Exterior front is mix of stone & hardie board & vinyl sides. Possession is spring of 2025 or later. TARION warranty applies. All meas as per builders plan. Nestled on oversized lot. Flooring, exterior, countertops can still be chosen. (id:43934)
Property Details
| MLS® Number | 1413587 |
| Property Type | Single Family |
| Neigbourhood | Richmond |
| ParkingSpaceTotal | 4 |
Building
| BathroomTotal | 3 |
| BedroomsAboveGround | 4 |
| BedroomsTotal | 4 |
| BasementDevelopment | Unfinished |
| BasementType | Full (unfinished) |
| ConstructedDate | 2025 |
| ConstructionStyleAttachment | Detached |
| CoolingType | Central Air Conditioning |
| ExteriorFinish | Stone, Siding |
| FireplacePresent | Yes |
| FireplaceTotal | 1 |
| FlooringType | Wall-to-wall Carpet, Hardwood, Tile |
| FoundationType | Poured Concrete |
| HalfBathTotal | 1 |
| HeatingFuel | Natural Gas |
| HeatingType | Forced Air |
| StoriesTotal | 2 |
| Type | House |
| UtilityWater | Drilled Well |
Parking
| Attached Garage | |
| Inside Entry |
Land
| Acreage | No |
| Sewer | Municipal Sewage System |
| SizeDepth | 115 Ft ,2 In |
| SizeFrontage | 64 Ft ,8 In |
| SizeIrregular | 64.7 Ft X 115.19 Ft |
| SizeTotalText | 64.7 Ft X 115.19 Ft |
| ZoningDescription | Res |
Rooms
| Level | Type | Length | Width | Dimensions |
|---|---|---|---|---|
| Second Level | Primary Bedroom | 11'9" x 15'5" | ||
| Second Level | 5pc Ensuite Bath | 11'0" x 8'9" | ||
| Second Level | Other | 9'6" x 5'0" | ||
| Second Level | Bedroom | 11'0" x 10'1" | ||
| Second Level | Bedroom | 10'3" x 9'2" | ||
| Second Level | Bedroom | 10'2" x 8'0" | ||
| Second Level | Full Bathroom | 5'5" x 9'0" | ||
| Second Level | Laundry Room | 3'7" x 5'5" | ||
| Main Level | Foyer | 5'0" x 9'1" | ||
| Main Level | 2pc Bathroom | 3'6" x 4'0" | ||
| Main Level | Den | 8'8" x 9'11" | ||
| Main Level | Kitchen | 14'0" x 14'9" | ||
| Main Level | Pantry | 5'6" x 4'6" | ||
| Main Level | Dining Room | 8'10" x 11'7" |
https://www.realtor.ca/real-estate/27481243/55-cockburn-street-richmond-richmond
Interested?
Contact us for more information



































