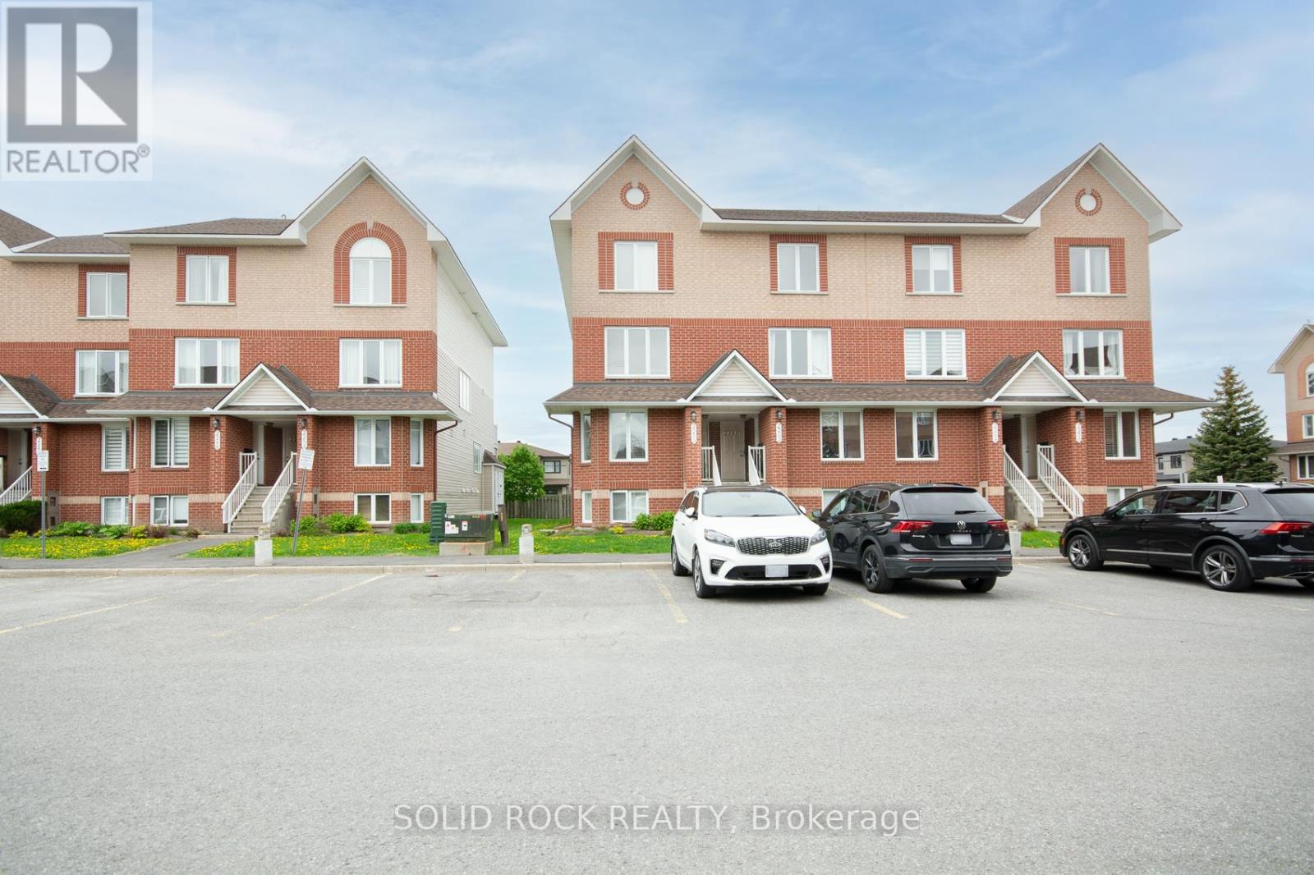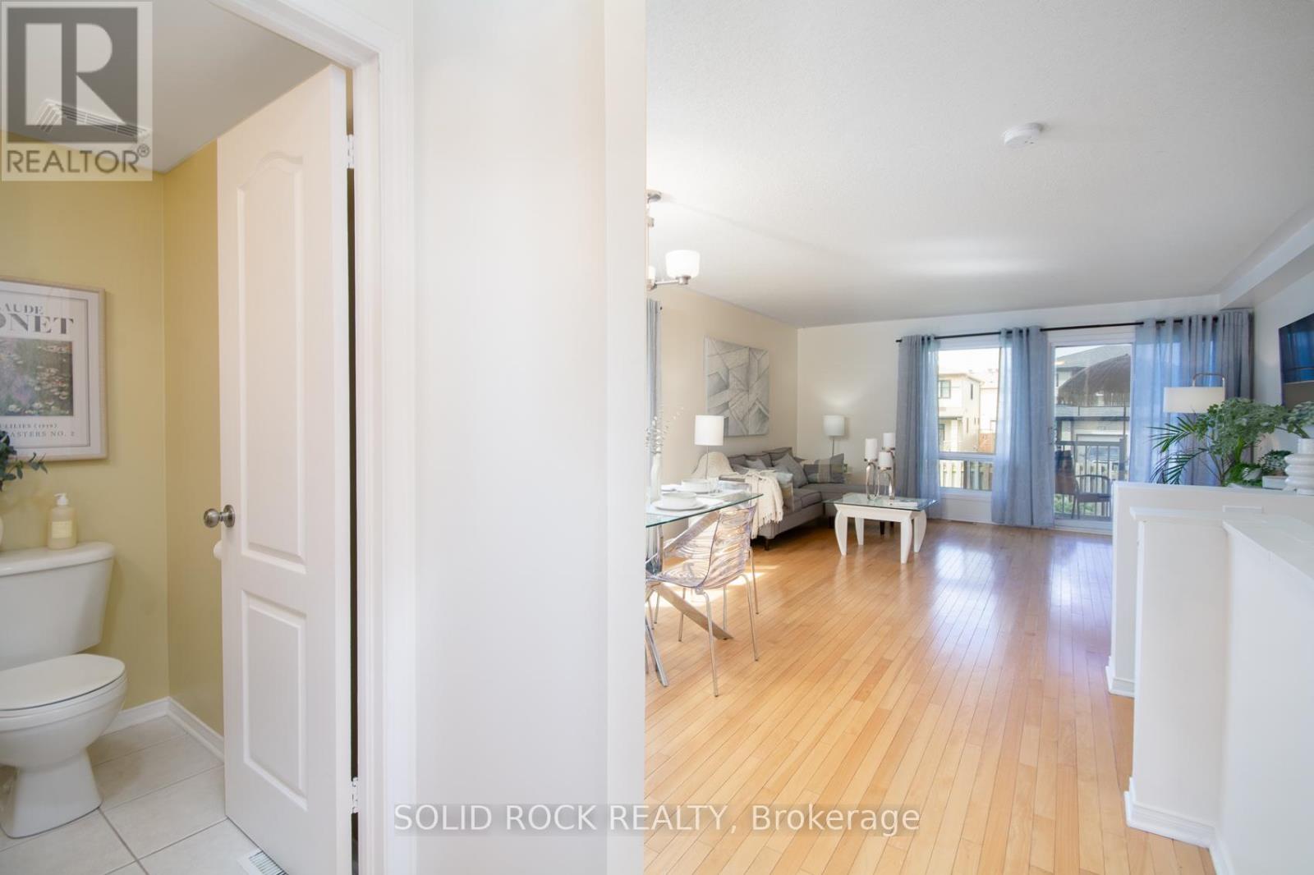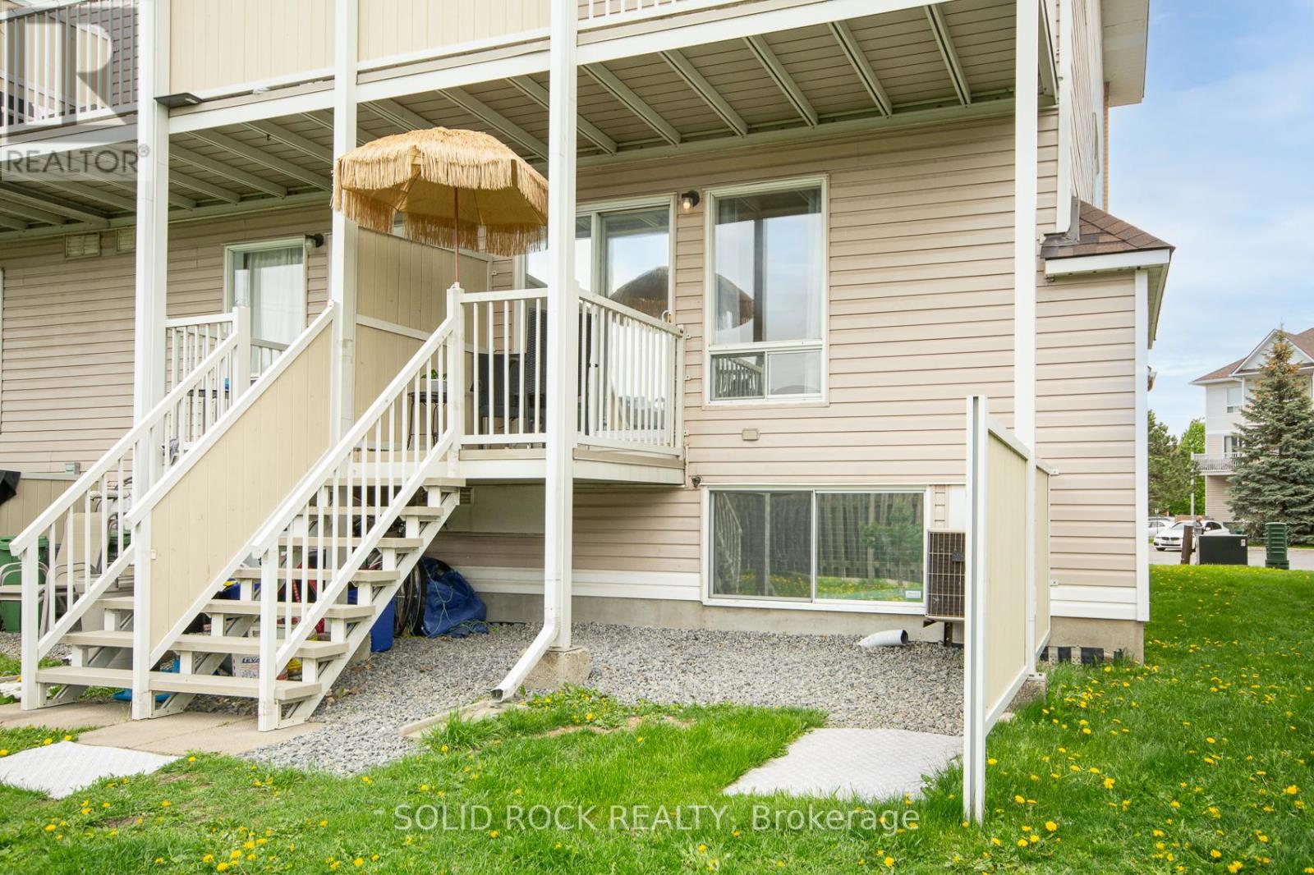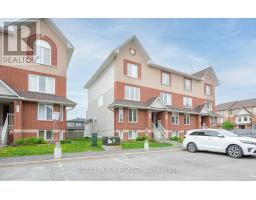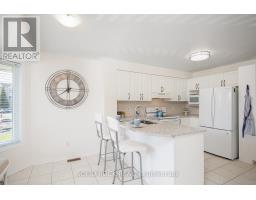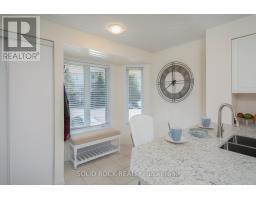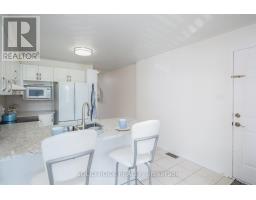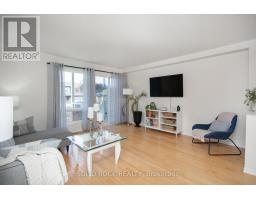55 - 2256 Bois Vert Place Ottawa, Ontario K4A 4T7
$429,900Maintenance, Insurance, Parking
$249.06 Monthly
Maintenance, Insurance, Parking
$249.06 MonthlyWelcome to 2256 Bois Vert Place Stylish, Move-In Ready Living in a Prime Location. Step into this beautifully maintained and thoughtfully upgraded home, where every detail has been designed with style and comfort in mind. Featuring a modern kitchen with sleek quartz countertops and a beautiful backsplash, this home offers both elegance and functionality. Freshly painted throughout, the entire space radiates warmth and sophistication truly move-in ready and styled to impress. The lower-level bedroom has been updated with brand-new flooring, adding a fresh, contemporary touch to the homes versatile layout. Spotlessly clean and filled with natural light, this home is perfect for those seeking quality finishes and a high-end feel. Whether you're relaxing at home or entertaining guests, 2256 Bois Vert Place offers a polished living experience in a desirable, well-connected neighborhood. Don't miss your opportunity to make this exceptional property your own. Book your showing today! (id:43934)
Open House
This property has open houses!
2:00 pm
Ends at:4:00 pm
Property Details
| MLS® Number | X12175617 |
| Property Type | Single Family |
| Community Name | 1118 - Avalon East |
| Community Features | Pet Restrictions |
| Features | In Suite Laundry |
| Parking Space Total | 1 |
Building
| Bathroom Total | 3 |
| Bedrooms Below Ground | 2 |
| Bedrooms Total | 2 |
| Appliances | Dishwasher, Dryer, Hood Fan, Stove, Washer, Refrigerator |
| Cooling Type | Central Air Conditioning |
| Exterior Finish | Aluminum Siding, Brick |
| Half Bath Total | 1 |
| Heating Fuel | Natural Gas |
| Heating Type | Forced Air |
| Stories Total | 2 |
| Size Interior | 1,200 - 1,399 Ft2 |
| Type | Row / Townhouse |
Parking
| No Garage |
Land
| Acreage | No |
Rooms
| Level | Type | Length | Width | Dimensions |
|---|---|---|---|---|
| Lower Level | Primary Bedroom | 4.62 m | 3.37 m | 4.62 m x 3.37 m |
| Lower Level | Bedroom 2 | 3.55 m | 3.65 m | 3.55 m x 3.65 m |
| Lower Level | Utility Room | 1.87 m | 2.18 m | 1.87 m x 2.18 m |
| Main Level | Foyer | 1.52 m | 0.91 m | 1.52 m x 0.91 m |
| Main Level | Kitchen | 3.3 m | 3.22 m | 3.3 m x 3.22 m |
| Main Level | Dining Room | 2.13 m | 2.18 m | 2.13 m x 2.18 m |
| Main Level | Living Room | 4.26 m | 4.08 m | 4.26 m x 4.08 m |
| Main Level | Other | 1.82 m | 1.82 m | 1.82 m x 1.82 m |
https://www.realtor.ca/real-estate/28371664/55-2256-bois-vert-place-ottawa-1118-avalon-east
Contact Us
Contact us for more information

