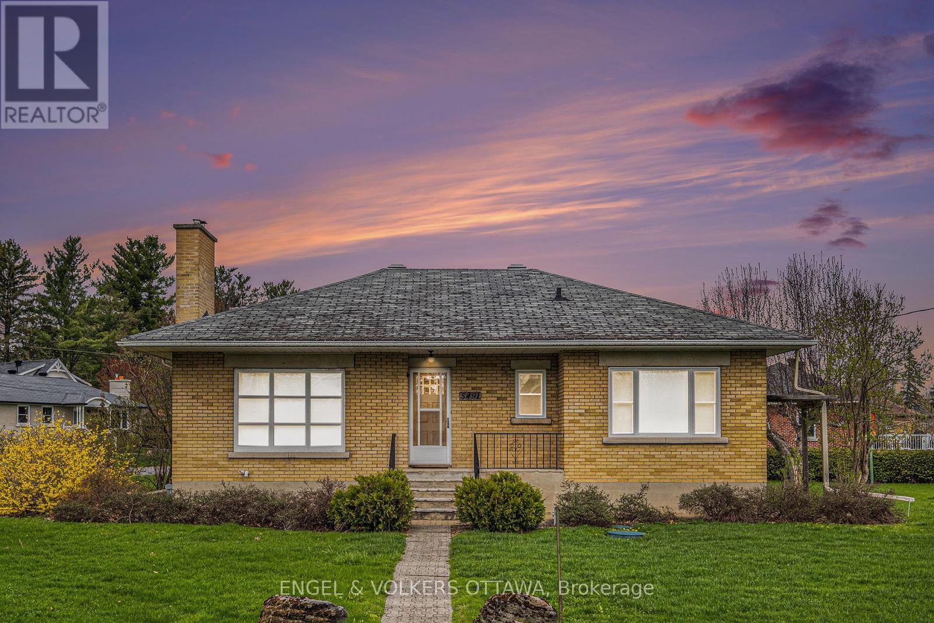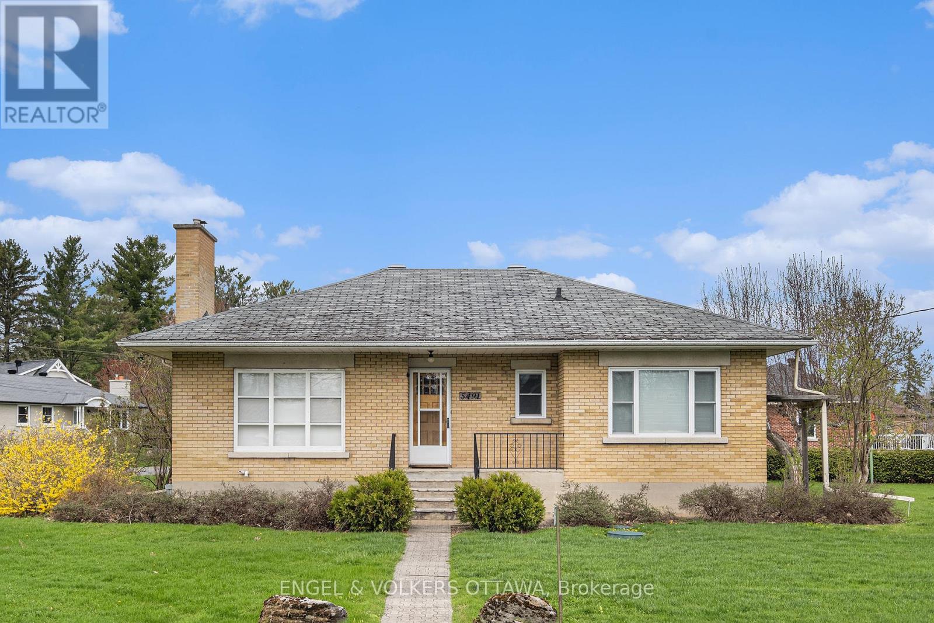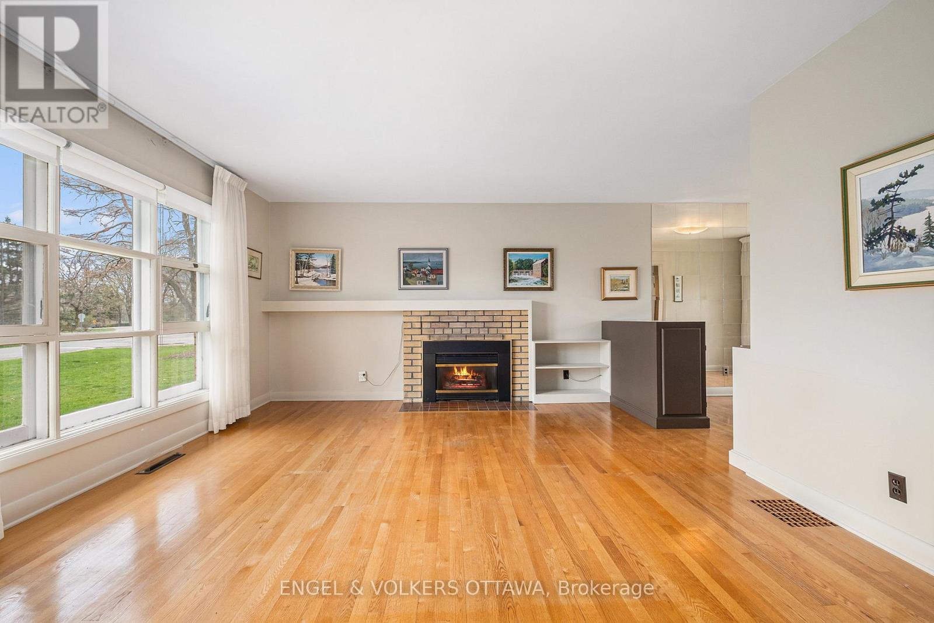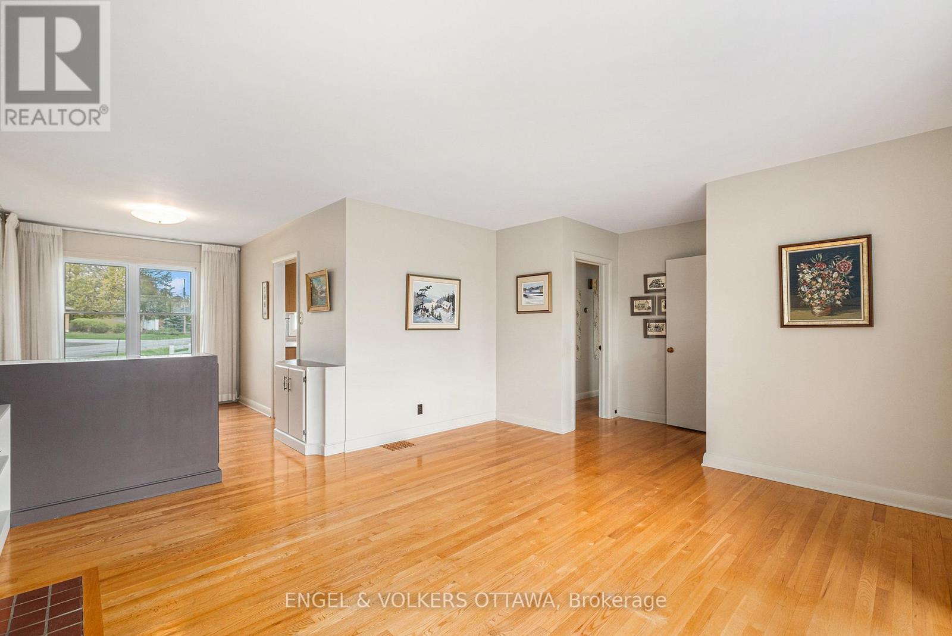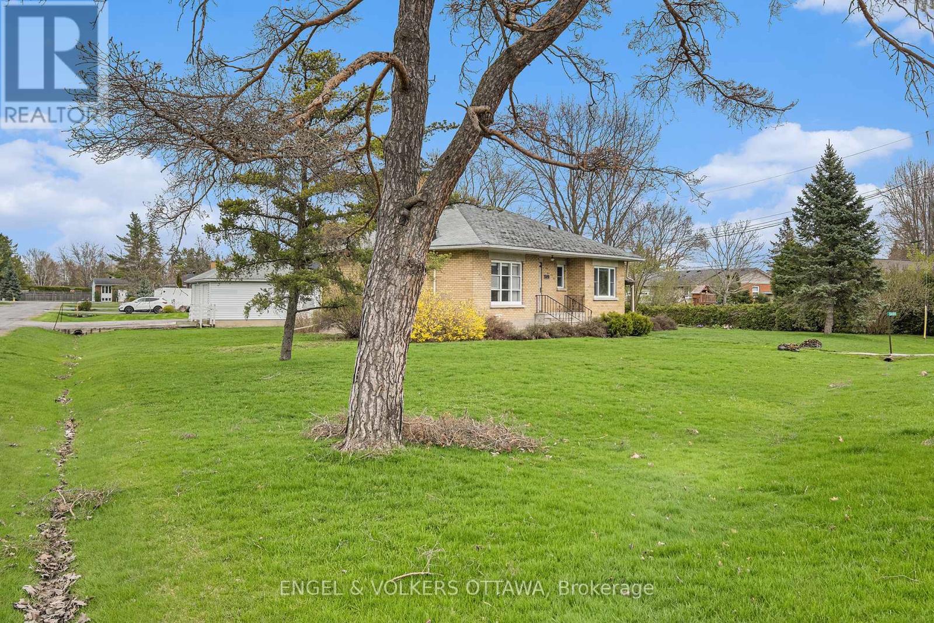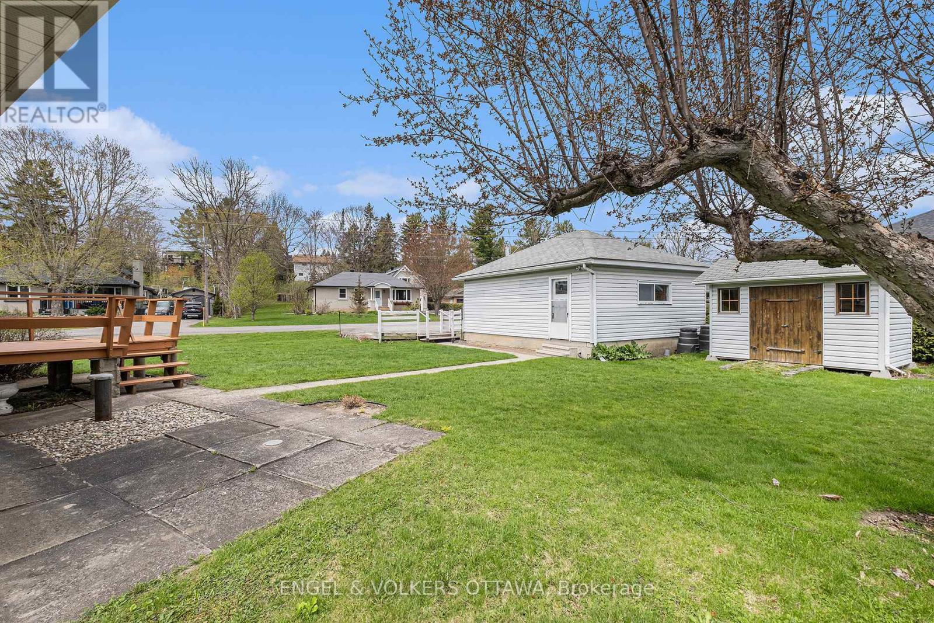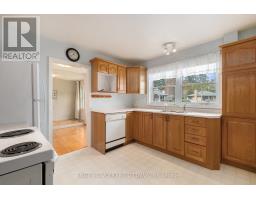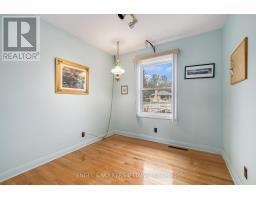3 Bedroom
1 Bathroom
700 - 1,100 ft2
Bungalow
Fireplace
Central Air Conditioning
Forced Air
$689,000
** OPEN HOUSE MAY 11TH 2-4PM ** Welcome to 5491 West River Rd Your Perfect First Home in the Heart of Manotick! This is your chance to own a charming, well-maintained 1950s bungalow sitting proudly on a generous, sun-drenched corner lot in one of Manotick's most coveted communities where village charm meets modern lifestyle. Whether you're a first-time buyer looking to plant roots or a savvy investor ready to unlock value, this property is full of opportunity. Step inside and feel the warmth: A bright, sun-filled living room with a cozy gas fireplace, perfect for relaxing or hosting your first get-together. A classic dining room ideal for dinner parties or weeknight meals. A well-equipped kitchen with fridge, stove, dishwasher, and plenty of space to personalize. Three comfortable bedrooms and an updated full bathroom complete the main level, all featuring gleaming hardwood floors that add timeless style. Downstairs, the partially finished basement is a blank canvas home gym, media room, guest suite, or that cool office you've been dreaming about. There's also plenty of storage space and future potential to expand your living area. Now lets talk about the lot: This prime corner property offers incredible outdoor space, mature trees for privacy, and endless possibilities for landscaping, play areas, entertaining spaces, or even a future addition. Think summer BBQs, cozy firepit nights, or just enjoying your morning coffee surrounded by nature. Property is sold as is and is still in Probate. 24 hrs irrevocable on all offers. (id:43934)
Open House
This property has open houses!
Starts at:
2:00 pm
Ends at:
4:00 pm
Property Details
|
MLS® Number
|
X12136540 |
|
Property Type
|
Single Family |
|
Community Name
|
8001 - Manotick Long Island & Nicholls Island |
|
Features
|
Irregular Lot Size |
|
Parking Space Total
|
5 |
Building
|
Bathroom Total
|
1 |
|
Bedrooms Above Ground
|
3 |
|
Bedrooms Total
|
3 |
|
Appliances
|
Dishwasher, Dryer, Stove, Washer, Water Softener, Refrigerator |
|
Architectural Style
|
Bungalow |
|
Basement Development
|
Finished |
|
Basement Type
|
Full (finished) |
|
Construction Style Attachment
|
Detached |
|
Cooling Type
|
Central Air Conditioning |
|
Exterior Finish
|
Brick |
|
Fireplace Present
|
Yes |
|
Fireplace Total
|
1 |
|
Foundation Type
|
Block |
|
Heating Fuel
|
Natural Gas |
|
Heating Type
|
Forced Air |
|
Stories Total
|
1 |
|
Size Interior
|
700 - 1,100 Ft2 |
|
Type
|
House |
Parking
Land
|
Acreage
|
No |
|
Sewer
|
Septic System |
|
Size Frontage
|
139 Ft ,6 In |
|
Size Irregular
|
139.5 Ft |
|
Size Total Text
|
139.5 Ft |
|
Zoning Description
|
Residential |
Rooms
| Level |
Type |
Length |
Width |
Dimensions |
|
Basement |
Recreational, Games Room |
11.96 m |
4.32 m |
11.96 m x 4.32 m |
|
Main Level |
Foyer |
1.16 m |
1.16 m |
1.16 m x 1.16 m |
|
Main Level |
Living Room |
5.72 m |
4.07 m |
5.72 m x 4.07 m |
|
Main Level |
Dining Room |
3.65 m |
2.43 m |
3.65 m x 2.43 m |
|
Main Level |
Kitchen |
3.54 m |
3.09 m |
3.54 m x 3.09 m |
|
Main Level |
Primary Bedroom |
3.81 m |
3.78 m |
3.81 m x 3.78 m |
|
Main Level |
Bedroom |
3.77 m |
2.45 m |
3.77 m x 2.45 m |
|
Main Level |
Bedroom |
2.74 m |
2.72 m |
2.74 m x 2.72 m |
https://www.realtor.ca/real-estate/28286809/5491-west-river-drive-ottawa-8001-manotick-long-island-nicholls-island

