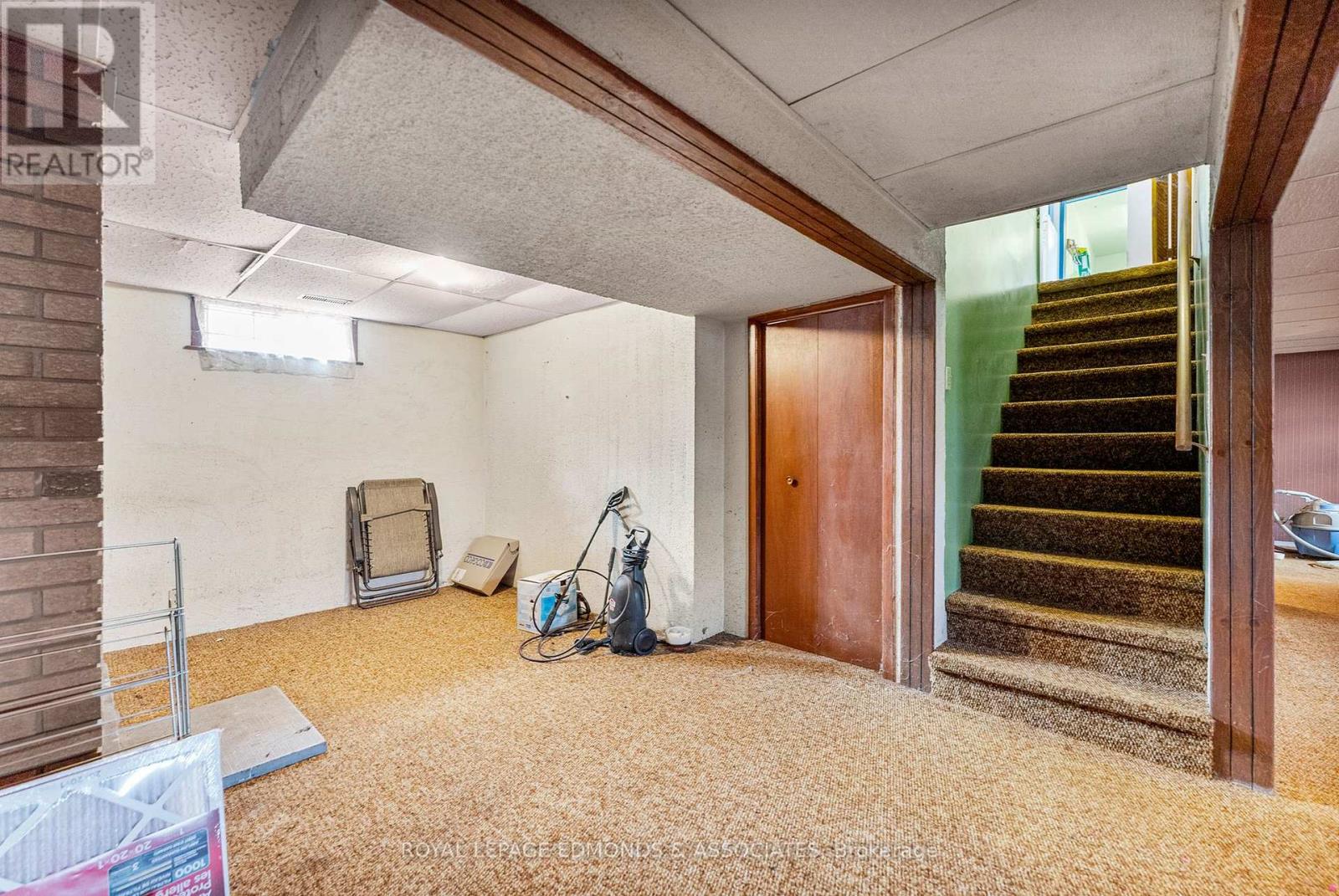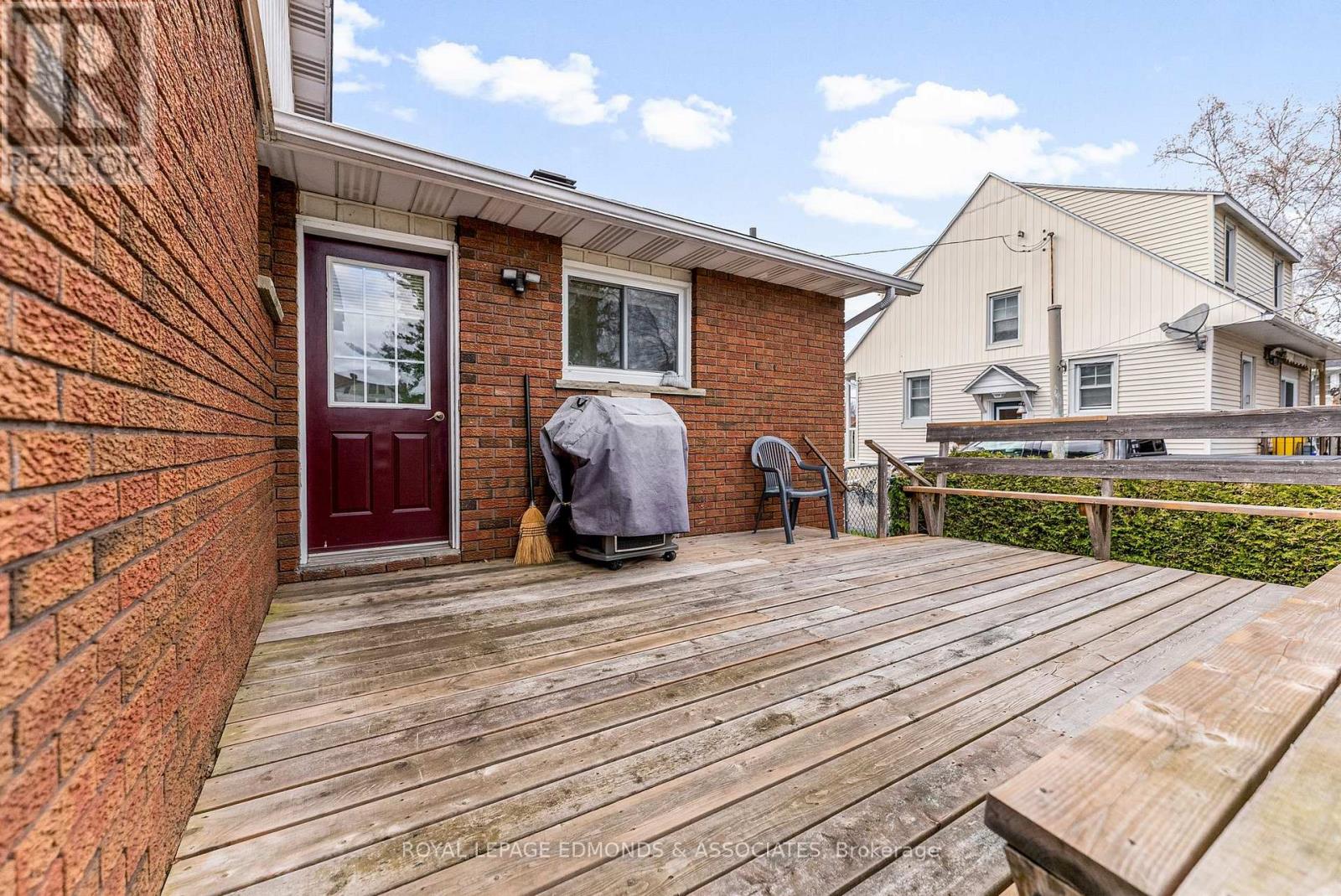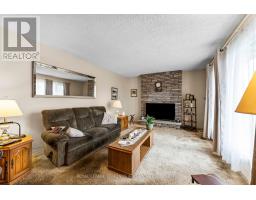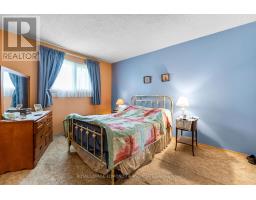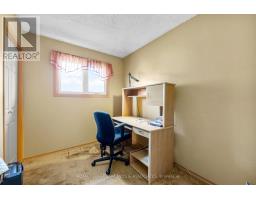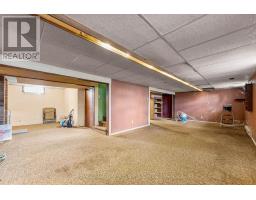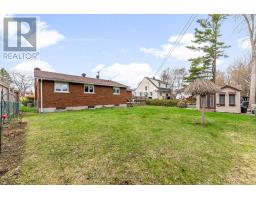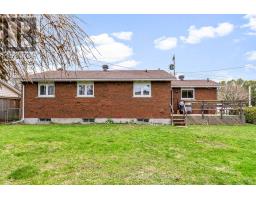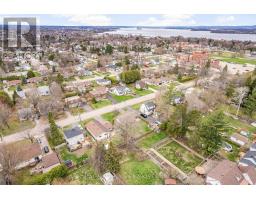3 Bedroom
2 Bathroom
700 - 1,100 ft2
Bungalow
Fireplace
Central Air Conditioning
Forced Air
$379,900
Curb appeal and great bones! Take a look at this fantastic all brick, 3 bedroom, 1.5 bath bungalow with an attached garage on a low traffic street! Inside, youll find 3 comfortable main floor bedrooms, a 4-piece bathroom, and a bright, spacious living room with a large front window and cozy electric fireplace. The eat-in kitchen is cute and functional, and the convenient main floor laundry room leads directly to the back deck for those summer BBQs to come! Downstairs, enjoy a massive rec room with lots of room for another bedroom, plus a 2-piece bath, sauna, and plenty of storage. The beautifully landscaped, fully fenced yard features many perennial gardens, and a charming garden shed. Dont let this well-built beauty pass you by! (id:43934)
Property Details
|
MLS® Number
|
X12124285 |
|
Property Type
|
Single Family |
|
Community Name
|
530 - Pembroke |
|
Features
|
Sauna |
|
Parking Space Total
|
4 |
Building
|
Bathroom Total
|
2 |
|
Bedrooms Above Ground
|
3 |
|
Bedrooms Total
|
3 |
|
Amenities
|
Fireplace(s) |
|
Appliances
|
Garage Door Opener Remote(s), Dishwasher, Dryer, Stove, Washer, Refrigerator |
|
Architectural Style
|
Bungalow |
|
Basement Development
|
Finished |
|
Basement Type
|
Full (finished) |
|
Construction Style Attachment
|
Detached |
|
Cooling Type
|
Central Air Conditioning |
|
Exterior Finish
|
Brick |
|
Fireplace Present
|
Yes |
|
Foundation Type
|
Block |
|
Half Bath Total
|
1 |
|
Heating Fuel
|
Natural Gas |
|
Heating Type
|
Forced Air |
|
Stories Total
|
1 |
|
Size Interior
|
700 - 1,100 Ft2 |
|
Type
|
House |
|
Utility Water
|
Municipal Water |
Parking
Land
|
Acreage
|
No |
|
Sewer
|
Sanitary Sewer |
|
Size Depth
|
99 Ft ,7 In |
|
Size Frontage
|
62 Ft |
|
Size Irregular
|
62 X 99.6 Ft |
|
Size Total Text
|
62 X 99.6 Ft |
|
Zoning Description
|
Residential |
Rooms
| Level |
Type |
Length |
Width |
Dimensions |
|
Lower Level |
Recreational, Games Room |
9.677 m |
3.784 m |
9.677 m x 3.784 m |
|
Main Level |
Living Room |
7.137 m |
3.606 m |
7.137 m x 3.606 m |
|
Main Level |
Kitchen |
4.241 m |
2.717 m |
4.241 m x 2.717 m |
|
Main Level |
Bedroom |
2.997 m |
4.14 m |
2.997 m x 4.14 m |
|
Main Level |
Bedroom 2 |
2.819 m |
2.209 m |
2.819 m x 2.209 m |
|
Main Level |
Bedroom 3 |
2.616 m |
3.632 m |
2.616 m x 3.632 m |
https://www.realtor.ca/real-estate/28259877/549-elizabeth-street-pembroke-530-pembroke



















