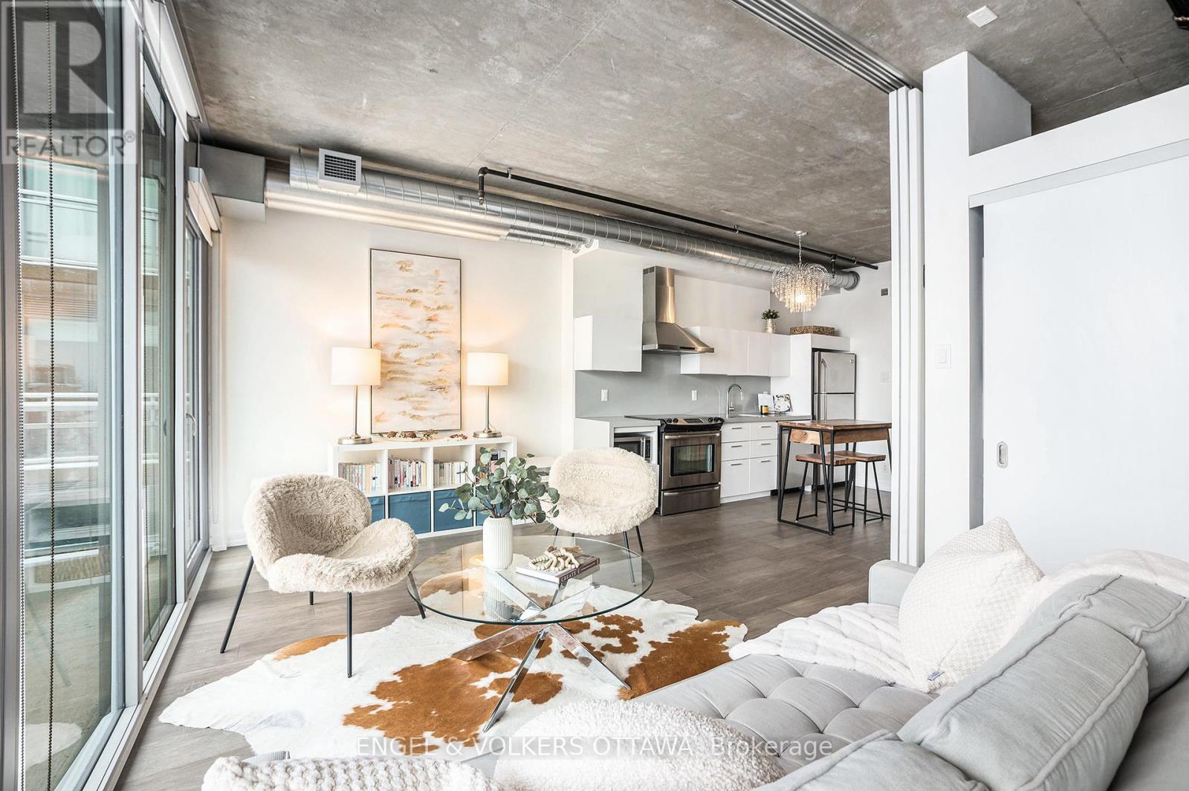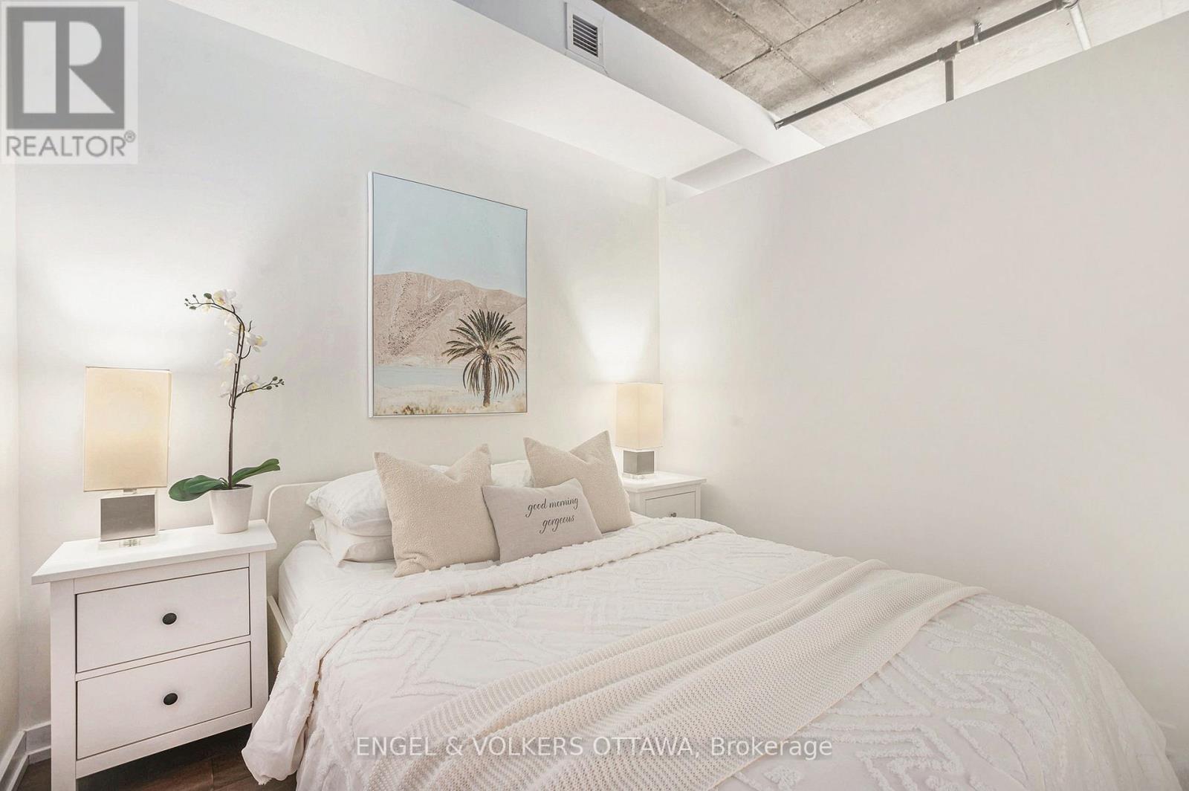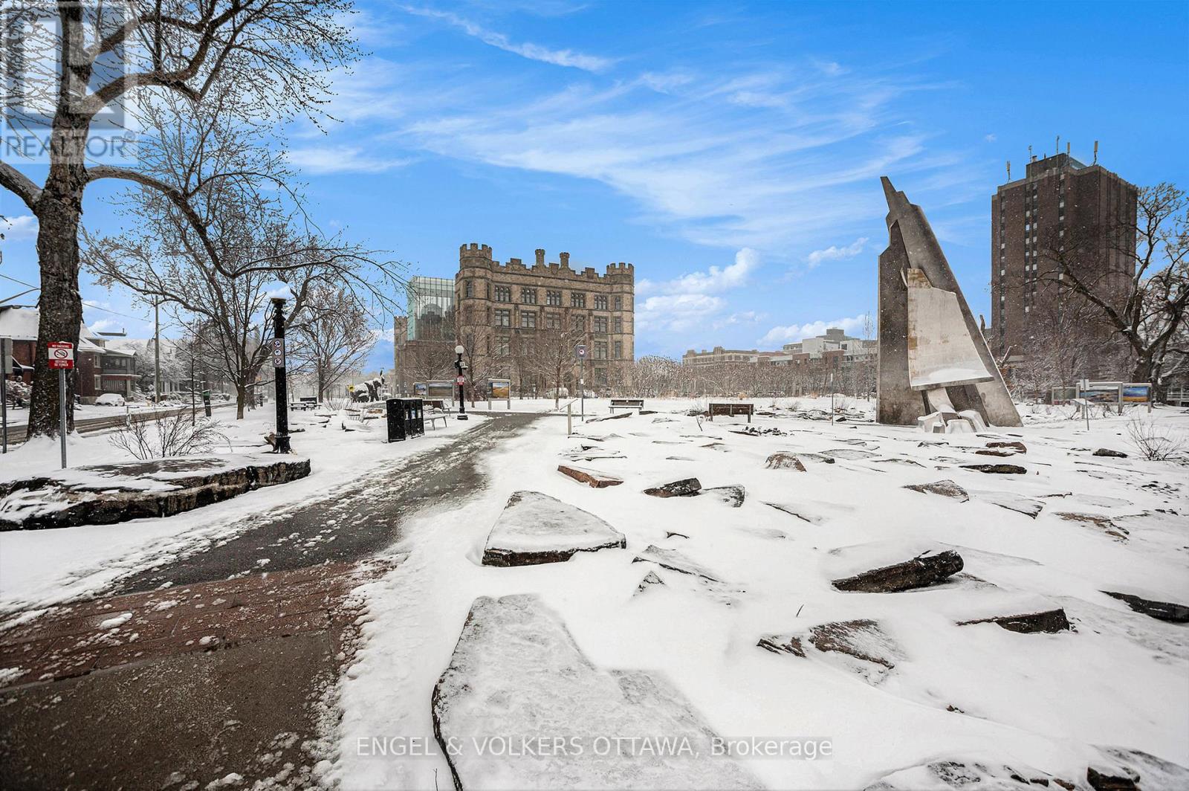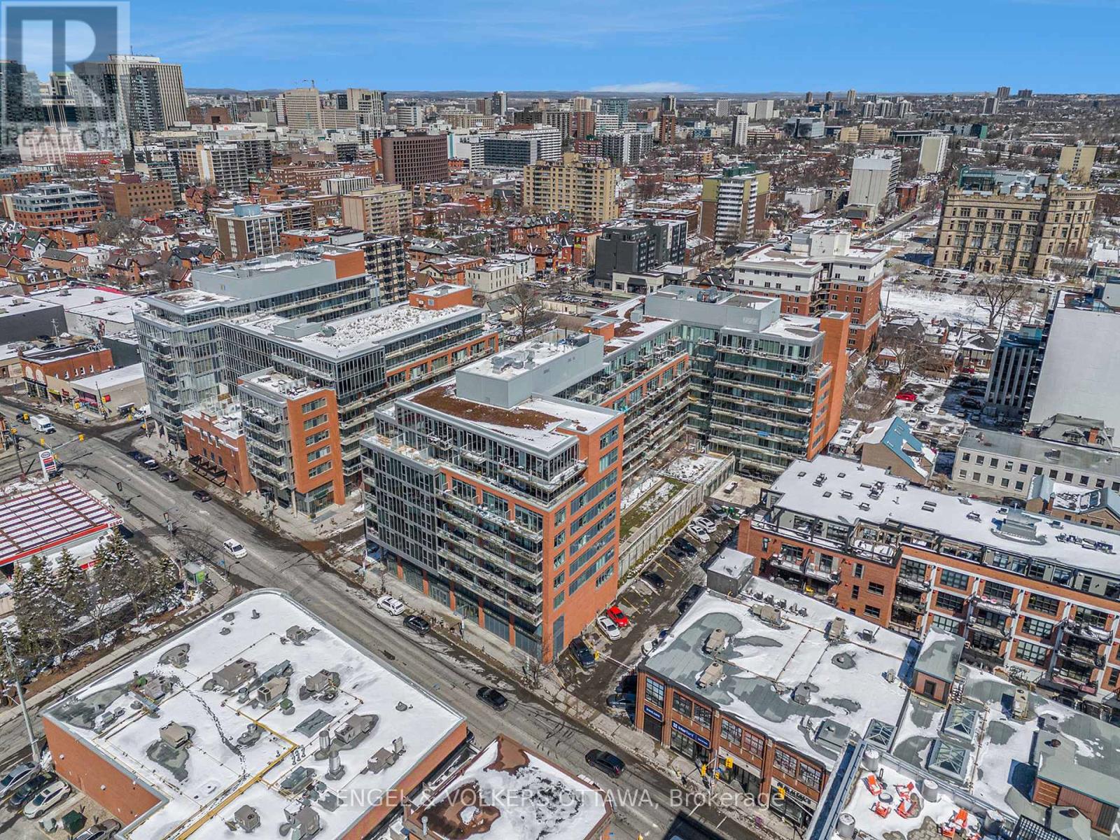549 - 340 Mcleod Street Ottawa, Ontario K2P 1A4
$530,000Maintenance, Heat, Water, Insurance
$508 Monthly
Maintenance, Heat, Water, Insurance
$508 MonthlyWow! Ottawa buyers, take note: we have a stunning condo available in one of the hottest locations at 340 McLeod Street. This beautifully appointed luxury condo features loft-style architectural details, unbelievable natural light, high ceilings, and a large west-facing 100-square-foot terrace. It also includes a premium parking space and a locker for valuables. This unit is part of the third phase of Central, known as Hideaway. It is a resort-inspired boutique property nestled on quiet McLeod Street, just steps from Bank Street. The Hideaway's amenities include a movie theater, a well-appointed gym, an outdoor green space, a Caribbean-style pool surrounded by private cabanas, and a hardscaped, fully furnished lounge and dining area separated from the pool by a large stone fireplace. The location is highly walkable, with easy access to shops, food, restaurants, transit, and vibrant neighborhoods like the Glebe, Elgin, Little Italy, and the downtown core. This property represents a premium location within the building and offers a substantial lifestyle upgrade for those seeking a central, friendly, and secure address. Parking space P2-165, Locker P2-167. (id:43934)
Property Details
| MLS® Number | X12076030 |
| Property Type | Single Family |
| Community Name | 4103 - Ottawa Centre |
| Community Features | Pet Restrictions |
| Features | Balcony, In Suite Laundry |
| Parking Space Total | 1 |
Building
| Bathroom Total | 1 |
| Bedrooms Above Ground | 2 |
| Bedrooms Total | 2 |
| Age | 6 To 10 Years |
| Amenities | Exercise Centre, Party Room, Storage - Locker |
| Appliances | Dishwasher, Dryer, Stove, Washer, Window Coverings, Refrigerator |
| Cooling Type | Central Air Conditioning |
| Exterior Finish | Brick |
| Heating Fuel | Natural Gas |
| Heating Type | Heat Pump |
| Size Interior | 600 - 699 Ft2 |
| Type | Apartment |
Parking
| Underground | |
| Garage |
Land
| Acreage | No |
Rooms
| Level | Type | Length | Width | Dimensions |
|---|---|---|---|---|
| Main Level | Bedroom | 3.12 m | 2.82 m | 3.12 m x 2.82 m |
| Main Level | Bedroom 2 | 2.82 m | 2.8 m | 2.82 m x 2.8 m |
| Main Level | Kitchen | 6.7 m | 3.3 m | 6.7 m x 3.3 m |
| Main Level | Bathroom | 2.8 m | 1.58 m | 2.8 m x 1.58 m |
| Main Level | Laundry Room | 1.68 m | 1.66 m | 1.68 m x 1.66 m |
| Main Level | Foyer | 1.78 m | 1.25 m | 1.78 m x 1.25 m |
https://www.realtor.ca/real-estate/28152258/549-340-mcleod-street-ottawa-4103-ottawa-centre
Contact Us
Contact us for more information









































































